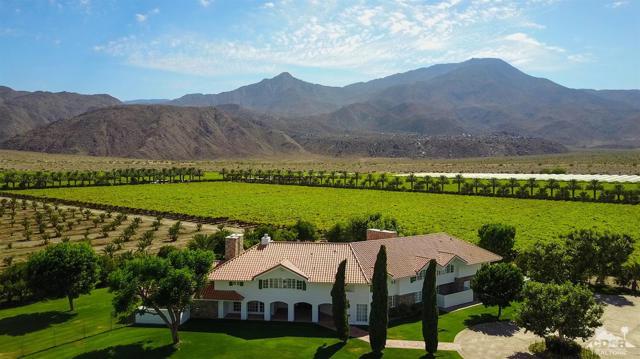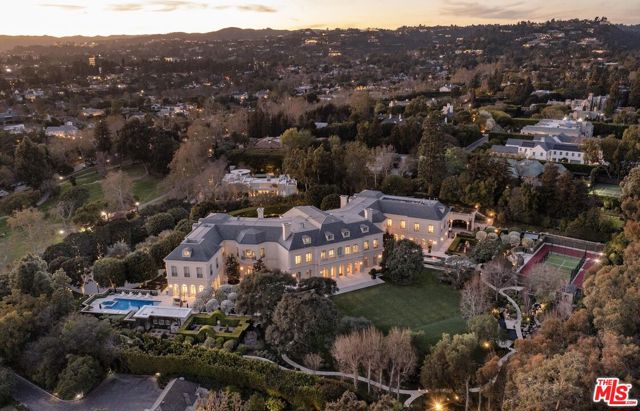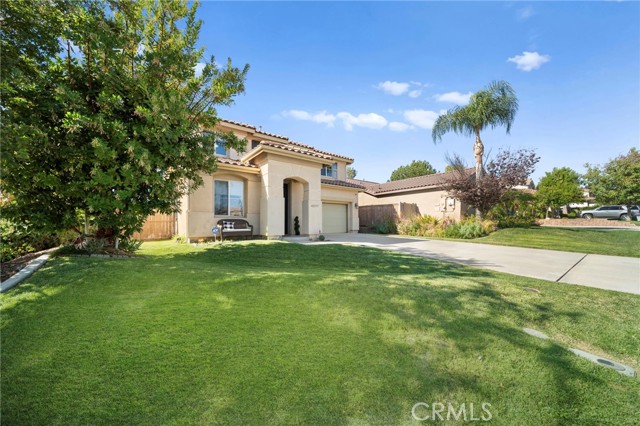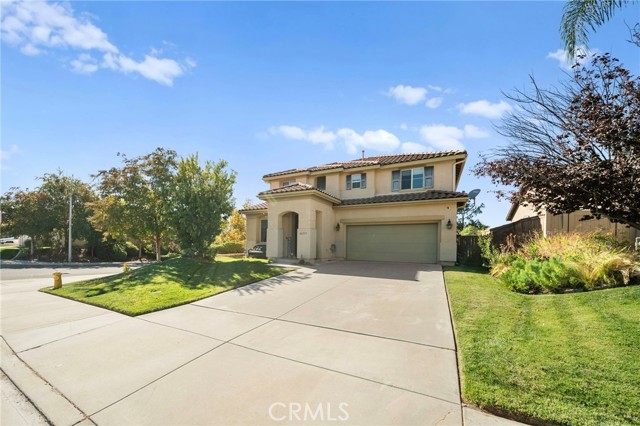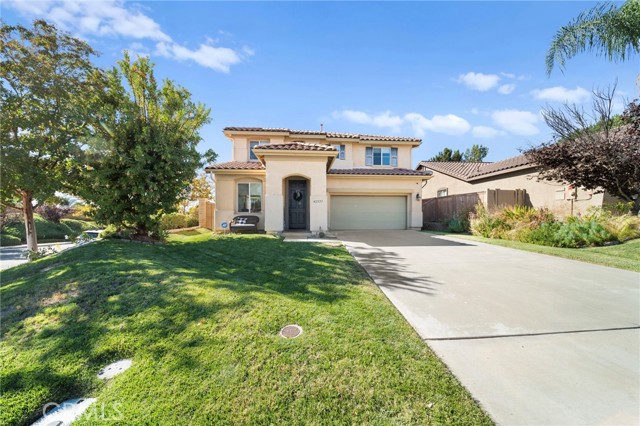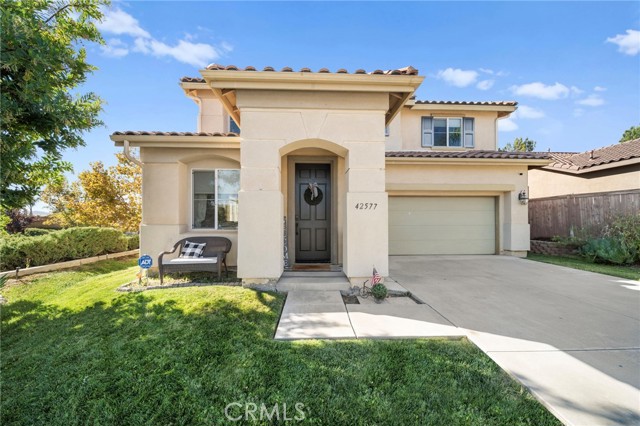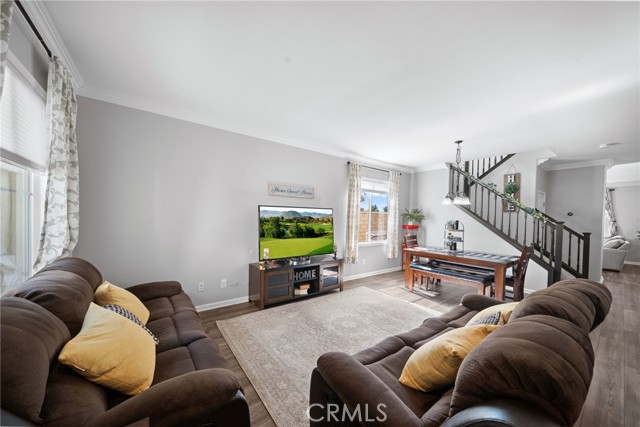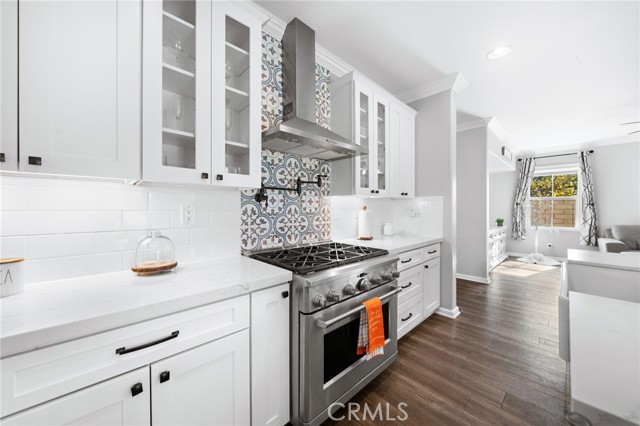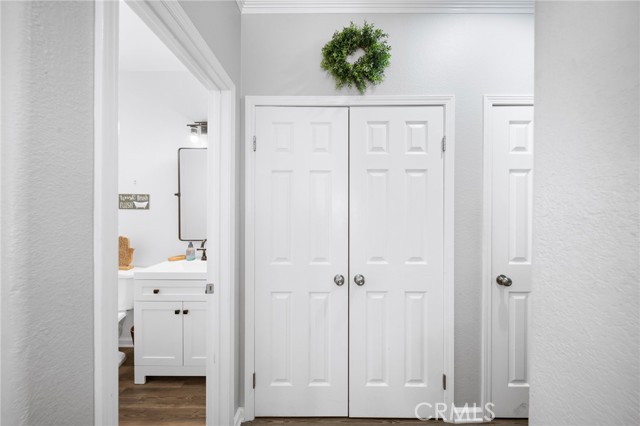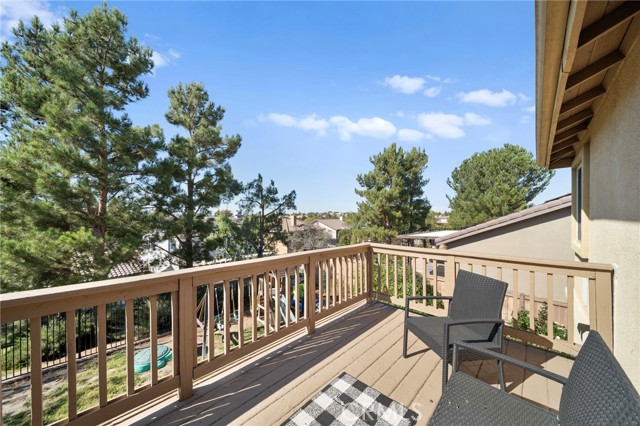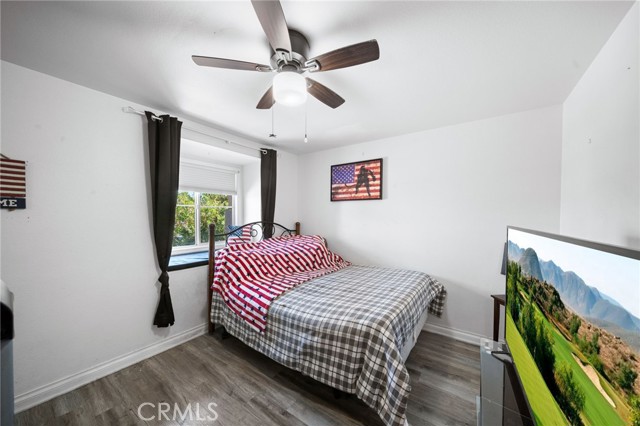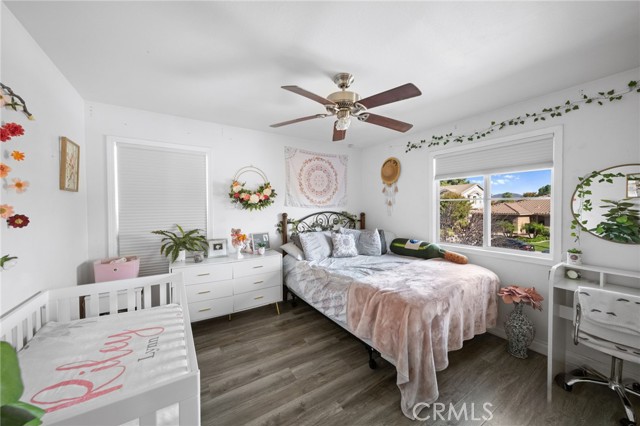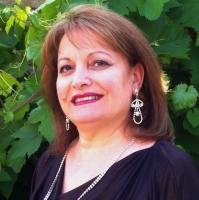42577 Drennon Court, Temecula, CA 92592
Contact Silva Babaian
Schedule A Showing
Request more information
- MLS#: SW24221428 ( Single Family Residence )
- Street Address: 42577 Drennon Court
- Viewed: 1
- Price: $810,000
- Price sqft: $353
- Waterfront: Yes
- Wateraccess: Yes
- Year Built: 2004
- Bldg sqft: 2294
- Bedrooms: 4
- Total Baths: 3
- Full Baths: 2
- 1/2 Baths: 1
- Garage / Parking Spaces: 5
- Days On Market: 97
- Additional Information
- County: RIVERSIDE
- City: Temecula
- Zipcode: 92592
- District: Temecula Unified
- Elementary School: CROHIL
- Middle School: TEMECU
- High School: TEMVAL
- Provided by: My Key Real Estate
- Contact: Michael Michael

- DMCA Notice
-
DescriptionWelcome to 42577 Drennon Ct, nestled in the highly desirable Crowne Hill community of Temecula, CA. This exceptional corner lot home offers the perfect blend of comfort, convenience, and vibrant community living, with scenic parks, walking trails, and neighborhood events just steps away. The heart of the home is the beautifully remodeled kitchen, which features a 36 inch GE Caf 6 burner range with a convection oven and a spacious kitchen island adorned with a quartz waterfall countertopperfect for meal prep and entertaining. Light filtering Bali blinds downstairs provide an ideal mix of natural light and privacy, while Shaw Luxury Vinyl Plank flooring enhances the open, elegant living space. Outdoor living is a highlight, with a spacious yard offering ample room for activities and a built in playground. The home is loaded with upgrades, from stainless steel appliances to custom kitchen backsplash, crown molding, baseboards, and ceiling fans. Additional features like upgraded window coverings and ample storage options contribute to the homes overall appeal. Upstairs, the master suite is a private retreat with a deck that showcases breathtaking views of city lights and rolling hills. The garage offers custom ceiling storage racks, ensuring optimal organization. Laundry tasks are made easy with an upstairs laundry room equipped with a convenient sink. Boasting 4 bedrooms and 2.5 bathrooms, this home provides plenty of space for family and guests. The guest bathroom has been beautifully renovated, reflecting the same attention to detail found throughout the home.
Property Location and Similar Properties
Features
Appliances
- Convection Oven
- Dishwasher
- Disposal
- Gas Oven
- Microwave
- Range Hood
Assessments
- Unknown
Association Amenities
- Barbecue
- Outdoor Cooking Area
- Picnic Area
- Playground
Association Fee
- 94.00
Association Fee Frequency
- Monthly
Commoninterest
- Planned Development
Common Walls
- No Common Walls
Cooling
- Central Air
Country
- US
Days On Market
- 58
Door Features
- Sliding Doors
Eating Area
- Dining Room
- In Kitchen
- Separated
Electric
- Standard
Elementary School
- CROHIL
Elementaryschool
- Crowne Hill
Entry Location
- Front
Exclusions
- Personal items
Fencing
- Wood
- Wrought Iron
Fireplace Features
- None
Flooring
- Carpet
- Vinyl
Garage Spaces
- 2.00
Heating
- Central
High School
- TEMVAL2
Highschool
- Temecula Valley
Inclusions
- Refrigerator
- Washer and Dryer
- Backyard Playset
Interior Features
- Ceiling Fan(s)
- Open Floorplan
- Pantry
- Quartz Counters
- Recessed Lighting
Laundry Features
- Gas Dryer Hookup
- Individual Room
- Inside
- Upper Level
- Washer Hookup
Levels
- Two
Living Area Source
- Assessor
Lockboxtype
- See Remarks
Lockboxversion
- Supra BT LE
Lot Features
- Back Yard
- Corner Lot
- Cul-De-Sac
- Front Yard
- Landscaped
- Lawn
- Lot 6500-9999
- Rectangular Lot
- Park Nearby
- Sprinkler System
- Yard
Middle School
- TEMECU
Middleorjuniorschool
- Temecula
Parcel Number
- 965121008
Parking Features
- Driveway
- Concrete
- Driveway Level
- Garage
- Garage Faces Front
- Garage - Single Door
Patio And Porch Features
- Concrete
- Patio Open
Pool Features
- None
Postalcodeplus4
- 8176
Property Type
- Single Family Residence
Property Condition
- Turnkey
Road Frontage Type
- City Street
Road Surface Type
- Paved
Roof
- Spanish Tile
School District
- Temecula Unified
Security Features
- Carbon Monoxide Detector(s)
- Smoke Detector(s)
Sewer
- Public Sewer
Spa Features
- None
Uncovered Spaces
- 3.00
Utilities
- Cable Available
- Electricity Available
- Natural Gas Available
- Phone Available
- Sewer Available
- Water Available
View
- Hills
- Neighborhood
Virtual Tour Url
- https://drive.google.com/open?id=1-J4YpMix6cPDPOcWtO40e82htxULdVm8&usp=drive_fs
Water Source
- Public
Window Features
- Blinds
- Drapes
Year Built
- 2004
Year Built Source
- Assessor

