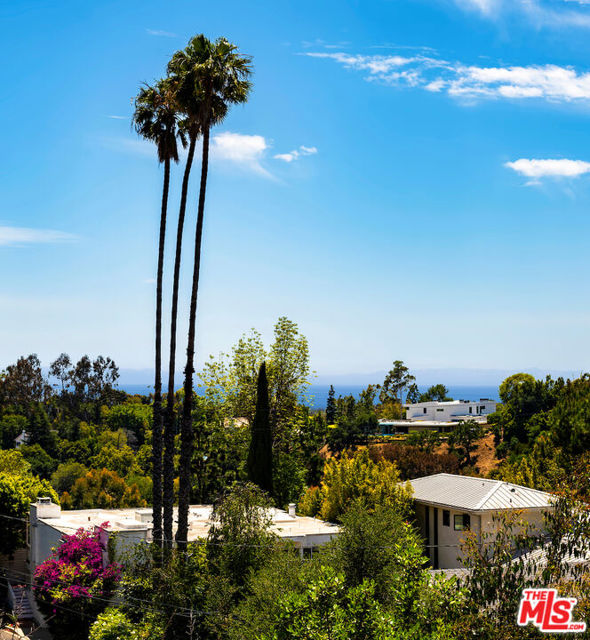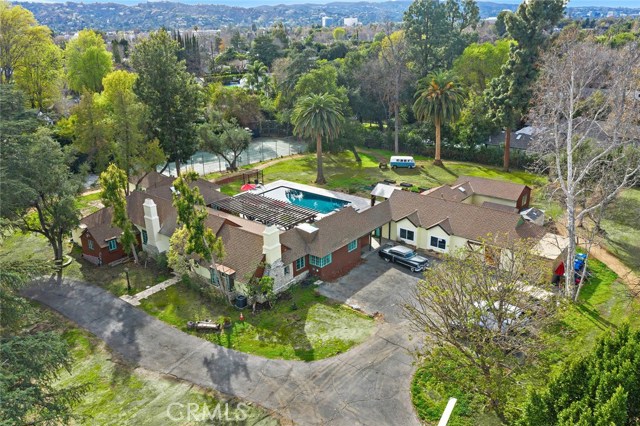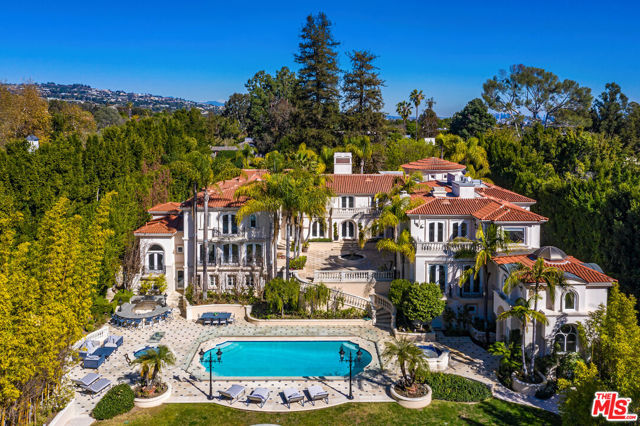33120 Deeble Entrance Street, Lake Elsinore, CA 92530
Contact Silva Babaian
Schedule A Showing
Request more information
- MLS#: SW24222935 ( Single Family Residence )
- Street Address: 33120 Deeble Entrance Street
- Viewed: 11
- Price: $1,590,000
- Price sqft: $468
- Waterfront: No
- Year Built: 2011
- Bldg sqft: 3394
- Bedrooms: 5
- Total Baths: 3
- Full Baths: 3
- Garage / Parking Spaces: 3
- Days On Market: 156
- Acreage: 3.57 acres
- Additional Information
- County: RIVERSIDE
- City: Lake Elsinore
- Zipcode: 92530
- District: Lake Elsinore Unified
- Provided by: Coldwell Banker Realty
- Contact: Allison Allison

- DMCA Notice
-
DescriptionBeautiful Panoramic Lake View Estate! Experience unparalleled countryside living on this stunning, all usable, 3.5+ acre estate with unobstructed lake views. The main residence, completed in 2011, spans approximately 2,100 sq. ft. and boasts three bedrooms, two baths, and a spacious, open floor plan. Inside, you'll find top quality tongue and groove knotty pine wood walls, beautiful flagstone kitchen floor, neutral tile in the bathrooms and wood floor throughout the rest of the home. In the kitchen you'll love the granite countertops paired with high end appliances. Volume wood cathedral ceilings add grandeur to the home, while 4'x8' concrete siding ensures enduring quality. Outside the main home, you'll enjoy the partial wrap around porch, with endless, breathtaking views of the lake and mountains. A second stick built home on the property offers an additional 1,390 sq. ft. with two bedrooms, one bath, an den or possible 3rd bedroom, and a detached garageperfect for extended family or guests. Behind the main home, an expansive 1,800 sq. ft. storage building with a full bath and an extra wide overhead garage door offers the option for conversion into living quarters, workshop, storage and more....... The fully fenced property features an electronic entry gate, beautifully landscaped grounds with a cascading waterfall into a large pond that blends seamlessly with the grounds, and an array of fruit trees, including apple, peach, orange, plum, and grapefruit. For visiting guests, there's a covered RV hookup pad with a cleanout function and everything you need for a comfortable stay. With Riverside County R 3 zoning, this property presents endless opportunitieswhether for an assisted care facility, equestrian center, multi family housing, or other ventures. With close lake, schools and freeway access, this home offers a truly remarkable living experience. Don't miss your chance to own this unique, versatile, and breathtaking property! Professional photos and video coming soon!
Property Location and Similar Properties
Features
Appliances
- Built-In Range
- Dishwasher
- Electric Oven
Architectural Style
- Custom Built
Assessments
- Unknown
Association Fee
- 0.00
Commoninterest
- None
Common Walls
- No Common Walls
Construction Materials
- Wood Siding
Cooling
- Central Air
Country
- US
Days On Market
- 19
Eating Area
- Family Kitchen
- In Living Room
Fencing
- Chain Link
Fireplace Features
- Living Room
Flooring
- Stone
Garage Spaces
- 3.00
Heating
- Central
Interior Features
- Beamed Ceilings
- Built-in Features
- Cathedral Ceiling(s)
- Ceiling Fan(s)
- Granite Counters
- High Ceilings
- Living Room Deck Attached
- Open Floorplan
Laundry Features
- Individual Room
- Inside
Levels
- One
Living Area Source
- Assessor
Lockboxtype
- None
Lot Features
- 2-5 Units/Acre
- Horse Property
- Lot Over 40000 Sqft
- Treed Lot
Other Structures
- Guest House Detached
- Second Garage Detached
- Storage
- Two On A Lot
- Workshop
Parcel Number
- 383201014
Patio And Porch Features
- Covered
- Deck
- Porch
- Front Porch
- Wood
- Wrap Around
Pool Features
- None
Postalcodeplus4
- 5812
Property Type
- Single Family Residence
Road Frontage Type
- City Street
School District
- Lake Elsinore Unified
Security Features
- Automatic Gate
- Carbon Monoxide Detector(s)
- Smoke Detector(s)
Sewer
- Septic Type Unknown
Spa Features
- None
Utilities
- Electricity Connected
- Propane
View
- Hills
- Lake
- Mountain(s)
- Panoramic
Views
- 11
Waterfront Features
- Fishing in Community
- Lake
- Lake Privileges
- Pond
Water Source
- Public
Year Built
- 2011
Year Built Source
- Assessor
Zoning
- R-3






