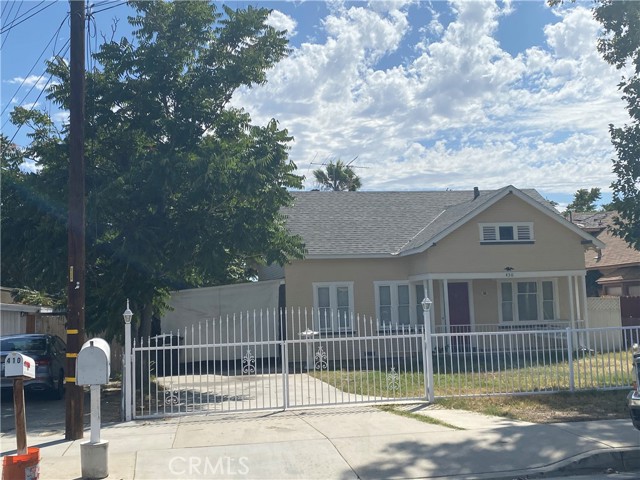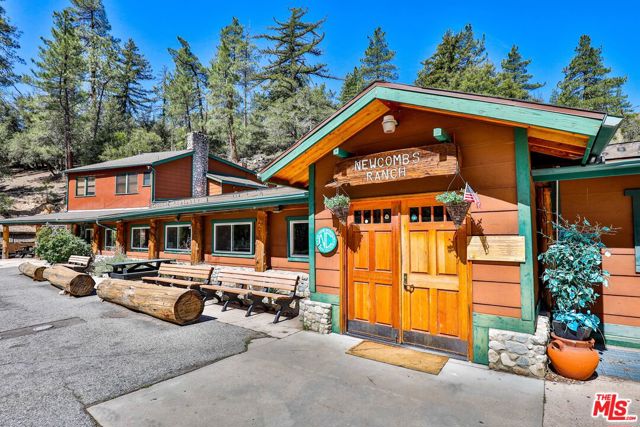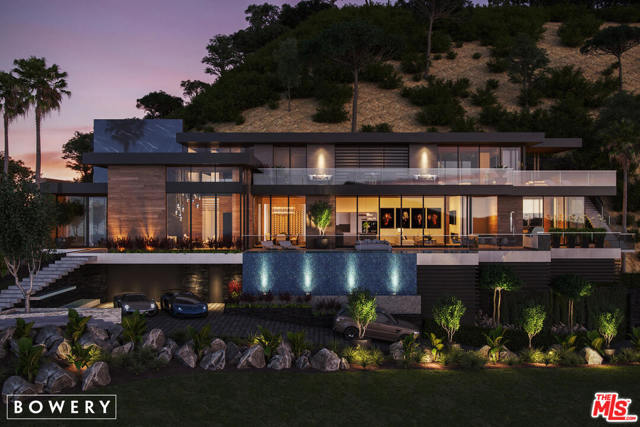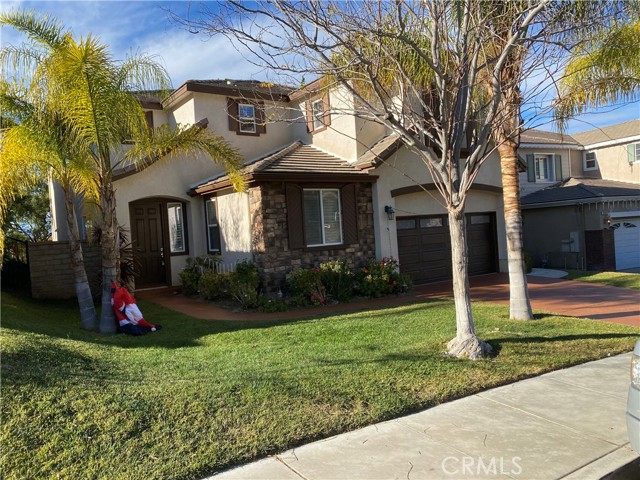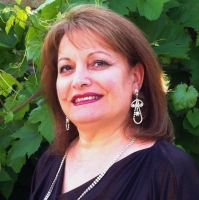29161 Garnet Canyon Drive, Saugus, CA 91390
Contact Silva Babaian
Schedule A Showing
Request more information
Reduced
- MLS#: SR24221606 ( Single Family Residence )
- Street Address: 29161 Garnet Canyon Drive
- Viewed: 31
- Price: $1,249,000
- Price sqft: $414
- Waterfront: No
- Year Built: 2004
- Bldg sqft: 3015
- Bedrooms: 5
- Total Baths: 4
- Full Baths: 4
- Garage / Parking Spaces: 3
- Days On Market: 161
- Additional Information
- County: LOS ANGELES
- City: Saugus
- Zipcode: 91390
- Subdivision: Sage (pacific Crest) (sagpc)
- District: Other
- High School: SAUGUS
- Provided by: Beverly and Company, Inc.
- Contact: John John

- DMCA Notice
-
DescriptionThis stunning single family home, built in 2004, offers a spacious and elegant living experience with 5 bedrooms and 4 bathrooms spread across 3,015 square feet. The property sits on a 7,840 square foot lot, providing ample outdoor space for relaxation and entertainment. Key Features: Interior: High ceilings and an open floor plan create a bright and airy atmosphere. The family room is perfect for gatherings, featuring a cozy fireplace. The master suite includes a luxurious in suite bathroom with double sinks, a spa tub, and a separate shower. Extra Large walk in closet for a touch of elegance. A separate room for Washer and Dryer. Modern kitchen equipped with high end appliances, ample cabinetry, and a Island for extra cooking space along with Elegant Italian Granite counter tops. A nice walk in pantry. key Features Exterior: A beautifully landscaped yard. An outdoor kitchen and Gazebo, with Incredible views of Santa Clarita along with picturesque mountain views ideal for entertaining guests. Three car garage providing plenty of parking and storage space. Additional Amenities: Smart Thermostats with Central air conditioning and heating for year round comfort and energy efficiency. Smart Alarm system with Wi Fi. This home is perfect for those seeking luxury and comfort in a serene neighborhood. Its also conveniently located near shopping, restaurants, and schools, making it an ideal choice for families.
Property Location and Similar Properties
Features
Appliances
- 6 Burner Stove
- Built-In Range
- Convection Oven
- Dishwasher
- Double Oven
- Gas Water Heater
- Microwave
Architectural Style
- Contemporary
Assessments
- None
Association Amenities
- Picnic Area
- Playground
Association Fee
- 150.00
Association Fee Frequency
- Monthly
Builder Name
- Lennar
Commoninterest
- None
Common Walls
- No Common Walls
Cooling
- Central Air
Country
- US
Days On Market
- 46
Door Features
- Sliding Doors
Eating Area
- In Kitchen
Electric
- 220 Volts in Laundry
Entry Location
- Front
Fencing
- Block
Fireplace Features
- Family Room
Flooring
- See Remarks
Foundation Details
- Slab
Garage Spaces
- 3.00
Heating
- Central
High School
- SAUGUS
Highschool
- Saugus
Interior Features
- Ceiling Fan(s)
- Granite Counters
- High Ceilings
- Pantry
Laundry Features
- Electric Dryer Hookup
- Gas & Electric Dryer Hookup
- Individual Room
Levels
- Two
Living Area Source
- Assessor
Lockboxtype
- None
Lot Features
- 0-1 Unit/Acre
Parcel Number
- 3244190040
Patio And Porch Features
- Patio
Pool Features
- None
Postalcodeplus4
- 5767
Property Type
- Single Family Residence
Property Condition
- Turnkey
Road Surface Type
- Paved
Roof
- Concrete
School District
- Other
Security Features
- Security Lights
- Security System
- Smoke Detector(s)
Sewer
- Public Sewer
Subdivision Name Other
- Sage (Pacific Crest) (SAGPC)
Utilities
- Cable Available
- Electricity Connected
- Natural Gas Connected
- Phone Available
- Sewer Connected
View
- City Lights
- Mountain(s)
Views
- 31
Water Source
- Public
Year Built
- 2004
Year Built Source
- Assessor
Zoning
- SCUR1

