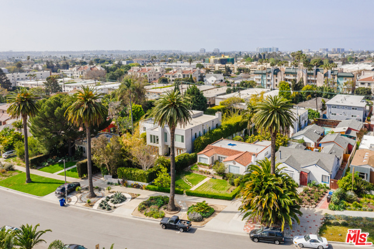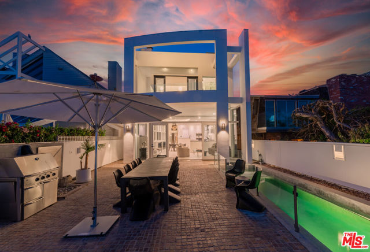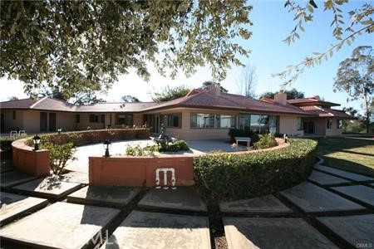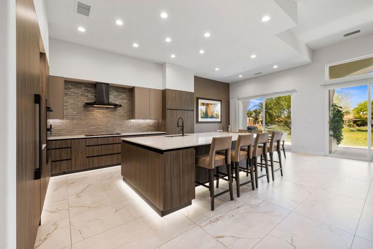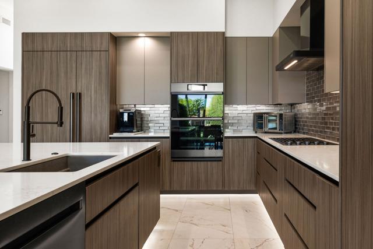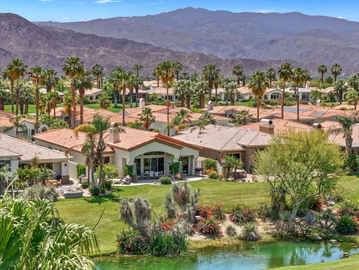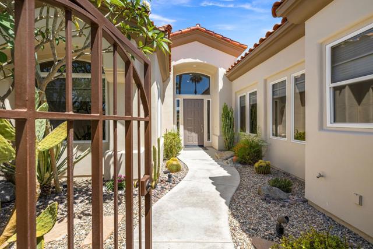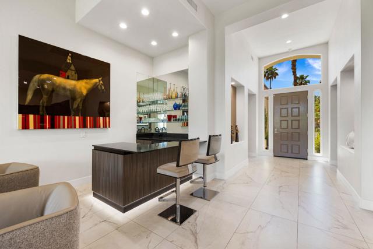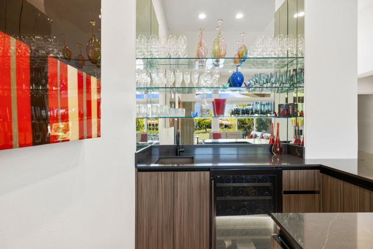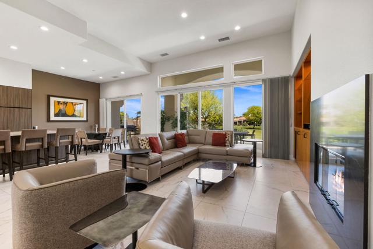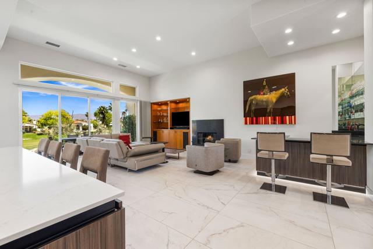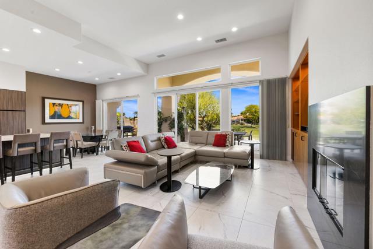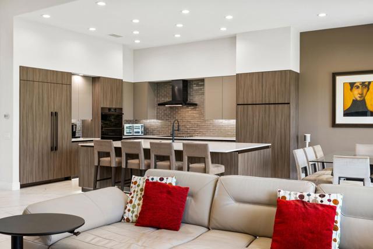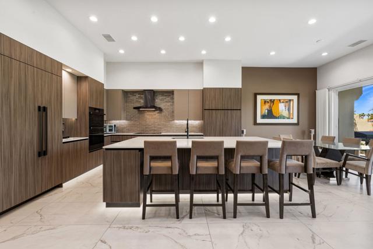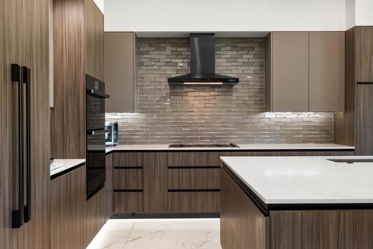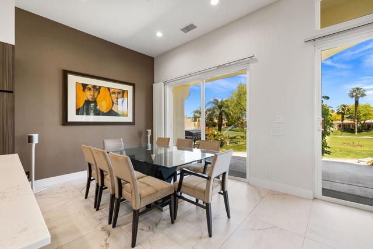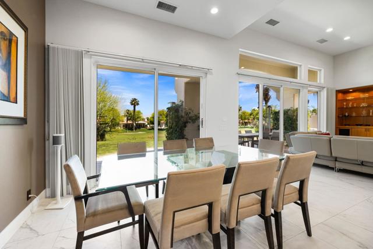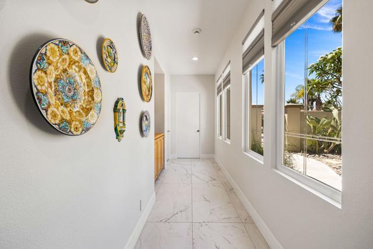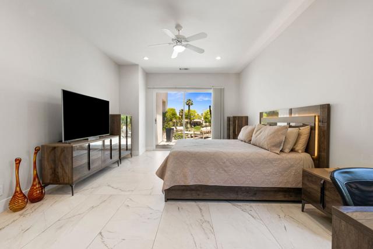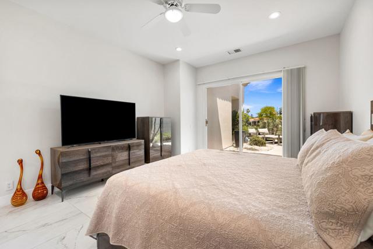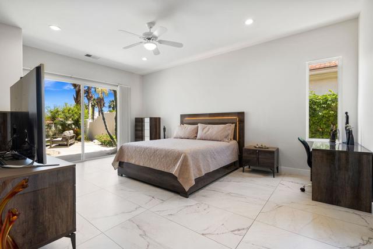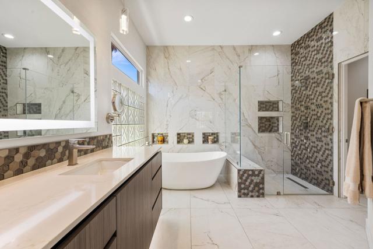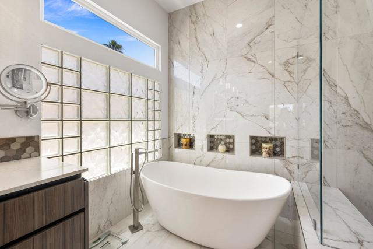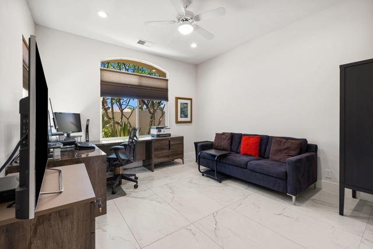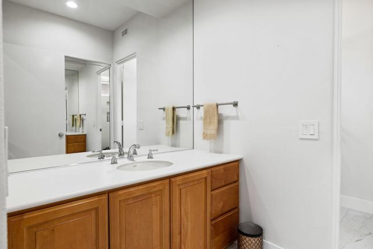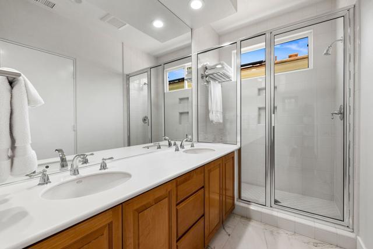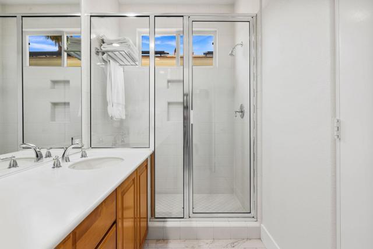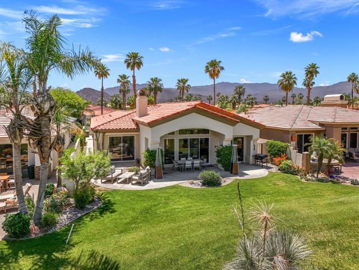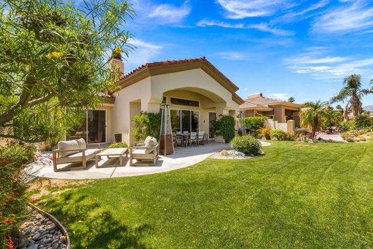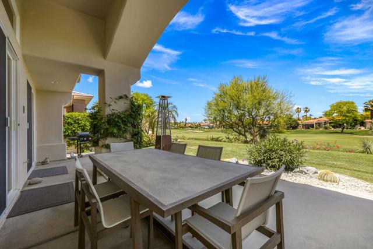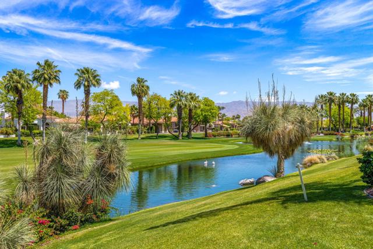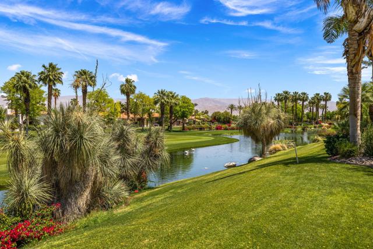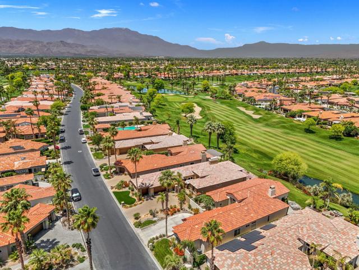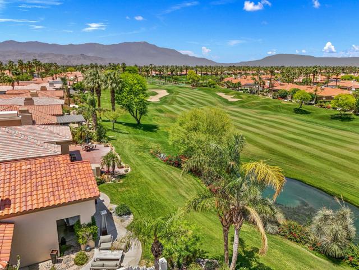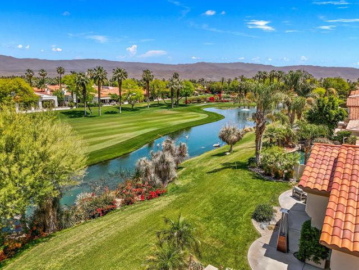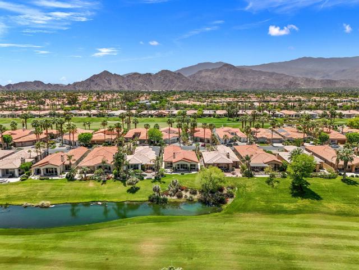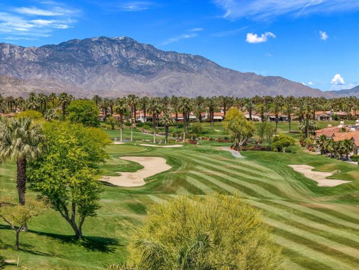932 Mesa Grande Drive, Palm Desert, CA 92211
Contact Silva Babaian
Schedule A Showing
Request more information
- MLS#: 219118989DA ( Single Family Residence )
- Street Address: 932 Mesa Grande Drive
- Viewed: 10
- Price: $1,550,000
- Price sqft: $638
- Waterfront: Yes
- Wateraccess: Yes
- Year Built: 1999
- Bldg sqft: 2430
- Bedrooms: 3
- Total Baths: 3
- Full Baths: 3
- Garage / Parking Spaces: 2
- Days On Market: 56
- Additional Information
- County: RIVERSIDE
- City: Palm Desert
- Zipcode: 92211
- Subdivision: Indian Ridge
- Provided by: Equity Union
- Contact: DW DW

- DMCA Notice
-
DescriptionExquisite Waterfront Living in Indian Ridge, Palm Desert. Discover a world of refined elegance in this unique, remodeled Bougainvillea 1 floor plan, nestled in the prestigious Indian Ridge Country Club. This masterpiece combines modern design and luxury in every detail. Italian porcelain tile floors, fresh paint, 6'' baseboards, and dimmable LED downlights set a sophisticated tone throughout the home. The transformed kitchen is a chef's dream, featuring a spacious island, custom Italian style cabinets, sleek quartz countertops, high end Dacor appliances, Rev A Shelf pull outs, and a stunning 3 D beveled glass backsplash. The primary bathroom is a spa like retreat, boasting an expansive frameless glass shower, custom cabinetry, quartz countertops, LED mirrors, and pendant lighting. Indulge in the hydro system ''Newport Metro'' freestanding tub, complemented by four new Toto toilets, a new water heater, Honeywell smart thermostats, a Zephyr wine cooler, and stylish sun up/sun down cellular shades in various rooms. Situated on an elevated lot along the 2nd hole of the Arroyo course, this property offers captivating views of the golf course, flora and fauna, and the majestic Chocolate Mountains. With ample space on the back patio, you can even design your own private pool for the ultimate in outdoor luxury. Don't miss your chance to experience this one of a kind property. Furnished per inventory list. Club Membership is available, and Golf Membership is subject to waitlist.
Property Location and Similar Properties
Features
Appliances
- Gas Cooktop
- Microwave
- Self Cleaning Oven
- Electric Oven
- Refrigerator
- Disposal
- Dishwasher
- Gas Water Heater
Association Amenities
- Controlled Access
- Pet Rules
- Management
- Cable TV
- Trash
Association Fee
- 594.00
Association Fee Frequency
- Monthly
Builder Model
- Bougainvillea 1
Builder Name
- Sunrise Corp
Carport Spaces
- 0.00
Construction Materials
- Stucco
Country
- US
Door Features
- Sliding Doors
Eating Area
- Breakfast Counter / Bar
- Dining Room
Exclusions
- Per Inventory List
Fencing
- Stucco Wall
Fireplace Features
- Gas
- Great Room
Flooring
- Tile
Foundation Details
- Slab
Garage Spaces
- 2.00
Heating
- Central
- Natural Gas
Inclusions
- Furnished per Inventory List
Interior Features
- High Ceilings
- Recessed Lighting
- Open Floorplan
Laundry Features
- Individual Room
Levels
- One
Living Area Source
- Assessor
Lockboxtype
- None
Lot Features
- Lawn
- Paved
- Landscaped
- On Golf Course
- Waterfront
- Sprinkler System
- Sprinklers Timer
- Planned Unit Development
Parcel Number
- 632630034
Parking Features
- Golf Cart Garage
- Driveway
- Garage Door Opener
- Direct Garage Access
Patio And Porch Features
- Covered
Postalcodeplus4
- 8981
Property Type
- Single Family Residence
Property Condition
- Updated/Remodeled
Roof
- Tile
Security Features
- 24 Hour Security
- Gated Community
Subdivision Name Other
- Indian Ridge
Uncovered Spaces
- 0.00
Utilities
- Cable Available
View
- Golf Course
- Pond
Views
- 10
Waterfront Features
- Lagoon
Window Features
- Blinds
Year Built
- 1999
Year Built Source
- Assessor

