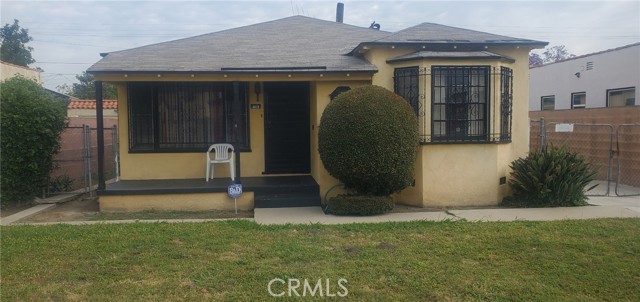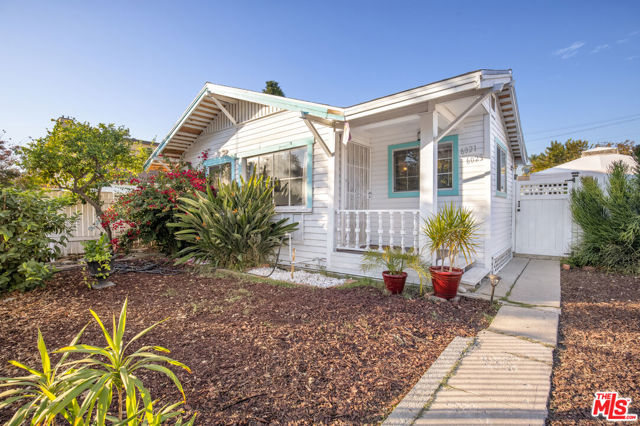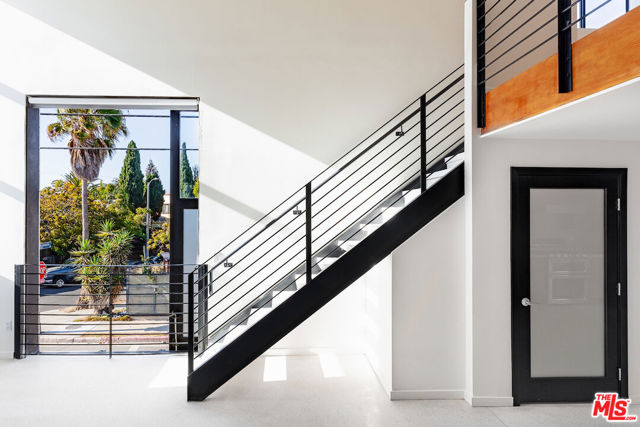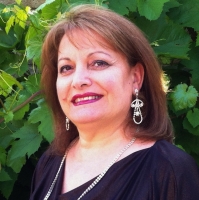73589 El Hasson Circle, Palm Desert, CA 92260
Contact Silva Babaian
Schedule A Showing
Request more information
- MLS#: 219118923DA ( Single Family Residence )
- Street Address: 73589 El Hasson Circle
- Viewed: 10
- Price: $1,245,000
- Price sqft: $476
- Waterfront: No
- Year Built: 1978
- Bldg sqft: 2615
- Bedrooms: 3
- Total Baths: 2
- Full Baths: 2
- Garage / Parking Spaces: 2
- Days On Market: 58
- Additional Information
- County: RIVERSIDE
- City: Palm Desert
- Zipcode: 92260
- Subdivision: Marrakesh Country Cl
- District: Desert Sands Unified
- Elementary School: WASCHA
- Middle School: PADECH
- High School: PALDES
- Provided by: Coldwell Banker Realty
- Contact: Didona Didona

- DMCA Notice
-
DescriptionExperience the best of desert living in this expanded D Plan home, offering 3 BR, 3 BA and spanning an impressive 2,615 sq ft. of elegant living space. Located on a quiet street with stunning views of the mountains and the Ted Robinson designed golf course, this Hollywood Regency style villa is perfect for both full time living and a peaceful desert retreat. Step into the grand living area, where dramatic 10 foot ceilings and sweeping walls of glass invite the stunning mountain vistas and emerald fairways indoors. The light filled rooms are adorned with a tasteful neutral color scheme, ready for you to infuse your personal taste. Culinary enthusiasts will delight in the gourmet kitchen, conveniently located off the dining area and complete with custom cabinetry and stainless steel appliances. Each Bedroom Suite offers a peaceful retreat, including atrium style bathrooms with the highly sought after Marrakesh signature cabinets, while the Primary Suite boasts an expansive walk in closet with custom built ins and a versatile office space. The 3rd bedroom with a sitting area and a fireplace, is currently set up as a spacious den. Additional upgrades include custom built ins, two cozy fireplaces, and radiant heating beneath gorgeous travertine floors. Just steps from your front door, relax in the warmth of the California sun by the community pool and spa. Homeowners enjoy access to a host of club amenities, including the newly renovated clubhouse, fitness, tennis and pickleball.
Property Location and Similar Properties
Features
Appliances
- Gas Range
- Microwave
- Electric Oven
- Vented Exhaust Fan
- Refrigerator
- Disposal
- Dishwasher
- Gas Water Heater
- Range Hood
Association Amenities
- Bocce Ball Court
- Tennis Court(s)
- Pet Rules
- Picnic Area
- Management
- Meeting Room
- Maintenance Grounds
- Lake or Pond
- Golf Course
- Gym/Ex Room
- Clubhouse
- Controlled Access
- Clubhouse Paid
- Security
- Insurance
Association Fee
- 1270.00
Association Fee2
- 815.00
Association Fee2 Frequency
- Monthly
Association Fee Frequency
- Monthly
Builder Model
- D-plan extended
Carport Spaces
- 0.00
Construction Materials
- Stucco
Cooling
- Zoned
- Dual
- Central Air
Country
- US
Door Features
- Double Door Entry
- Sliding Doors
Eating Area
- In Living Room
Elementary School
- WASCHA
Elementaryschool
- Washington Charter
Fencing
- Block
Fireplace Features
- Gas Starter
- Gas
- Electric
- Den
- Living Room
Flooring
- Tile
Foundation Details
- Slab
Garage Spaces
- 2.00
Heating
- Central
- Zoned
- Forced Air
- Natural Gas
High School
- PALDES
Highschool
- Palm Desert
Interior Features
- Built-in Features
- Dry Bar
- Recessed Lighting
- High Ceilings
Laundry Features
- In Kitchen
Levels
- One
Living Area Source
- Assessor
Lockboxtype
- Supra
Lot Features
- Landscaped
- On Golf Course
- Sprinkler System
- Sprinklers Timer
- Planned Unit Development
Middle School
- PADECH
Middleorjuniorschool
- Palm Desert Charter
Parcel Number
- 630400014
Parking Features
- Guest
- Garage Door Opener
- Direct Garage Access
Patio And Porch Features
- Brick
- Concrete
- Covered
Pool Features
- In Ground
- Electric Heat
- Community
Postalcodeplus4
- 5809
Property Type
- Single Family Residence
Property Condition
- Updated/Remodeled
Roof
- Foam
- Flat
School District
- Desert Sands Unified
Security Features
- 24 Hour Security
- Gated Community
Spa Features
- Community
- Heated
- In Ground
Subdivision Name Other
- Marrakesh Country Cl
Uncovered Spaces
- 0.00
Utilities
- Cable Available
View
- Golf Course
- Mountain(s)
Views
- 10
Virtual Tour Url
- https://realestatephotographyandvideo.com/73589-El-Hasson-Cir/idx
Window Features
- Blinds
- Shutters
Year Built
- 1978
Year Built Source
- Assessor























































