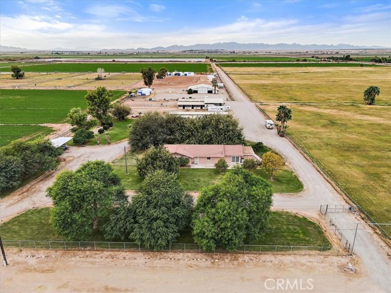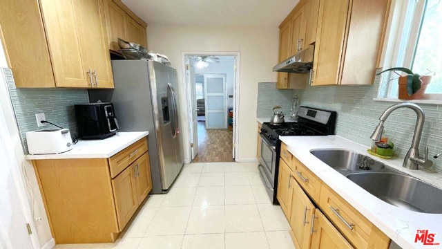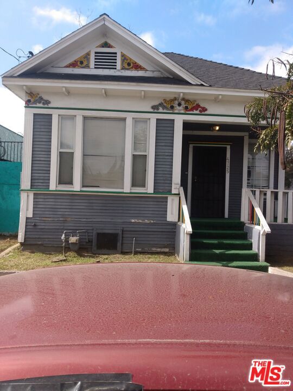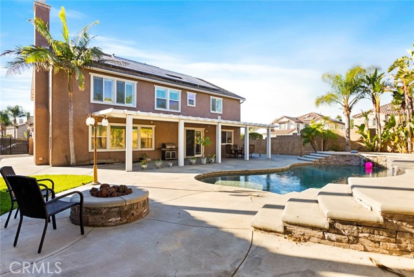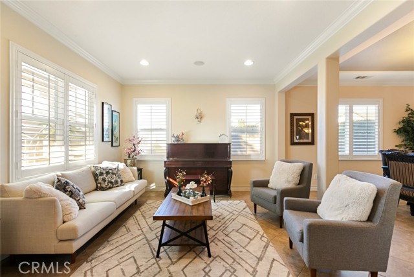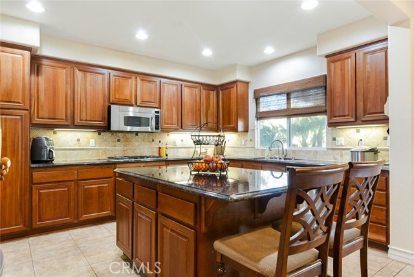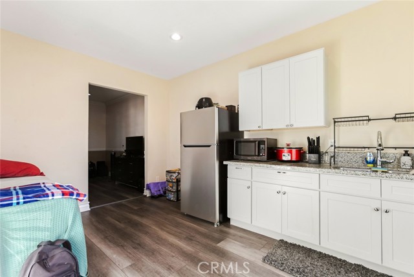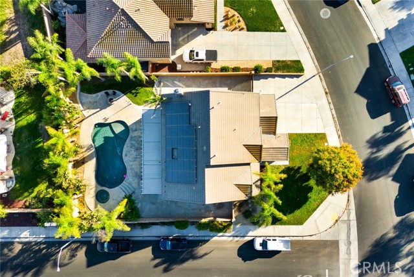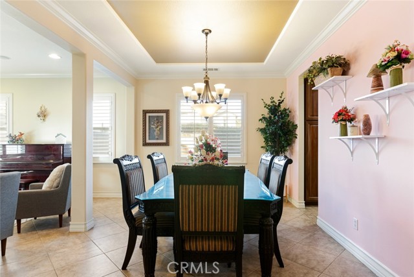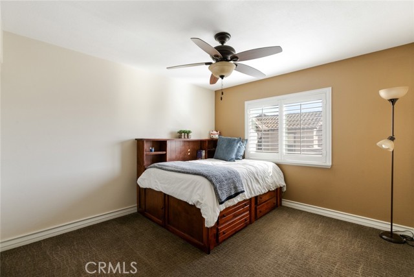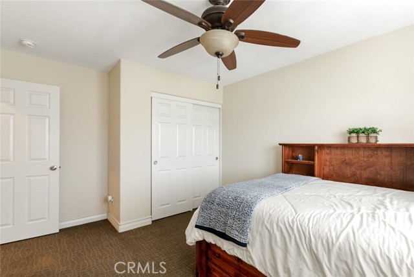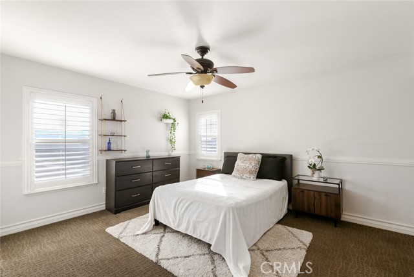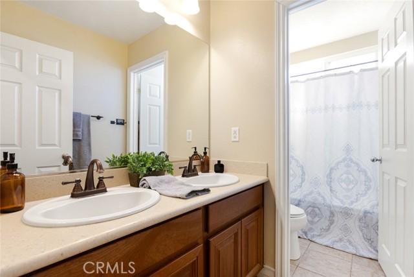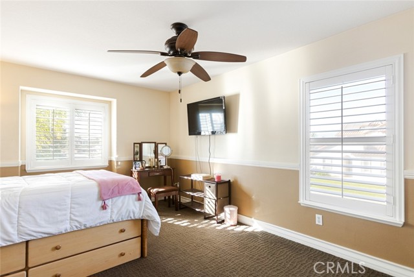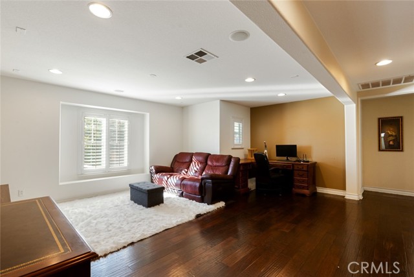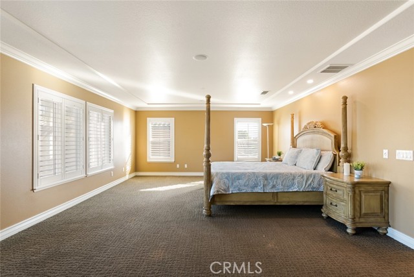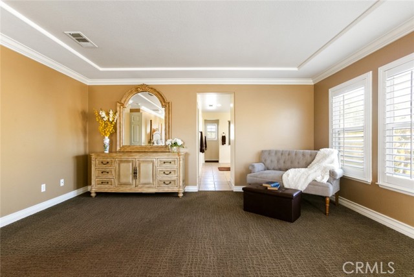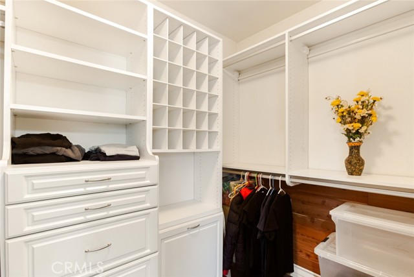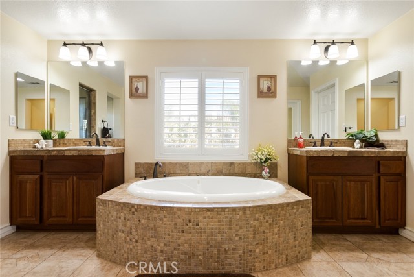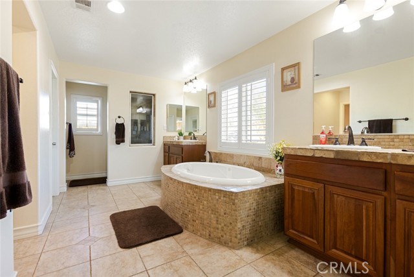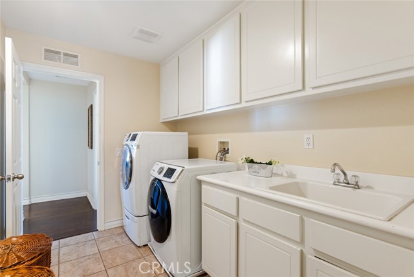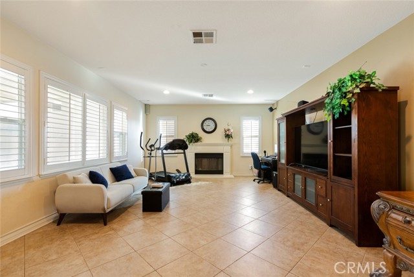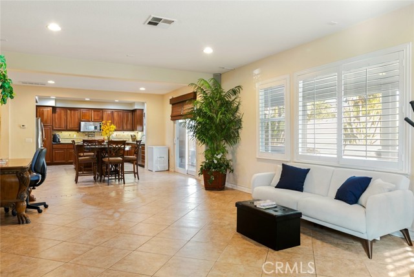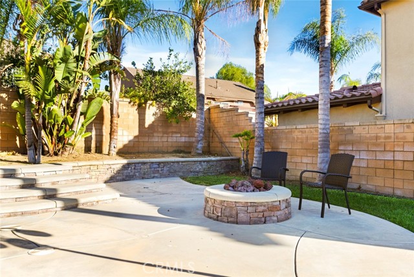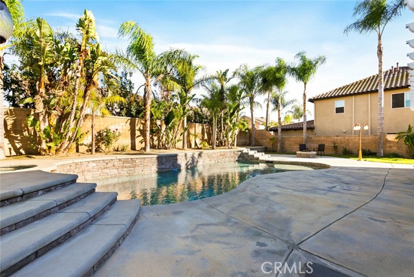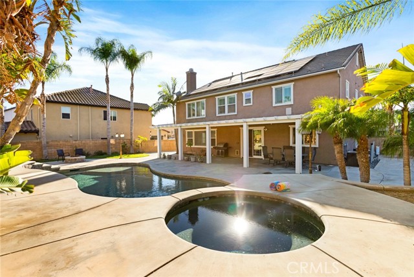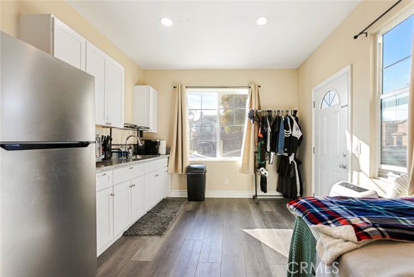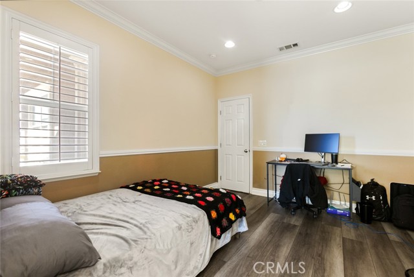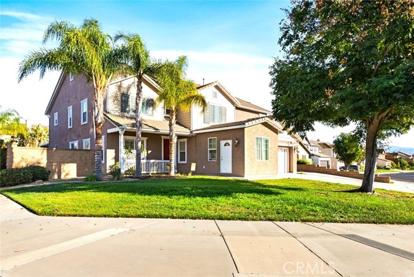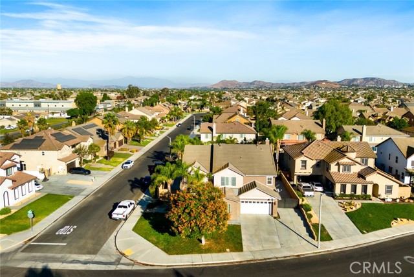7846 Hall Avenue, Eastvale, CA 92880
Contact Silva Babaian
Schedule A Showing
Request more information
- MLS#: IG24221827 ( Single Family Residence )
- Street Address: 7846 Hall Avenue
- Viewed: 38
- Price: $1,257,000
- Price sqft: $328
- Waterfront: No
- Year Built: 2006
- Bldg sqft: 3837
- Bedrooms: 5
- Total Baths: 3
- Full Baths: 3
- Garage / Parking Spaces: 4
- Days On Market: 175
- Additional Information
- County: RIVERSIDE
- City: Eastvale
- Zipcode: 92880
- District: Corona Norco Unified
- Provided by: Re/Max Partners
- Contact: Heidi Heidi

- DMCA Notice
-
DescriptionEntertainer's Paradise with a Next Gen suite. This desirable, upgraded Eastvale residence offers everything for both relaxation and fun. Highlights include a sparkling pool and spa with mood lighting, a gas firepit, a large covered patio, gated RV parking with waste dump, and fully paid off solar with 32 panels. Step inside through a new front door to find a formal living and dining area, perfect for hosting. The spacious kitchen boasts a large island, plenty of counter space, granite countertops, stainless steel appliances, and a double oven, all flowing into an expansive family room with a cozy fireplace and surround sound. Enjoy your backyard oasis featuring a refreshing pool, spa with waterfall, Alumawood covered patio, plumbed for a BBQ and grass area. Upstairs, discover the primary suite, a luxurious retreat with a sitting area and ensuite bathroom with jetted garden tub, tiled shower, and dual walk in closets with organizers. Relax in the spacious bonus room with hardwood floors. There are two more roomy bedrooms, and a dual sink bathroom with a separate bathing room. The laundry room includes cabinetry, counter space, and a sink. The 4 car garage comes with an epoxy coated floor, cabinets, and a workbench. Additional features include Plantation shutters throughout, a built in speaker system throughout, upgraded stairway and flooring. Located on a generous corner lot, nearly 1/4 acre, with no HOA. Eastvale continues to grow, with more entertainment and a scenic river walk nearby, currently being built. Close to shopping, parks, and great schools, this stunning home offers both elegance and comfort.
Property Location and Similar Properties
Features
Appliances
- Built-In Range
- Dishwasher
- Double Oven
- Disposal
- Gas Cooktop
- Gas Water Heater
- Microwave
Architectural Style
- Contemporary
Assessments
- Unknown
Association Fee
- 0.00
Commoninterest
- None
Common Walls
- No Common Walls
Construction Materials
- Stucco
Cooling
- Central Air
Country
- US
Days On Market
- 171
Direction Faces
- West
Eating Area
- Family Kitchen
- Separated
Entry Location
- Front
Fencing
- Block
Fireplace Features
- Family Room
- Gas Starter
- Fire Pit
Flooring
- Carpet
- Tile
- Wood
Foundation Details
- Slab
Garage Spaces
- 4.00
Heating
- Central
- Forced Air
Interior Features
- Block Walls
- Ceiling Fan(s)
- Copper Plumbing Full
- Granite Counters
- High Ceilings
- Open Floorplan
- Recessed Lighting
Laundry Features
- Individual Room
- Upper Level
Levels
- Two
Living Area Source
- Assessor
Lockboxtype
- Supra
Lockboxversion
- Supra BT LE
Lot Features
- Lot 10000-19999 Sqft
- Sprinkler System
- Sprinklers Timer
Parcel Number
- 130612012
Parking Features
- Direct Garage Access
- Garage Faces Front
- Garage Door Opener
- RV Gated
- Tandem Garage
Patio And Porch Features
- Covered
- Wood
Pool Features
- Private
- Heated
- Gas Heat
- In Ground
Postalcodeplus4
- 3585
Property Type
- Single Family Residence
Road Frontage Type
- City Street
Roof
- Tile
Rvparkingdimensions
- 12x50
School District
- Corona-Norco Unified
Security Features
- Carbon Monoxide Detector(s)
- Smoke Detector(s)
Sewer
- Public Sewer
Spa Features
- Private
- Heated
- In Ground
View
- None
Views
- 38
Water Source
- Public
Window Features
- Double Pane Windows
Year Built
- 2006
Year Built Source
- Assessor
Zoning
- R-1

