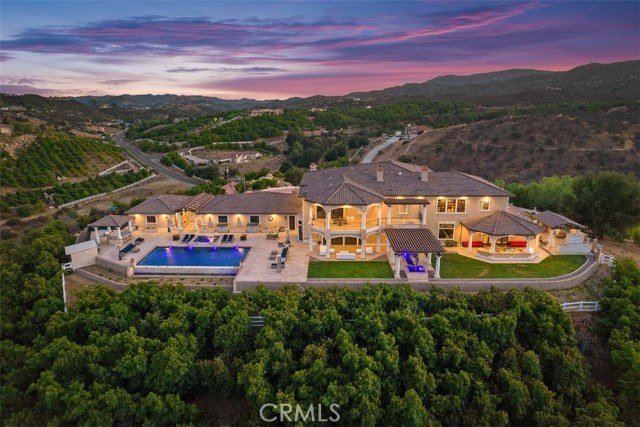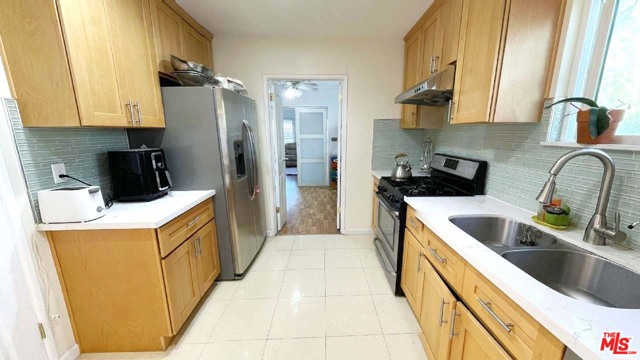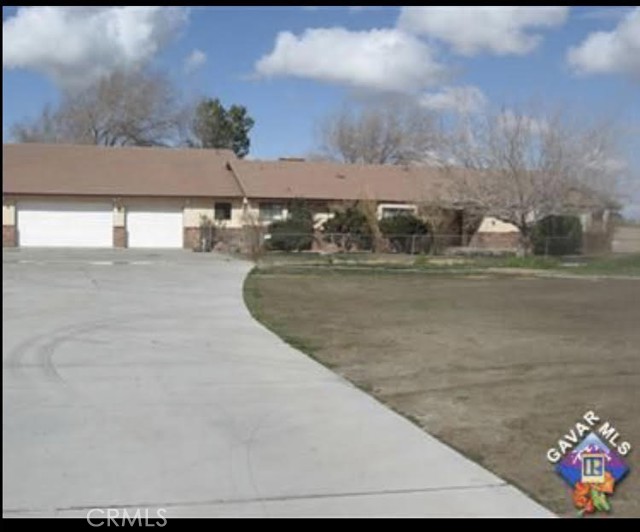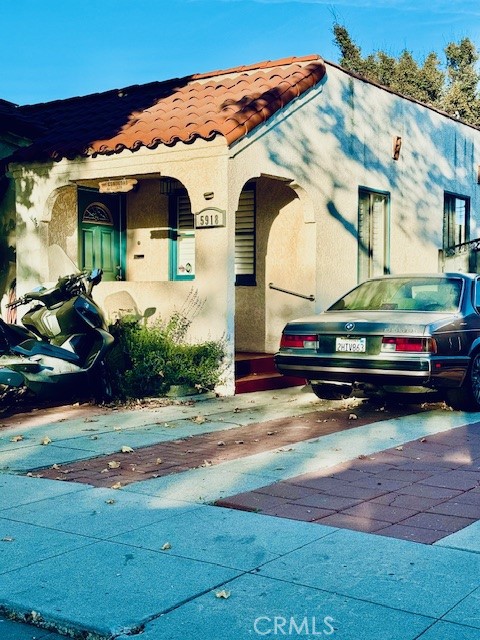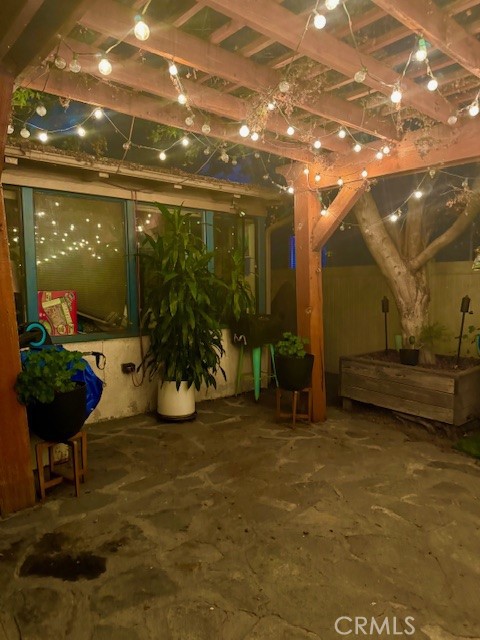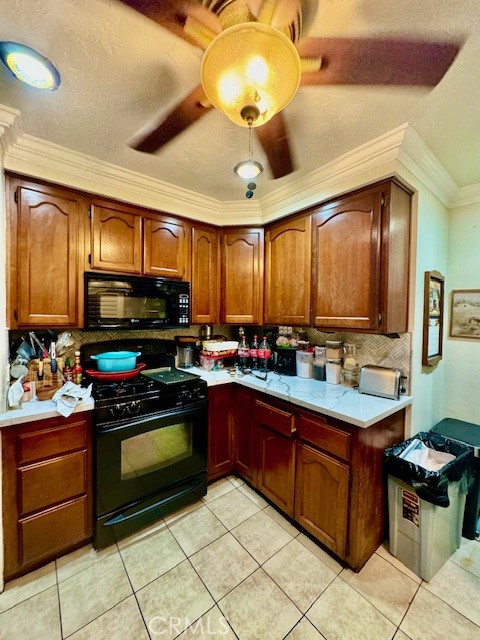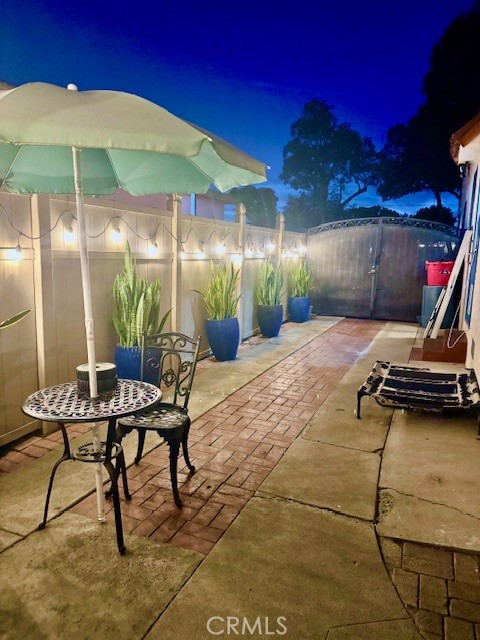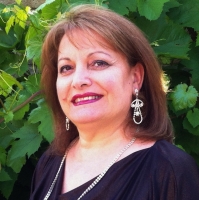5918 Brayton Avenue, Long Beach, CA 90805
Contact Silva Babaian
Schedule A Showing
Request more information
- MLS#: DW24213348 ( Single Family Residence )
- Street Address: 5918 Brayton Avenue
- Viewed: 20
- Price: $749,000
- Price sqft: $635
- Waterfront: No
- Year Built: 1943
- Bldg sqft: 1180
- Bedrooms: 3
- Total Baths: 2
- Full Baths: 1
- 1/2 Baths: 1
- Garage / Parking Spaces: 2
- Days On Market: 115
- Additional Information
- County: LOS ANGELES
- City: Long Beach
- Zipcode: 90805
- Subdivision: North Long Beach (nlb)
- District: Long Beach Unified
- Elementary School: GRANT
- Middle School: LINDBE
- High School: JORDAN
- Provided by: Excellence RE Real Estate, Inc.
- Contact: Ana Ana

- DMCA Notice
-
DescriptionWelcome to 5819 Brayton Ave. A beautifully maintained Spanish style residence nestled in the heart of Long Beach. This 3 bedroom, 1.5 bathroom home exudes charm, perfect for those seeking comfort and functionality. Spacious living room with natural light, laminated floors, and plantation shutters throughout adding style and privacy. A well appointed kitchen offers cherry wood cabinets and quartz countertops, and a cozy breakfast bar adjacent to the dining room completes the thoughtfully designed floor plan perfect for entertaining. Washer and dryer hookups next to the kitchen for added convenience. Central AC & Heating. This is an energy efficient home. Relax in the backyard under the Cedarwood pergola, surrounded by fruit trees and a serene pond. The property boasts an extended driveway, divided by two tall iron gates, providing ample parking and privacy. This home has a two car garage used as a non permitted garage conversion with a bedroom and den nicely done, (not in the square footage) which could easily be converted into an ADU. This home is in a prime location conveniently located near the 710, 91, and 605 freeways and shopping centers. Dont miss the opportunity to make this dream house your new home!
Property Location and Similar Properties
Features
Accessibility Features
- None
Appliances
- Dishwasher
- Gas Oven
- Gas Range
- Microwave
- Refrigerator
- Water Heater
Architectural Style
- Spanish
- Traditional
Assessments
- Special Assessments
Association Fee
- 0.00
Commoninterest
- None
Common Walls
- No Common Walls
Construction Materials
- Plaster
- Stucco
Cooling
- Central Air
Country
- US
Days On Market
- 52
Eating Area
- Breakfast Counter / Bar
- Dining Room
Electric
- Electricity - On Property
Elementary School
- GRANT
Elementaryschool
- Grant
Fireplace Features
- None
Flooring
- Wood
Foundation Details
- Permanent
Garage Spaces
- 2.00
Green Energy Generation
- Solar
Heating
- Central
- Solar
High School
- JORDAN
Highschool
- Jordan
Interior Features
- Ceiling Fan(s)
- Quartz Counters
Laundry Features
- Gas & Electric Dryer Hookup
- In Kitchen
- Inside
- Stackable
- Washer Hookup
Levels
- One
Living Area Source
- Public Records
Lockboxtype
- None
- See Remarks
Lot Dimensions Source
- Public Records
Lot Features
- Garden
- Level with Street
- Yard
Middle School
- LINDBE
Middleorjuniorschool
- Lindbergh
Other Structures
- Shed(s)
Parcel Number
- 7123010005
Parking Features
- Driveway
- Driveway - Combination
- Garage
- Garage Faces Front
- Gated
- Private
Patio And Porch Features
- Covered
- Front Porch
Pool Features
- None
Postalcodeplus4
- 4232
Property Type
- Single Family Residence
Road Frontage Type
- City Street
Road Surface Type
- Paved
Roof
- Flat
School District
- Long Beach Unified
Security Features
- Carbon Monoxide Detector(s)
- Fire and Smoke Detection System
- Smoke Detector(s)
Sewer
- Private Sewer
Spa Features
- None
Subdivision Name Other
- North Long Beach (NLB)
Utilities
- Cable Available
- Electricity Available
- Electricity Connected
- Natural Gas Available
- Natural Gas Connected
- Phone Available
- Sewer Available
- Sewer Connected
- Water Available
- Water Connected
View
- City Lights
- Neighborhood
Views
- 20
Virtual Tour Url
- https://www.wellcomemat.com/mls/58kf77371b8d1lt6v
Waterfront Features
- Pond
Water Source
- Public
Window Features
- Shutters
Year Built
- 1943
Year Built Source
- Public Records

