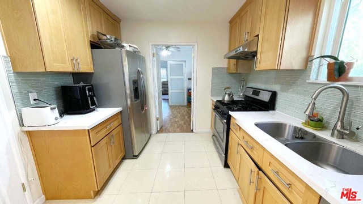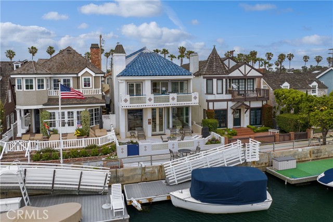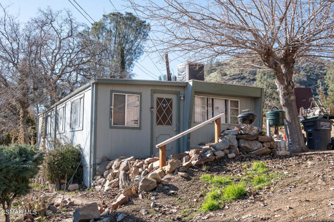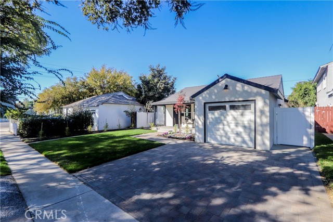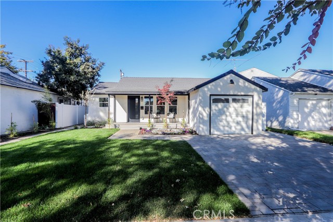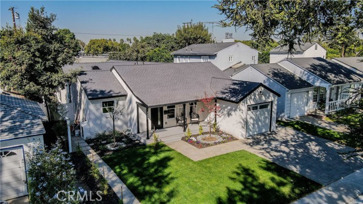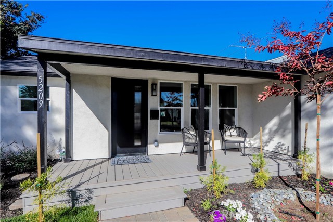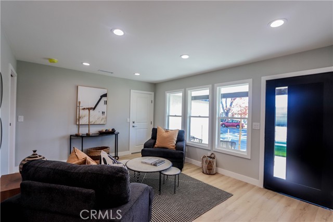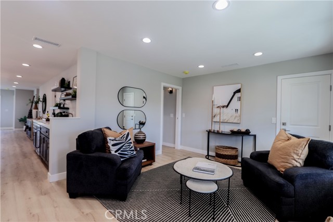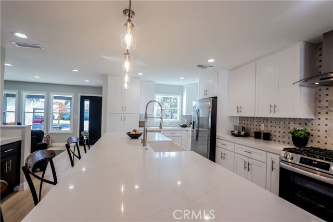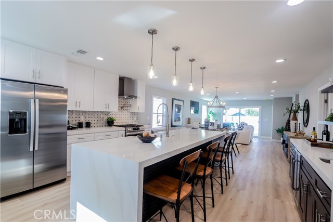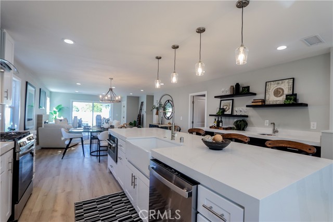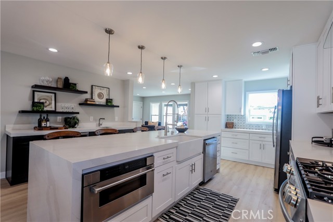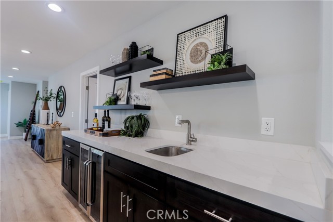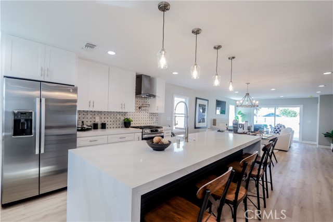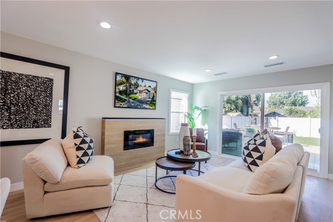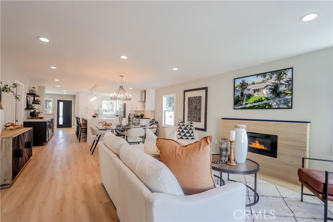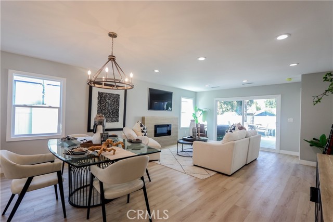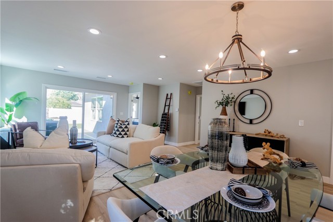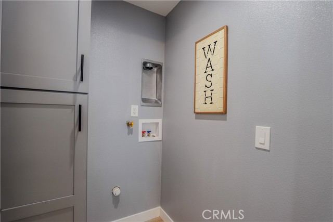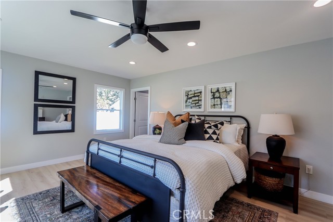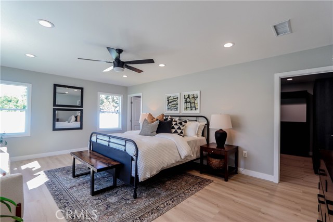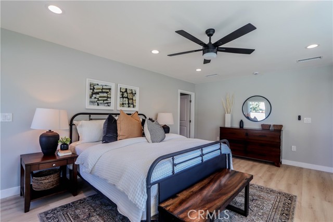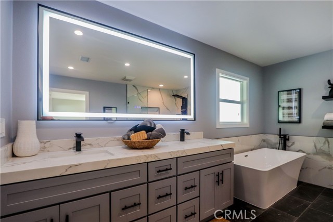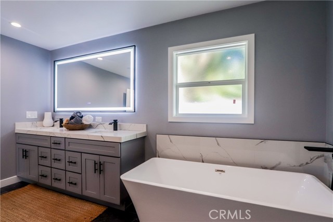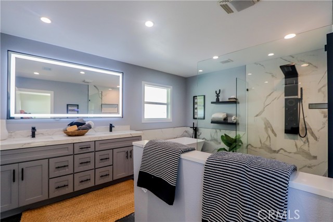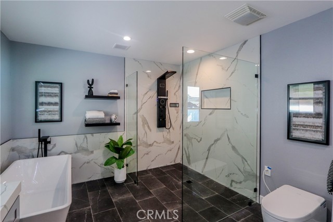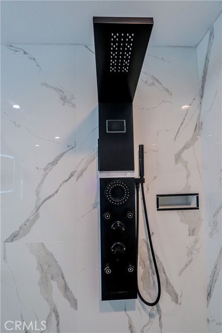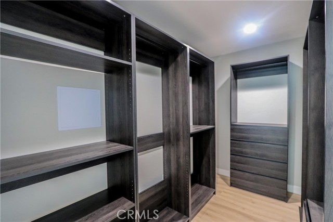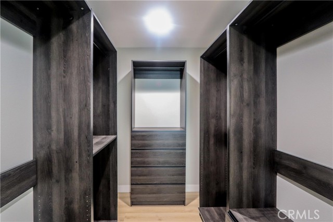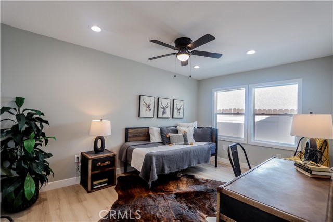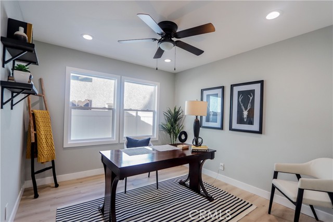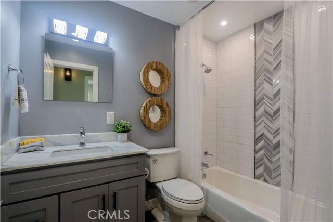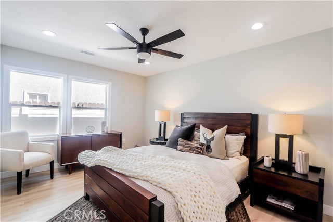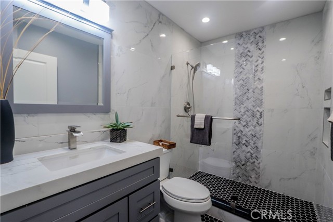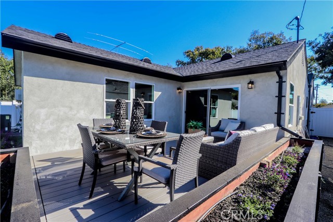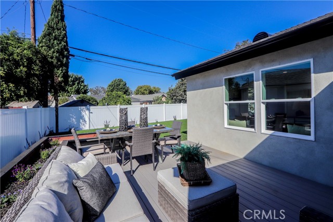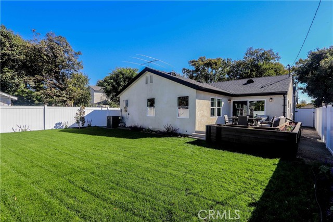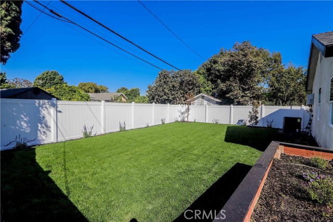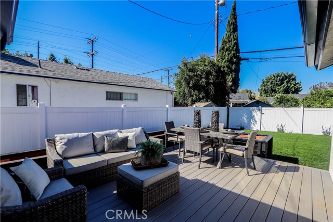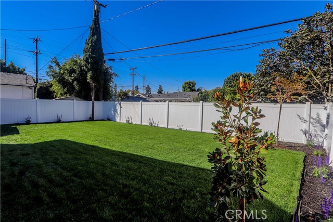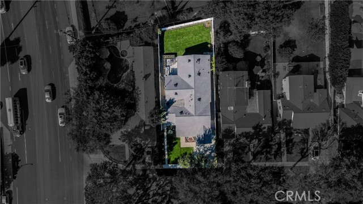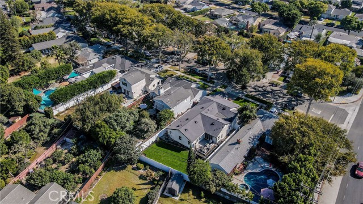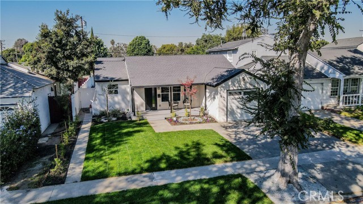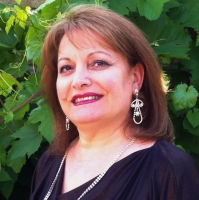5209 Abbeyfield Street, Long Beach, CA 90815
Contact Silva Babaian
Schedule A Showing
Request more information
- MLS#: PW24218784 ( Single Family Residence )
- Street Address: 5209 Abbeyfield Street
- Viewed: 14
- Price: $1,588,000
- Price sqft: $728
- Waterfront: Yes
- Wateraccess: Yes
- Year Built: 1947
- Bldg sqft: 2181
- Bedrooms: 4
- Total Baths: 2
- Full Baths: 2
- Garage / Parking Spaces: 1
- Days On Market: 105
- Additional Information
- County: LOS ANGELES
- City: Long Beach
- Zipcode: 90815
- Subdivision: Los Altos/south Of Fwy (lsf)
- District: Long Beach Unified
- Elementary School: BIXBY
- Middle School: STANFO
- Provided by: Vista Sotheby's Int'l Realty
- Contact: Monica Monica

- DMCA Notice
-
DescriptionNestled on the iconic 'tree canopied' street... Abbeyfield in the desirable los altos neighborhood, this stunning home is definitely a 'new build/construction' from the foundation up... Quality abounds! Flooded with natural light upon entering... Opening to the spacious state of the art kitchen.... Dining area... Family room creating a 'great room' style feeling the quality is apparent! Interior features include: kitchen all quartz countertops with custom basketweave design porcelain backsplash; ten foot kitchen island with quartz counter and 'waterfalls' on each end of island with overhang allowing for bar seating. New appliances, including a built in 30 inch drawer microwave, gas oven and cooktop, pot filler faucet, ge dishwasher, side by side ge refrigerator w/water and ice cube dispenser; custom walk up bar with sink and wine/beverage refrigerator. All cabinetry in house is shaker style made by koville cabinetry w/soft closing doors and drawers. All bedrooms have dimmable led lights and ceiling fans; led lighting throughout house. Primary bath has a bidet w/seat warmer; a large curb less walk in shower w/modern shower panel, large soaking tub, dual vanity and large lighted mirror w/ defogger and a few lighting choices; primary closet has a large built in modular closet system. Interior laundry room w/large pantry style cabinetry. Fireplace heats up to 400 sq. Ft. And has remote timer. Garage has separate ev charging plug and epoxy coated floor; direct access to house. All new hvac system, with an energy efficient electric heat pump in attic. All new pex plumbing throughout. Exterior: all new landscaping with timer controlled automatic sprinklers front and rear yards with trex quality no maintenance deck patio and entry porch, accented by the all new vinyl clad low maintenance perimeter fencing with gates on both sides of house.. Creating a privacy ambiance so valued! Raised planter box w/automatic drip sprinklers surrounding rear deck. New tankless gas water heater; new 225 amp electrical panel; energy efficient dual pane windows throughout house and all new composition roof! Plenty of parking available on the new driveway with all new concrete pavers. Award winning los altos schools and great parks nearby! Check out the video!!! Live the dream!
Property Location and Similar Properties
Features
Appliances
- Dishwasher
- Disposal
- Gas Oven
- Gas Cooktop
- Microwave
- Refrigerator
- Tankless Water Heater
Architectural Style
- Contemporary
Assessments
- None
Association Fee
- 0.00
Commoninterest
- None
Common Walls
- No Common Walls
Construction Materials
- Drywall Walls
- Plaster
Cooling
- Central Air
Country
- US
Days On Market
- 84
Door Features
- Panel Doors
Eating Area
- Family Kitchen
- In Kitchen
Electric
- 220V Other - See Remarks
Elementary School
- BIXBY
Elementaryschool
- Bixby
Fencing
- Vinyl
Fireplace Features
- Family Room
- Electric
Flooring
- Laminate
Foundation Details
- Raised
Garage Spaces
- 1.00
Heating
- Central
- Forced Air
Interior Features
- Bar
- Ceiling Fan(s)
- Open Floorplan
- Quartz Counters
Laundry Features
- Individual Room
- Inside
Levels
- One
Lockboxtype
- Supra
Lot Features
- 0-1 Unit/Acre
- Garden
- Landscaped
- Lawn
- Level with Street
- Sprinkler System
- Sprinklers In Front
- Sprinklers In Rear
- Sprinklers Timer
Middle School
- STANFO
Middleorjuniorschool
- Stanford
Parcel Number
- 7224020011
Parking Features
- Direct Garage Access
- Driveway
- Concrete
- Paved
- Garage Faces Front
- Off Street
Patio And Porch Features
- Deck
- Patio
- Front Porch
- See Remarks
Pool Features
- None
Postalcodeplus4
- 3022
Property Type
- Single Family Residence
Property Condition
- Turnkey
Roof
- Composition
School District
- Long Beach Unified
Sewer
- Public Sewer
- Sewer Paid
Spa Features
- None
Subdivision Name Other
- Los Altos/South of Fwy (LSF)
Utilities
- Cable Available
- Electricity Connected
- Natural Gas Connected
- Sewer Connected
View
- Neighborhood
Views
- 14
Virtual Tour Url
- https://youtu.be/WHfnjwpyr14
Water Source
- Public
Window Features
- Casement Windows
- Double Pane Windows
Year Built
- 1947
Year Built Source
- Assessor
Zoning
- LBR1N

