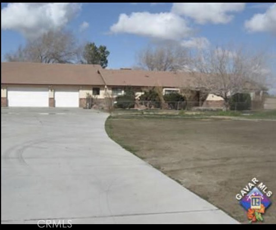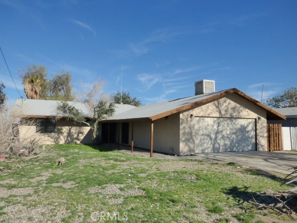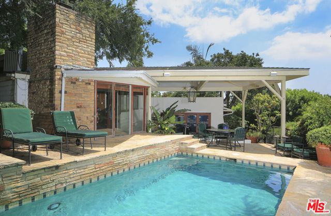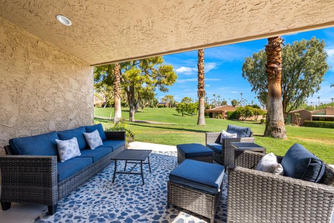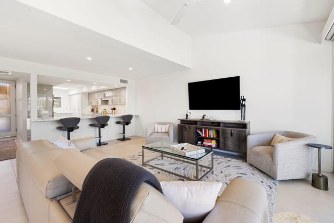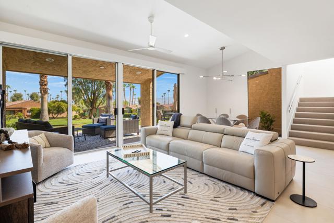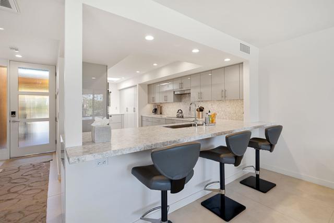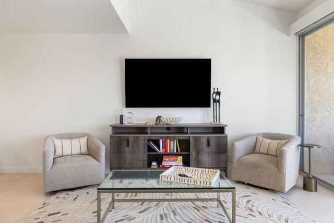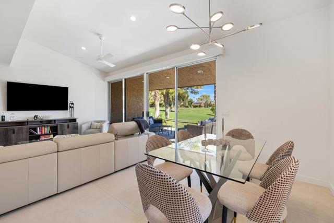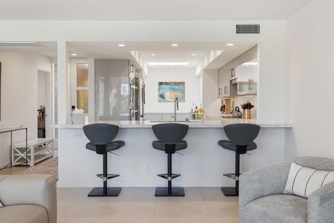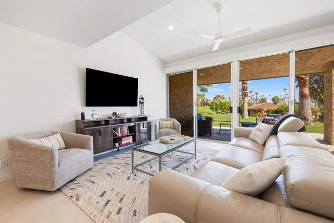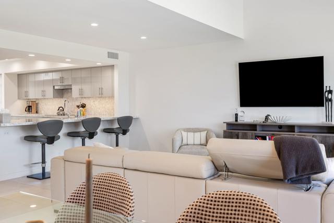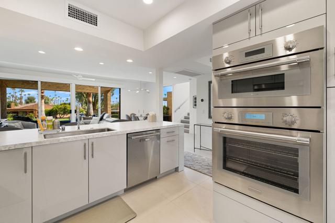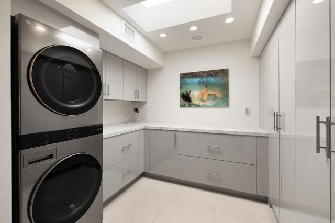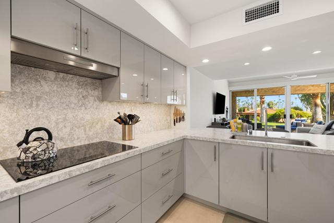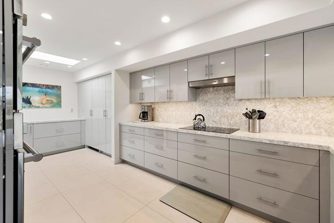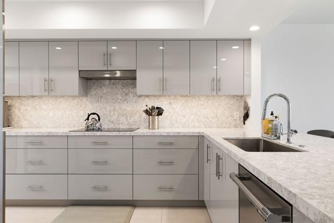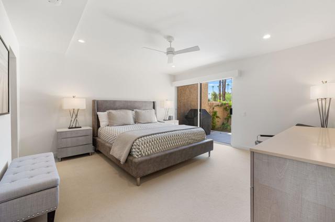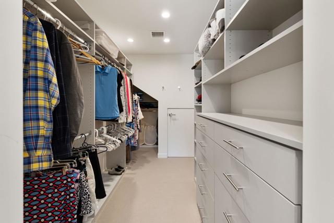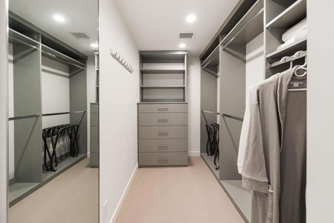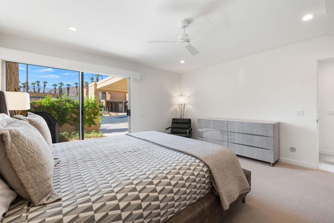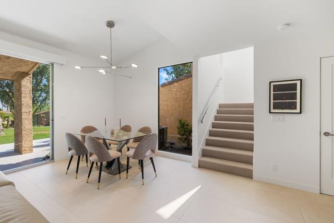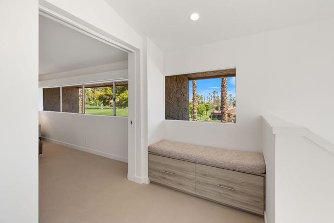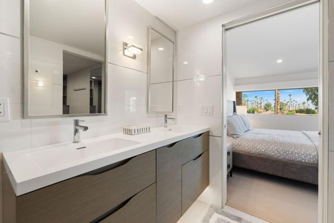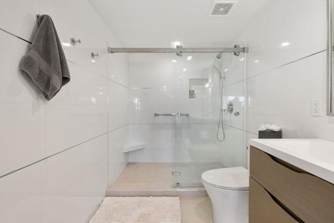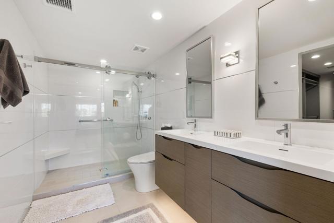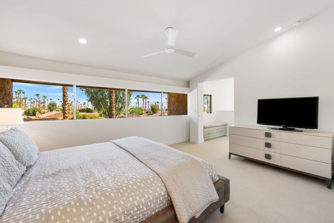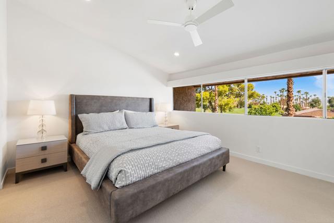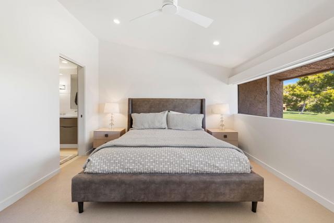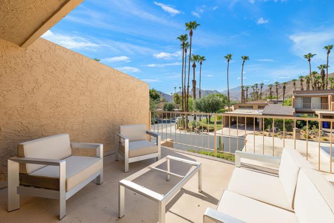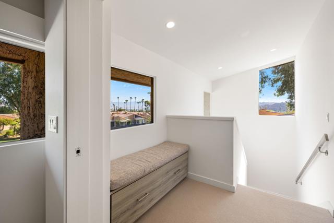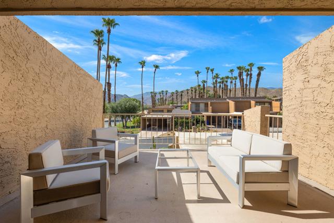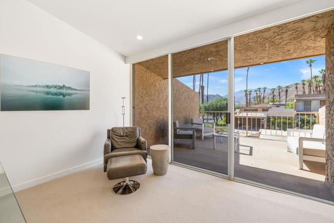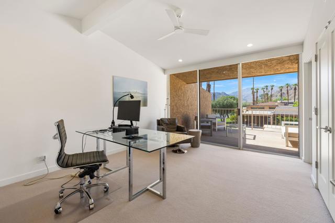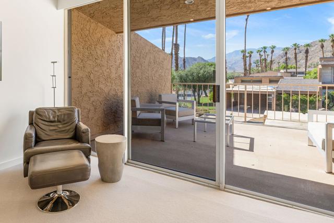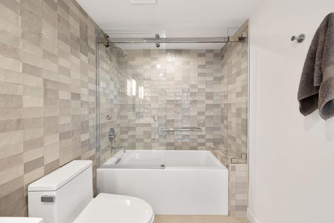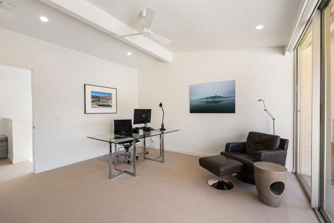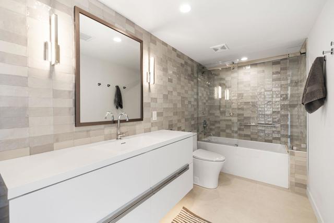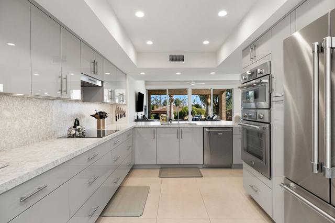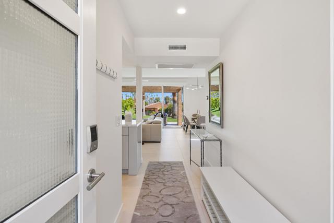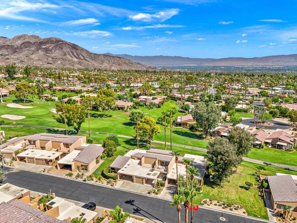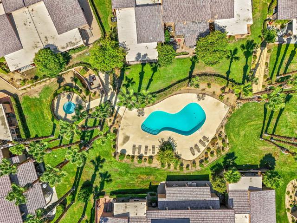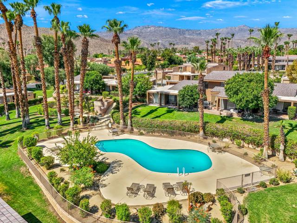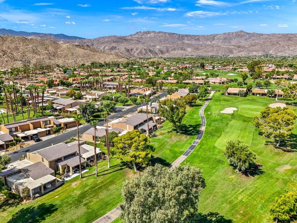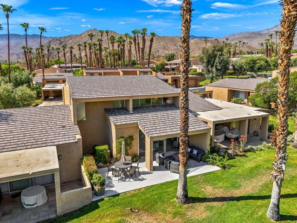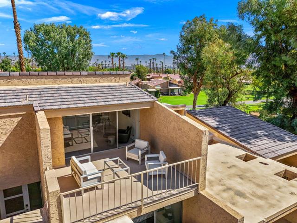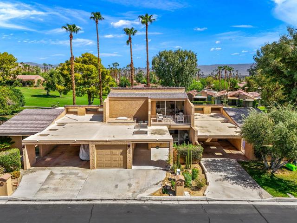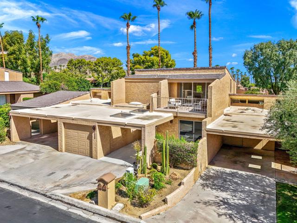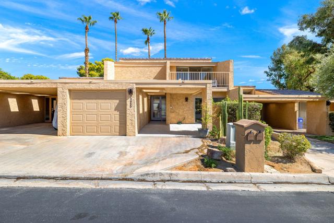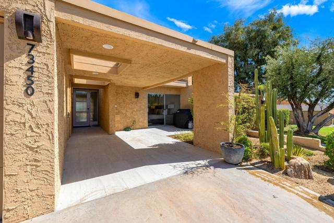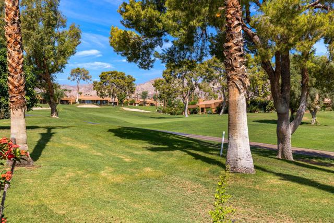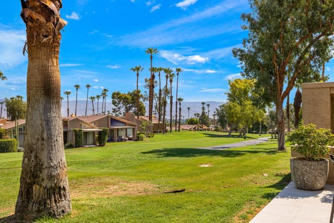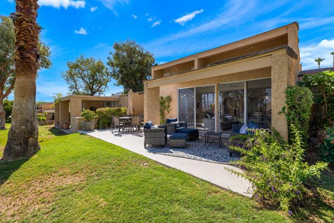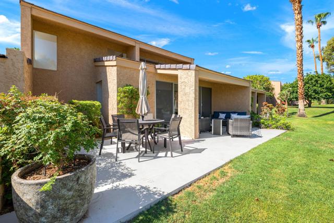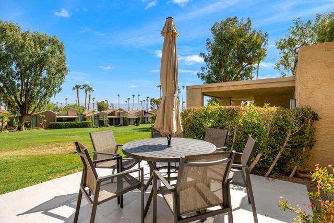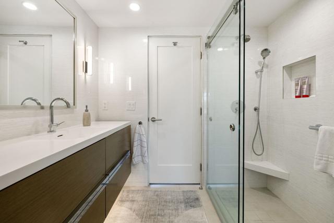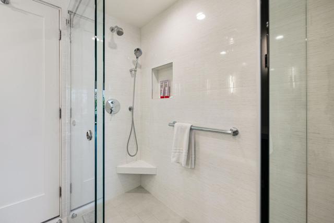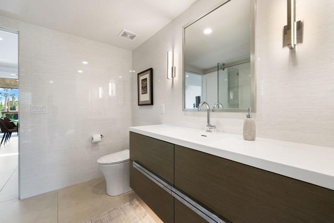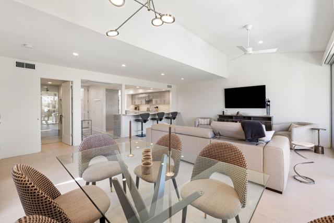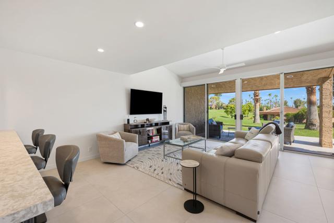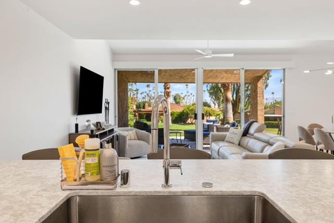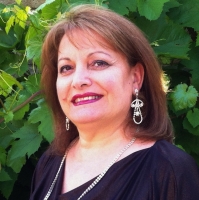73450 Dalea Lane, Palm Desert, CA 92260
Contact Silva Babaian
Schedule A Showing
Request more information
- MLS#: 219118835DA ( Condominium )
- Street Address: 73450 Dalea Lane
- Viewed: 15
- Price: $864,000
- Price sqft: $454
- Waterfront: No
- Year Built: 1974
- Bldg sqft: 1901
- Bedrooms: 3
- Total Baths: 3
- Garage / Parking Spaces: 2
- Days On Market: 111
- Additional Information
- County: RIVERSIDE
- City: Palm Desert
- Zipcode: 92260
- Subdivision: Ironwood Country Club
- Building: Ironwood Country Club
- Provided by: Bennion Deville Homes
- Contact: Michael Michael

- DMCA Notice
-
DescriptionOne of a kind an Ironwood C. C. 2 story with a DOWNSTAIRS MAIN BEDROOM, complete with walk in closet, plus lockable under stair storage. Porcelanosa tiled walls, floating vanity, and designer lighting. Luxury touches abound in this quality designed, complete remodel that was just completed, 2024, at the ''NO EXPENSE SPARED '' level. Taken to the studs, expanded and rebuilt. EVERYTHING INSIDE IS NEW. On the 12th hole of the Ironwood C. C. North golf course with an expanded porcelain tile patio that offers golf course action and views. The kitchen features high end, energy efficient Thermador appliances. that include an induction stove, double oven with convection and microwave options. Cambria quartz kitchen countertops and backsplash. Custom high gloss cabinets that offer abundant storage, auto closing drawers, pantry, spice/oil pull out, Kessebohmer ''Corner Susan'' and two tier flatware trays. There is a LG stacked washer/ dryer with ample counter space for sorting and folding. You will be delighted in the over sized porcelain tile floors. There are many other features: upgraded electrical panel, keyless entry lock, tankless water heater, added insulation, new duct work, fans and custom power shades in every room. Upstairs are 2 bedrooms, with a deck with awesome mountain views to the South. The spa like bath features a deep Kohler tub and ''barn door'' shower enclosure The dining area light fixture is excluded. The home is staged and offered unfurnished
Property Location and Similar Properties
Features
Appliances
- Electric Cooktop
- Self Cleaning Oven
- Electric Oven
- Vented Exhaust Fan
- Refrigerator
- Electric Cooking
- Dishwasher
- Electric Water Heater
- Tankless Water Heater
- Range Hood
Architectural Style
- Mediterranean
Association Amenities
- Management
- Trash
- Security
- Insurance
- Cable TV
Association Fee
- 733.00
Association Fee Frequency
- Monthly
Carport Spaces
- 0.00
Construction Materials
- Stucco
Cooling
- Electric
Country
- US
Eating Area
- Breakfast Counter / Bar
- In Living Room
- Dining Room
Electric
- 220 Volts in Garage
- 220 Volts in Kitchen
Exclusions
- The home is staged. It is offered unfurnished. The photos reflect the seller's furniture prior to moving furniture out.
Fencing
- None
Flooring
- Carpet
- Tile
Foundation Details
- Slab
Garage Spaces
- 1.00
Green Energy Efficient
- Appliances
- Water Heater
- Insulation
Heating
- Central
- Electric
Interior Features
- Storage
Laundry Features
- In Kitchen
Levels
- Two
Living Area Source
- Other
Lockboxtype
- None
Lot Features
- On Golf Course
- Sprinklers Drip System
- Sprinklers Timer
- Sprinkler System
- Planned Unit Development
Parcel Number
- 655191014
Parking Features
- Garage Door Opener
Patio And Porch Features
- See Remarks
Pool Features
- Gunite
- In Ground
Postalcodeplus4
- 6829
Property Type
- Condominium
Property Condition
- Updated/Remodeled
Roof
- Concrete
- Foam
Security Features
- 24 Hour Security
- Gated Community
Spa Features
- Community
- Gunite
- In Ground
Subdivision Name Other
- Ironwood Country Club
Uncovered Spaces
- 0.00
View
- Golf Course
- Mountain(s)
Views
- 15
Window Features
- Double Pane Windows
Year Built
- 1974
Year Built Source
- Assessor

