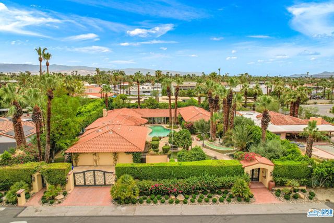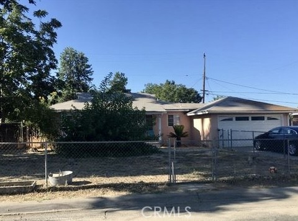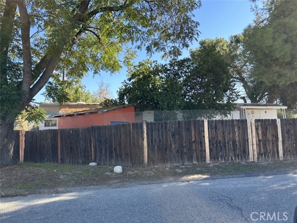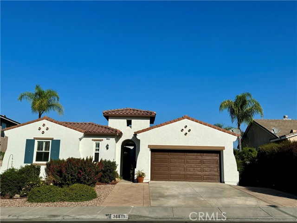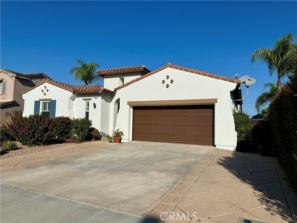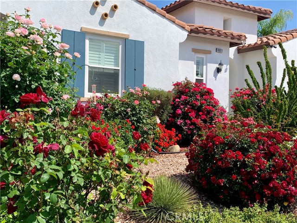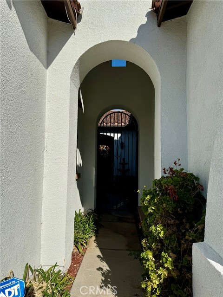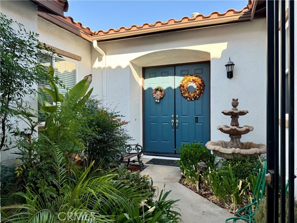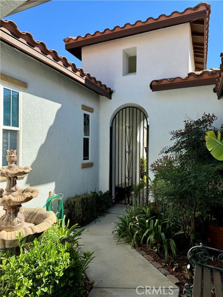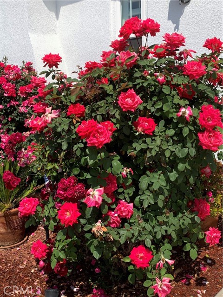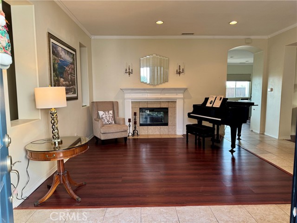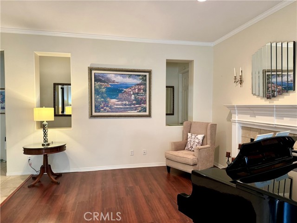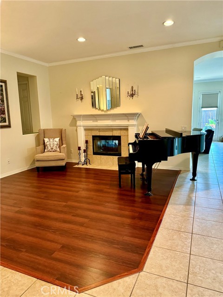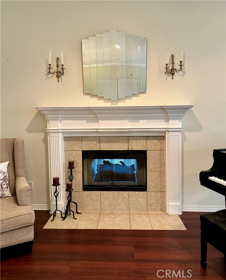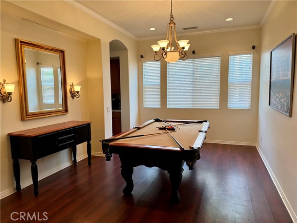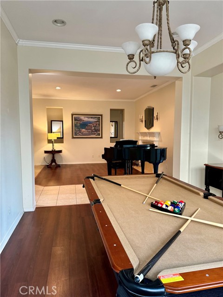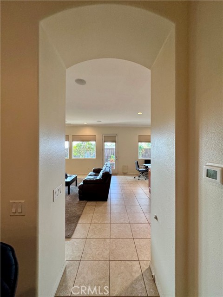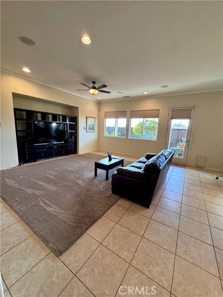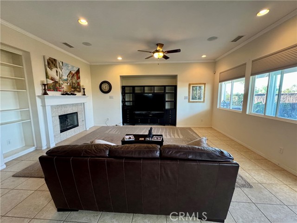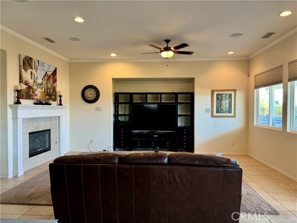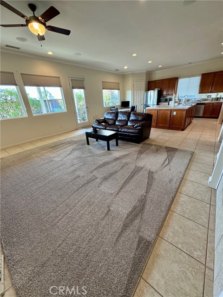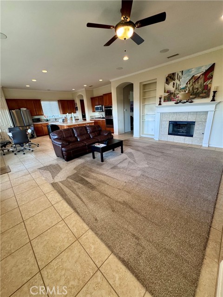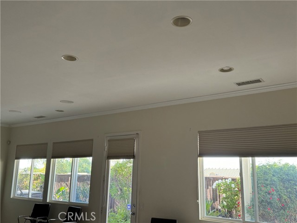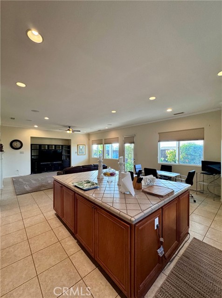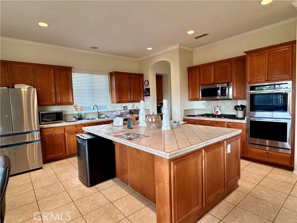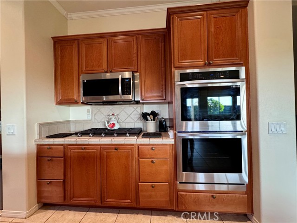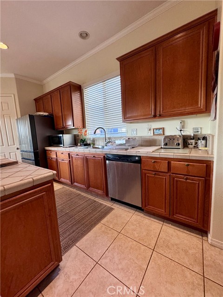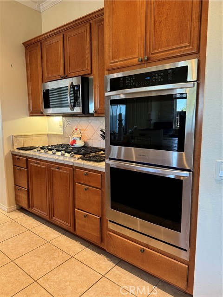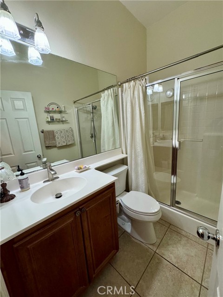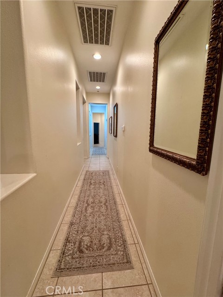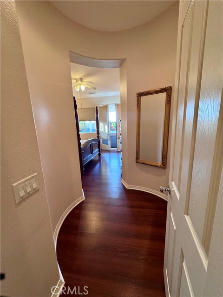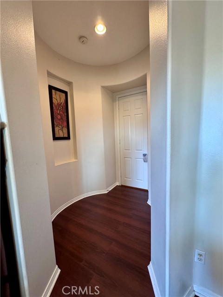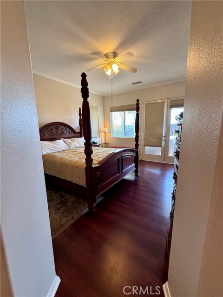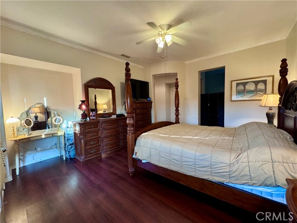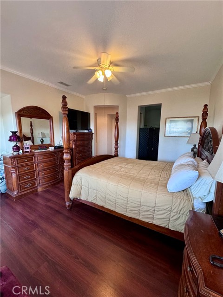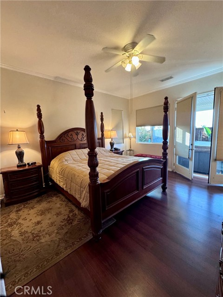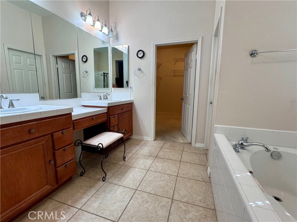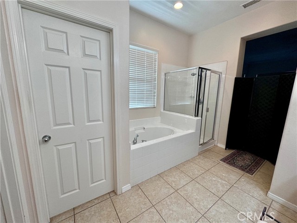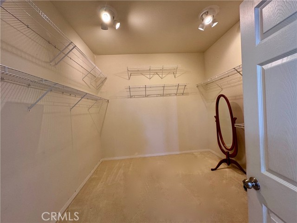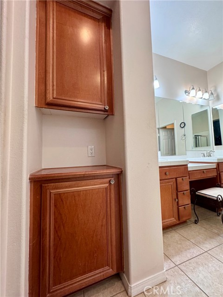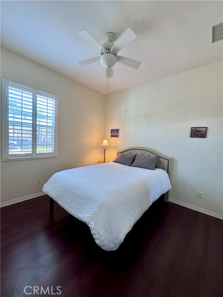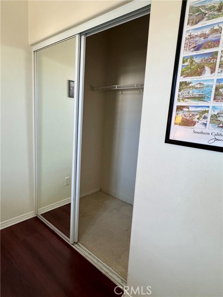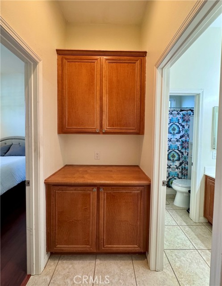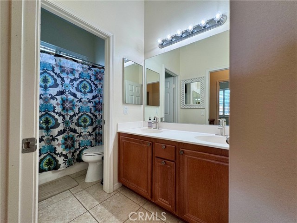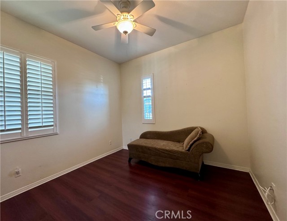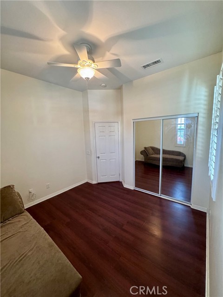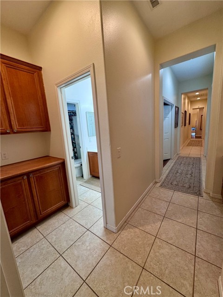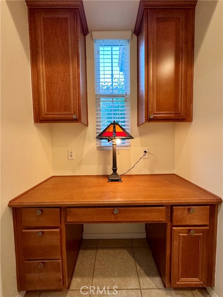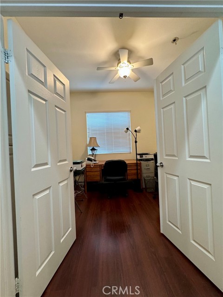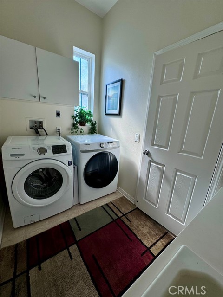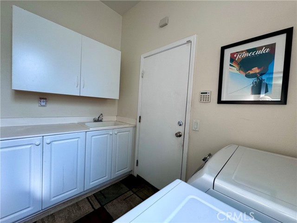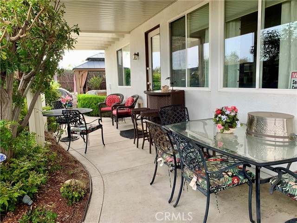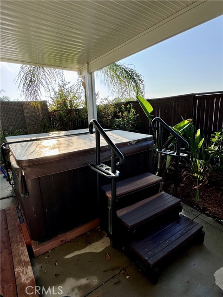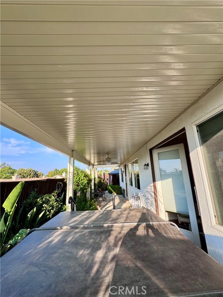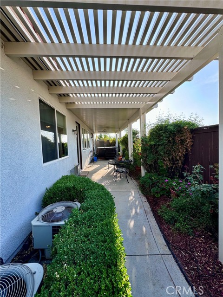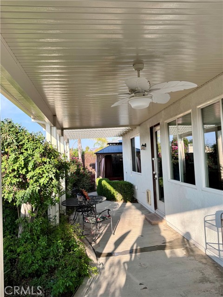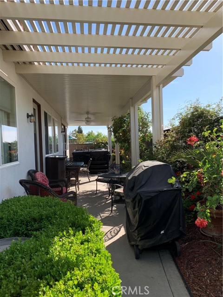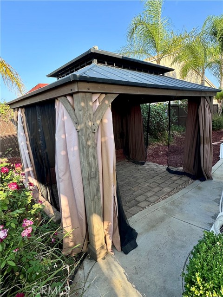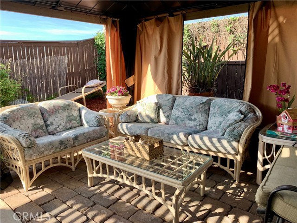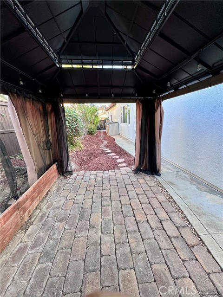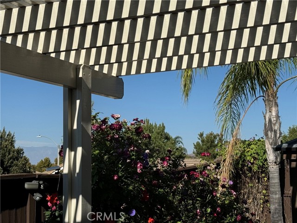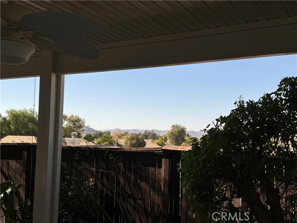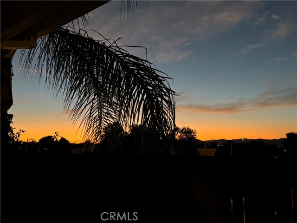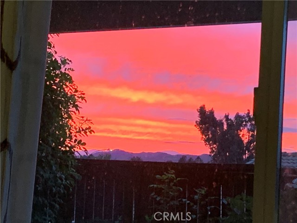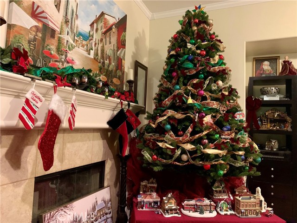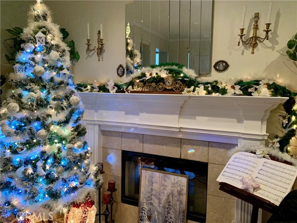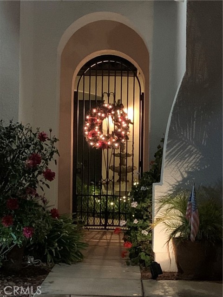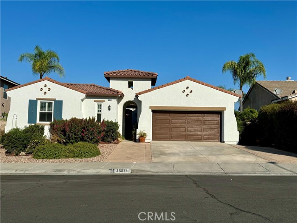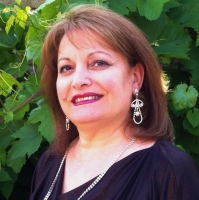36811 Cottonwood Street, Winchester, CA 92596
Contact Silva Babaian
Schedule A Showing
Request more information
- MLS#: SW24219793 ( Single Family Residence )
- Street Address: 36811 Cottonwood Street
- Viewed: 4
- Price: $718,000
- Price sqft: $259
- Waterfront: Yes
- Wateraccess: Yes
- Year Built: 2004
- Bldg sqft: 2774
- Bedrooms: 4
- Total Baths: 3
- Full Baths: 3
- Garage / Parking Spaces: 6
- Days On Market: 60
- Additional Information
- County: RIVERSIDE
- City: Winchester
- Zipcode: 92596
- District: Temecula Unified
- Elementary School: FREVAL
- Middle School: BELVIS
- High School: CHAPAR2
- Provided by: The House Agency
- Contact: Jacqueline Jacqueline

- DMCA Notice
-
DescriptionComfort and convenience in this lovely & hard to find, upgraded large most desirable single story floor plan in a premiere, safe south french valley low tax neighborhood border of temecula/murrieta! 2774 sqft, 4 bedrooms, 3 baths w/ 3 showers & 2 tubs on one level, 3 car tandem garage, widened driveway for 3 large cars/suv's/truck + outdoor spa. Turn key well cared for home w/ countless upgrades throughout including: crown molding in nearly every room, ceiling fans in every bedroom & family room, shutters in front rooms, porcelain tile & laminate wood flooring throughout the home and no carpet for easy care and beautiful curb appeal w/ the exterior recently painted. Enter through the private gated lush landscaped courtyard w/ fountain & locking gate for privacy & security, & step into a private piece of paradise. Double front doors open to the separate & large formal living & dining rooms. Double sided beautiful gas/wood fireplace opens to the living & family room w/ 2 mantels. Large open floorplan family room opens to the kitchen w/ built in shelving & speakers, & designated 8ft space for your large tv centered, & french door leading out to backyard. Kitchen recently upgraded w/ stainless steel sink, & stainless steel double ovens, 5 burner stove top w/ separate grill, microwave, walk in pantry, 6ftx8ft kitchen island w/seating, kitchen nook is spacious for a large table & beautiful maple cabinets. Master bedroom w/ french doors to outside spa, formal entrance & massive 10x11ft walk in closet w/ shelves. Master bath has two sinks, a large tub & separate shower. Newer faucets and toilets in all 3 bathrooms. Office/den w/double doors & easily converted if you add a closet. Laundry room w/ storage & built in sink. Low maintenance landscaping, privacy hedges, multiple plants, roses & no grass to cut. Private backyard w/ views and sunsets upgraded w/ massive alumawood patio cover over entire rear of the house, built in fan, electrical outlets, gutters, side seating area w/ hardtop gazebo, custom pavers & like new 5 person above ground spa. 3 car tandem garage w/ 17 feet of storage cabinets w/racks above. Low taxes & low hoa $10. 50/month, located in the highly sought after temecula valley school district. Close to shopping, grocery, restaurants, fast food, mall, hospitals, colleges, wineries, casinos, golf courses, parks, public pools, 5 miles from the freeway for easy commuting, and an hour away from san diego. Seller moving to be closer to family.
Property Location and Similar Properties
Features
Accessibility Features
- No Interior Steps
Appliances
- Built-In Range
- Dishwasher
- Double Oven
- Gas Oven
- Gas Range
- Gas Cooktop
- Gas Water Heater
- Microwave
- Water Heater
Architectural Style
- Mediterranean
- Spanish
Assessments
- Special Assessments
Association Amenities
- Management
Association Fee
- 10.50
Association Fee Frequency
- Monthly
Carport Spaces
- 0.00
Commoninterest
- None
Common Walls
- No Common Walls
Cooling
- Central Air
Country
- US
Days On Market
- 53
Door Features
- Double Door Entry
- French Doors
- Mirror Closet Door(s)
Eating Area
- Breakfast Counter / Bar
- Breakfast Nook
- Dining Room
- In Kitchen
- Separated
Electric
- 220 Volts in Laundry
- Standard
Elementary School
- FREVAL
Elementaryschool
- French Valley
Entry Location
- Front Door
Exclusions
- Large Refrigerator
- Small Refrigerator
- Pool Table
- Piano
- TV’s and all Personal Furniture.
Fencing
- Wood
- Wrought Iron
Fireplace Features
- Family Room
- Living Room
- Gas
- Gas Starter
- Wood Burning
- See Through
- Two Way
Flooring
- Laminate
- Tile
Foundation Details
- Stone
Garage Spaces
- 3.00
Heating
- Central
- Fireplace(s)
High School
- CHAPAR2
Highschool
- Chaparral
Inclusions
- Includes outdoor spa and outdoor gazebo. Family room expresso entertainment center console (not tv) is negotiable.
Interior Features
- Built-in Features
- Ceiling Fan(s)
- High Ceilings
- Open Floorplan
- Pantry
- Recessed Lighting
- Stone Counters
- Storage
- Tandem
- Wired for Sound
Laundry Features
- Gas & Electric Dryer Hookup
- Individual Room
- Inside
Levels
- One
Living Area Source
- Assessor
Lockboxtype
- None
Lot Dimensions Source
- Assessor
Lot Features
- Back Yard
- Front Yard
- Landscaped
- Park Nearby
- Yard
Middle School
- BELVIS
Middleorjuniorschool
- Bella Vista
Parcel Number
- 963191015
Parking Features
- Built-In Storage
- Direct Garage Access
- Driveway
- Concrete
- Garage
- Garage - Single Door
- Private
- Tandem Garage
Patio And Porch Features
- Concrete
- Covered
- Patio
- Stone
Pool Features
- None
Postalcodeplus4
- 8820
Property Type
- Single Family Residence
Property Condition
- Turnkey
Road Frontage Type
- City Street
Road Surface Type
- Paved
Roof
- Tile
School District
- Temecula Unified
Security Features
- Carbon Monoxide Detector(s)
- Security Lights
- Security System
- Smoke Detector(s)
- Wired for Alarm System
Sewer
- Public Sewer
Spa Features
- Private
- Above Ground
- Heated
Uncovered Spaces
- 3.00
Utilities
- Cable Connected
- Electricity Connected
- Phone Connected
- Sewer Connected
- Water Connected
View
- Courtyard
- Hills
- Mountain(s)
- Peek-A-Boo
- Trees/Woods
Virtual Tour Url
- https://tours.previewfirst.com/ml/147552
Water Source
- Public
Window Features
- Blinds
- Double Pane Windows
- Roller Shields
- Screens
- Shutters
Year Built
- 2004
Year Built Source
- Assessor
Zoning
- R-1

