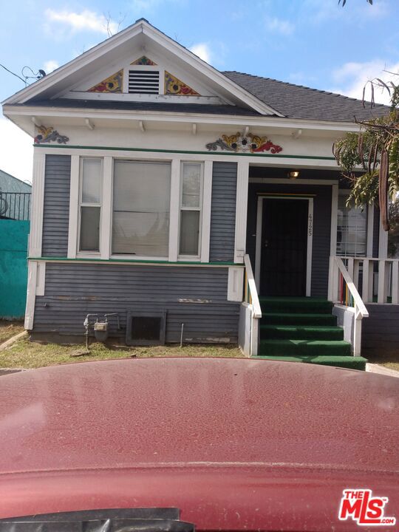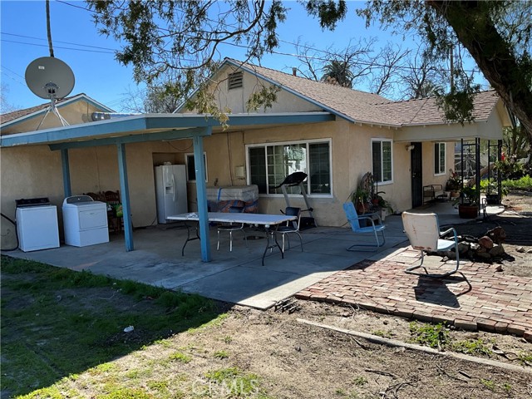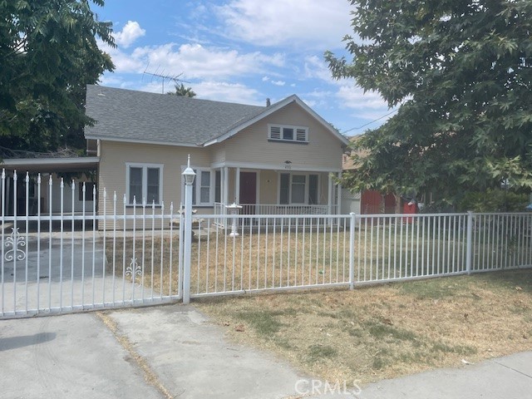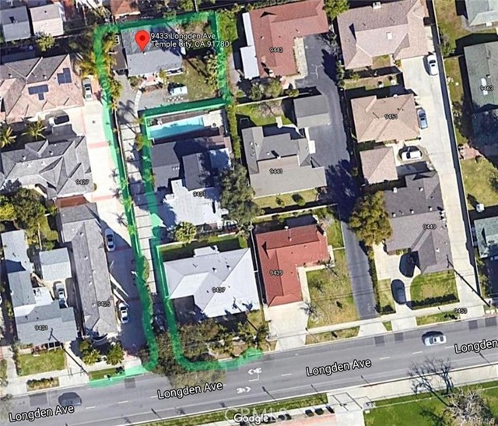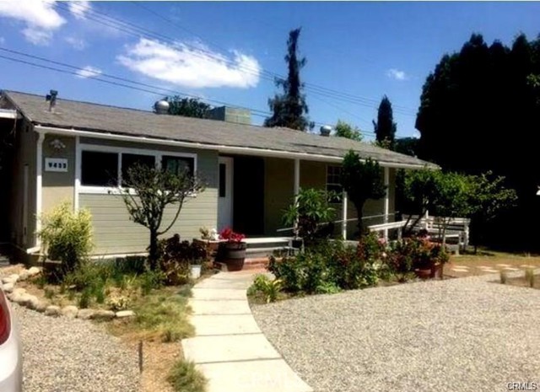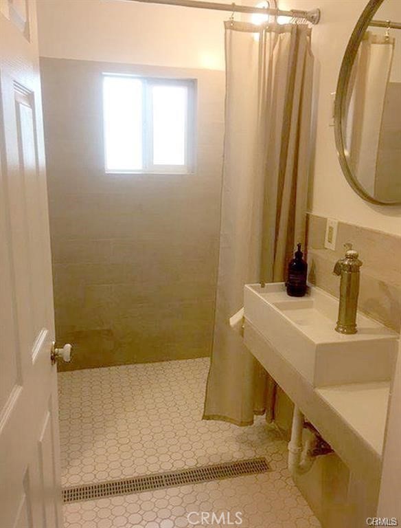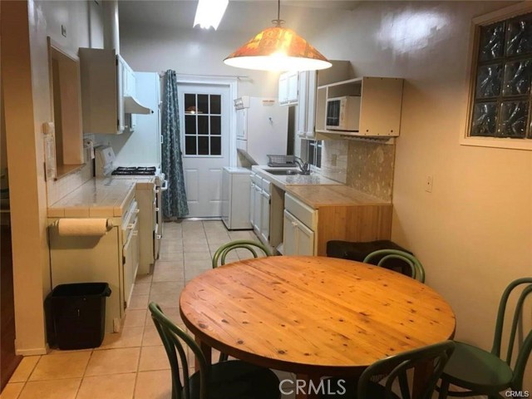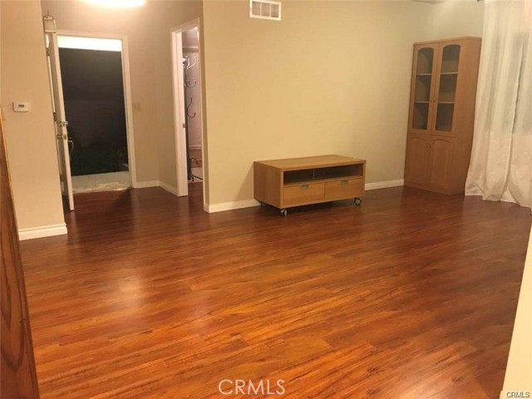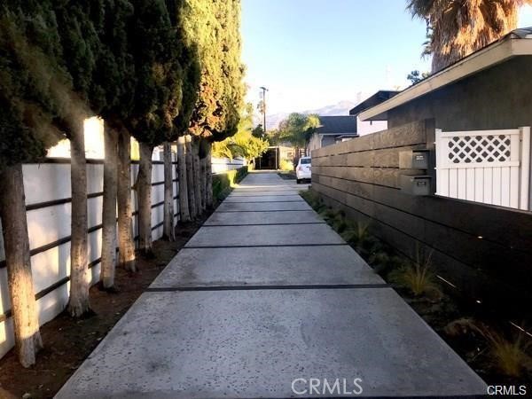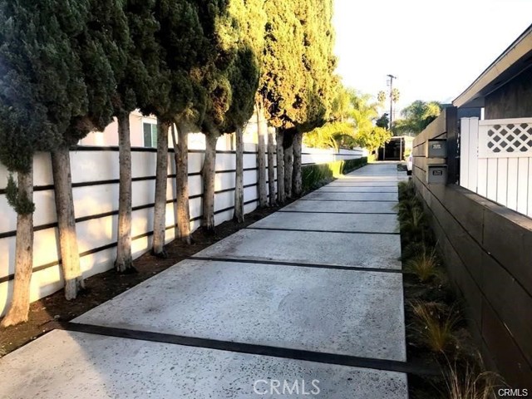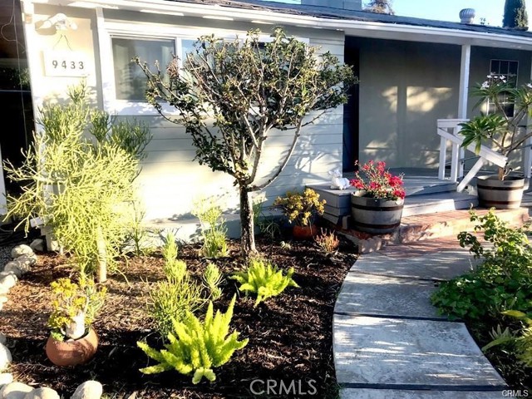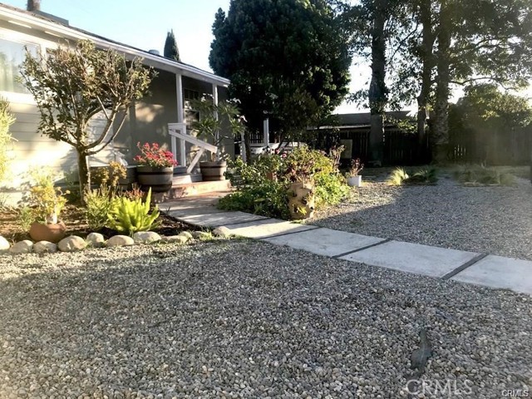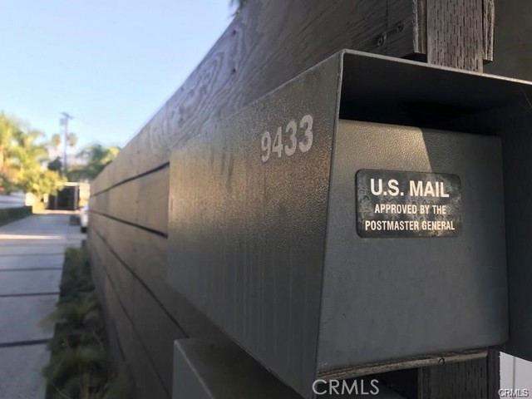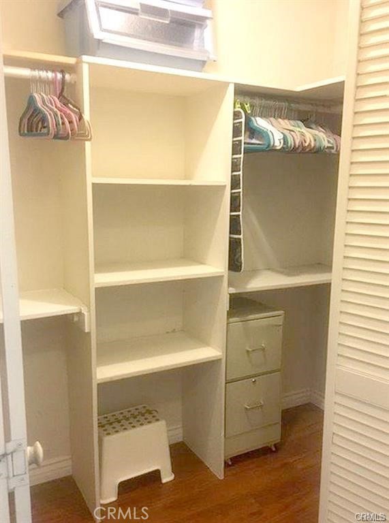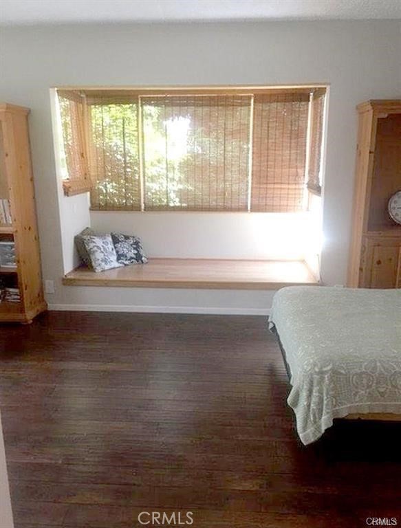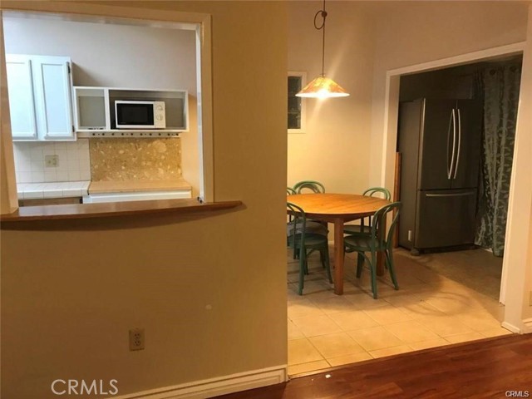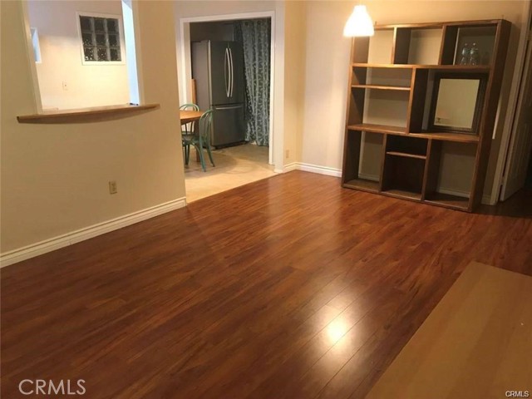9433 Longden Avenue, Temple City, CA 91780
Contact Silva Babaian
Schedule A Showing
Request more information
- MLS#: AR24221131 ( Single Family Residence )
- Street Address: 9433 Longden Avenue
- Viewed: 2
- Price: $2,495
- Price sqft: $3
- Waterfront: No
- Year Built: 1940
- Bldg sqft: 864
- Bedrooms: 2
- Total Baths: 1
- Full Baths: 1
- Garage / Parking Spaces: 5
- Days On Market: 63
- Additional Information
- County: LOS ANGELES
- City: Temple City
- Zipcode: 91780
- District: Temple City Unified
- Provided by: IRN Realty
- Contact: Ning Ning

- DMCA Notice
-
DescriptionGreat Location! Close to supermarkets, post office, restaurants. One story single family house with good size yard. One carport parking area, can park two cars on the property. Central A/C. Rent does not include water/gas/electricity/internet/trash/security. AWARD WINNING TEMPLE CITY SCHOOLS! Walkable distance to Kindergarten, Longden Elementary School, Oak Intermediate school, Temple City high school. Pets ok depends on number and size. Don't miss out on this RARE 2 BEDROOM SINGLE FAMILY HOUSE IN THE HEART OF TEMPLE CITY! Earliest move in date is Dec 1st. Rental application: https://apply.link/ohBlW3w Open house: Sat Nov 30th, 12:00PM 4:00PM After Sat Nov 30th, please call broker three 1 zero four zero 2 eight 7 seven eight 2 3 hours in advance for private tour.
Property Location and Similar Properties
Features
Accessibility Features
- Disability Features
Additional Rent For Pets
- No
Appliances
- Refrigerator
Association Fee
- 0.00
Carport Spaces
- 1.00
Common Walls
- No Common Walls
Cooling
- Central Air
Country
- US
Creditamount
- 40
Credit Check Paid By
- Tenant
Days On Market
- 17
Depositkey
- 50
Depositpets
- 500
Depositsecurity
- 2495
Entry Location
- 1st level
Fireplace Features
- None
Furnished
- Unfurnished
Garage Spaces
- 2.00
Heating
- Central
Laundry Features
- Washer Hookup
Levels
- One
Living Area Source
- Assessor
Lockboxtype
- None
Lot Features
- 0-1 Unit/Acre
Parcel Number
- 5382020046
Parking Features
- Carport
Pets Allowed
- Breed Restrictions
- Call
- Cats OK
- Dogs OK
- Yes
Pool Features
- None
Postalcodeplus4
- 1609
Property Type
- Single Family Residence
Rent Includes
- None
School District
- Temple City Unified
Sewer
- Unknown
Totalmoveincosts
- 5540.00
Transferfee
- 0.00
Transferfeepaidby
- Tenant
Uncovered Spaces
- 2.00
View
- None
Water Source
- Public
Year Built
- 1940
Year Built Source
- Other
Zoning
- TCR2YY

