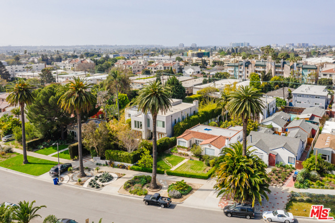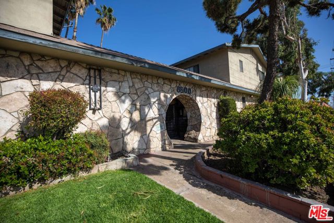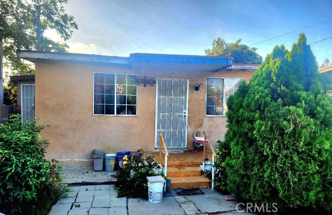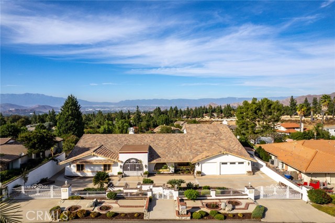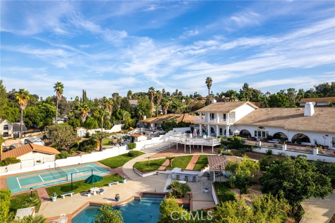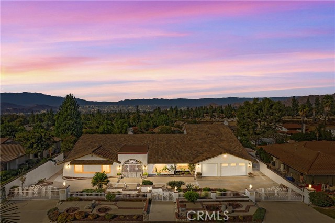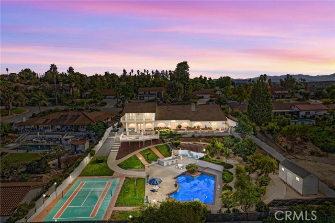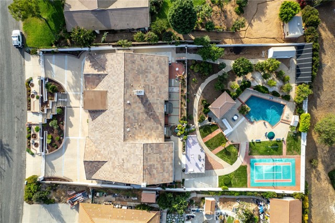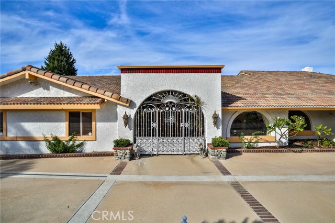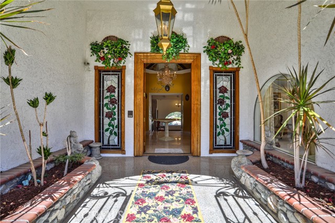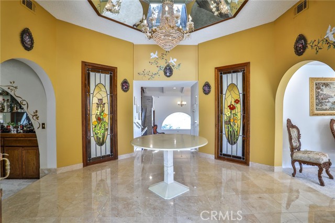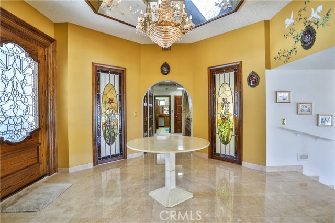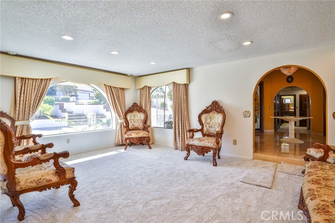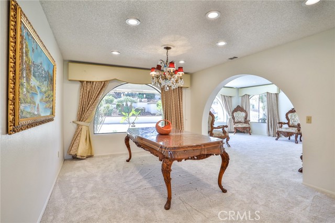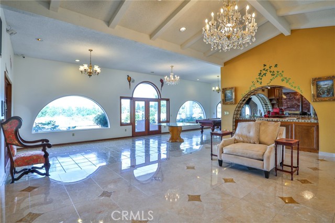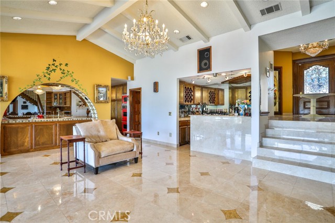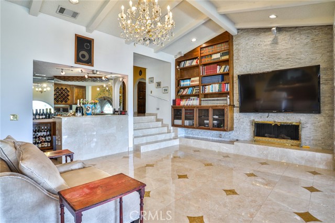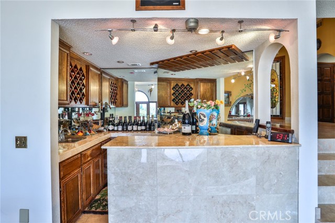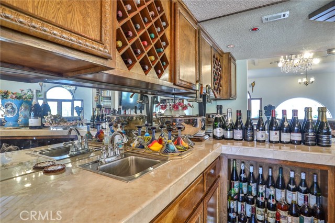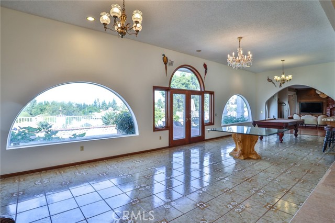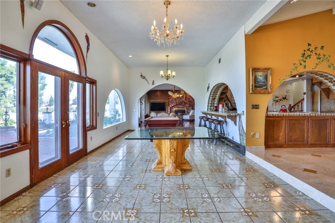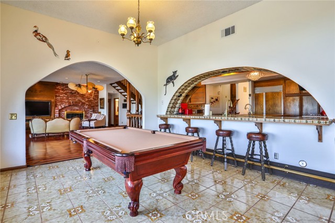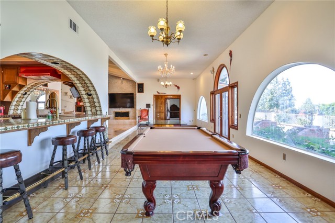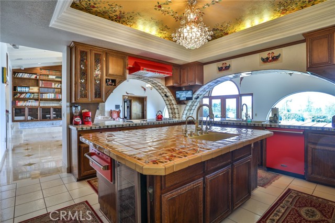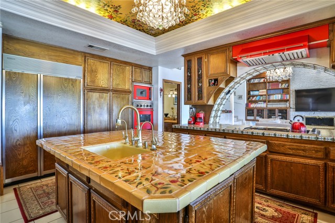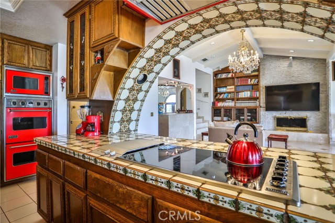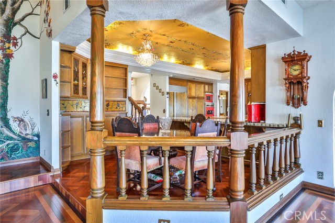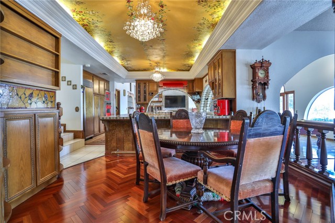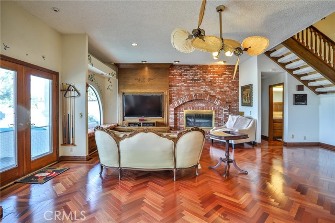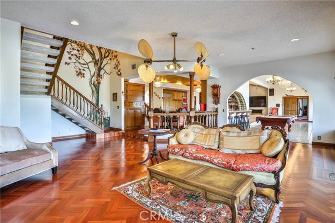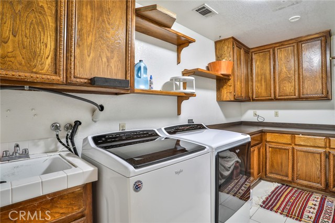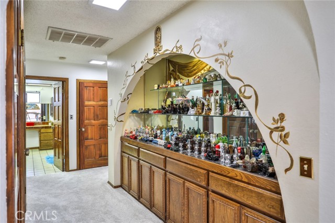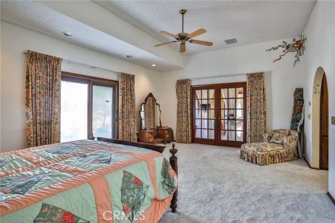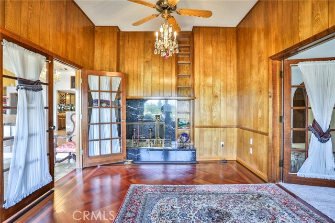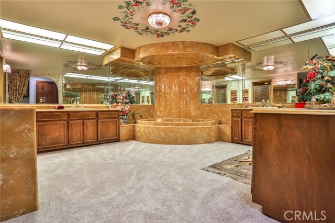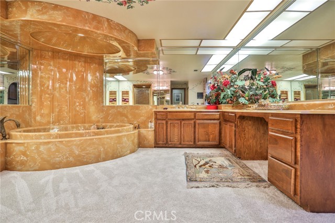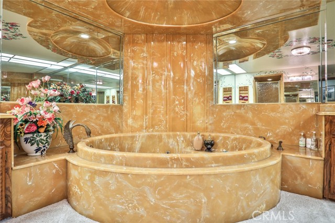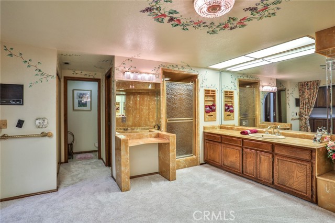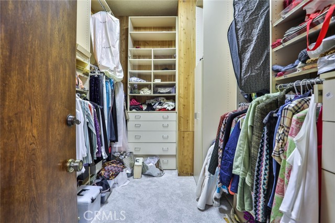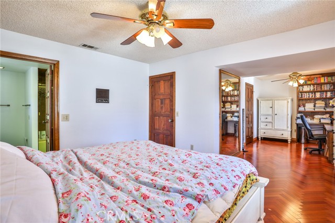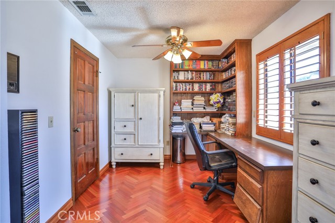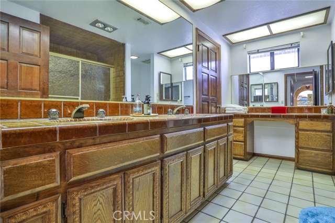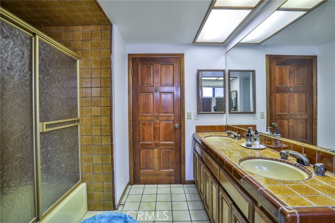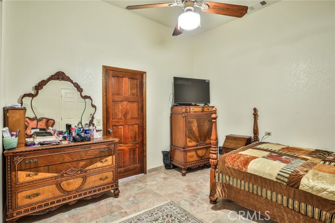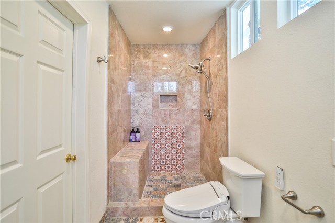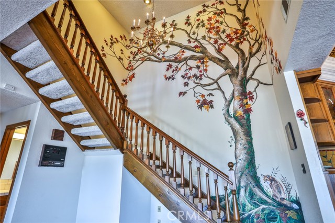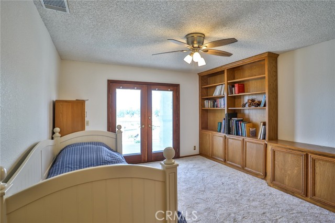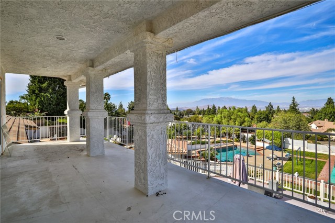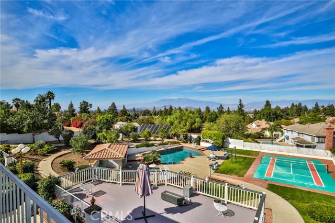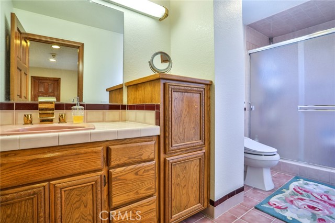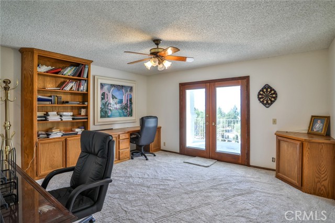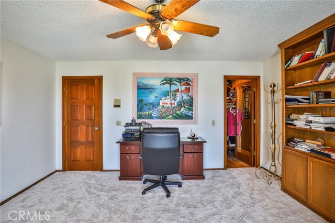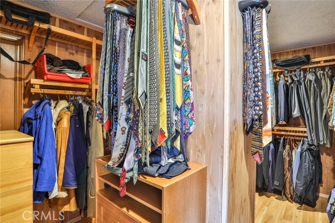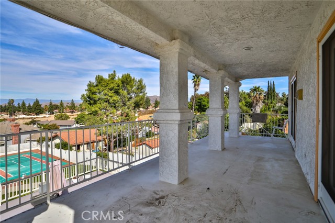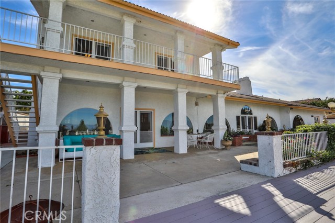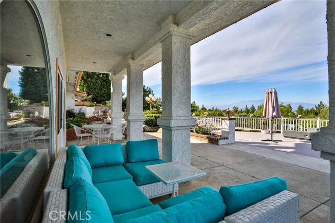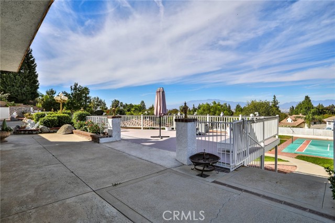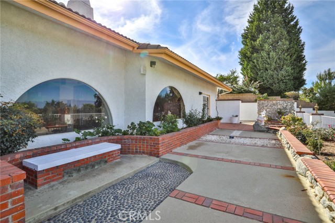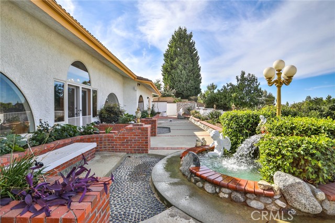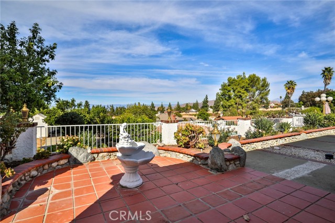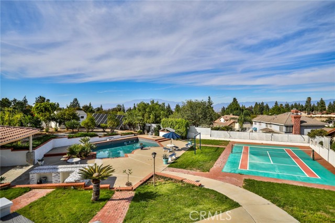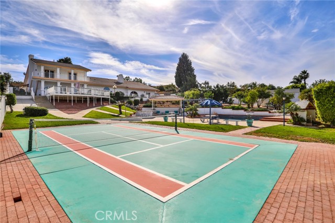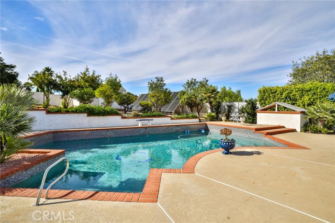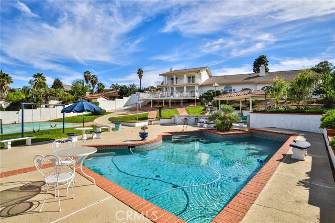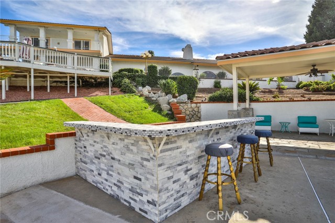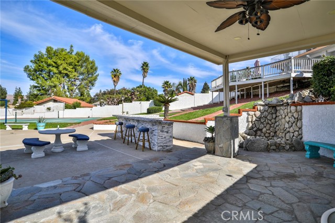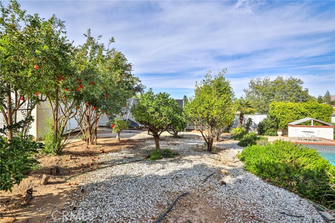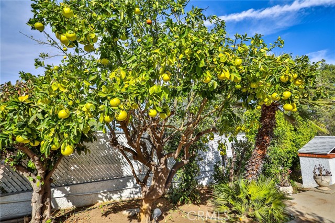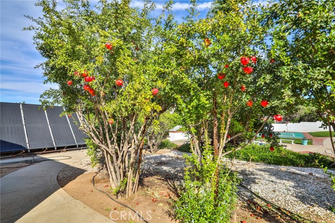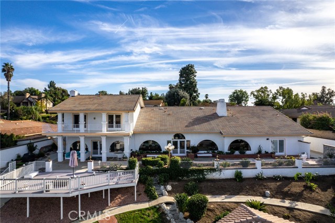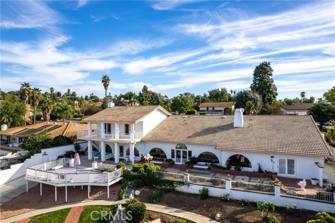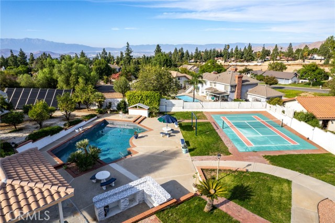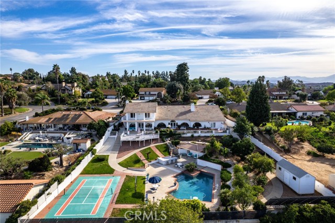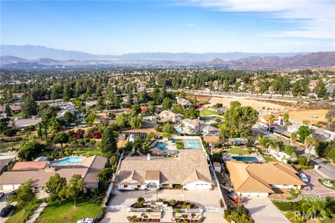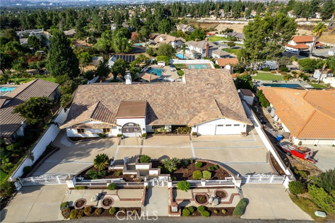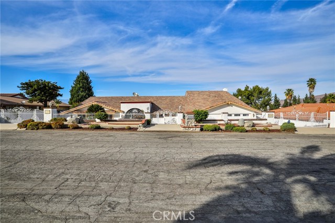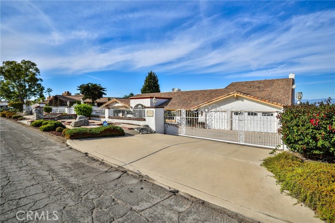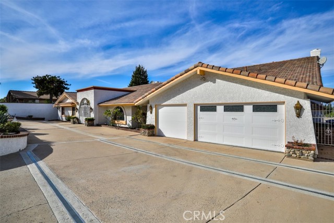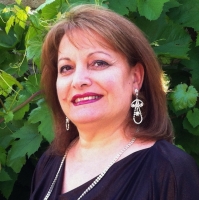1233 Coronet Drive, Riverside, CA 92506
Contact Silva Babaian
Schedule A Showing
Request more information
- MLS#: OC24196794 ( Single Family Residence )
- Street Address: 1233 Coronet Drive
- Viewed: 37
- Price: $1,365,000
- Price sqft: $252
- Waterfront: No
- Year Built: 1980
- Bldg sqft: 5407
- Bedrooms: 5
- Total Baths: 6
- Full Baths: 4
- 1/2 Baths: 2
- Garage / Parking Spaces: 3
- Days On Market: 136
- Additional Information
- County: RIVERSIDE
- City: Riverside
- Zipcode: 92506
- District: Riverside Unified
- Elementary School: TAFT
- Middle School: EARHAR
- High School: KING
- Provided by: Arc Realty
- Contact: John John

- DMCA Notice
-
DescriptionBACK ON MARKET! PRICING IMPROVEMENT! Custom Hillcrest Estate w/ Mountain & City Lights Views on a nearly acre lot. Pickleball anyone? Start your weekends off with a pickleball match in your own backyard, then cool off in your tastefully remodeled PebbleTec pool that has a radiant solar pool heating system to extend your swim season. Dine al fresco: under the loggia near the pool or the covered patio or the deck or on the upper balcony taking in the vistas. This entertainers dream home was custom made for large gatherings with wide open spaces throughout giving you lots of flexibility to arrange the layout to your own needs. The kitchen is the heart of this home and it features a Sub Zero fridge, a wine fridge and Viking brand double oven/built in microwave/high power hood/dishwasher/6 burner cooktop/warming drawer/trash compactor. Theres a main sink and a separate prep sink in the island both w/ quality gold finish fixtures. Take the party over to the wet bar in the adjoining room. Three beautiful fireplaces to make the house extra cozy. Gorgeous hardwood floors in a herringbone pattern, polished marble floors & newer plush carpeting. This estate has 2 separate wings with the 2nd level having its own private access (2 bedrooms & 1 bath). In total the home has 5 spacious bedrooms (2 of them have retreats). 3 of the bedrooms are en suite. Total of 4 full bathrooms and 2 powder rooms. Most bathrooms feature electronic bidets. This floor plan could be ideal for multi generational living! Security features like a double gated horseshoe driveway, gated front entry, stucco block walls and security camera system w/ a monitor. The 3 car garage has epoxy coated floors and upgraded garage doors. The house has been re roofed. There is an included 200 sq.ft. storage shed in the backyard next to the fruit orchard (pomegranates & citrus). Beautiful landscaping on this oversized lot. Come check out this unique home, you may fall in love.
Property Location and Similar Properties
Features
Accessibility Features
- None
Appliances
- 6 Burner Stove
- Dishwasher
- Double Oven
- Disposal
- Microwave
- Range Hood
- Refrigerator
- Trash Compactor
- Vented Exhaust Fan
- Warming Drawer
- Water Heater Central
- Water Line to Refrigerator
Architectural Style
- Spanish
Assessments
- None
Association Fee
- 0.00
Commoninterest
- None
Common Walls
- No Common Walls
Construction Materials
- Stucco
Cooling
- Central Air
- Dual
Country
- US
Days On Market
- 118
Direction Faces
- South
Door Features
- French Doors
Eating Area
- Area
- Breakfast Counter / Bar
- Breakfast Nook
- Dining Room
Electric
- Standard
Elementary School
- TAFT
Elementaryschool
- Taft
Entry Location
- Ground
Fencing
- Stucco Wall
- Wrought Iron
Fireplace Features
- Family Room
- Living Room
- Primary Retreat
- Wood Burning
Flooring
- Carpet
- Laminate
- Tile
- Wood
Garage Spaces
- 3.00
Heating
- Central
High School
- KING
Highschool
- King
Inclusions
- Sub-Zero Refrigerator
- wine fridge
- Viking warming drawer/trash compactor/microwave/cooktop/double oven/hood/dishwasher
- security cameras & monitor
- 200 sq.ft. Shed.
Interior Features
- Balcony
- Bar
- Beamed Ceilings
- Built-in Features
- Cathedral Ceiling(s)
- Ceiling Fan(s)
- Ceramic Counters
- High Ceilings
- Open Floorplan
- Recessed Lighting
- Wet Bar
Laundry Features
- Individual Room
- Inside
Levels
- Two
Living Area Source
- Taped
Lockboxtype
- Supra
Lockboxversion
- Supra BT
Lot Features
- 0-1 Unit/Acre
- Back Yard
- Sloped Down
- Garden
- Landscaped
- Lot 20000-39999 Sqft
Middle School
- EARHAR2
Middleorjuniorschool
- Earhardt
Other Structures
- Shed(s)
- Storage
- Tennis Court Private
Parcel Number
- 268152002
Parking Features
- Circular Driveway
- Direct Garage Access
- Driveway
- Garage
- Garage Door Opener
- Gated
Patio And Porch Features
- Covered
Pool Features
- Private
- In Ground
- Solar Heat
Postalcodeplus4
- 5609
Property Type
- Single Family Residence
Roof
- Tile
School District
- Riverside Unified
Sewer
- Septic Type Unknown
Spa Features
- None
View
- City Lights
- Mountain(s)
- Panoramic
- Pool
Views
- 37
Virtual Tour Url
- https://www.qwikvid.com/realestate/go/v1/mls/?idx=lzgPIlkCBMi0jJP1yr8Fi48pmSjAXsya
Water Source
- Public
Window Features
- Drapes
- Plantation Shutters
Year Built
- 1980
Year Built Source
- Assessor
Zoning
- HR

