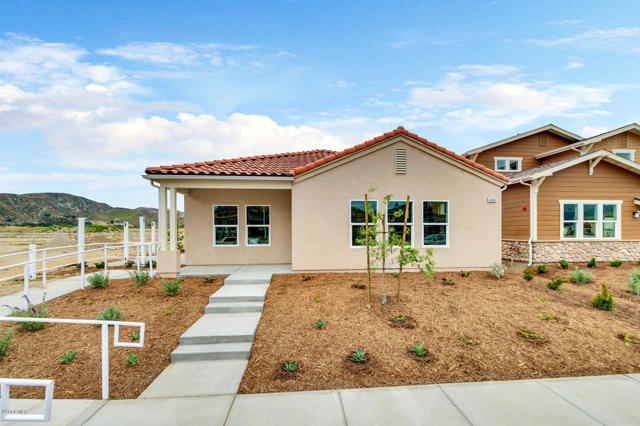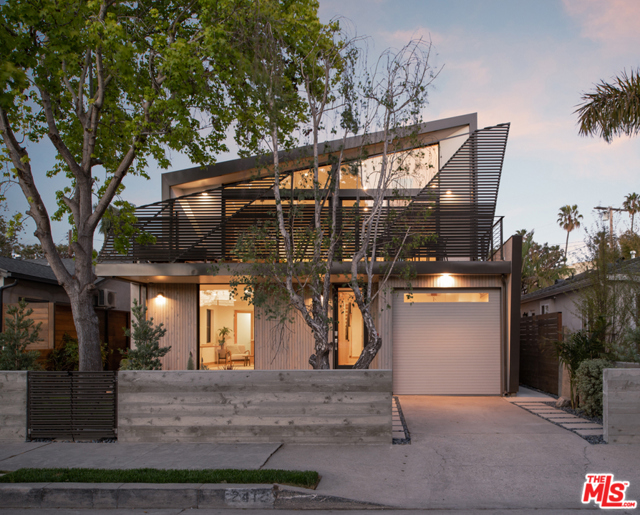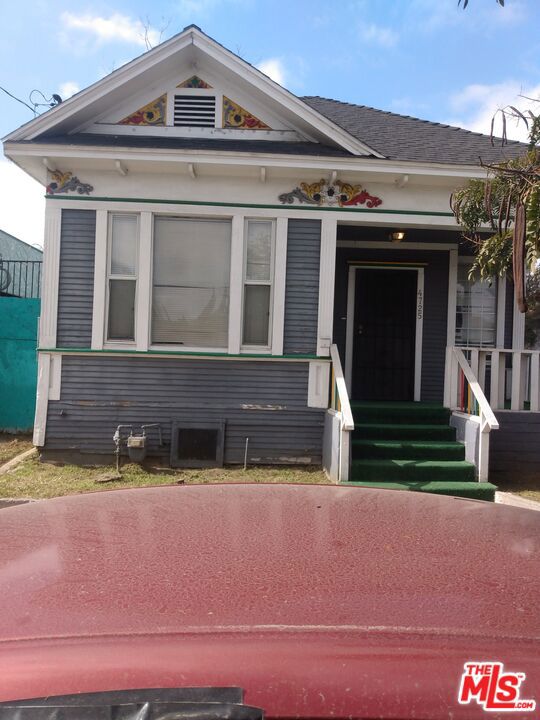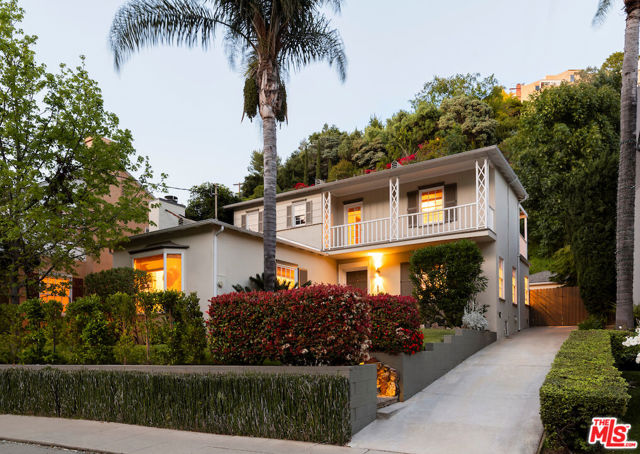2518 Canyon Drive, Los Angeles, CA 90068
Contact Silva Babaian
Schedule A Showing
Request more information
- MLS#: 24456631 ( Single Family Residence )
- Street Address: 2518 Canyon Drive
- Viewed: 1
- Price: $3,150,000
- Price sqft: $1,315
- Waterfront: No
- Year Built: 1937
- Bldg sqft: 2395
- Bedrooms: 3
- Total Baths: 3
- Full Baths: 3
- Garage / Parking Spaces: 2
- Days On Market: 159
- Additional Information
- County: LOS ANGELES
- City: Los Angeles
- Zipcode: 90068
- Provided by: Berkshire Hathaway HomeServices California Propert
- Contact: Justin Justin

- DMCA Notice
-
DescriptionThis beautifully designed and newly renovated Monterey Colonial seamlessly blends modern coastal touches with classic architecture in one of the east side's most desirable neighborhoods, The Oaks. Located just seconds from Griffith Park playgrounds, Hollywood Sign hiking trails, top neighborhood dining spots, this home offers the best of canyon living on the border of Hollywood Hills and Los Feliz! A charming stone pathway leads to a bright, spacious living room with stained white oak flooring, large windows, and a modern fireplace anchoring the space. The formal dining area is generously sized, perfect for hosting family and friends, and flows effortlessly into the coastal inspired kitchen with rattan fixtures, new Cle tile, and open shelving. The main level also includes a light filled guest bedroom with built in storage and a beautifully renovated guest bathroom with new tile, an upgraded vanity, and a glass shower. Upstairs, you'll find a second guest bedroom with oversized corner windows and an updated bathroom boasting a stone sink and custom wood vanity. The expansive primary suite is a true retreat, with French doors leading to a private terrace overlooking the lush backyard views. The renovated ensuite bathroom includes dual vanities, Cle tile, a spacious dual head rain shower, and a luxurious soaking tub. Outside, enjoy a private backyard oasis complete with a large pool, sundeck, and cabana for outdoor dining or relaxing. The backyard also features an elevated lookout spot with a treehouse and lounge area, nestled among mature trees. A bonus space, ideal for a home office or gym, enhances this serene setting.
Property Location and Similar Properties
Features
Appliances
- Dishwasher
- Refrigerator
Common Walls
- No Common Walls
Cooling
- Central Air
Country
- US
Fireplace Features
- Living Room
Flooring
- Wood
- Tile
Heating
- Central
Laundry Features
- Washer Included
- Dryer Included
Levels
- Two
Living Area Source
- Taped
Parcel Number
- 5580023002
Parking Features
- Garage - Two Door
- Driveway
Postalcodeplus4
- 2416
Property Type
- Single Family Residence
Spa Features
- None
View
- Trees/Woods
- Canyon
- Hills
Year Built
- 1937
Year Built Source
- Assessor
Zoning
- LAR1






