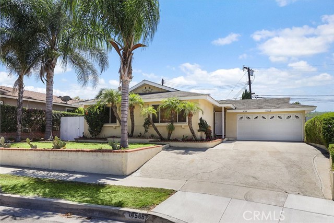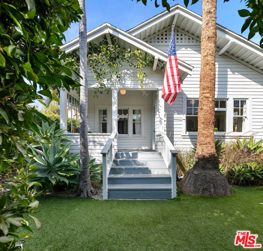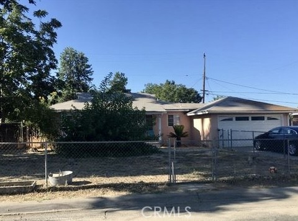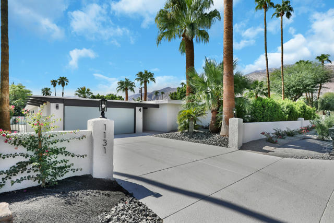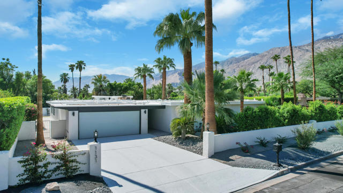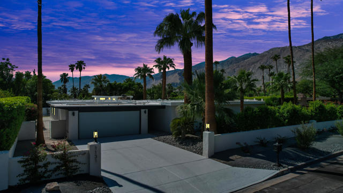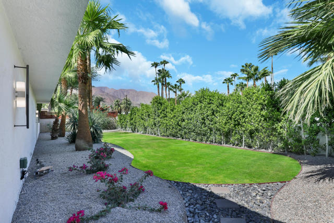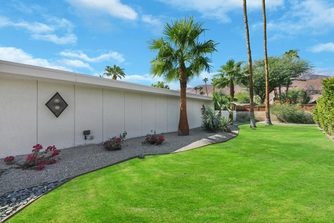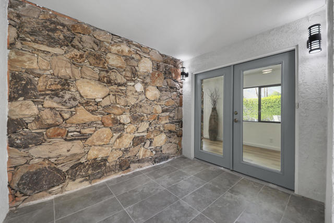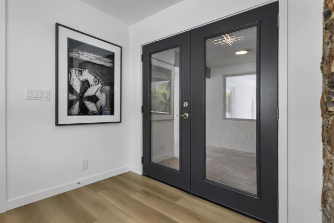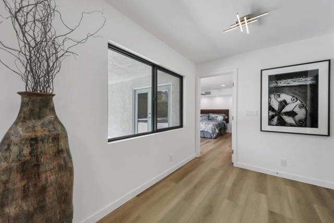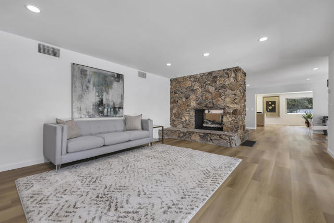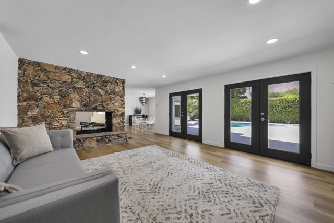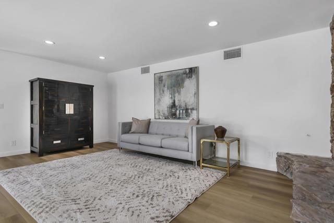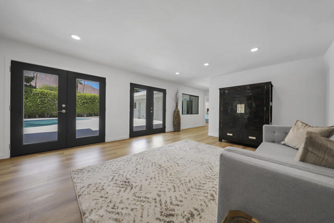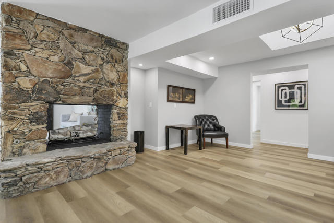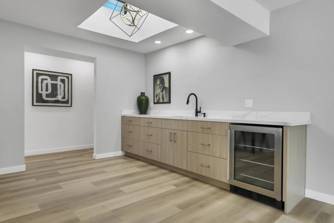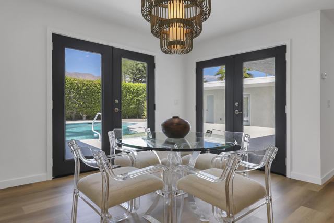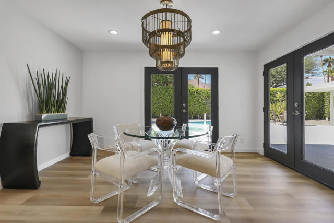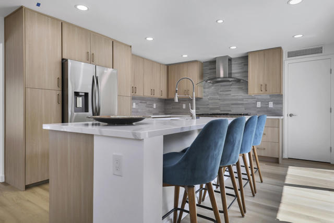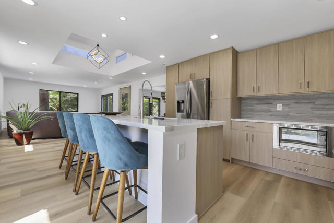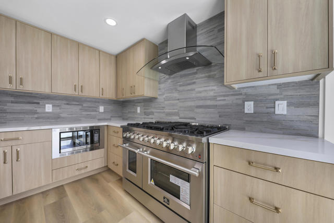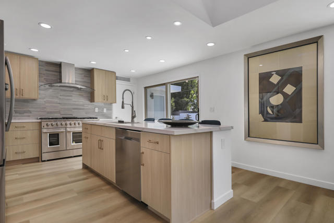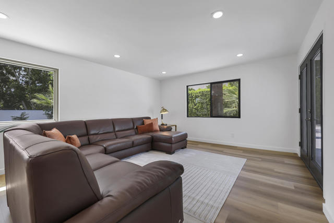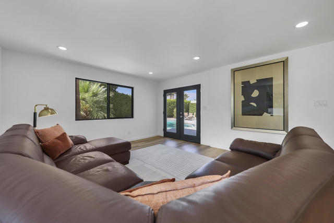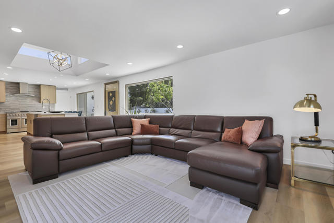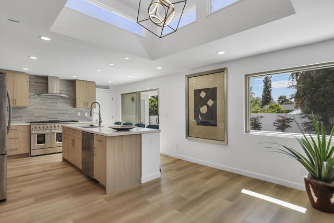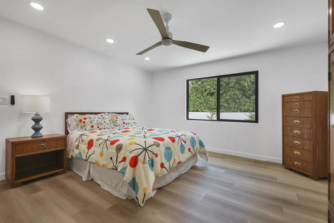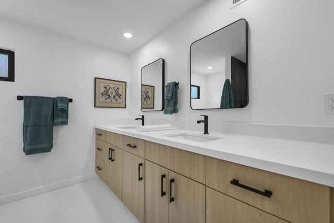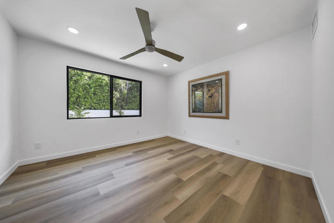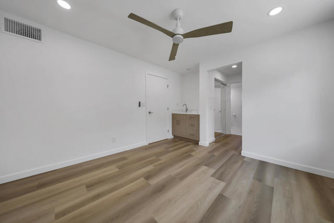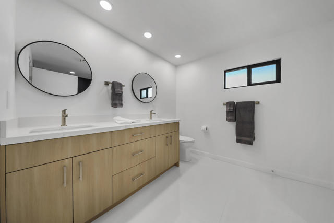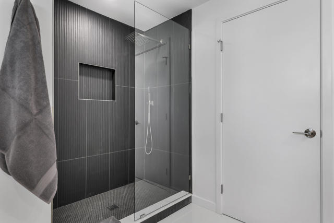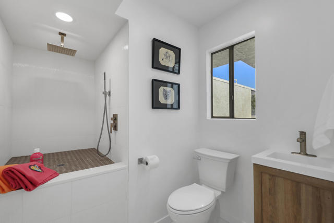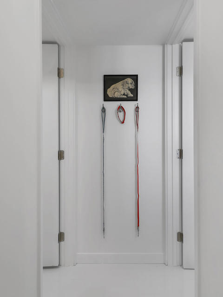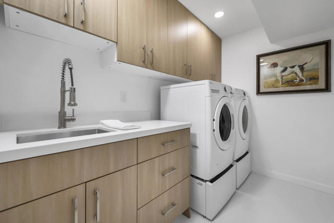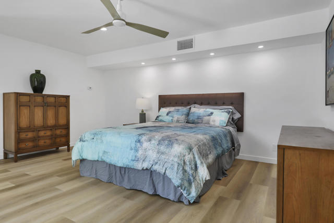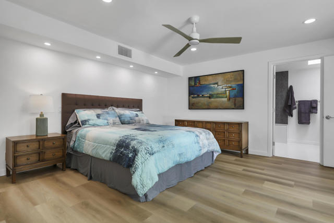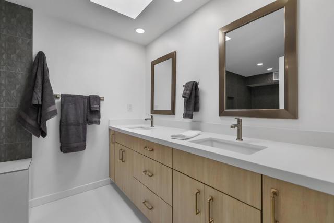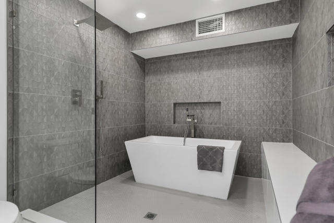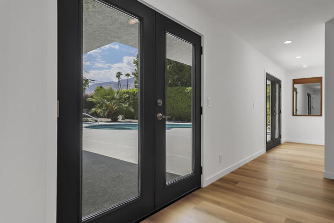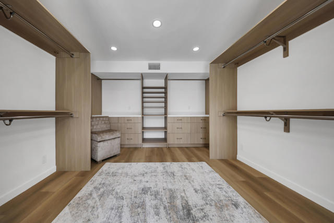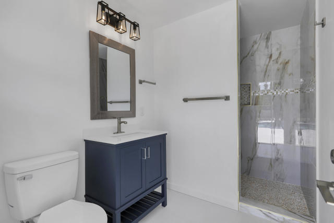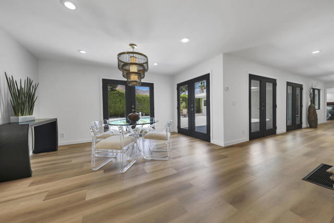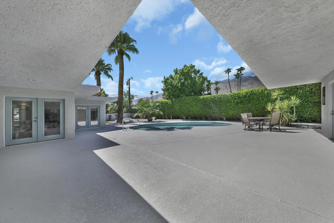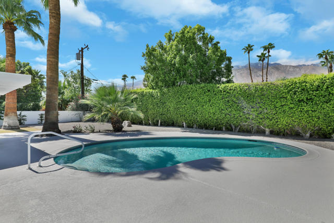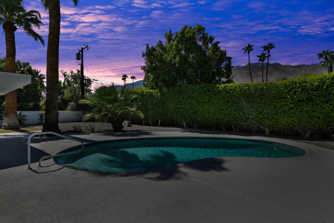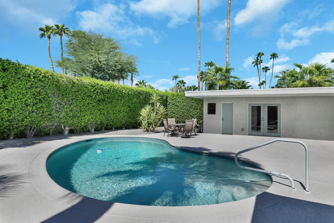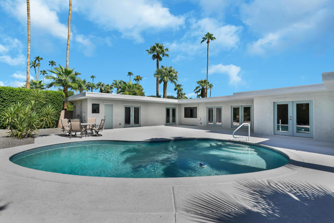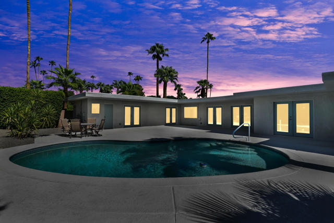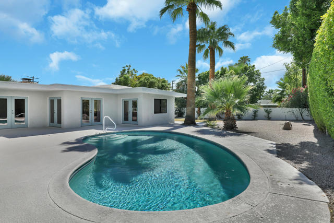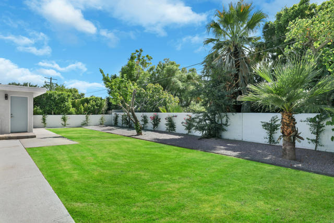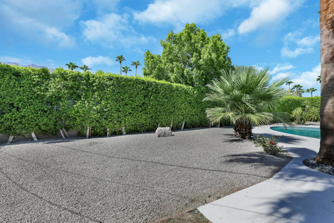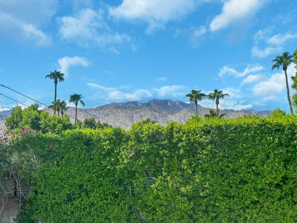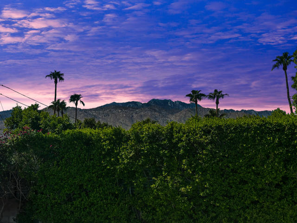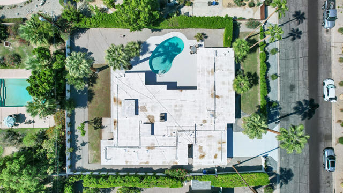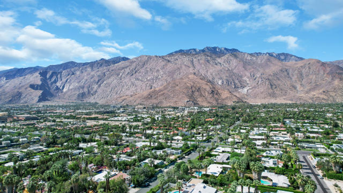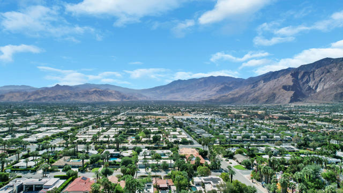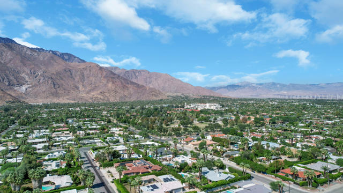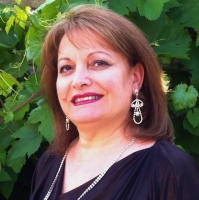1131 Via Altamira, Palm Springs, CA 92262
Contact Silva Babaian
Schedule A Showing
Request more information
- MLS#: 219118816DA ( Single Family Residence )
- Street Address: 1131 Via Altamira
- Viewed: 5
- Price: $1,750,000
- Price sqft: $595
- Waterfront: Yes
- Wateraccess: Yes
- Year Built: 1962
- Bldg sqft: 2939
- Bedrooms: 3
- Total Baths: 5
- Full Baths: 4
- 1/2 Baths: 1
- Garage / Parking Spaces: 6
- Days On Market: 59
- Additional Information
- County: RIVERSIDE
- City: Palm Springs
- Zipcode: 92262
- Subdivision: Movie Colony East
- Provided by: Rosenthal & Associates
- Contact: Candice Candice

- DMCA Notice
-
DescriptionDont let the understated front of this Movie Colony Masterpiece fool you This MCM Home is filled with Dramatic Wide Open Spaces from the sumptuous Primary Suite with a walk in custom closet as big as some guest rooms to the Kitchen with custom light flat panel cabinets, natural stone backsplash, quartz counter tops. and picture windows. Family room with skylites, French doors , picture windows. ,full closet pantry, multi seat center island and a Forno Galiano 48'' 8 burner double oven dual fuel range with gas stove and electric oven An entertainers dream, this home also boasts a wet bar area adjacent the two way see thru rock fireplace. The separate Living room, entry dining family room kitchen and master all look out on the pool , lush landscaping , mountain views., and endless decking for party after party. There is a separate bath off the pool to make life even easier. Two Extra Large Guest Suites are at the opposite end from the Primary. Don't miss the '' doggy wash/shower'' by the laundry room . Roof was newly refurbished with a 15 year coating; and of course windows and french doors are all dual pane. The mature landscaping was updated with drought tolerant plants and timed irrigation.
Property Location and Similar Properties
Features
Appliances
- Gas Cooktop
- Vented Exhaust Fan
- Refrigerator
- Ice Maker
- Disposal
- Dishwasher
- Gas Water Heater
Carport Spaces
- 0.00
Construction Materials
- Stucco
Cooling
- Zoned
- Central Air
Country
- US
Door Features
- Double Door Entry
- French Doors
Eating Area
- Breakfast Counter / Bar
- Dining Room
Fencing
- Masonry
Fireplace Features
- See Through
- Gas
- Masonry
- Living Room
Flooring
- Laminate
Foundation Details
- Slab
Garage Spaces
- 2.00
Heating
- Forced Air
- Zoned
- Natural Gas
Interior Features
- Bar
Laundry Features
- Individual Room
Levels
- One
Living Area Source
- Assessor
Lockboxtype
- Supra
Lot Features
- Back Yard
- Yard
- Paved
- Lawn
- Front Yard
- Sprinklers Drip System
- Sprinklers Timer
- Sprinkler System
Parcel Number
- 507264002
Parking Features
- Side by Side
- Driveway
- Garage Door Opener
Pool Features
- In Ground
- Electric Heat
- Private
Postalcodeplus4
- 6119
Property Type
- Single Family Residence
Property Condition
- Updated/Remodeled
Roof
- Composition
- Elastomeric
- Foam
Subdivision Name Other
- Movie Colony East
Uncovered Spaces
- 2.00
Utilities
- Cable Available
View
- Mountain(s)
Year Built
- 1962
Year Built Source
- Assessor

