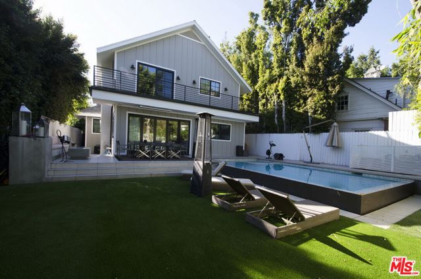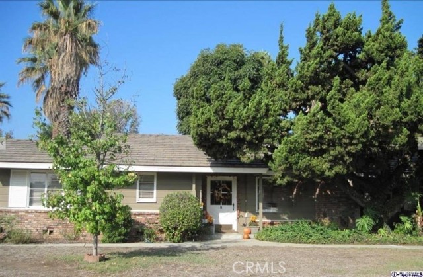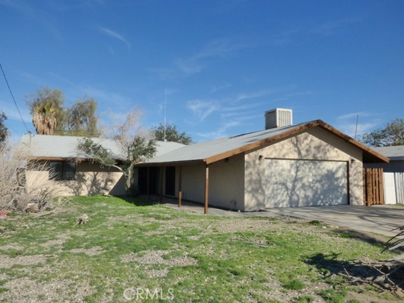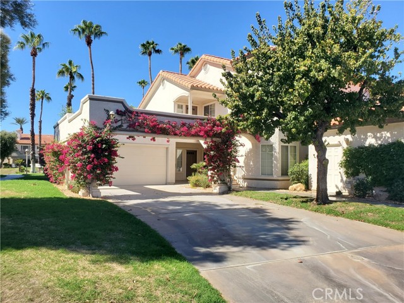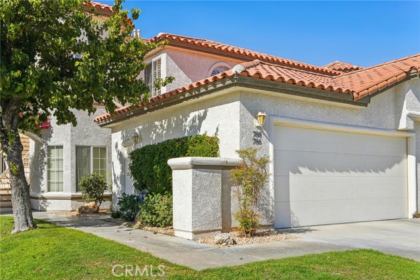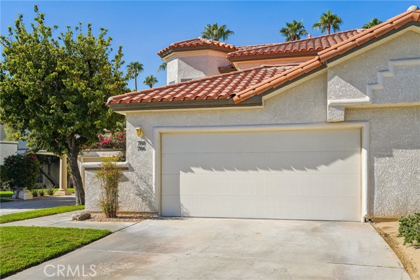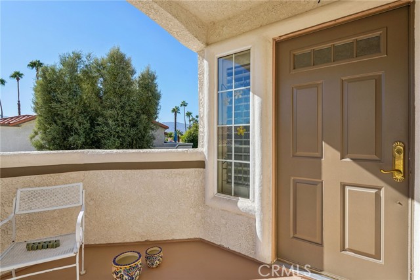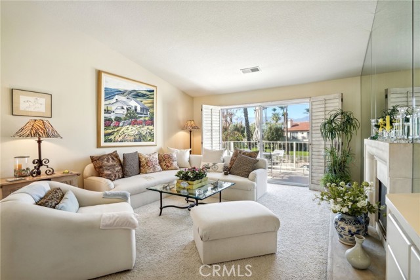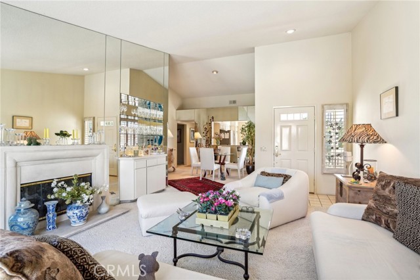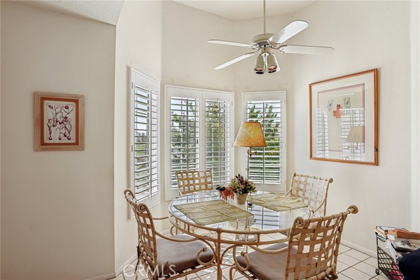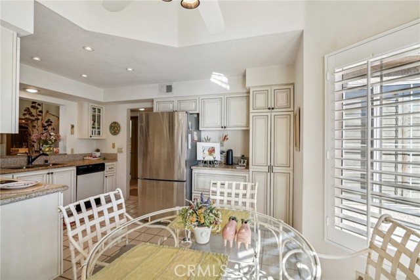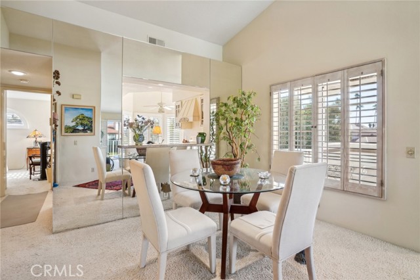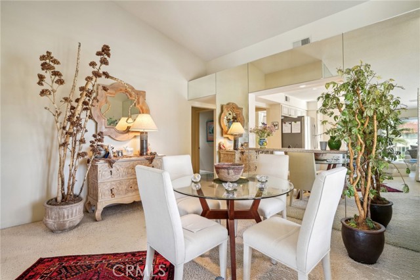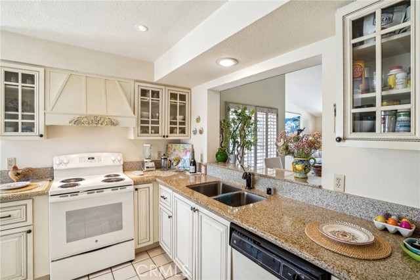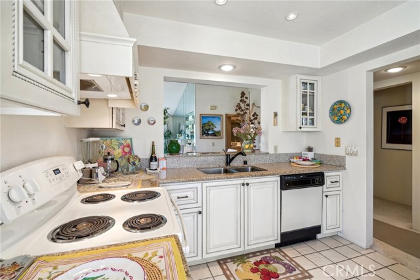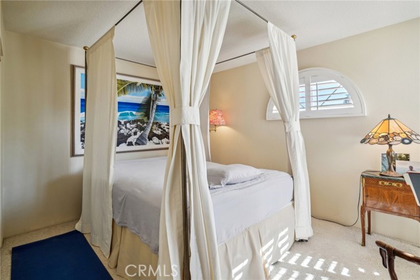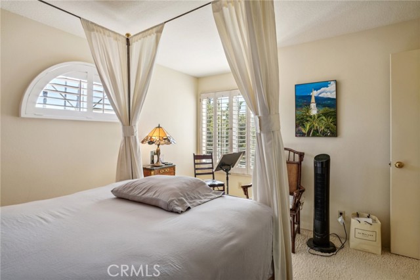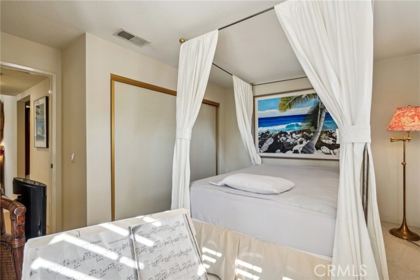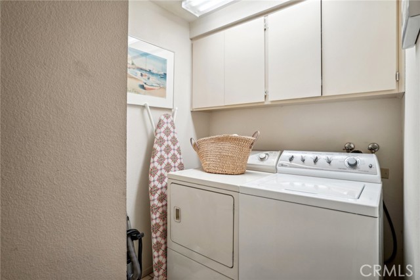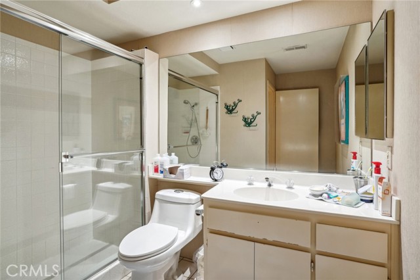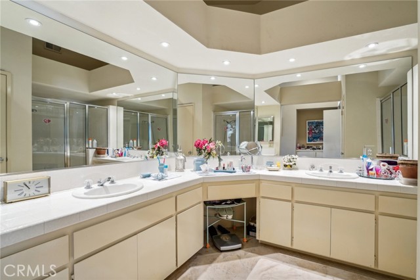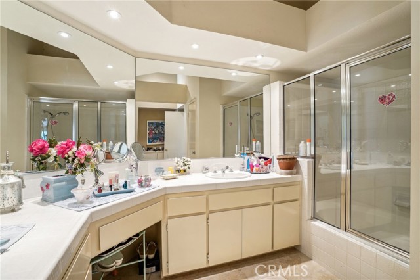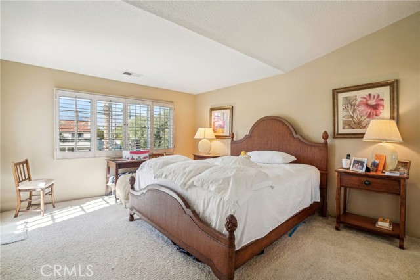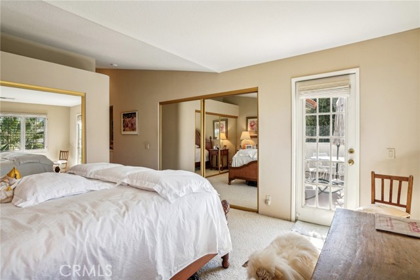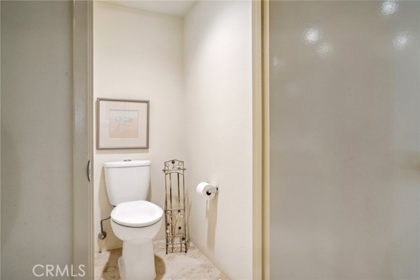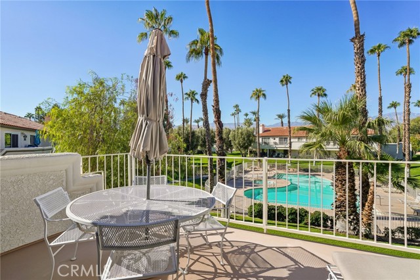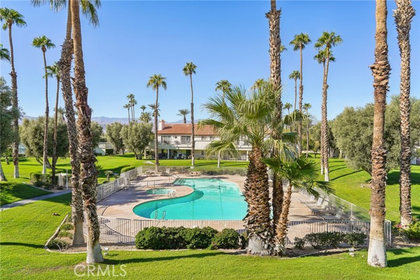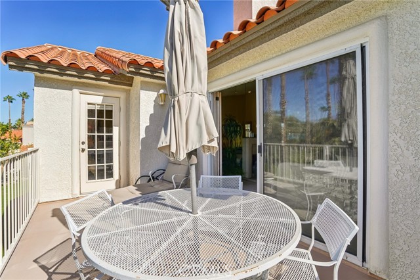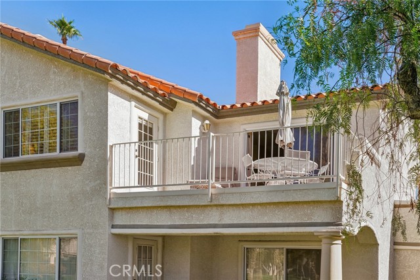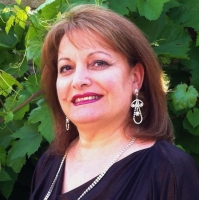788 Montana Vista Drive, Palm Desert, CA 92211
Contact Silva Babaian
Schedule A Showing
Request more information
- MLS#: SW24216515 ( Condominium )
- Street Address: 788 Montana Vista Drive
- Viewed: 1
- Price: $365,000
- Price sqft: $274
- Waterfront: No
- Year Built: 1991
- Bldg sqft: 1330
- Bedrooms: 2
- Total Baths: 2
- Full Baths: 2
- Garage / Parking Spaces: 4
- Days On Market: 70
- Additional Information
- County: RIVERSIDE
- City: Palm Desert
- Zipcode: 92211
- District: Desert Sands Unified
- Provided by: Premier Agent Network
- Contact: Cheryl Cheryl

- DMCA Notice
-
DescriptionIncredible opportunity. This upgraded upper villa is situated in a fabulous area of the community. The views are amazing and the pool is right out the back. Make sure you see this one if you're looking at any in Desert Falls. The remarkable price, fantastic upgrades, and preferred location make it a must see! Notice the European influence in the upgraded kitchen cabinets. You'll appreciate the granite countertops, glass front upper cabinets, tile flooring. Owner recently installed a new AC unit. There are also plantation shutters throughout. Owner has occupied this property for well over a decade and has never put it up as a rental. This is a well cared for place is ready for you to call home or home away from home.
Property Location and Similar Properties
Features
Accessibility Features
- None
Appliances
- Dishwasher
- Electric Range
- Free-Standing Range
- Refrigerator
Architectural Style
- Mediterranean
Assessments
- Special Assessments
Association Amenities
- Pickleball
- Pool
- Spa/Hot Tub
- Golf Course
- Tennis Court(s)
- Gym/Ex Room
- Clubhouse
- Guard
- Security
- Controlled Access
- Maintenance Front Yard
Association Fee
- 785.00
Association Fee Frequency
- Monthly
Commoninterest
- Condominium
Common Walls
- 2+ Common Walls
Construction Materials
- Unknown
Cooling
- Central Air
Country
- US
Days On Market
- 39
Direction Faces
- East
Door Features
- Mirror Closet Door(s)
Eating Area
- Breakfast Nook
- In Kitchen
- In Living Room
- Separated
Entry Location
- Upper
Fencing
- None
Fireplace Features
- Gas
Flooring
- Carpet
- Laminate
- Tile
Garage Spaces
- 2.00
Heating
- Central
Interior Features
- Balcony
- Built-in Features
- Cathedral Ceiling(s)
- Ceiling Fan(s)
- Dry Bar
- Granite Counters
Laundry Features
- Dryer Included
- Electric Dryer Hookup
- Inside
- Washer Hookup
- Washer Included
Levels
- One
Living Area Source
- Assessor
Lockboxtype
- Supra
Lockboxversion
- Supra BT LE
Parcel Number
- 626361018
Parking Features
- Driveway
- Garage
- Garage - Two Door
Pool Features
- Association
- Heated
Postalcodeplus4
- 1733
Property Type
- Condominium
Property Condition
- Turnkey
Road Frontage Type
- Private Road
Road Surface Type
- Paved
School District
- Desert Sands Unified
Security Features
- 24 Hour Security
- Gated with Attendant
- Carbon Monoxide Detector(s)
- Gated Community
- Gated with Guard
- Smoke Detector(s)
Sewer
- Public Sewer
- Unknown
Spa Features
- Association
- Heated
- In Ground
Uncovered Spaces
- 2.00
Utilities
- Cable Connected
- Electricity Connected
- Natural Gas Connected
- Phone Available
- Sewer Connected
- Water Connected
View
- Mountain(s)
- Neighborhood
- Pool
Virtual Tour Url
- https://media.showingtimeplus.com/sites/jnxxanq/unbranded
Water Source
- Public
Window Features
- Plantation Shutters
- Shutters
Year Built
- 1991
Year Built Source
- Assessor

