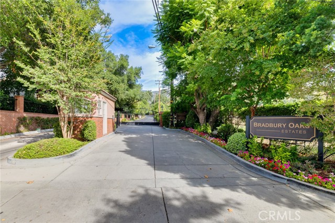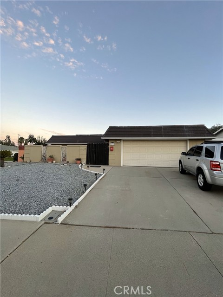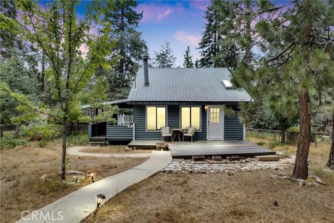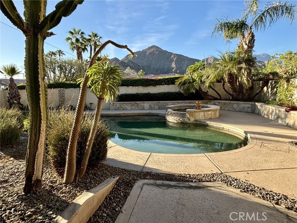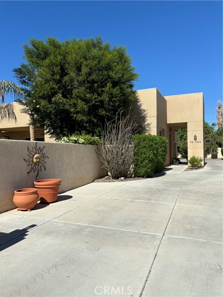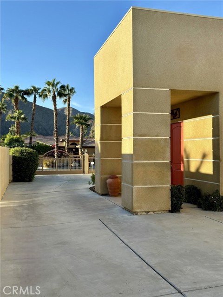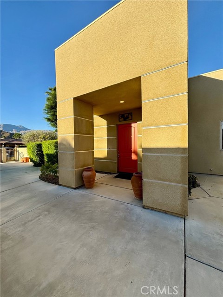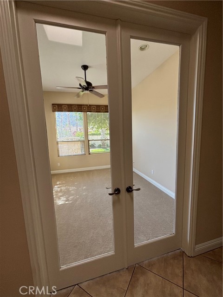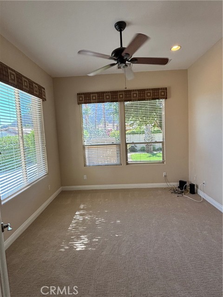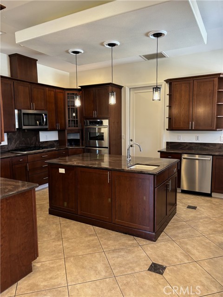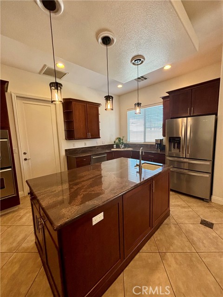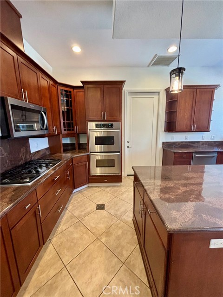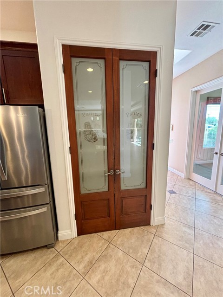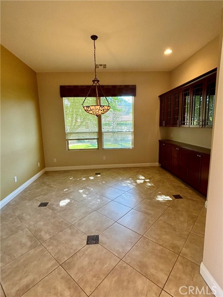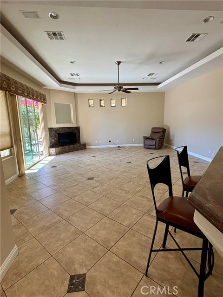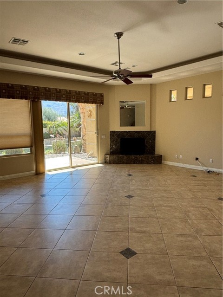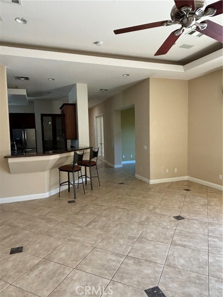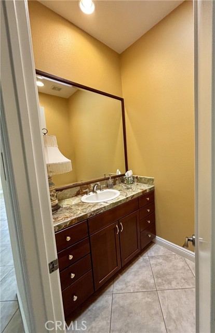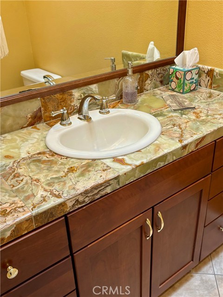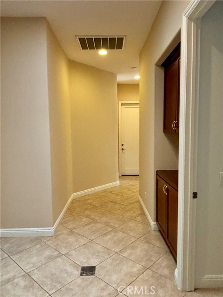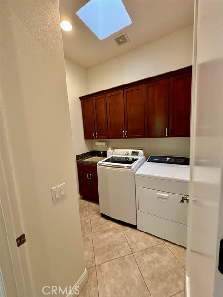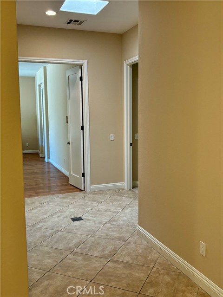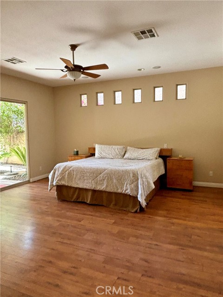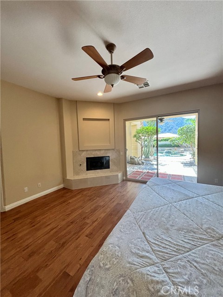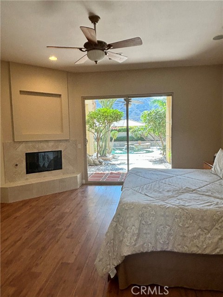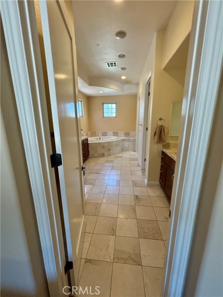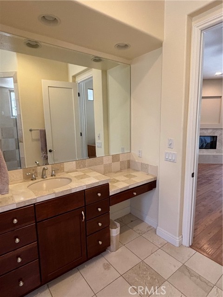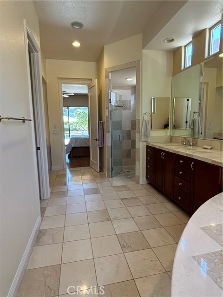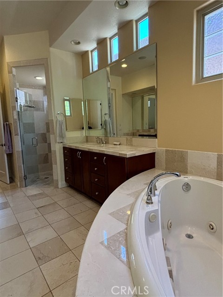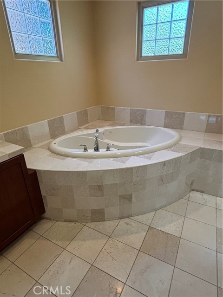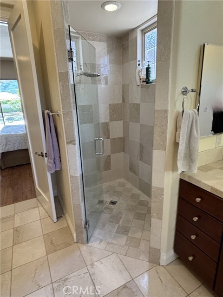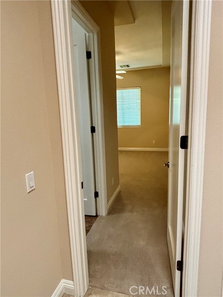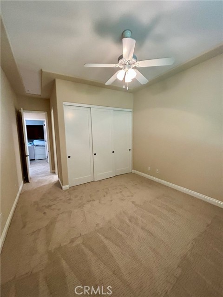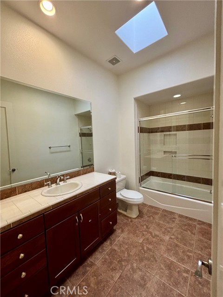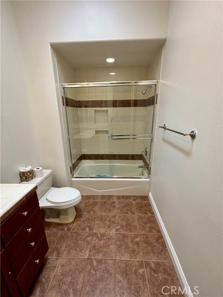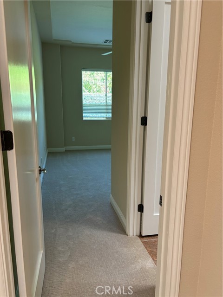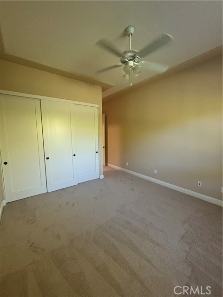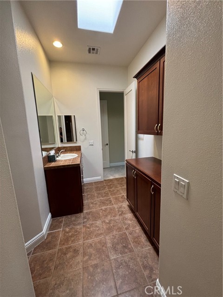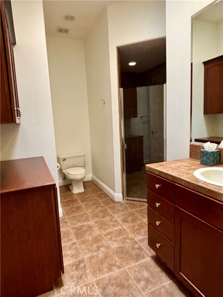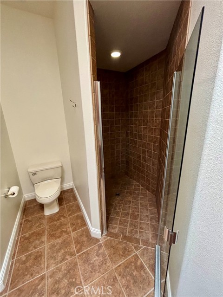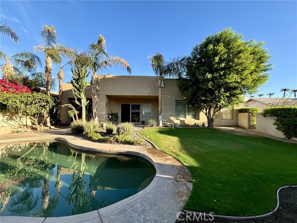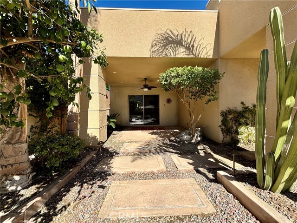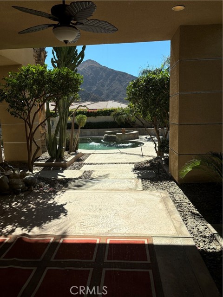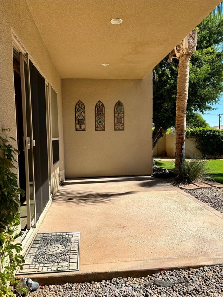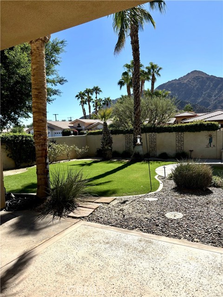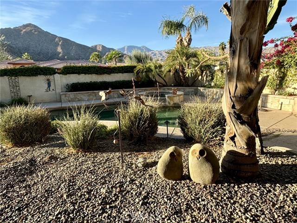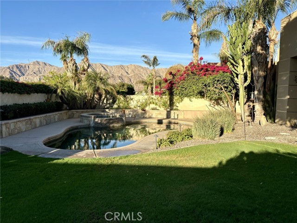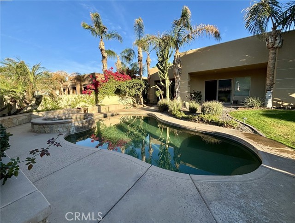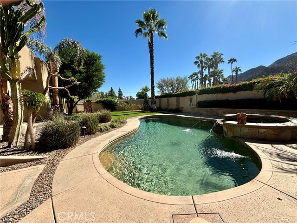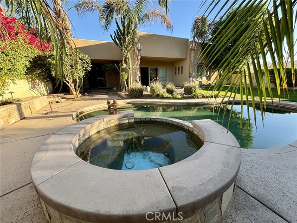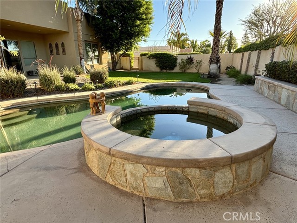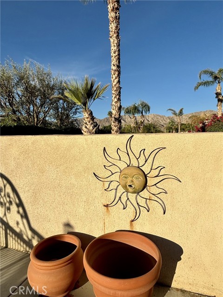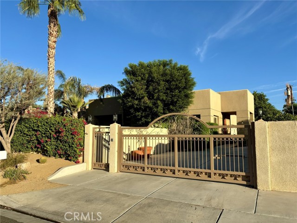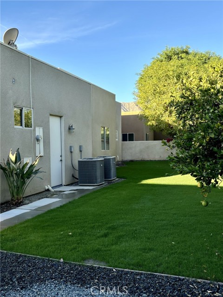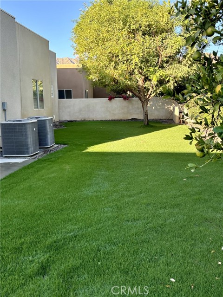78700 Avenida La Torres, La Quinta, CA 92253
Contact Silva Babaian
Schedule A Showing
Request more information
- MLS#: PI24220521 ( Single Family Residence )
- Street Address: 78700 Avenida La Torres
- Viewed: 22
- Price: $929,000
- Price sqft: $332
- Waterfront: Yes
- Wateraccess: Yes
- Year Built: 2004
- Bldg sqft: 2802
- Bedrooms: 3
- Total Baths: 3
- Full Baths: 2
- 1/2 Baths: 1
- Garage / Parking Spaces: 3
- Days On Market: 125
- Additional Information
- County: RIVERSIDE
- City: La Quinta
- Zipcode: 92253
- Subdivision: Desert Club Estates (31308)
- District: Desert Sands Unified
- Elementary School: TRUMAN
- Middle School: LAQUI
- High School: LAQUI
- Provided by: EB Investments
- Contact: Chris Chris

- DMCA Notice
-
DescriptionBest deal in Desert Club Estates per square foot. Homes this size sell historically for over a million in the coveted Desert Club Estates subdivision. Plus no HOA fees! Nestled on a quiet street, this clean 3 bedroom, 3.5 bathroom home has an open floor plan that offers a blend of luxury, comfort, security and privacy. The large primary bedroom has a fireplace, private patio and dual walk in closets. Set on an estate sized 12,197 sq. foot lot, this property boasts sweeping panoramic mountain views to the south and west. Enjoy resort style living with your own private pool and spa, perfect for relaxing or entertaining under the desert skies. The home features generously sized bedrooms, each with its own en suite bath. A gourmet kitchen, den/office, formal dining room, and large great room complete the thoughtfully designed interior. This home features a remote controlled front access gate and spacious (3) car garage plus bonus parking area. Newer, dual zoned AC units. Just minutes to nearby Old Town La Quinta & the SilverRock Resort. Close to the Polo Grounds and Coachella & Stagecoach festivals. Whether youre lounging by the pool, taking in the captivating mountain vistas, or exploring the nearby amenities, this Desert Club Estates home offers the perfect balance of tranquility and accessibility. Dont miss the opportunity to own this desert oasis at a great price. This is not an investor sale. Seller is the second owner occupant since the home was originally built in 2004. Home was owner occupied full time for 16 years by the current owners prior to being offered For Sale. Call for more information or to schedule a private showing.
Property Location and Similar Properties
Features
Appliances
- Convection Oven
- Dishwasher
- Disposal
- Gas Oven
- Gas Cooktop
- Microwave
- Range Hood
- Refrigerator
- Self Cleaning Oven
- Water Heater
- Water Line to Refrigerator
Architectural Style
- Contemporary
Assessments
- None
Association Fee
- 0.00
Below Grade Finished Area
- 0.00
Carport Spaces
- 0.00
Commoninterest
- None
Common Walls
- 2+ Common Walls
Construction Materials
- Stucco
Cooling
- Central Air
- Dual
- See Remarks
- Zoned
Country
- US
Days On Market
- 117
Direction Faces
- South
Eating Area
- Breakfast Counter / Bar
- Breakfast Nook
Electric
- Electricity - On Property
Elementary School
- TRUMAN
Elementaryschool
- Truman
Entry Location
- Ground Floor
Exclusions
- Some of the yard art is not included in the sale.
Fencing
- Block
- Wrought Iron
Fireplace Features
- Living Room
- Primary Bedroom
- Gas
Flooring
- Carpet
- Tile
- Wood
Foundation Details
- Slab
Garage Spaces
- 3.00
Heating
- Central
- Zoned
High School
- LAQUI
Highschool
- La Quinta
Inclusions
- Refrigerator
- Washer & Dryer
Interior Features
- Built-in Features
- Granite Counters
- High Ceilings
- Open Floorplan
- Recessed Lighting
- Wired for Sound
Laundry Features
- Dryer Included
- Gas Dryer Hookup
- Individual Room
- Washer Hookup
- Washer Included
Levels
- One
Living Area Source
- Assessor
Lockboxtype
- Call Listing Office
- See Remarks
- Supra
Lockboxversion
- Supra
Lot Dimensions Source
- Assessor
Lot Features
- Back Yard
- Front Yard
- Landscaped
- Lawn
- Lot 10000-19999 Sqft
- Rectangular Lot
- Level
- Sprinkler System
- Sprinklers In Front
- Sprinklers In Rear
- Sprinklers Timer
Middle School
- LAQUI
Middleorjuniorschool
- La Quinta
Parcel Number
- 770171012
Parking Features
- Auto Driveway Gate
- Controlled Entrance
- Driveway
- Concrete
- Gravel
- Driveway Level
- Garage
- Garage Faces Side
- Garage - Three Door
- Garage Door Opener
- RV Access/Parking
- See Remarks
Patio And Porch Features
- Concrete
- Covered
- Patio
- See Remarks
Pool Features
- Private
- Gunite
- Heated
- Gas Heat
- In Ground
- Pebble
Postalcodeplus4
- 2811
Property Type
- Single Family Residence
Road Frontage Type
- City Street
Road Surface Type
- Paved
Roof
- Membrane
School District
- Desert Sands Unified
Security Features
- Automatic Gate
- Carbon Monoxide Detector(s)
- Smoke Detector(s)
Sewer
- Public Sewer
- Sewer Paid
Spa Features
- Private
- Gunite
- In Ground
Subdivision Name Other
- Desert Club Estates (31308)
Utilities
- Cable Available
- Electricity Connected
- Natural Gas Connected
- Phone Available
- Sewer Connected
- Water Connected
View
- Mountain(s)
- Panoramic
Views
- 22
Water Source
- Public
Window Features
- Blinds
- Custom Covering
- Insulated Windows
- Screens
Year Built
- 2004
Year Built Source
- Assessor
Zoning
- R1

