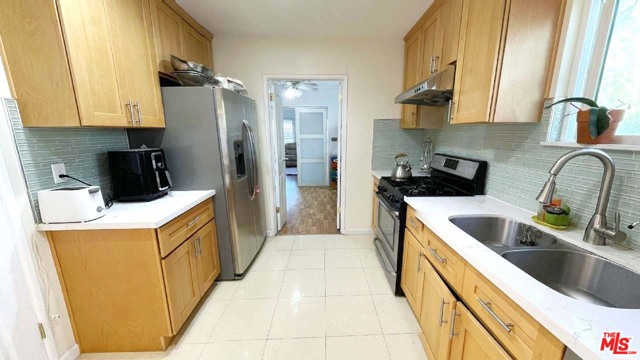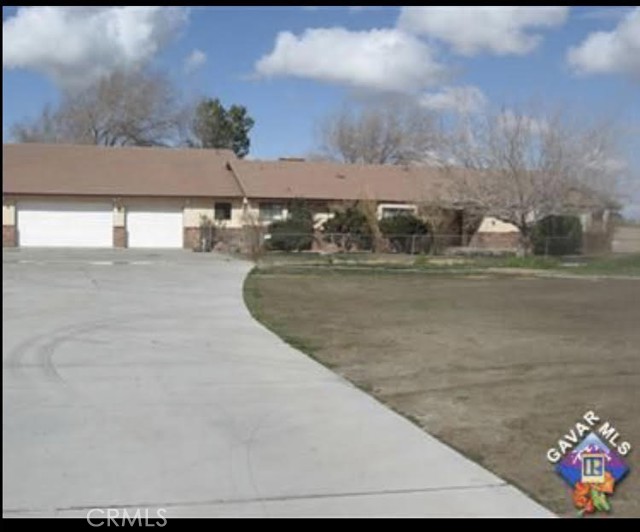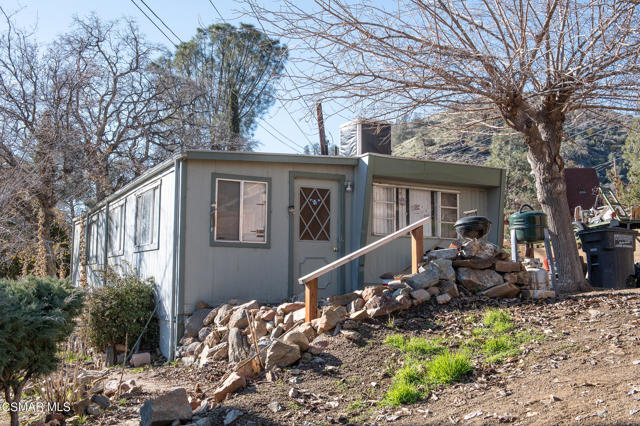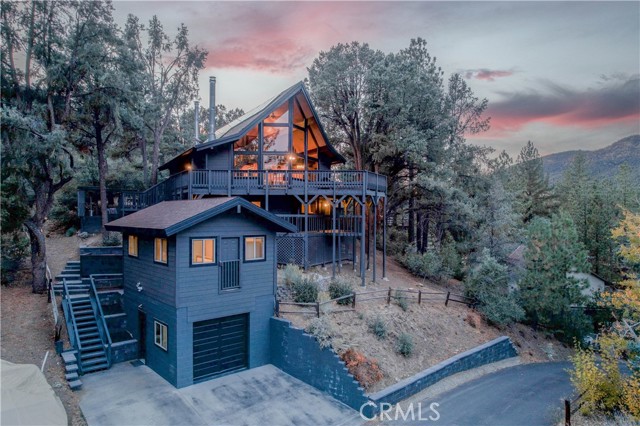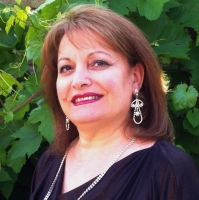2461 Tyndall Way, Pine Mountain Club, CA 93222
Contact Silva Babaian
Schedule A Showing
Request more information
- MLS#: SR24216530 ( Single Family Residence )
- Street Address: 2461 Tyndall Way
- Viewed: 13
- Price: $480,000
- Price sqft: $208
- Waterfront: No
- Year Built: 1979
- Bldg sqft: 2304
- Bedrooms: 3
- Total Baths: 1
- Full Baths: 1
- Garage / Parking Spaces: 3
- Days On Market: 161
- Additional Information
- County: KERN
- City: Pine Mountain Club
- Zipcode: 93222
- District: El Tejon Unified
- Elementary School: FRAPAR
- Middle School: ELTEJ
- High School: FRAMOU
- Provided by: Jennings Realty
- Contact: Tanner Tanner

- DMCA Notice
-
DescriptionExperience mountain living at its finest with this exquisite three story home at 2461 Tyndall Way. Crafted throughout with rich Western Red Cedar, the main floor boasts two well appointed bedrooms, a stylish full bath, a gourmet kitchen with a breakfast bar, and a living room anchored by a charming wood burning fireplace. Towering floor to ceiling windows frame awe inspiring 180 degree mountain views, flooding the space with natural light. Ascend to the loft, where a serene bedroom and intimate seating area overlook the grand living space below. The first floor retreat is an entertainer's dream, featuring a poker table, wood burning stove, ample storage, and double doors that lead to a spacious deck. Additional luxury touches include central heating for year round comfort and a detached second unit, complete with a one car garage and an upper level workshop with laundry facilities. At the heart of this homes appeal are its cutting edge Plant Oath Solar panels, offering $0 electricity bills through advanced back contact technology designed for maximum efficiency and aesthetics. Set within the Los Padres National Forest and located less than half a mile from the Association Clubhouse and Pine Mountain Club village center, this home is a rare blend of refined elegance and modern sustainability in an unparalleled mountain setting. Membership in the Pine Mountain Club Property Owners Association grants access to a range of amenities such as an Olympic style swimming pool, tennis and pickleball courts, an equestrian center, and a nine hole golf course. Essential community services are also provided, including round the clock patrol, waste and recycling management, street maintenance, and snow clearance. Furthermore, the presence of Kern County Fire Station 58, complete with paramedics and a helipad, guarantees swift emergency responses, offering residents a sense of security.
Property Location and Similar Properties
Features
Accessibility Features
- None
Appliances
- 6 Burner Stove
- Disposal
- Propane Oven
- Propane Range
- Propane Water Heater
- Range Hood
- Refrigerator
Architectural Style
- Custom Built
Assessments
- Unknown
Association Amenities
- Pickleball
- Pool
- Spa/Hot Tub
- Outdoor Cooking Area
- Picnic Area
- Playground
- Dog Park
- Golf Course
- Tennis Court(s)
- Other Courts
- Biking Trails
- Hiking Trails
- Horse Trails
- Clubhouse
- Common RV Parking
- Trash
- Pet Rules
- Call for Rules
- Security
Association Fee
- 1961.00
Association Fee Frequency
- Annually
Basement
- Finished
Commoninterest
- Planned Development
Common Walls
- No Common Walls
Construction Materials
- Wood Siding
Cooling
- None
Country
- US
Days On Market
- 131
Eating Area
- Breakfast Counter / Bar
Electric
- Standard
Elementary School
- FRAPAR
Elementaryschool
- Frazier Park
Entry Location
- Front Door
Fencing
- Wood
Fireplace Features
- Wood Burning
Flooring
- Laminate
Foundation Details
- Concrete Perimeter
- Raised
Garage Spaces
- 1.00
Green Energy Generation
- Solar
Heating
- Central
- Propane
- Wood Stove
High School
- FRAMOU
Highschool
- Frazier Mountain
Interior Features
- 2 Staircases
- Bar
- Beamed Ceilings
- Ceiling Fan(s)
- Furnished
- Living Room Deck Attached
- Storage
- Track Lighting
Laundry Features
- Electric Dryer Hookup
- Individual Room
- Washer Hookup
Levels
- Three Or More
Living Area Source
- Public Records
Lockboxtype
- See Remarks
- Supra
Lockboxversion
- Supra BT LE
Lot Features
- 0-1 Unit/Acre
- Close to Clubhouse
- Lot 10000-19999 Sqft
- Flag Lot
- Treed Lot
- Up Slope from Street
- Yard
Middle School
- ELTEJ
Middleorjuniorschool
- El Tejon
Parcel Number
- 31605209008
Parking Features
- Driveway
- Garage - Single Door
Patio And Porch Features
- Deck
- Wood
- Wrap Around
Pool Features
- Association
- Heated
Postalcodeplus4
- 4147
Property Type
- Single Family Residence
Property Condition
- Turnkey
Road Frontage Type
- City Street
Road Surface Type
- Paved
- Privately Maintained
Roof
- Shingle
School District
- El Tejon Unified
Security Features
- Smoke Detector(s)
Sewer
- Septic Type Unknown
Spa Features
- Association
Uncovered Spaces
- 2.00
Utilities
- Cable Available
- Electricity Connected
- Natural Gas Not Available
- Phone Available
- Propane
- Water Connected
View
- Mountain(s)
- Neighborhood
- Trees/Woods
Views
- 13
Year Built
- 1979
Year Built Source
- Public Records

