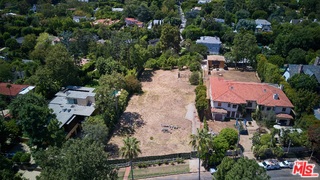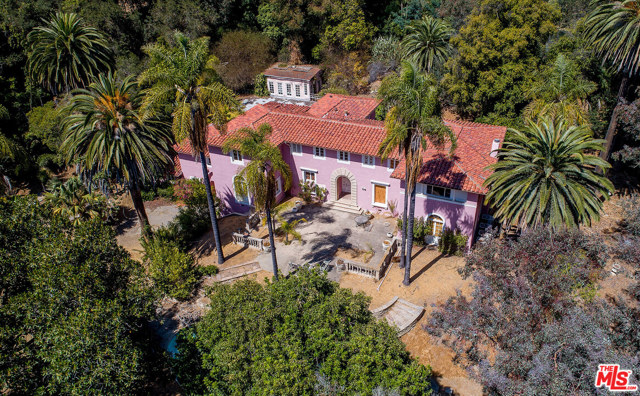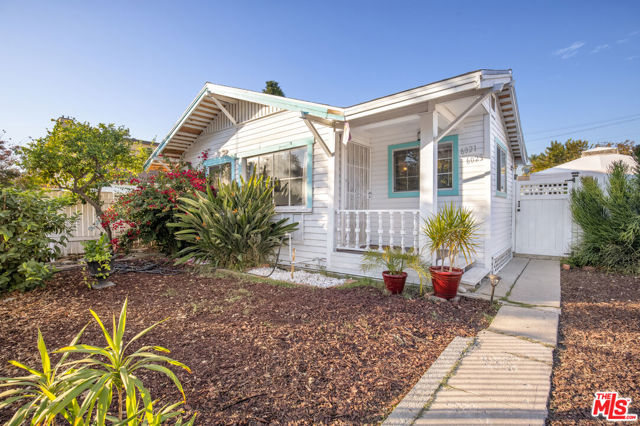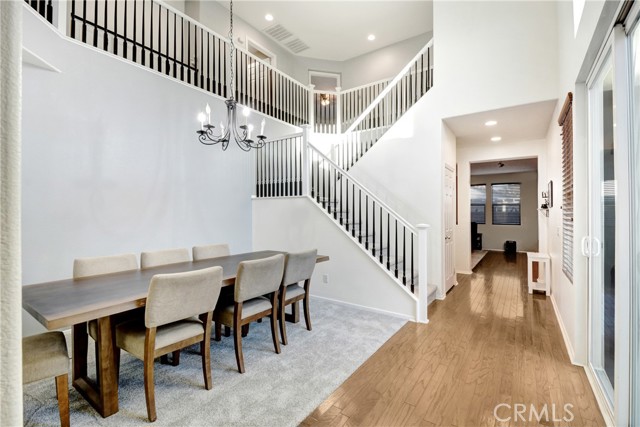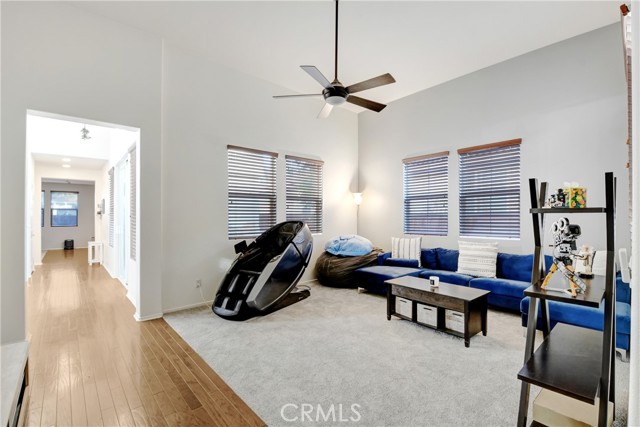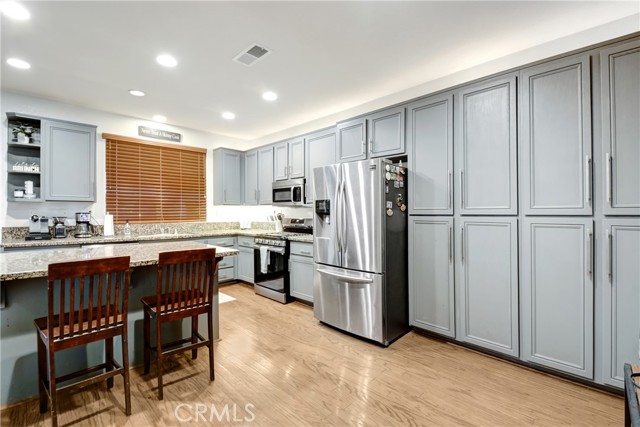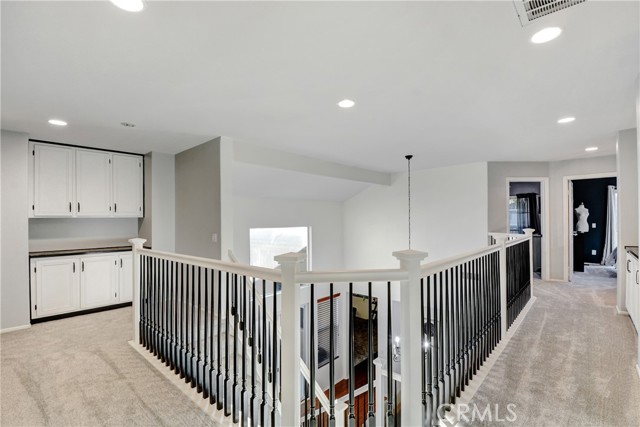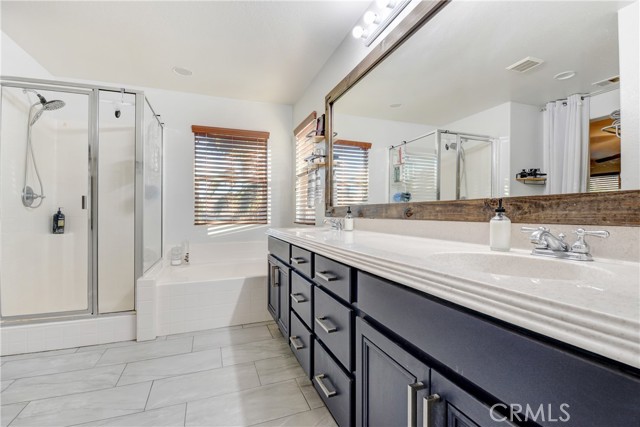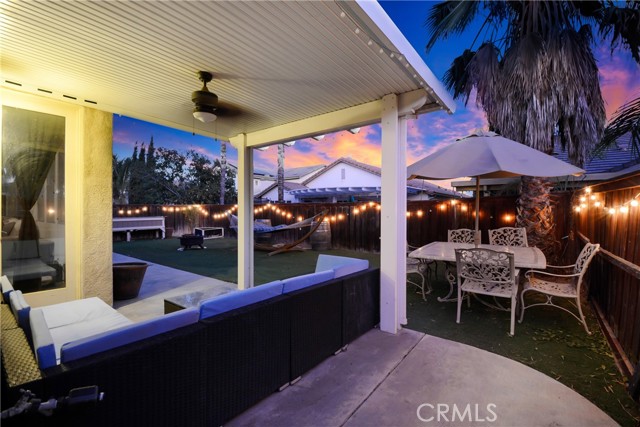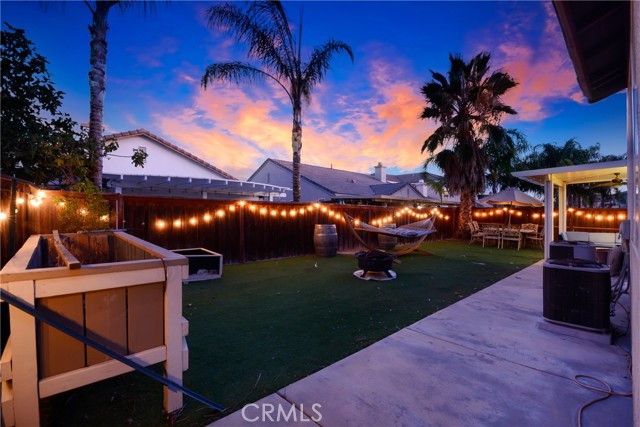29864 Warm Sands Drive, Menifee, CA 92584
Contact Silva Babaian
Schedule A Showing
Request more information
- MLS#: IV24219452 ( Single Family Residence )
- Street Address: 29864 Warm Sands Drive
- Viewed: 25
- Price: $649,000
- Price sqft: $234
- Waterfront: Yes
- Wateraccess: Yes
- Year Built: 2005
- Bldg sqft: 2778
- Bedrooms: 4
- Total Baths: 3
- Full Baths: 3
- Garage / Parking Spaces: 3
- Days On Market: 170
- Additional Information
- County: RIVERSIDE
- City: Menifee
- Zipcode: 92584
- District: Perris Union High
- Elementary School: SSHOR
- Middle School: HANCHR
- High School: HERITA
- Provided by: REALTY MASTERS & ASSOCIATES
- Contact: GREGORY GREGORY

- DMCA Notice
-
DescriptionThis stunning 2778 sqft home in the gated Lake Community of Tierra Shores in Menifee is a rare find. This turnkey ready home offers 4 bedrooms and 3 full baths with a beautiful landscaped backyard, perfect for outdoor enjoyment. Inside, you'll find granite kitchen countertops, a spacious great room with a cozy fireplace, and rich hardwood flooring on the main level, with brand new carpet upstairs and throughout the entire home. The bright kitchen features new stainless steel appliances, recessed lighting, and honey cabinetry. The large bedrooms include a master suite upstairs and two rooms with balcony access. Upstairs also provides a convenient laundry room. The dining area opens to an outdoor sitting space with a stainless steel BBQ, artificial grass, and an Alumawood patio cover with a ceiling fan. The community offers amenities such as The Tierra Shores Clubhouse, pool, spa, picnic areas, lake activities and playgrounds, promoting an active and social lifestyle. The community offers 24 hour security and recreational facilities, ensuring comfort and safety. Its conveniently located near highways, shopping centers, schools, and restaurants making it ideal for family activities and commuting. Welcome to your new home in Tierra Shores!
Property Location and Similar Properties
Features
Accessibility Features
- None
Appliances
- Dishwasher
- Disposal
- Gas Oven
- Gas Range
- Microwave
- Water Heater Central
Architectural Style
- Mediterranean
Assessments
- None
Association Amenities
- Pool
- Spa/Hot Tub
- Barbecue
- Outdoor Cooking Area
- Picnic Area
- Playground
- Clubhouse
- Common RV Parking
- Guard
- Security
Association Fee
- 175.00
Association Fee Frequency
- Monthly
Commoninterest
- None
Common Walls
- No Common Walls
Construction Materials
- Concrete
- Drywall Walls
- Frame
- Steel
Cooling
- Central Air
- Dual
Country
- US
Days On Market
- 30
Direction Faces
- West
Door Features
- Panel Doors
- Sliding Doors
Eating Area
- Dining Room
- In Kitchen
Electric
- Electricity - On Property
Elementary School
- SSHOR
Elementaryschool
- Southshore
Entry Location
- Ground
Fencing
- Good Condition
- Wood
Fireplace Features
- Family Room
Flooring
- Carpet
- Tile
- Wood
Foundation Details
- Slab
Garage Spaces
- 3.00
Heating
- Central
- Forced Air
- Natural Gas
- Zoned
High School
- HERITA
Highschool
- Heritage
Interior Features
- Balcony
- Granite Counters
- High Ceilings
- Open Floorplan
- Recessed Lighting
Laundry Features
- Gas Dryer Hookup
- Individual Room
- Inside
- Upper Level
- Washer Hookup
Levels
- Two
Living Area Source
- Assessor
Lockboxtype
- Combo
Lot Features
- Back Yard
- Close to Clubhouse
- Front Yard
- Landscaped
- Lawn
- Level
- Park Nearby
- Paved
- Sprinkler System
- Sprinklers In Front
- Sprinklers Timer
- Yard
Middle School
- HANCHR
Middleorjuniorschool
- Hans Christensen
Parcel Number
- 340490024
Parking Features
- Direct Garage Access
- Driveway
- Concrete
- Garage
- Garage Faces Front
- Garage - Two Door
- Garage Door Opener
- Tandem Garage
Patio And Porch Features
- Concrete
- Covered
- Slab
Pool Features
- Association
Postalcodeplus4
- 7964
Property Type
- Single Family Residence
Property Condition
- Turnkey
Road Frontage Type
- Access Road
Road Surface Type
- Paved
Roof
- Concrete
- Tile
School District
- Perris Union High
Security Features
- 24 Hour Security
- Carbon Monoxide Detector(s)
- Gated Community
- Smoke Detector(s)
Sewer
- Public Sewer
Spa Features
- Association
Utilities
- Cable Available
- Electricity Connected
- Natural Gas Connected
- Phone Connected
- Sewer Connected
- Water Connected
View
- Neighborhood
Views
- 25
Waterfront Features
- Fishing in Community
- Lake
- Lake Front
Water Source
- Public
Window Features
- Blinds
- Double Pane Windows
- Screens
Year Built
- 2005
Year Built Source
- Public Records
Zoning
- R-4

