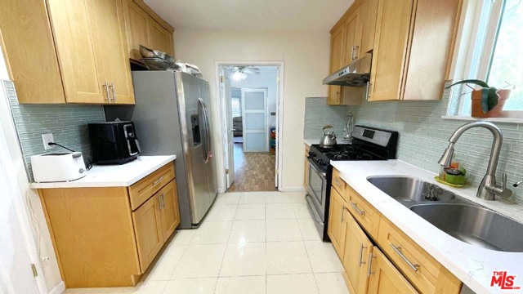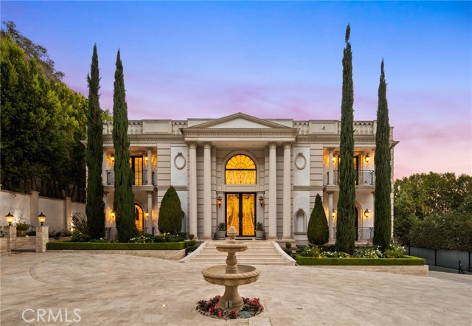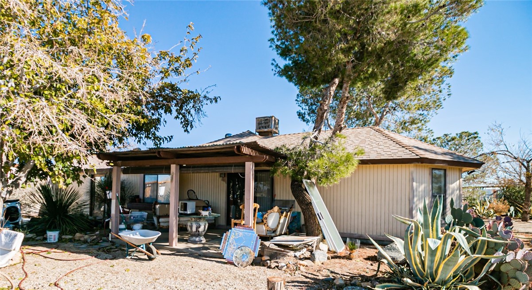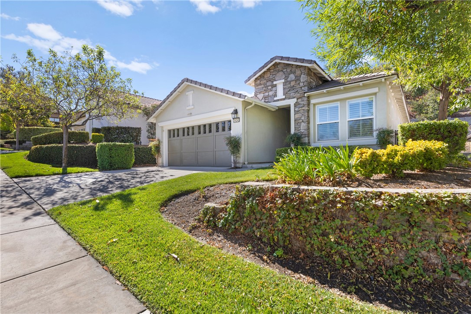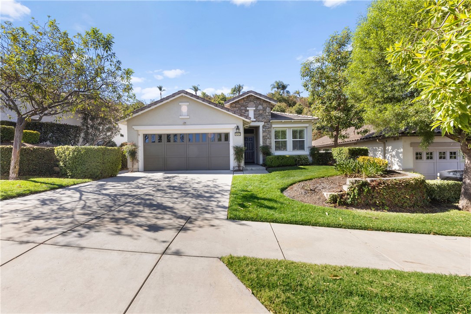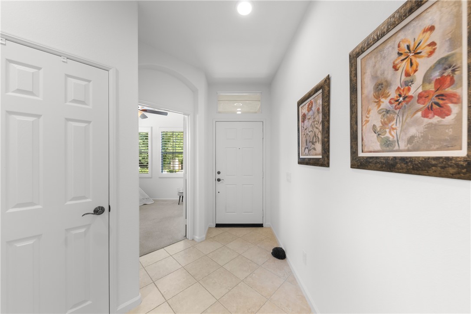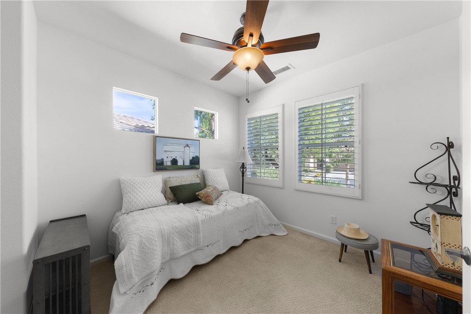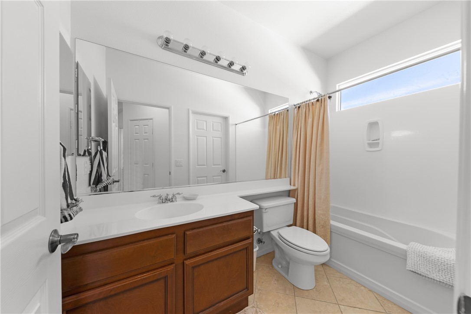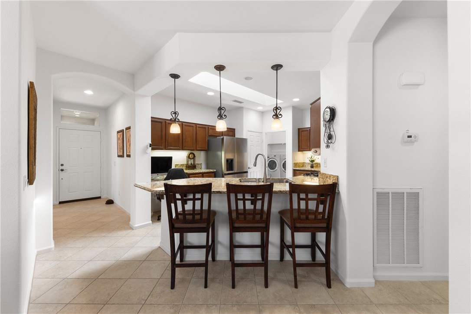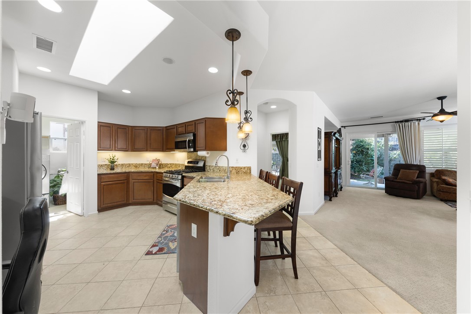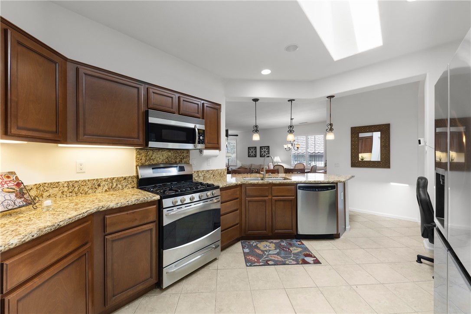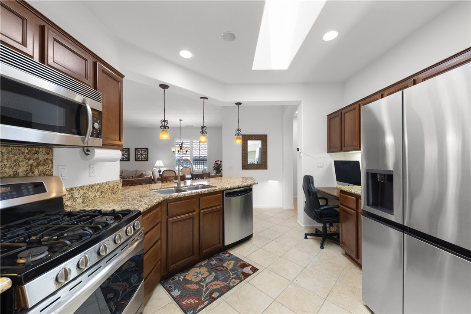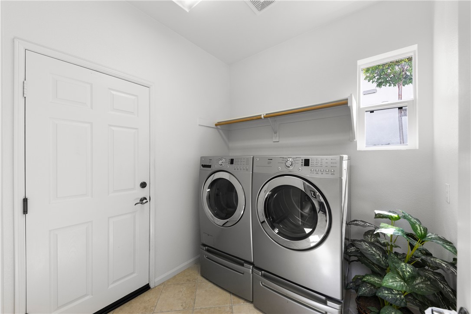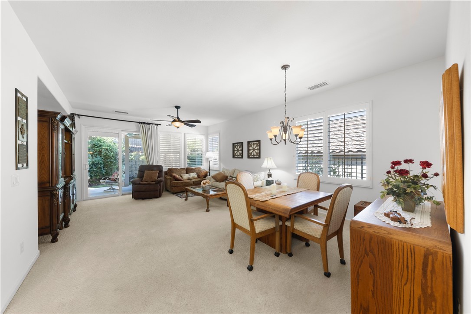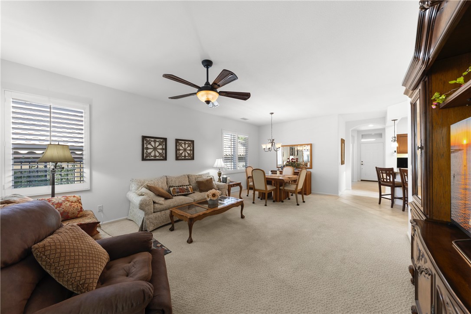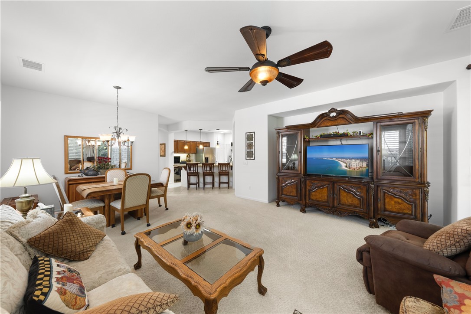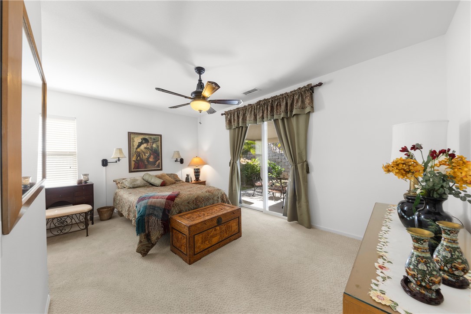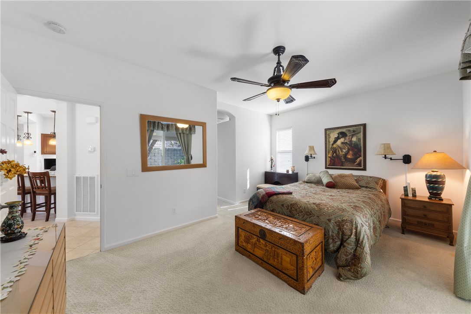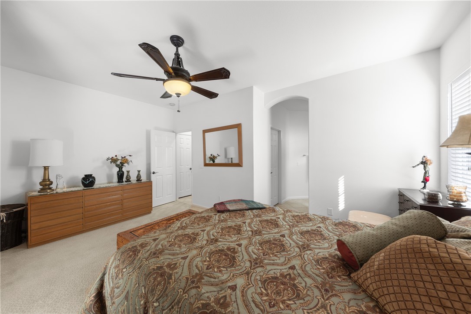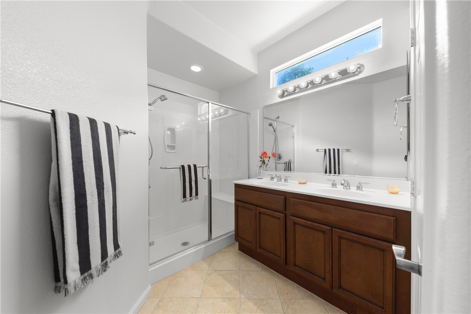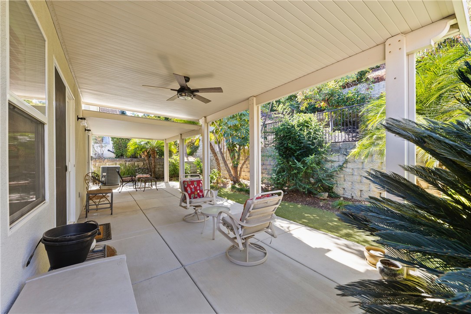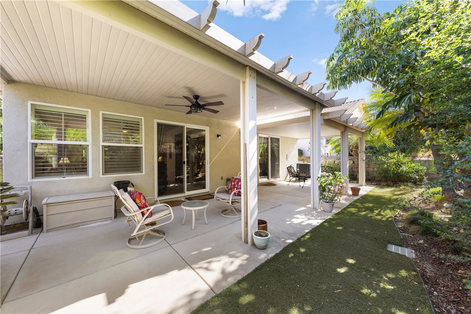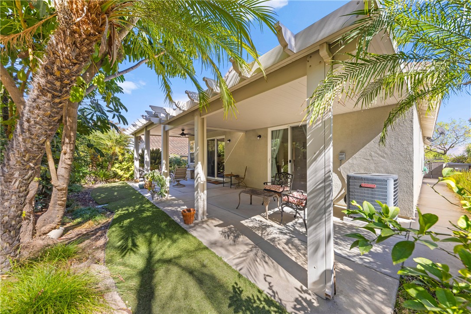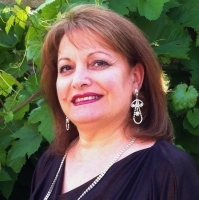24243 Augusta Drive, Corona, CA 92883
Contact Silva Babaian
Schedule A Showing
Request more information
Adult Community
- MLS#: SW24220268 ( Single Family Residence )
- Street Address: 24243 Augusta Drive
- Viewed: 2
- Price: $619,000
- Price sqft: $480
- Waterfront: Yes
- Wateraccess: Yes
- Year Built: 2007
- Bldg sqft: 1290
- Bedrooms: 2
- Total Baths: 2
- Full Baths: 2
- Garage / Parking Spaces: 2
- Days On Market: 68
- Additional Information
- County: RIVERSIDE
- City: Corona
- Zipcode: 92883
- Subdivision: Horsethief Canyon
- District: Corona Norco Unified
- Elementary School: TEMESC
- High School: SANTIA
- Provided by: eXp Realty of California, Inc.
- Contact: Blake Blake

- DMCA Notice
-
DescriptionWelcome to Trilogy at Glen Ivy, Southern Californias ultimate 55+ active Golf Course Community, perfectly tucked against the stunning Cleveland National Forest! This charming 2 bedroom, 2 bath, 1,290 square foot home sits right across the street from the Golf course is a real gem with its great curb appeal and upgrades galore. Inside, the soaring nine foot ceilings give it a spacious, airy feel. The large spacious primary bedroom, with a stylishly tiled attached bathroom, a step in shower, and a convenient walk in closet. Youll love waking up to the private double glass doors that open up to your lush, pet friendly backyard. Out back, the back yard is perfect for your furry friends, and the covered patiowith its built in ceiling fan and lightingmakes it a great spot for relaxing or entertaining. Living in Trilogy means youll have access to amazing amenities like tennis, pickleball, and bocce ball courts, both indoor and outdoor pools and spas, an air conditioned indoor walking track, and a well equipped gym. The Pacific Crest Lodge offers card, craft, and billiard rooms, plus a cozy lounge and computer area. And for golf lovers, the Glen Ivy Golf Course weaves its way through the community, complete with a night lit driving range, pro shop, and food grill. Ready to join the fun? Come see for yourself!
Property Location and Similar Properties
Features
Appliances
- Dishwasher
- Gas Oven
- Gas Range
- Microwave
Assessments
- Special Assessments
Association Amenities
- Pickleball
- Pool
- Spa/Hot Tub
- Bocce Ball Court
- Gym/Ex Room
- Clubhouse
- Billiard Room
- Card Room
Association Fee
- 324.00
Association Fee Frequency
- Monthly
Commoninterest
- None
Common Walls
- No Common Walls
Cooling
- Central Air
Country
- US
Days On Market
- 54
Door Features
- Double Door Entry
Eating Area
- Area
- Breakfast Counter / Bar
Elementary School
- TEMESC
Elementaryschool
- Temescal
Fireplace Features
- None
Garage Spaces
- 2.00
Heating
- Central
High School
- SANTIA
Highschool
- Santiago
Interior Features
- Ceiling Fan(s)
- High Ceilings
Laundry Features
- Inside
Levels
- One
Living Area Source
- Assessor
Lockboxtype
- Combo
Lot Features
- Back Yard
- Front Yard
- Landscaped
- Lawn
- Yard
Parcel Number
- 290520057
Parking Features
- Covered
- Direct Garage Access
- Driveway
- Concrete
- Garage
- Garage Faces Front
- Garage - Single Door
- Private
Patio And Porch Features
- Covered
- Patio
Pool Features
- Community
- Indoor
Postalcodeplus4
- 4140
Property Type
- Single Family Residence
School District
- Corona-Norco Unified
Sewer
- Public Sewer
Spa Features
- Community
Subdivision Name Other
- Horsethief Canyon
View
- Golf Course
Water Source
- Public
Year Built
- 2007
Year Built Source
- Assessor
Zoning
- SP ZONE

