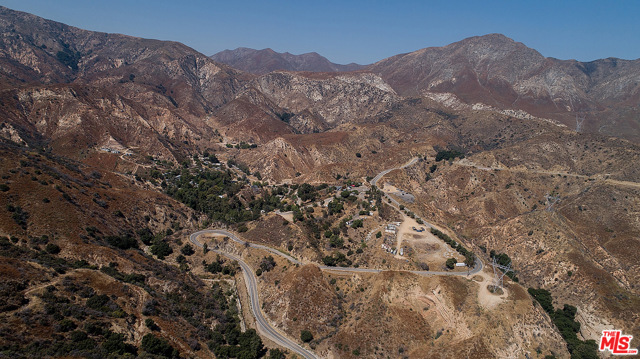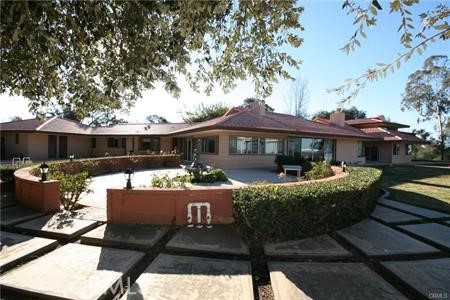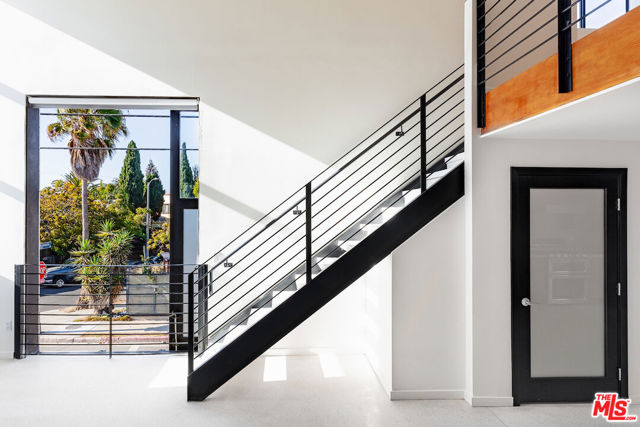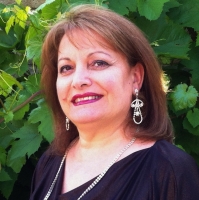5045 Oakdale Avenue, Woodland Hills, CA 91364
Contact Silva Babaian
Schedule A Showing
Request more information
- MLS#: 24455237 ( Single Family Residence )
- Street Address: 5045 Oakdale Avenue
- Viewed: 5
- Price: $3,499,000
- Price sqft: $838
- Waterfront: No
- Year Built: 1937
- Bldg sqft: 4177
- Bedrooms: 3
- Total Baths: 4
- Full Baths: 3
- 1/2 Baths: 1
- Garage / Parking Spaces: 7
- Days On Market: 64
- Additional Information
- County: LOS ANGELES
- City: Woodland Hills
- Zipcode: 91364
- Provided by: Douglas Elliman
- Contact: Elizabeth Elizabeth

- DMCA Notice
-
DescriptionDiscover unparalleled elegance and well being at 5045 Oakdale Avenue, Woodland Hills, nestled behind private gates in the coveted south of the boulevard neighborhood. This modern Craftsman style home seamlessly blends classic charm with modern amenities, offering a retreat like atmosphere on a picturesque, tree lined street this estate is a true hidden gem! Step inside to find meticulously designed interiors that exude sophistication, highlighted by a gourmet chef's kitchen and wine room, perfect for culinary enthusiasts. With four fireplaces throughout the home, you'll enjoy warmth and ambiance in every season. Vintage stained glass accents add character, while the seamless flow between indoor and outdoor spaces invites abundant natural light and provides the ideal setting for both entertaining and peaceful relaxation. Outdoor amenities elevate your lifestyle with a restorative spa tub, a convenient wet bar, fridge, and kegerator, all perfect for hosting gatherings. The private gym, nestled among lush greenery, serves as a serene sanctuary for your wellness routine and includes its own bathroom, with the potential for conversion into a guest house/Accessory Dwelling Unit (ADU), enhancing the property's versatility. Please note that the current gym is not included in the listing square footage. The property's gardens are meticulously curated, creating a botanical wonderland that features rare and exotic plants sourced from a leading arborist. Relax by the tranquil koi pond and escape to the soothing sounds of cascading waterfalls throughout this one of a kind enchanting outdoor retreat.Every detail of this estate has been thoughtfully crafted, including a state of the art security camera system for peace of mind. Previously owned by a prominent Hollywood agent, this exquisite property captures the allure of celebrity living while paying homage to its modern Craftsman charm. Don't miss your chance to own this extraordinary Woodland Hills estate. Schedule your private tour today and experience the magic for yourself! FOR SHOWINGS CONTACT DUSTIN BENICHOU 917 774 0365
Property Location and Similar Properties
Features
Appliances
- Barbecue
- Dishwasher
- Convection Oven
- Double Oven
- Oven
- Gas Oven
- Range Hood
- Warming Drawer
Architectural Style
- Craftsman
Common Walls
- No Common Walls
Cooling
- Central Air
Country
- US
Fireplace Features
- Gas
Flooring
- Wood
Heating
- Central
Laundry Features
- Washer Included
- Dryer Included
- Inside
Levels
- Multi/Split
- Two
Living Area Source
- Appraiser
Other Structures
- Guest House
Parcel Number
- 2175022022
Parking Features
- Driveway
- Garage - Two Door
- Garage - Single Door
- Garage
- Gated
- Uncovered
Patio And Porch Features
- Deck
Pool Features
- None
Postalcodeplus4
- 3628
Property Type
- Single Family Residence
Spa Features
- Above Ground
View
- Trees/Woods
Year Built
- 1937
Zoning
- LARA





















































