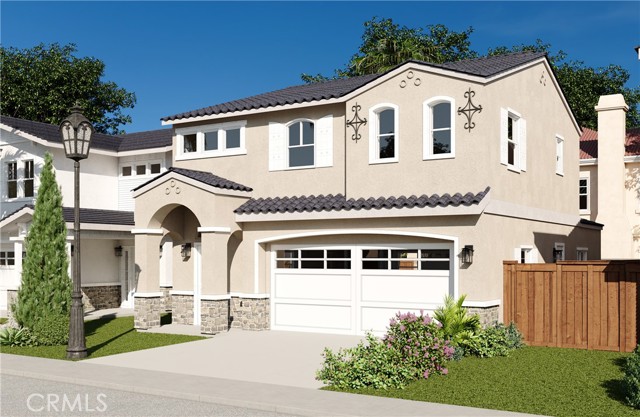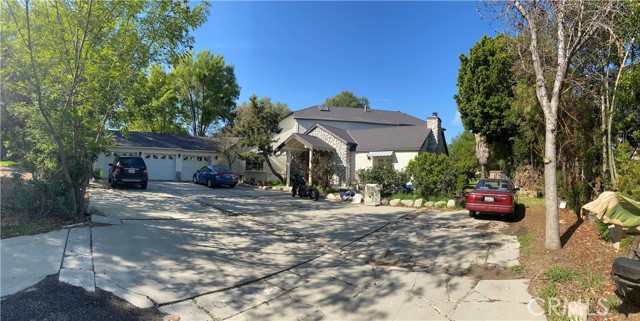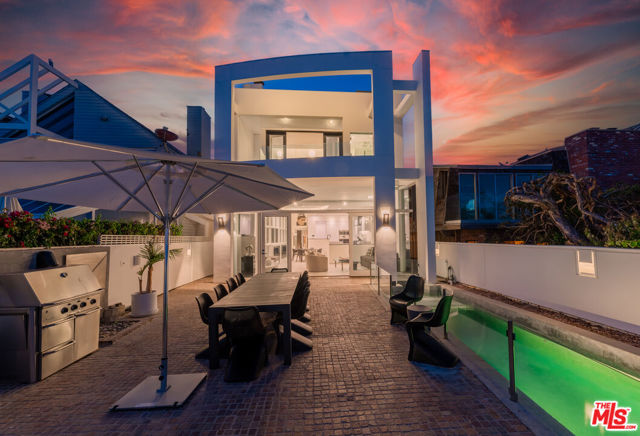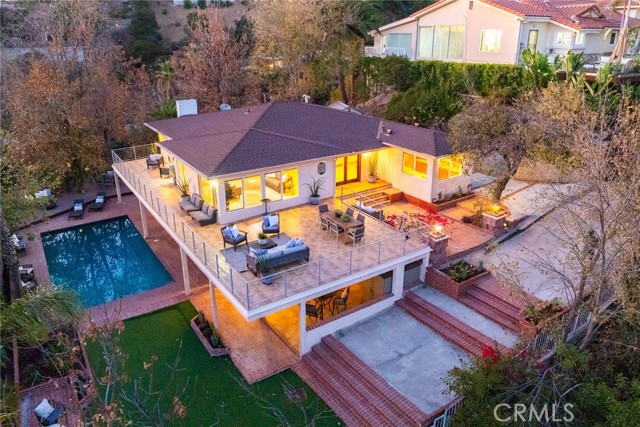1640 Parkridge Drive, Glendale, CA 91202
Contact Silva Babaian
Schedule A Showing
Request more information
- MLS#: GD24219046 ( Single Family Residence )
- Street Address: 1640 Parkridge Drive
- Viewed: 16
- Price: $1,895,000
- Price sqft: $886
- Waterfront: No
- Year Built: 1952
- Bldg sqft: 2138
- Bedrooms: 3
- Total Baths: 2
- Full Baths: 2
- Days On Market: 156
- Additional Information
- County: LOS ANGELES
- City: Glendale
- Zipcode: 91202
- District: Glendale Unified
- Provided by: Team Rock Properties
- Contact: Jerry Jerry

- DMCA Notice
-
Description**Entertainers Delight in the Heart of Brockmont** Discover a tranquil, turnkey gated estate nestled at the end of a quiet cul de sac in the highly sought after Brockmont neighborhood of Northwest Glendale. This serene retreat offers breathtaking sunrise views and a picturesque backdrop of downtown Glendale from a spacious private deckperfect for morning coffee or evening gatherings. Spanning 2,138 square feet, the open concept main floor features a welcoming living room with a cozy fireplace, two well appointed bedrooms, and a beautifully upgraded bathroom. The gourmet kitchen is equipped with high end Wolf appliances, making it a chefs dream. Multiple terraces provide ample space for entertaining, allowing you to host guests in style. The pool level entry leads to additional living quarters, complete with a second kitchen and a luxurious master suite, ensuring privacy and comfort for you and your guests. The home is set on a lot that is open on three sides, offering seclusion from neighbors and creating a peaceful oasis. Additional highlights include dual zone A/C for year round comfort and generous parking for up to four cars, all behind secure wrought iron gates for ultimate privacy. Embrace the lifestyle youve always wanted in this exquisite estate!
Property Location and Similar Properties
Features
Appliances
- Gas Oven
- Gas Range
- Microwave
- Range Hood
- Refrigerator
Assessments
- None
Association Fee
- 0.00
Commoninterest
- None
Common Walls
- No Common Walls
Cooling
- Central Air
- Zoned
Country
- US
Days On Market
- 135
Door Features
- Double Door Entry
Eating Area
- Breakfast Counter / Bar
- In Kitchen
Fencing
- Wrought Iron
Fireplace Features
- Living Room
Flooring
- Wood
Garage Spaces
- 0.00
Heating
- Central
- Zoned
Interior Features
- Balcony
- Built-in Features
- Ceiling Fan(s)
- Crown Molding
- Granite Counters
- In-Law Floorplan
- Open Floorplan
- Recessed Lighting
- Stone Counters
- Wired for Sound
Laundry Features
- In Closet
- Inside
Levels
- One
Living Area Source
- Assessor
Lockboxtype
- See Remarks
Lot Features
- 0-1 Unit/Acre
- Back Yard
- Secluded
- Yard
Parcel Number
- 5632005002
Parking Features
- Driveway
- Concrete
- Gated
Patio And Porch Features
- Covered
- Patio
- Rear Porch
- Terrace
Pool Features
- Private
- In Ground
Postalcodeplus4
- 1338
Property Type
- Single Family Residence
Property Condition
- Turnkey
- Updated/Remodeled
School District
- Glendale Unified
Sewer
- Public Sewer
View
- City Lights
- Hills
- Trees/Woods
Views
- 16
Water Source
- Public
Window Features
- Double Pane Windows
Year Built
- 1952
Year Built Source
- Assessor
Zoning
- GLR1RY















































































