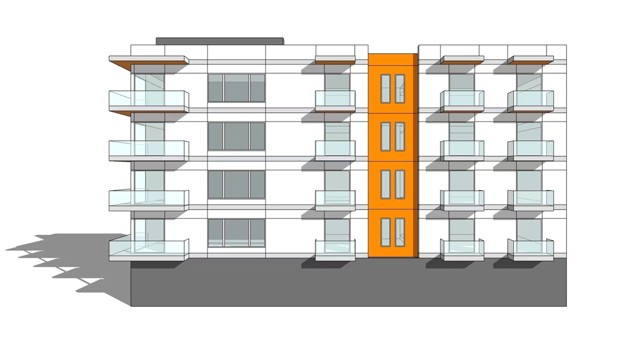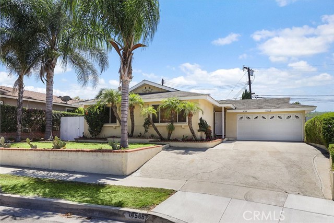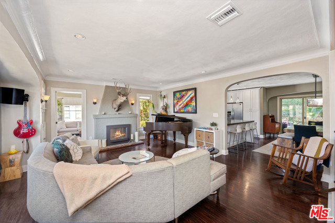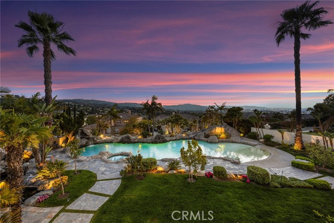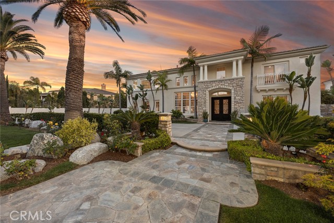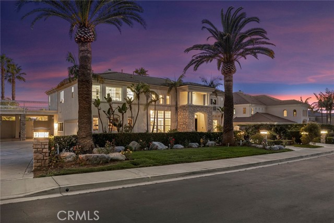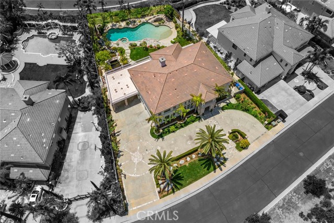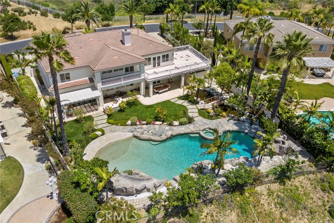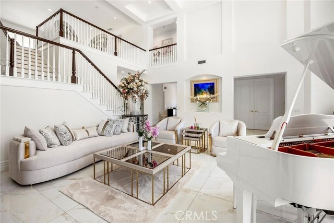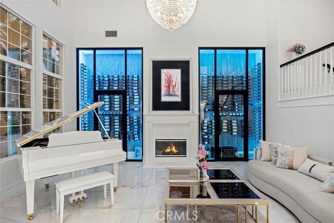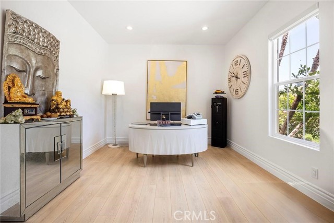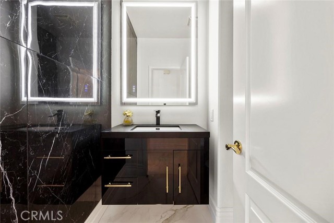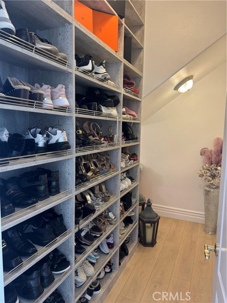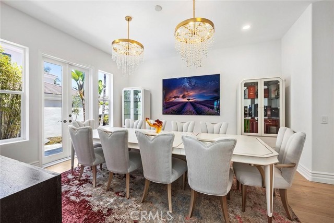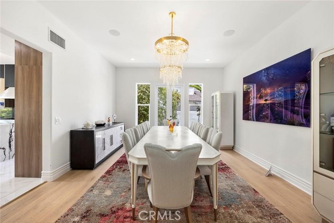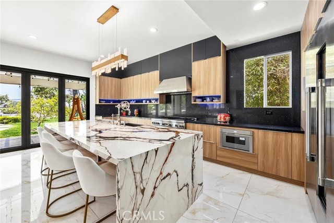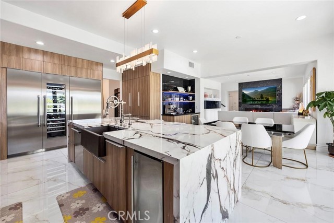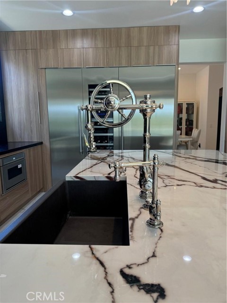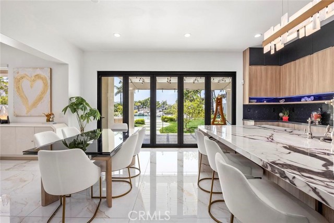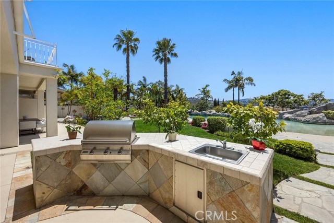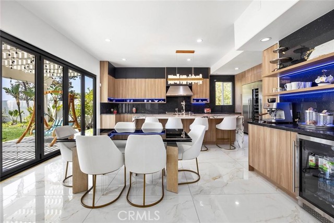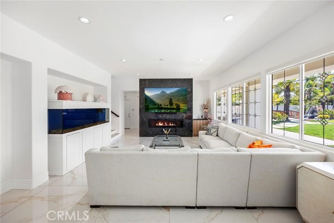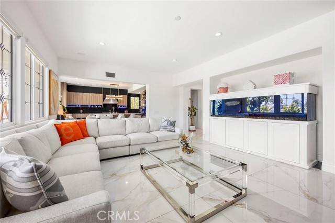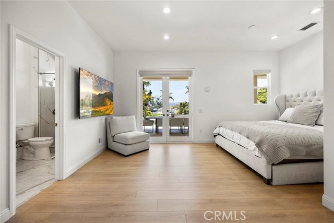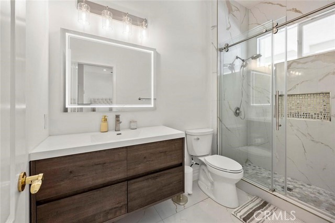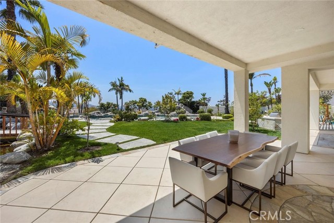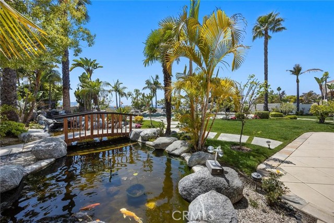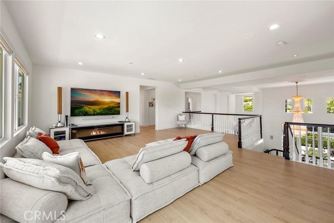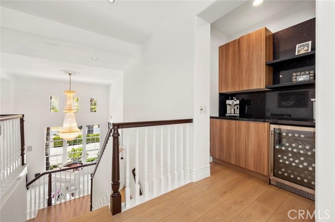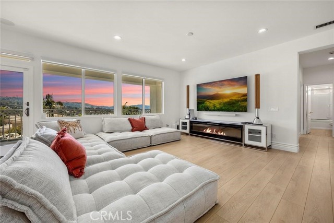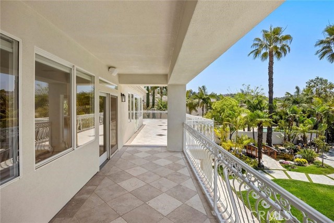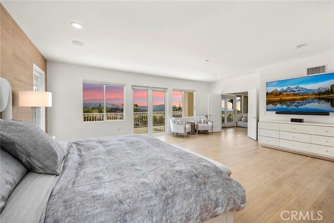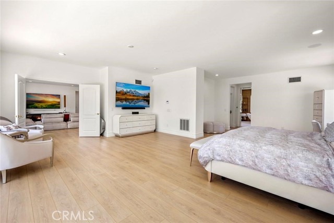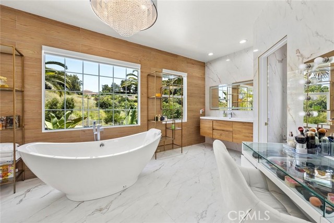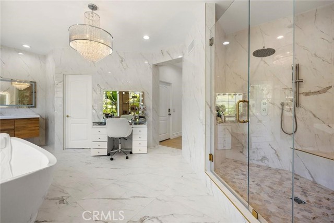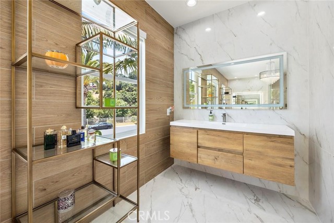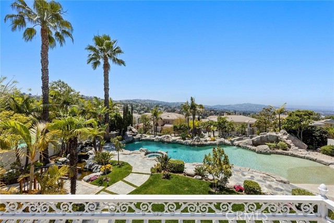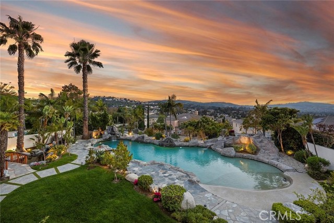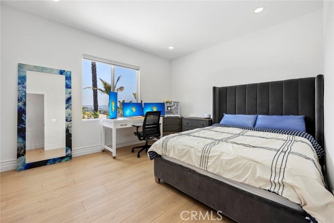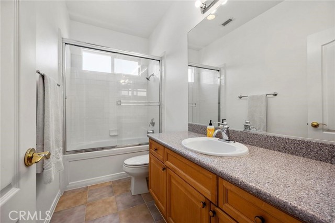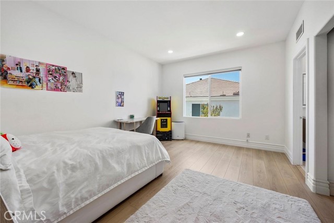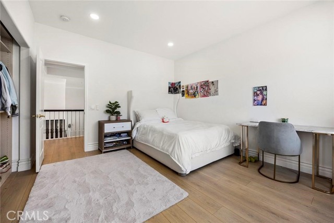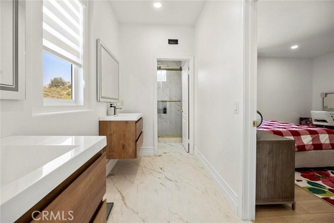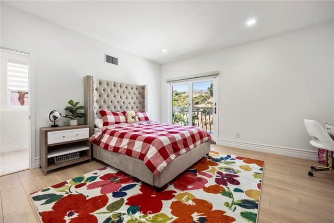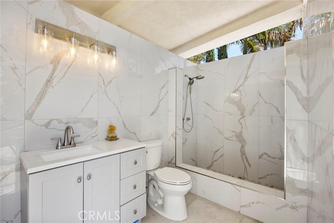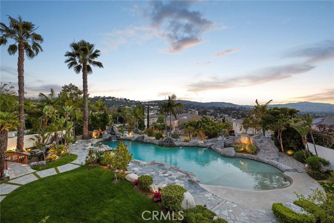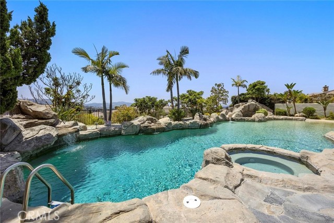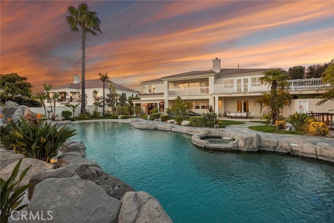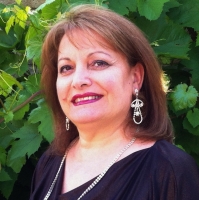2251 Cascade Way, Rowland Heights, CA 91748
Contact Silva Babaian
Schedule A Showing
Request more information
- MLS#: PW24210829 ( Single Family Residence )
- Street Address: 2251 Cascade Way
- Viewed: 12
- Price: $4,150,000
- Price sqft: $739
- Waterfront: Yes
- Wateraccess: Yes
- Year Built: 2001
- Bldg sqft: 5618
- Bedrooms: 5
- Total Baths: 3
- Full Baths: 2
- 1/2 Baths: 1
- Garage / Parking Spaces: 11
- Days On Market: 106
- Additional Information
- County: LOS ANGELES
- City: Rowland Heights
- Zipcode: 91748
- District: Rowland Unified
- Provided by: RE/MAX New Dimension
- Contact: Nancy Nancy

- DMCA Notice
-
DescriptionThis ultimate masterpiece estate, remodeled and updated in 2023, enjoys over $900K in upgrades; it spans 5,618 sq ft of perfection, and is nestled amidst the serene landscape of the exclusive guard gated community of Hill Top (consisting of only 48 homes). Located on over half an acre, with sweeping city light views, this grand semi custom estate offers an unparalleled fusion of opulence and tranquility. Step through the custom grand front doors into a world of refined elegance and natural light. The entry foyer welcomes you with its soaring ceilings and sets the tone for the lavishness that awaits. Completely upgraded throughout with a gourmet kitchen that is a culinary masterpiece, equipped with top of the line Thermadore stainless steel appliances, 3 built in columns: 36 refrigerator, 24 wine and 30 freezer, large center island that doubles as a breakfast bar, and is highlighted with a $7K kitchen faucet. There is also an additional ice maker, and beverage fridge in the eating area. Off the kitchen is a wall of stackable doors that open to the breathtaking resort style backyard, complete with a huge 5 star hotel size lagoon style beachfront entry pool, Koi pond with romantic viewing bridge, entertainer's BBQ, and exotic fruit trees throughout. Perfect for indoor and outdoor living or entertaining. Flawless, and move in ready with new flooring throughout the entire home, 4 exquisite chandeliers, 2 enclosed and lighted walls of floating wine bottles (one on each side of the living room fireplace), family room with custom fireplace, huge formal dining room, and 5 exquisite bedrooms; one ensuite is located on the main level and perfect for multigenerational living, or a live in situation. The owners suite is a retreat in itself with its scenic wrap around viewing deck that overlooks the lush grounds, city lights, and twinkling stars. It is a sanctuary of luxury and comfort. There are 5.5 new luxurious bathrooms (1 outside by the pool is complete with stunning shower). This home redefines custom and is second to none! Experience a lifestyle of luxury, relaxation, and sophistication. Immerse yourself in the enchanting surroundings as you lounge by the sparkling pebble tec pool, unwind in the spa, or bask in the sun on the sprawling patio. Enjoy this zen like romantic property, the meticulously landscaped grounds, and the peace and tranquility creating an atmosphere of serenity. Every detail has been carefully curated to create a haven of timeless elegance.
Property Location and Similar Properties
Features
Accessibility Features
- 48 Inch Or More Wide Halls
- Doors - Swing In
- Parking
Appliances
- 6 Burner Stove
- Dishwasher
- Double Oven
- ENERGY STAR Qualified Appliances
- Free-Standing Range
- Freezer
- Disposal
- Gas Range
- Ice Maker
- Instant Hot Water
- Microwave
- Range Hood
- Refrigerator
- Self Cleaning Oven
- Vented Exhaust Fan
- Water Line to Refrigerator
- Water Softener
Architectural Style
- Mediterranean
Assessments
- Unknown
Association Amenities
- Management
- Guard
- Security
- Controlled Access
Association Fee
- 610.00
Association Fee Frequency
- Monthly
Builder Name
- Semi-Custom
Carport Spaces
- 2.00
Commoninterest
- Planned Development
Common Walls
- No Common Walls
Construction Materials
- Stone
- Stucco
Cooling
- Central Air
- Dual
- ENERGY STAR Qualified Equipment
- Zoned
Country
- US
Days On Market
- 13
Door Features
- Double Door Entry
- French Doors
- Sliding Doors
Eating Area
- Area
- Breakfast Counter / Bar
- Breakfast Nook
- Dining Room
- In Kitchen
- Separated
Entry Location
- Front Door
Fencing
- Block
- Stucco Wall
- Wrought Iron
Fireplace Features
- Family Room
- Living Room
- Gas
- Decorative
Flooring
- Carpet
- Tile
- Wood
Garage Spaces
- 2.00
Heating
- Fireplace(s)
- Forced Air
- Natural Gas
Interior Features
- Balcony
- Built-in Features
- High Ceilings
- In-Law Floorplan
- Open Floorplan
- Recessed Lighting
- Two Story Ceilings
- Wired for Sound
Laundry Features
- Gas Dryer Hookup
- Individual Room
- Washer Hookup
Levels
- Two
Living Area Source
- Assessor
Lockboxtype
- None
Lot Features
- Back Yard
- Front Yard
- Gentle Sloping
- Landscaped
- Lawn
- Lot 20000-39999 Sqft
- Secluded
- Sprinkler System
- Sprinklers In Front
- Sprinklers In Rear
- Sprinklers Timer
- Up Slope from Street
- Walkstreet
- Yard
Parcel Number
- 8269016025
Parking Features
- Carport
- Attached Carport
- Circular Driveway
- Direct Garage Access
- Driveway
- Concrete
- Driveway Up Slope From Street
- Electric Vehicle Charging Station(s)
- Garage Faces Side
- Garage - Two Door
- Garage Door Opener
- On Site
- RV Potential
- Side by Side
- Street
Patio And Porch Features
- Concrete
- Covered
- Patio
- Patio Open
- Porch
- Roof Top
- Stone
- Wrap Around
Pool Features
- Private
- Filtered
- Heated
- Pebble
- Waterfall
Postalcodeplus4
- 5033
Property Type
- Single Family Residence
Property Condition
- Turnkey
- Updated/Remodeled
Road Frontage Type
- City Street
Road Surface Type
- Paved
Roof
- Barrel
- Spanish Tile
- Tile
School District
- Rowland Unified
Security Features
- 24 Hour Security
- Gated with Attendant
- Carbon Monoxide Detector(s)
- Fire and Smoke Detection System
- Gated with Guard
- Guarded
- Smoke Detector(s)
Sewer
- Public Sewer
Spa Features
- Private
- Heated
- In Ground
Subdivision Name Other
- Hill Top
Uncovered Spaces
- 7.00
Utilities
- Cable Connected
- Electricity Connected
- Natural Gas Connected
- Phone Connected
- Sewer Connected
- Underground Utilities
- Water Connected
View
- Canyon
- City Lights
- Mountain(s)
- Neighborhood
- Panoramic
- Park/Greenbelt
- Pool
Views
- 12
Water Source
- Public
Window Features
- Double Pane Windows
- Roller Shields
- Screens
Year Built
- 2001
Year Built Source
- Assessor
Zoning
- LCR112000DP*

