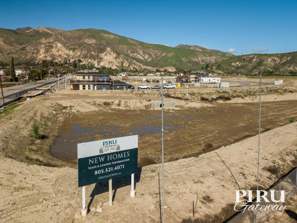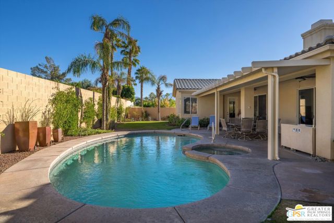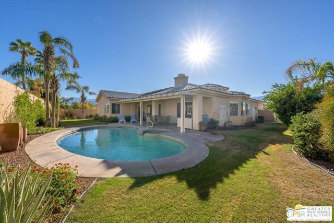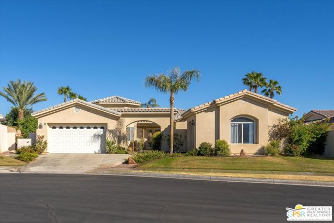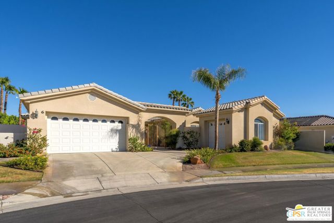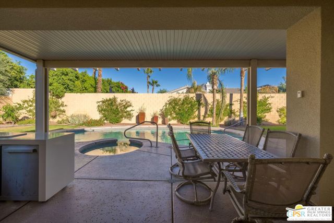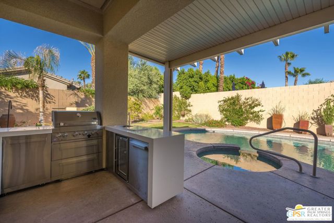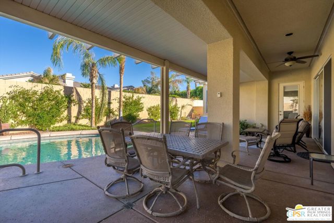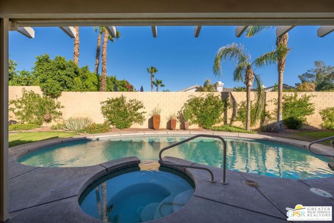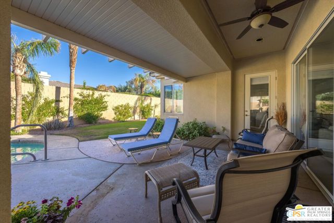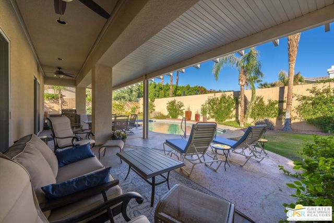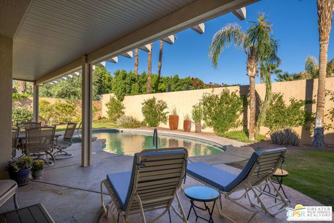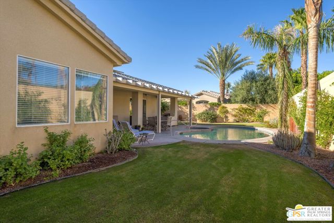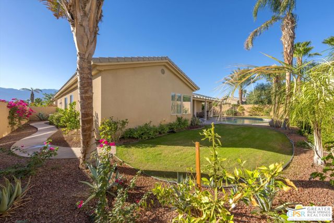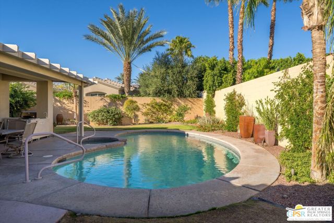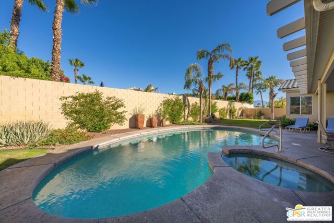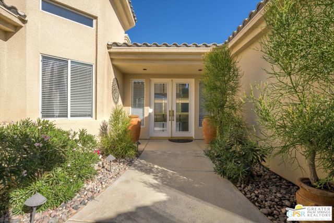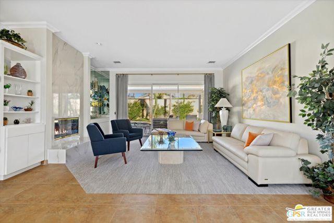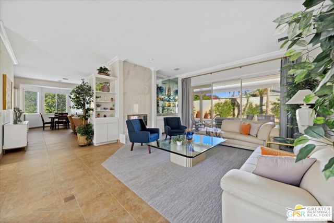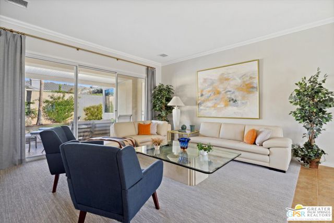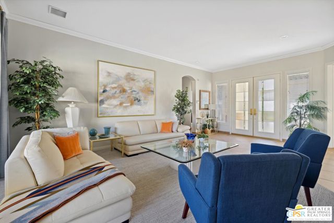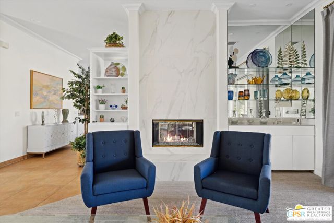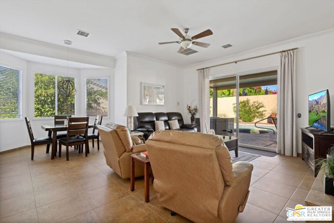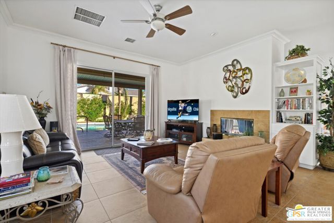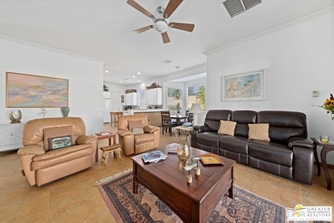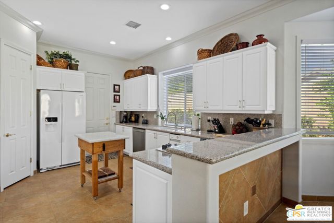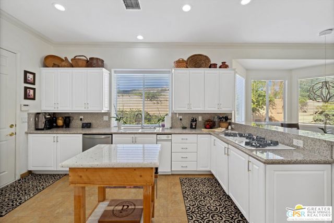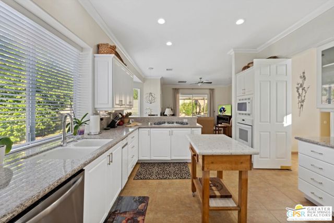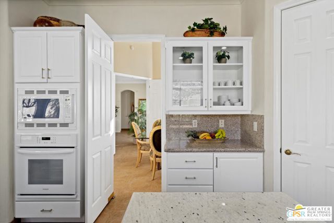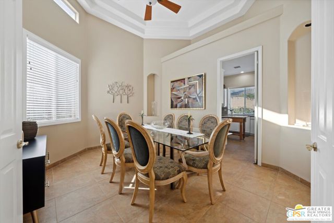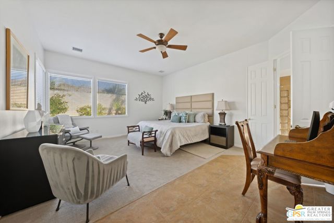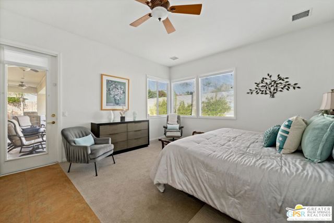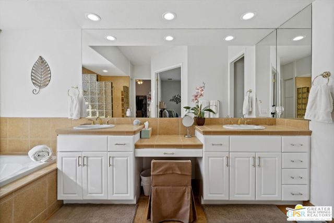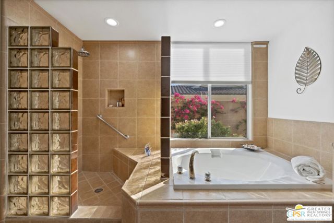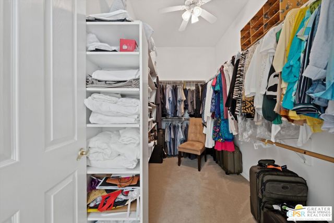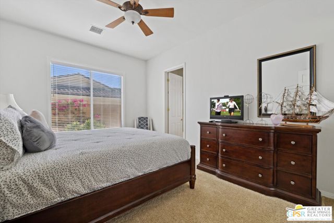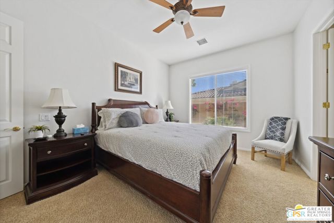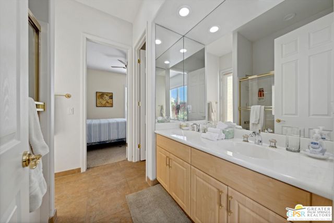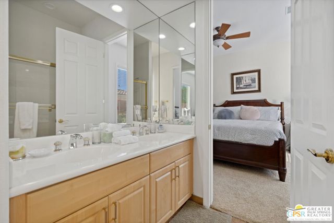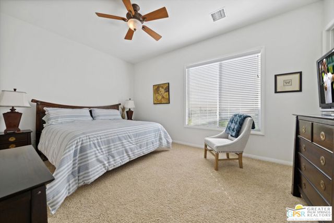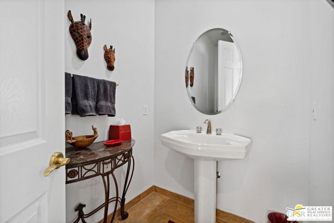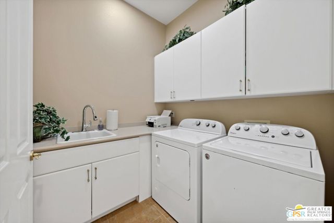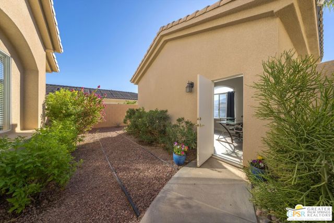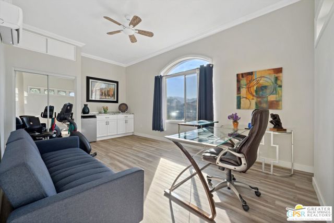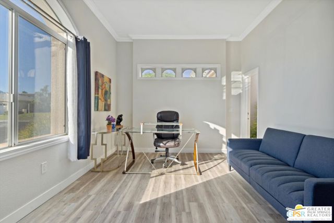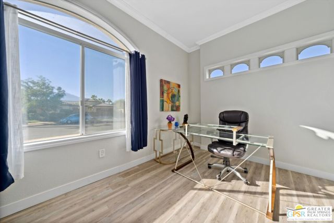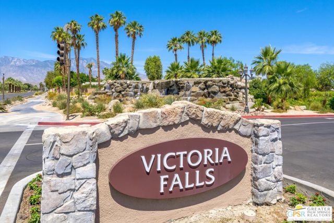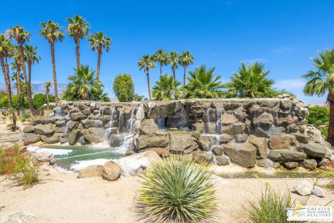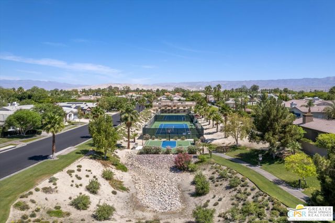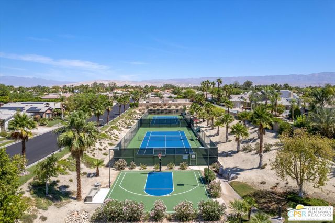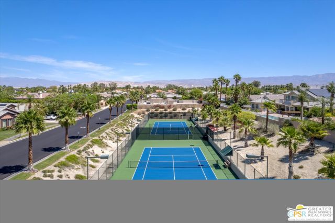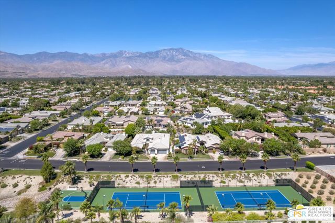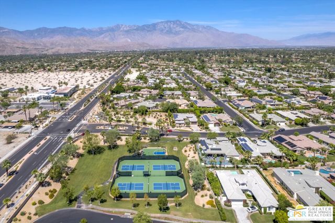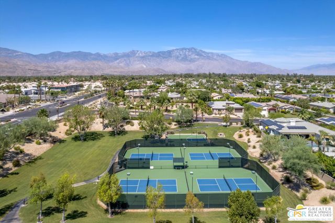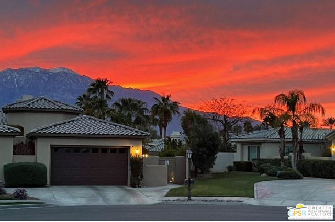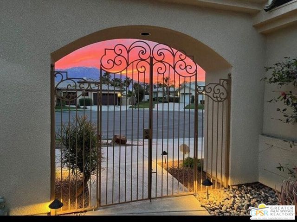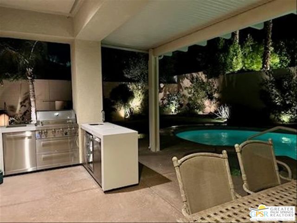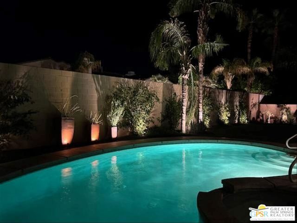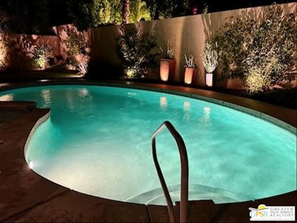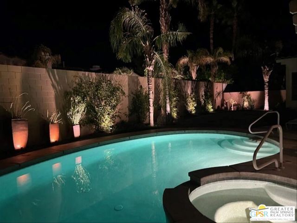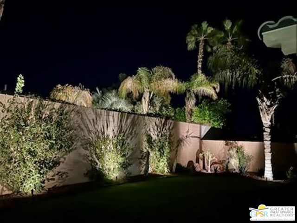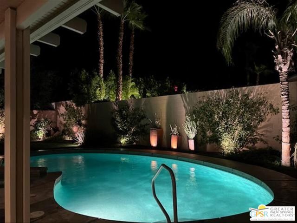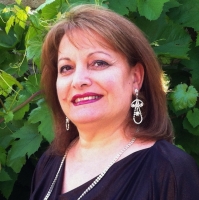6 Waterloo Court, Rancho Mirage, CA 92270
Contact Silva Babaian
Schedule A Showing
Request more information
- MLS#: 24455563 ( Single Family Residence )
- Street Address: 6 Waterloo Court
- Viewed: 5
- Price: $1,150,000
- Price sqft: $396
- Waterfront: Yes
- Wateraccess: Yes
- Year Built: 2003
- Bldg sqft: 2903
- Bedrooms: 4
- Total Baths: 3
- Full Baths: 2
- 1/2 Baths: 1
- Days On Market: 169
- Additional Information
- County: RIVERSIDE
- City: Rancho Mirage
- Zipcode: 92270
- Subdivision: Victoria Falls
- Provided by: Re/Max Desert Properties
- Contact: Carol Carol

- DMCA Notice
-
DescriptionWow! What a stunning gorgeous "ready to move into" 4 bedroom (one being detached casita), 2 1/2 baths home on a cul de sac, in a beautiful gated community in the heart of rancho mirage (home of the presidents)! And in a "pride of ownership neighborhood"! Tastefully turnkey furnished (designer done)! Looks like a model! High ceilings open floor plan! Shows light & bright & cheery! Double gas fireplace in living room (all redone in marble like, & added wall units takes your breath away very elegant! On other side of wall, is the double fireplace extending into a cozy family room adjoining the spacious gourmet kitchen w/center island that rolls, 5 gas burners & granite countertops! 2 car garage! Detached casita could be an office, bedroom, bonus room, fitness room, etc. , & has been completely remodeled w/a fantastic view of the mountains! Solar panels owned! Inviting sparkling salt water free form pool & spa (nearly new pool heater & filter & light, & pool & spa was emptied &, sand blasted looks very new)! Very private lushly landscaped walled in backyard w/fruit trees, & extended very large cement covered patio, & marvelous wrap around built in gas barbeque grill w/infra red burner & w/granite & mini fridge! Great backyard for entertaining, or relaxing under the stars with incredible sunsets & moon lit nights! Also a wonderful backyard for children to play in! Outside lighting all rewired! Low hoa $380 month includes cable & internet! On fee land (land that you own)! This truly lovely home is located in the middle of the complex (no street noise), called victoria falls! Close to shopping, & eisenhower hospital nearby! Authentic italian tile flooring carried throughout this luxurious home, along with carpeting! Oh, so many fantastic upgrades & replacements (ie: replaced both front entry doors, newer custom faux wood blinds, casings around windows, crown molding & custom painted throughout, newer carpet, artwork & much more), decor & furnishings package over $100,000 this past year & it's all included! If i ever saw perfection in a home, & yard ( & all quality), this is it it is a "10"!
Property Location and Similar Properties
Features
Appliances
- Barbecue
- Dishwasher
- Disposal
- Microwave
- Refrigerator
- Trash Compactor
- Gas Cooktop
- Oven
Architectural Style
- Contemporary
Association Amenities
- Pet Rules
- Tennis Court(s)
- Cable TV
Association Fee
- 380.00
Association Fee Frequency
- Monthly
Builder Model
- Countess
Common Walls
- No Common Walls
Construction Materials
- Stucco
Cooling
- Electric
Country
- US
Door Features
- French Doors
- Sliding Doors
Eating Area
- Dining Ell
- In Family Room
Entry Location
- Foyer
Fencing
- Block
- Wrought Iron
Fireplace Features
- Family Room
- Gas
- Living Room
- See Through
- Two Way
Flooring
- Carpet
Foundation Details
- Slab
Garage Spaces
- 2.00
Heating
- Central
- Solar
- Natural Gas
Inclusions
- Turnkey furnished.
Interior Features
- Ceiling Fan(s)
- Crown Molding
- Furnished
- High Ceilings
- Open Floorplan
- Recessed Lighting
- Cathedral Ceiling(s)
Laundry Features
- Washer Included
- Dryer Included
- Inside
- Individual Room
Levels
- One
Lockboxtype
- None
Lot Features
- Back Yard
- Front Yard
- Landscaped
- Lawn
Other Structures
- Guest House
Parcel Number
- 676530007
Parking Features
- Converted Garage
- Direct Garage Access
- Garage Door Opener
- Driveway
- Garage - Two Door
- Private
- Guest
Patio And Porch Features
- Concrete
- Covered
- Patio Open
- Slab
Pool Features
- In Ground
- Salt Water
- Tile
- Waterfall
- Private
Postalcodeplus4
- 1663
Property Type
- Single Family Residence
Property Condition
- Additions/Alterations
- Updated/Remodeled
Security Features
- Automatic Gate
- Carbon Monoxide Detector(s)
- Gated Community
- Smoke Detector(s)
Sewer
- Sewer Paid
Spa Features
- Heated
- In Ground
- Private
Subdivision Name Other
- Victoria Falls
View
- Courtyard
- Mountain(s)
- Pool
- Park/Greenbelt
Water Source
- Public
Window Features
- Custom Covering
- Screens
- Blinds
Year Built
- 2003


