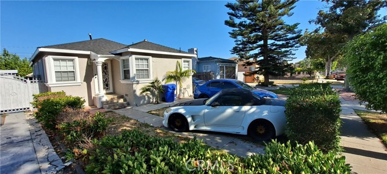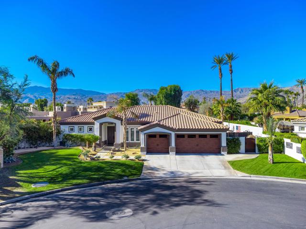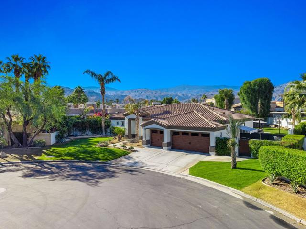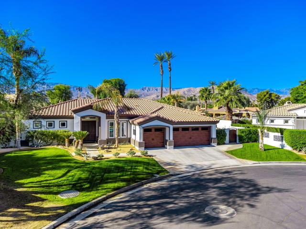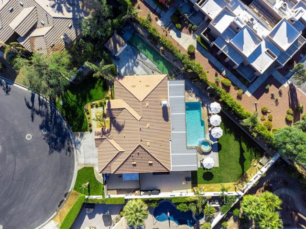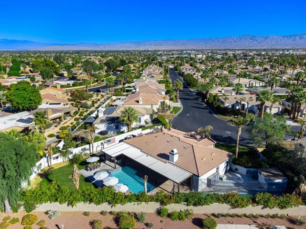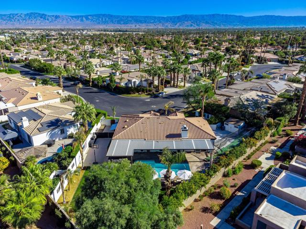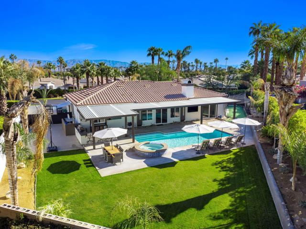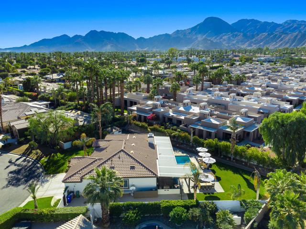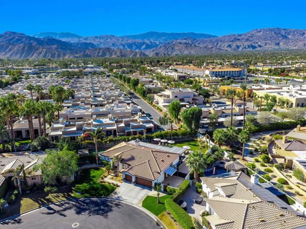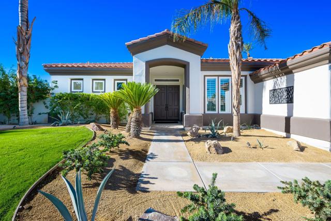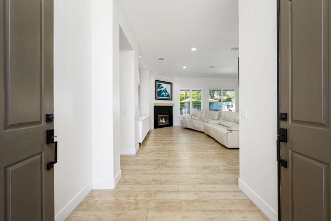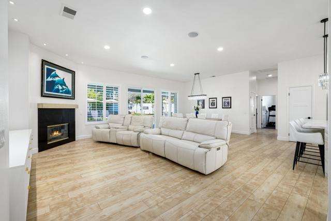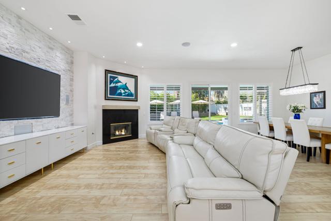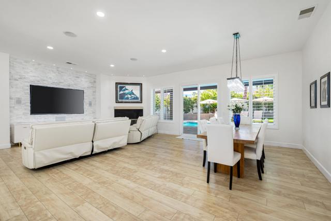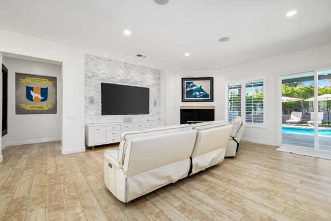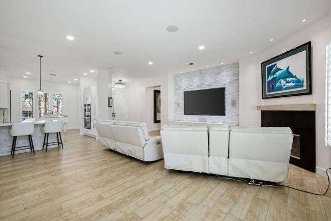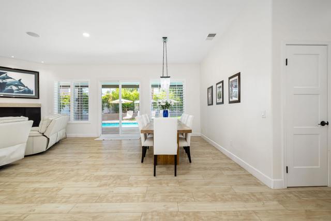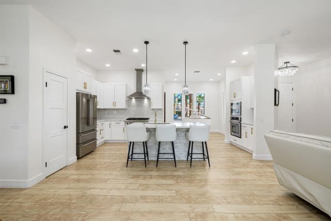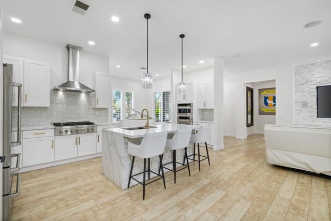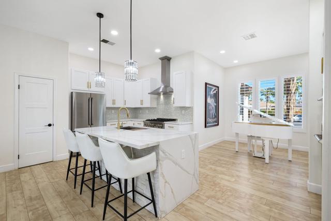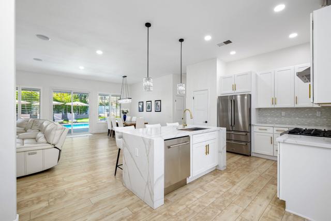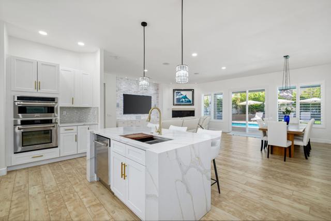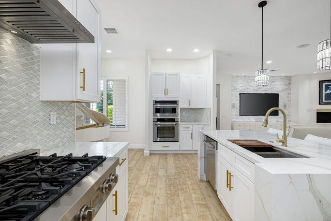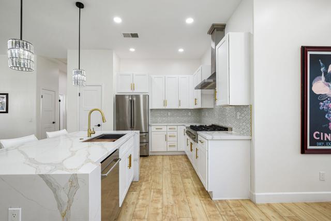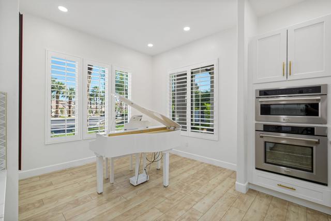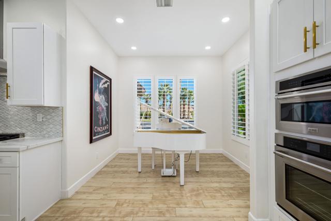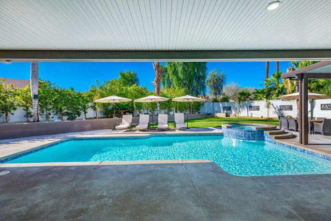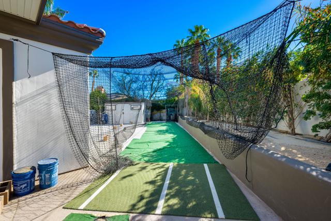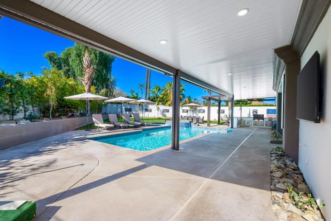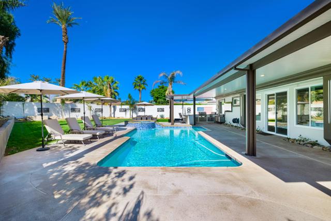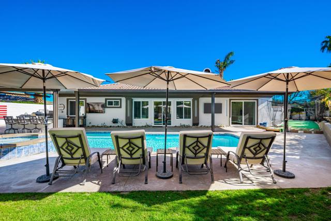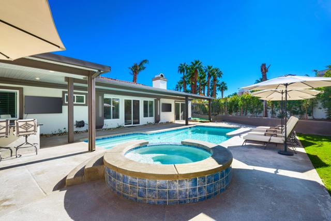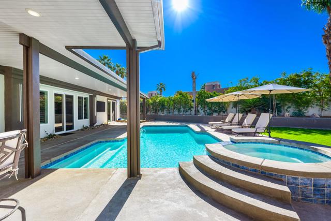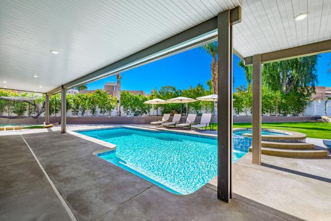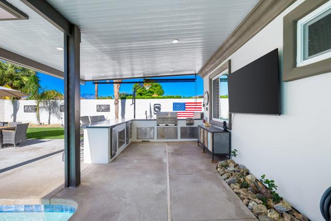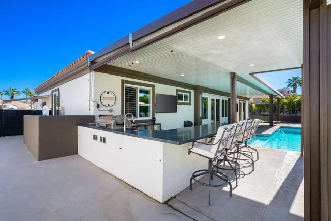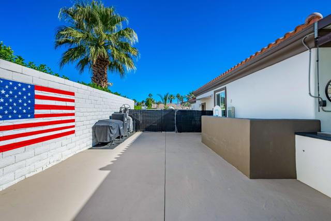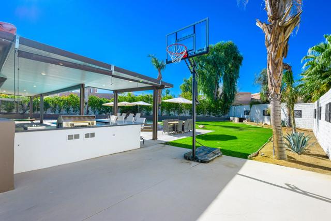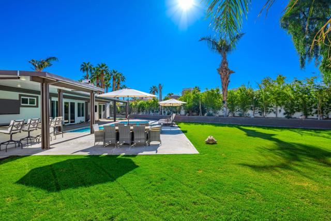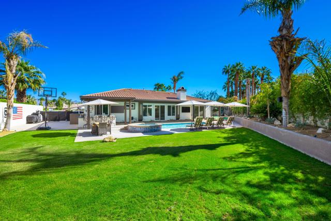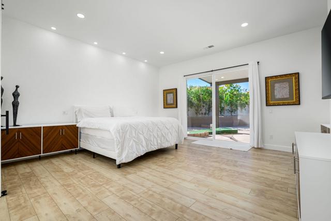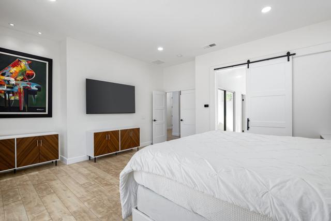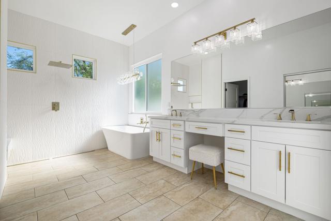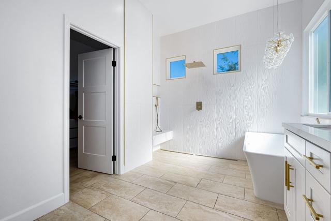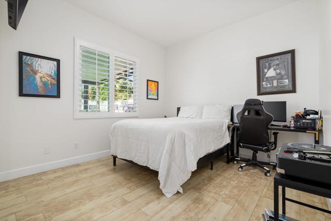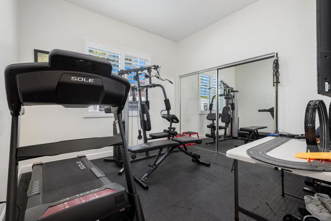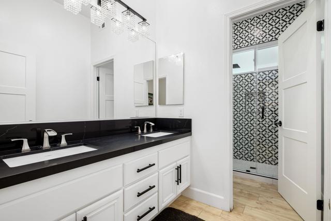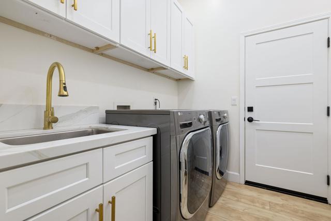44235 Yucca Drive, Indian Wells, CA 92210
Contact Silva Babaian
Schedule A Showing
Request more information
- MLS#: 219118708PS ( Single Family Residence )
- Street Address: 44235 Yucca Drive
- Viewed: 1
- Price: $1,199,000
- Price sqft: $566
- Waterfront: No
- Year Built: 1999
- Bldg sqft: 2117
- Bedrooms: 3
- Total Baths: 2
- Full Baths: 2
- Garage / Parking Spaces: 6
- Days On Market: 62
- Additional Information
- County: RIVERSIDE
- City: Indian Wells
- Zipcode: 92210
- Subdivision: Colony Cove
- Provided by: Daniel Joseph Vendl, Broker
- Contact: Dan Dan

- DMCA Notice
-
DescriptionAmazing indian wells home in colony cove. Entire home renovated. New windows, new paint, new floors, custom entertainment center with surround sound. New cabinets and countertops. New zline appliances, new bathrooms, epoxy garage floor. New garage doors, new led lighting. All this on a huge lot. . 31 acre. Entertainers dream. Pebble tech pool and spa. Large covererd patios. Outdoor bbq area with 2 x 65' televisions. Outdoor speakers. Must see. Go, go, go.
Property Location and Similar Properties
Features
Appliances
- Ice Maker
- Refrigerator
- Water Line to Refrigerator
- Microwave
- Gas Cooktop
- Gas Range
- Gas Cooking
- Convection Oven
- Vented Exhaust Fan
- Electric Cooking
- Disposal
- Dishwasher
- Range Hood
Architectural Style
- Mediterranean
Association Amenities
- Controlled Access
- Maintenance Grounds
- Management
Association Fee
- 120.00
Association Fee Frequency
- Monthly
Carport Spaces
- 0.00
Construction Materials
- Stucco
Cooling
- Electric
- Central Air
Country
- US
Door Features
- Double Door Entry
- Sliding Doors
Eating Area
- Breakfast Counter / Bar
- Dining Room
- Breakfast Nook
Fencing
- Block
Fireplace Features
- See Through
- Great Room
Flooring
- Vinyl
Foundation Details
- Slab
Garage Spaces
- 3.00
Heating
- Central
- Natural Gas
Living Area Source
- Assessor
Lockboxtype
- Supra
Lot Features
- Sprinklers Drip System
- Sprinkler System
- Sprinklers Timer
- Planned Unit Development
Parcel Number
- 625570026
Parking Features
- Driveway
- Garage Door Opener
Patio And Porch Features
- Covered
Pool Features
- Waterfall
- In Ground
- Pebble
- Electric Heat
- Private
Postalcodeplus4
- 7241
Property Type
- Single Family Residence
Roof
- Concrete
Security Features
- Gated Community
Spa Features
- Heated
- Above Ground
Subdivision Name Other
- Colony Cove
Uncovered Spaces
- 3.00
View
- Mountain(s)
- Pool
Window Features
- Drapes
- Shutters
Year Built
- 1999
Year Built Source
- Assessor

