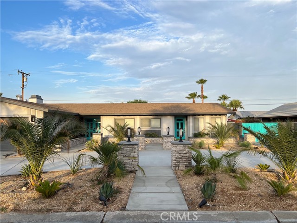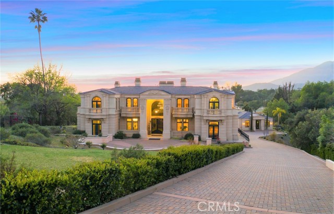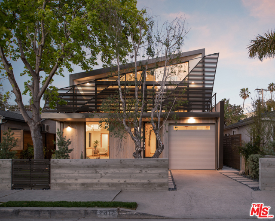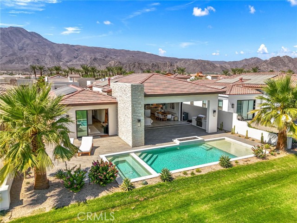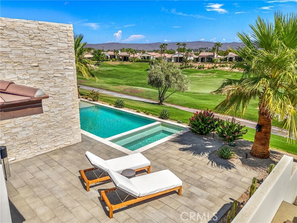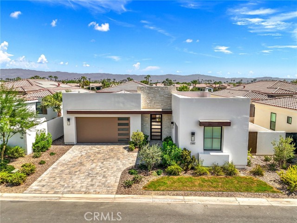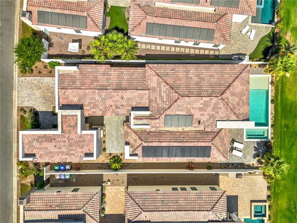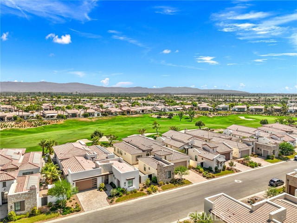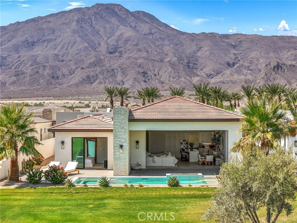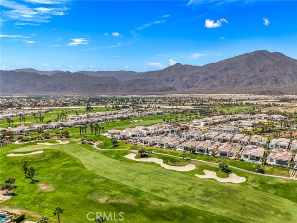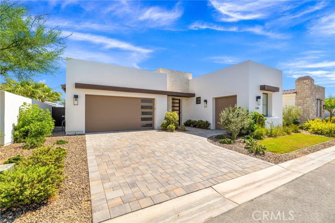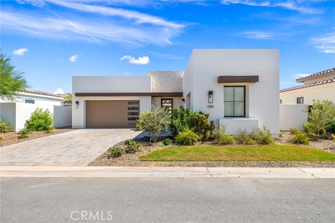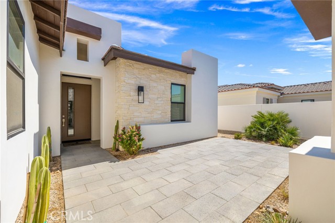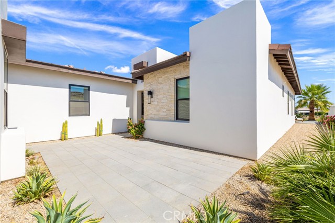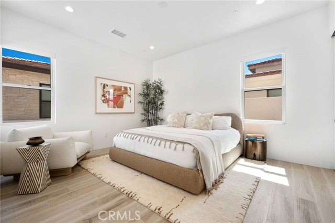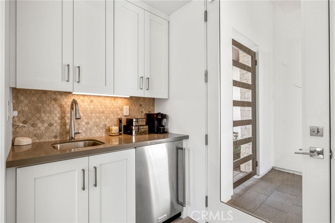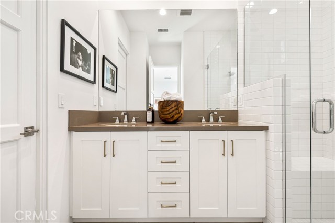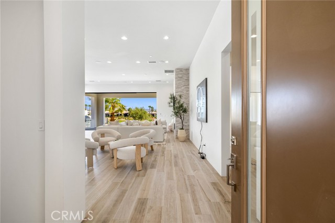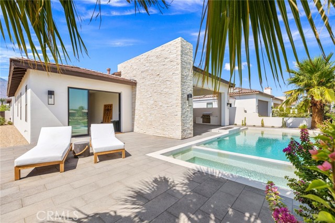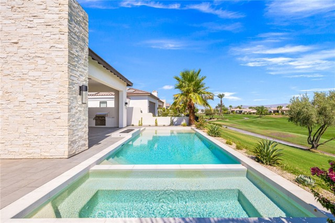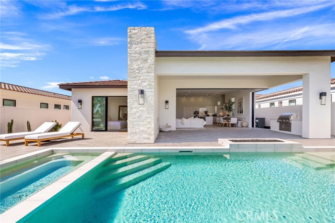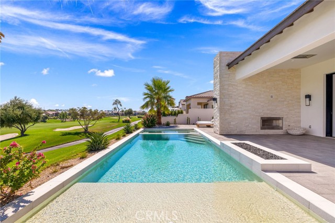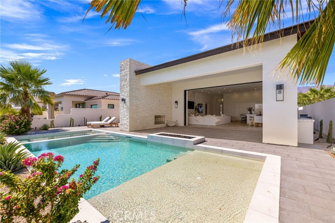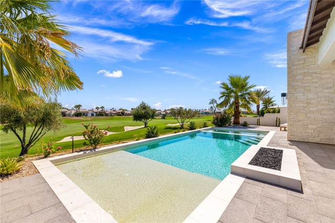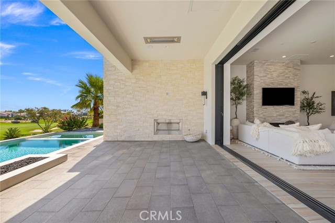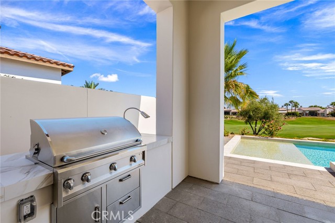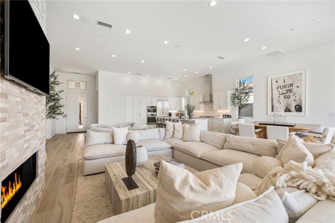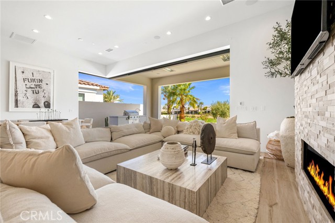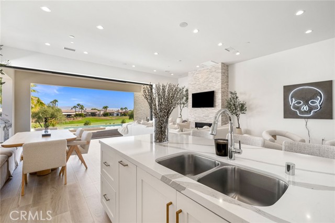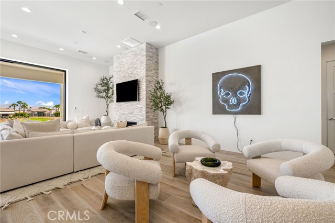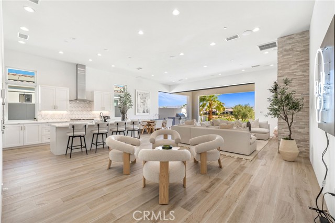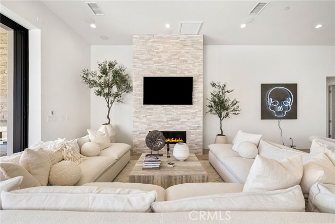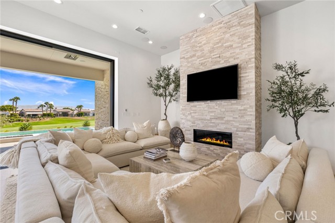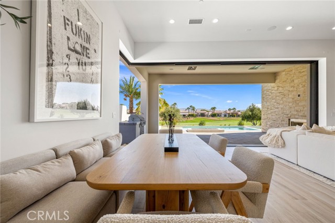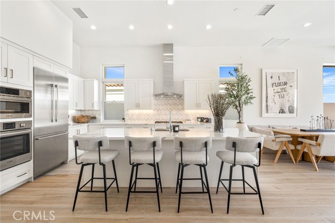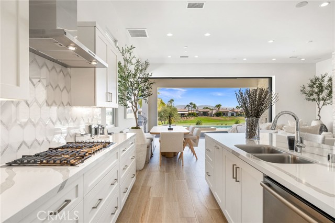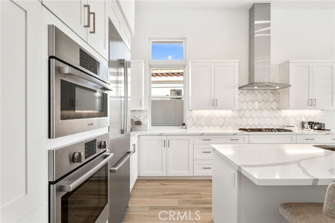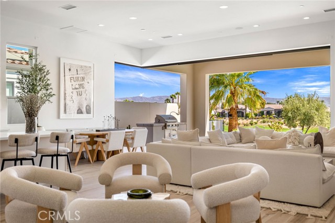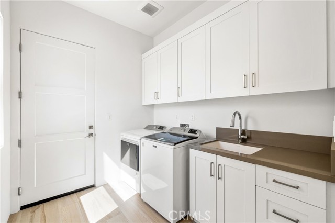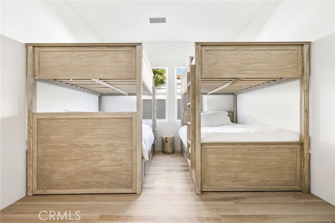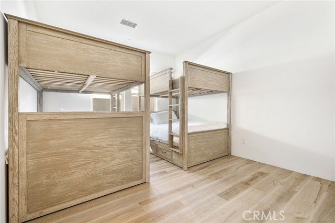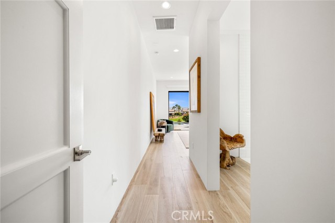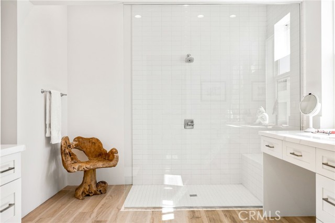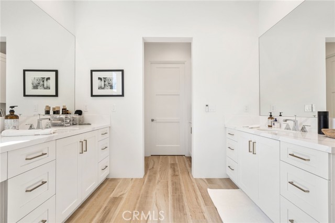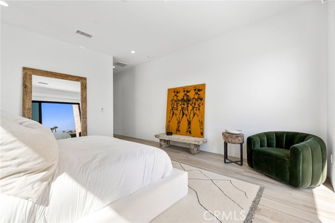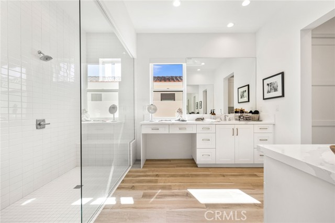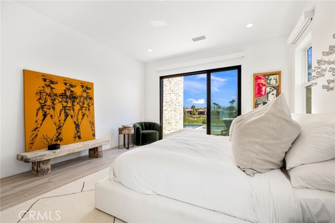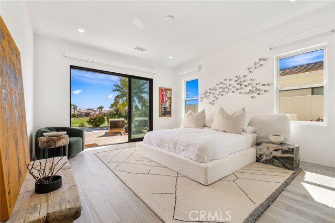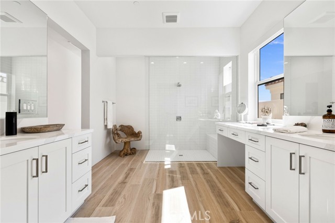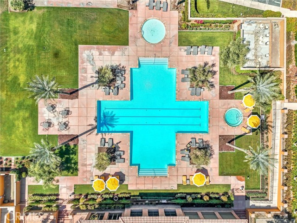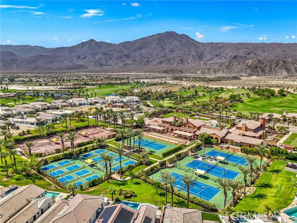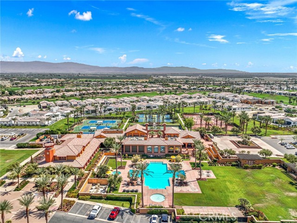58955 Marbella, La Quinta, CA 92253
Contact Silva Babaian
Schedule A Showing
Request more information
- MLS#: LG24218113 ( Single Family Residence )
- Street Address: 58955 Marbella
- Viewed: 22
- Price: $1,895,000
- Price sqft: $719
- Waterfront: Yes
- Wateraccess: Yes
- Year Built: 2023
- Bldg sqft: 2634
- Bedrooms: 3
- Total Baths: 4
- Full Baths: 3
- 1/2 Baths: 1
- Garage / Parking Spaces: 2
- Days On Market: 160
- Additional Information
- County: RIVERSIDE
- City: La Quinta
- Zipcode: 92253
- Subdivision: Andalusia At Cm (31302)
- District: Coachella Valley Unified
- Provided by: Compass
- Contact: Harold Harold

- DMCA Notice
-
DescriptionANDALUSIA CC | Signature Home Plan 202 Desert Contemporary 3 bedroom, 3.5 bath "Villa" that includes a separate Casita located midway on the 10th fairway of the Andalusia Country Club Rees Jones golf course. This open concept living design has 2,634 square feet of living space with stunning views of the 10th fairway. Exquisite finishing details include soft contemporary architecture with numerous builder upgrades including oversized tile flooring that extends throughout the home plus ceiling to floor retractable glass doors creating seamless indoor/outdoor living under the large covered rear loggia with recessed heating offering bounds of natural lighting while capturing the incredible golf course fairway views. The kitchen features a seated dining and prep island which opens to the great room, has contemporary self closing cabinetry, beautiful quartz countertops, complimentary custom tile backsplash, and top of the line stainless steel appliances. Outdoors, the low profile pool and pool level spa with modern fire pit offers infinity golf course views and is the perfect entertainment area to enjoy desert evenings after cooking on the outdoor built in grill. The primary suite has upgraded quartz countertops, floor to ceiling glass doors with the primary bathroom that features a large walk in glass shower plus hers and his separate vanities and a large walk in closet. Guests have the option of staying in the guest bunk room with en suite bathroom or more private separate guest Casita, which includes a kitchenette and large en suite bath. The main garage provides garaging for two full sized vehicles and includes EV charging plus a separate golf cart garage. The property is also powered with a solar energy system.
Property Location and Similar Properties
Features
Accessibility Features
- None
- No Interior Steps
Appliances
- Barbecue
- Built-In Range
- Convection Oven
- Dishwasher
- Electric Water Heater
- Disposal
- Gas Cooktop
- High Efficiency Water Heater
- Hot Water Circulator
- Microwave
- Range Hood
- Recirculated Exhaust Fan
- Refrigerator
- Self Cleaning Oven
- Tankless Water Heater
- Vented Exhaust Fan
Architectural Style
- Contemporary
- Modern
Assessments
- None
Association Amenities
- Pickleball
- Pool
- Spa/Hot Tub
- Dog Park
- Tennis Court(s)
- Bocce Ball Court
- Gym/Ex Room
- Clubhouse
- Banquet Facilities
- Pet Rules
- Guard
- Security
- Controlled Access
Association Fee
- 1175.00
Association Fee Frequency
- Monthly
Builder Model
- 202
Builder Name
- Sunrise Company
Commoninterest
- None
Common Walls
- No Common Walls
Construction Materials
- Stone
- Stucco
Cooling
- Central Air
- Zoned
Country
- US
Days On Market
- 24
Direction Faces
- Northeast
Door Features
- Sliding Doors
Eating Area
- Breakfast Counter / Bar
- In Family Room
- Separated
Electric
- 220 Volts in Garage
Fencing
- Stucco Wall
Fireplace Features
- Living Room
- Outside
- Gas
- Gas Starter
- Fire Pit
Flooring
- Tile
Garage Spaces
- 2.00
Heating
- Central
- Forced Air
Interior Features
- Built-in Features
- Furnished
- High Ceilings
- Open Floorplan
- Quartz Counters
- Recessed Lighting
- Wired for Data
- Wired for Sound
Laundry Features
- Dryer Included
- Individual Room
- Inside
- Washer Included
Levels
- One
Living Area Source
- Plans
Lockboxtype
- Call Listing Office
Lot Features
- Back Yard
- Close to Clubhouse
- Front Yard
- Level with Street
- Lot 6500-9999
- Level
- On Golf Course
- Paved
- Sprinkler System
- Sprinklers Drip System
- Sprinklers In Front
- Sprinklers In Rear
- Sprinklers Timer
Parcel Number
- 764850015
Parking Features
- Direct Garage Access
- Garage
- Garage - Single Door
- Golf Cart Garage
- Off Street
Patio And Porch Features
- Covered
- Tile
Pool Features
- Private
- Filtered
- Gunite
- Heated
- Gas Heat
- In Ground
- Salt Water
Postalcodeplus4
- 8286
Property Type
- Single Family Residence
Property Condition
- Turnkey
Road Frontage Type
- Private Road
Road Surface Type
- Paved
- Privately Maintained
Roof
- Fire Retardant
School District
- Coachella Valley Unified
Security Features
- 24 Hour Security
- Gated with Attendant
- Automatic Gate
- Carbon Monoxide Detector(s)
- Fire and Smoke Detection System
- Fire Sprinkler System
- Gated Community
- Gated with Guard
- Smoke Detector(s)
Sewer
- Public Sewer
Spa Features
- Private
- Gunite
- Heated
- In Ground
- Solar Heated
Subdivision Name Other
- Andalusia at CM (31302)
Utilities
- Electricity Connected
- Natural Gas Connected
- Sewer Connected
- Water Connected
View
- Golf Course
- Mountain(s)
- Neighborhood
Views
- 22
Water Source
- Public
Window Features
- Screens
Year Built
- 2023
Year Built Source
- Builder

