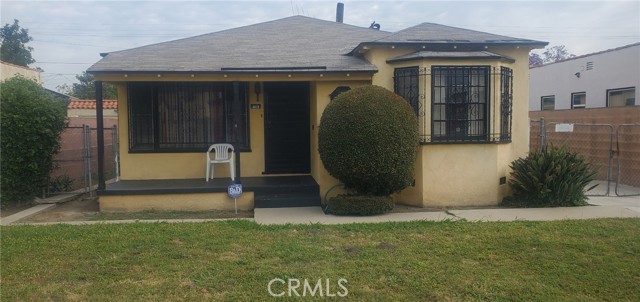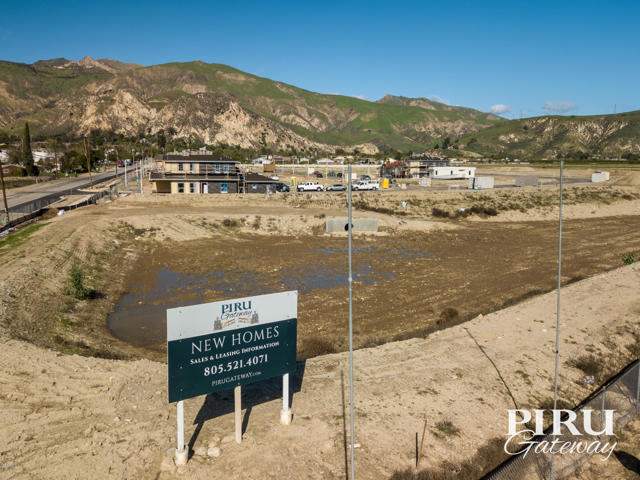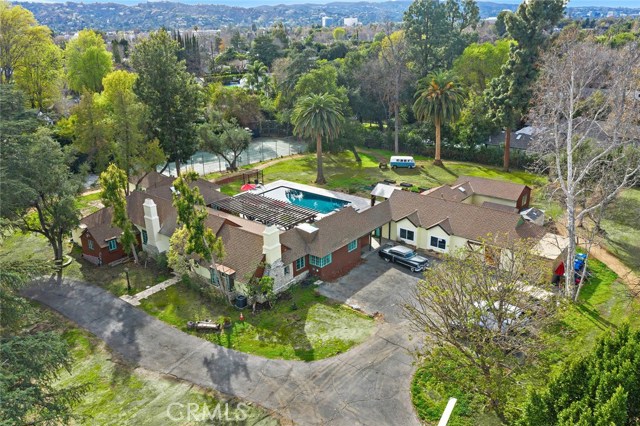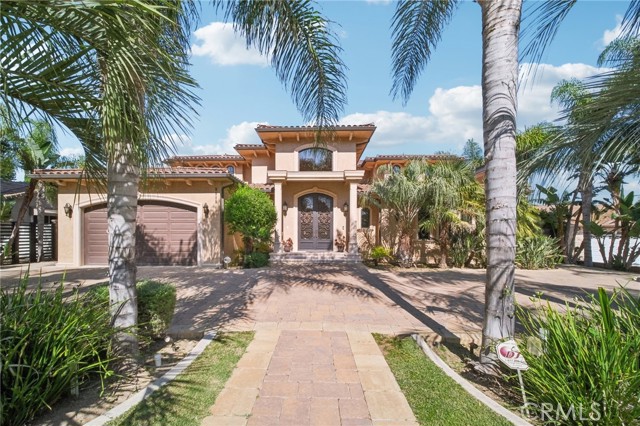8818 Enfield Avenue, Sherwood Forest, CA 91325
Contact Silva Babaian
Schedule A Showing
Request more information
- MLS#: SR24219198 ( Single Family Residence )
- Street Address: 8818 Enfield Avenue
- Viewed: 24
- Price: $2,999,950
- Price sqft: $584
- Waterfront: No
- Year Built: 2014
- Bldg sqft: 5136
- Bedrooms: 5
- Total Baths: 6
- Full Baths: 6
- Garage / Parking Spaces: 2
- Days On Market: 162
- Additional Information
- County: LOS ANGELES
- City: Sherwood Forest
- Zipcode: 91325
- District: Los Angeles Unified
- Provided by: Pinnacle Estate Properties
- Contact: Gary Gary

- DMCA Notice
-
DescriptionCustom Built Mediterranean Villa Located in Prestigious Sherwood Forest Neighborhood! This true masterpiece was completely rebuilt in 2015, and you can't replicate this home at this price today. Walk through the custom wrought iron doors and be amazed by what this beauty has to offer. Features include a formal grand foyer that feels like you're in a museum. The home offers 5 bedrooms and 5.5 baths, with over 5,100 sqft of living space on more than 17,600 sqft of land. The formal living room, with its gas fireplace and custom coffered ceilings, opens to a large entertainer's dining area. The family room leads you to a one of a kind TRUE chef's kitchen, complete with all the bells and whistles you can imagine, and again, designer coffered ceilings a true work of art. The primary suite offers a walk in closet with custom built ins, a balcony overlooking the backyard, and a large primary bathroom with a spa tub and steam shower. Step outside to the entertainer's backyard, featuring a huge covered patio with a custom built BBQ, fireplace, built in speakers and heaters, pool and spa with a waterfall, and a built in slide. Additional features include smooth stucco all around, custom windows, custom wood flooring throughout, three A/C units, custom drapes, security cameras, a circular driveway, and custom crown moldings and paint. This home is a TRUE WORK OF ART, and it shows in every corner.
Property Location and Similar Properties
Features
Appliances
- Barbecue
- Dishwasher
- Disposal
- Gas Range
- Range Hood
- Refrigerator
- Water Line to Refrigerator
Architectural Style
- Mediterranean
Assessments
- Unknown
Association Fee
- 0.00
Commoninterest
- None
Common Walls
- No Common Walls
Cooling
- Central Air
Country
- US
Days On Market
- 168
Door Features
- French Doors
Eating Area
- Breakfast Counter / Bar
- Dining Room
- In Kitchen
Entry Location
- Front Door
Fencing
- Block
Fireplace Features
- Outside
- Patio
- Gas
- Fire Pit
Flooring
- Tile
- Wood
Garage Spaces
- 2.00
Heating
- Central
- Fireplace(s)
Interior Features
- Cathedral Ceiling(s)
- Ceiling Fan(s)
- Crown Molding
- High Ceilings
- Open Floorplan
- Pantry
- Recessed Lighting
Laundry Features
- Individual Room
- Inside
Levels
- Two
Living Area Source
- Assessor
Lockboxtype
- None
Lot Features
- 0-1 Unit/Acre
- Back Yard
- Landscaped
- Sprinkler System
- Yard
Parcel Number
- 2768007010
Parking Features
- Circular Driveway
- Paved
- Driveway Level
- Garage
- Garage Faces Front
- Street
Patio And Porch Features
- Patio
- Rear Porch
Pool Features
- Private
- Heated
- In Ground
- See Remarks
- Waterfall
Postalcodeplus4
- 3131
Property Type
- Single Family Residence
Road Frontage Type
- City Street
Road Surface Type
- Paved
Roof
- Tile
School District
- Los Angeles Unified
Security Features
- Carbon Monoxide Detector(s)
- Smoke Detector(s)
Sewer
- Sewer Paid
Spa Features
- None
Utilities
- Electricity Connected
- Natural Gas Connected
- Sewer Connected
- Water Connected
View
- Neighborhood
Views
- 24
Virtual Tour Url
- https://www.zillow.com/view-imx/dbae01e0-f5ba-4be7-8cc3-54cea8a95bea?wl=true&setAttribution=mls&initialViewType=pano
Water Source
- Public
Window Features
- Screens
Year Built
- 2014
Year Built Source
- Assessor
Zoning
- LARA






