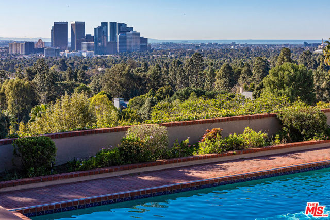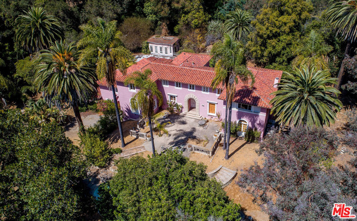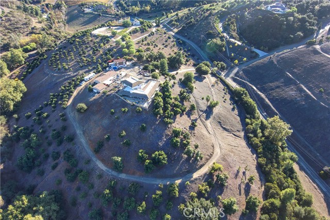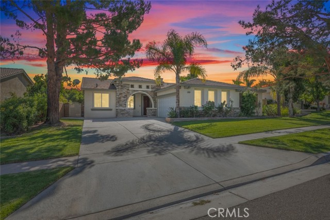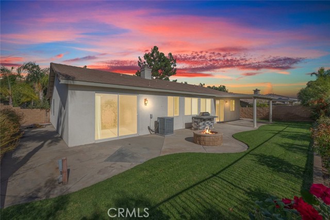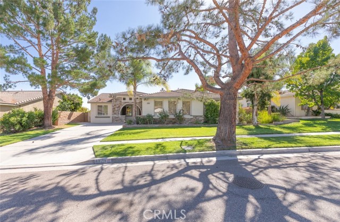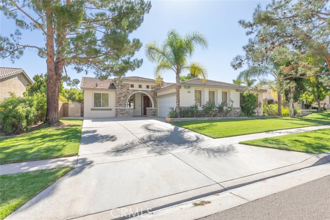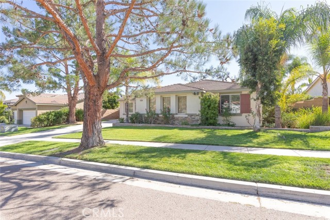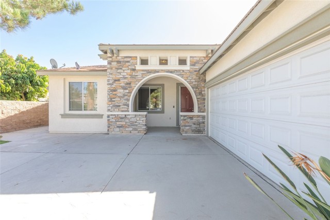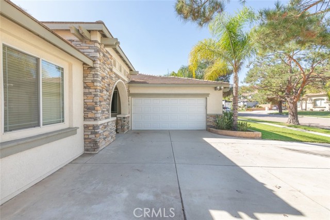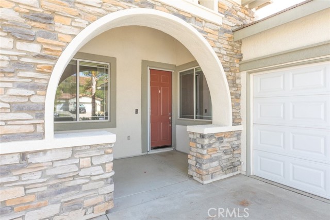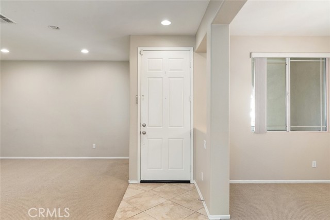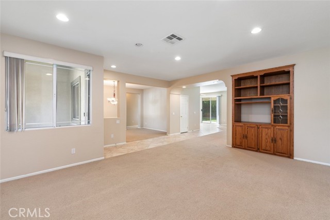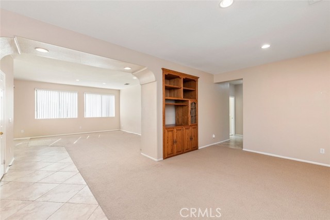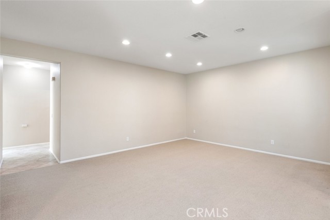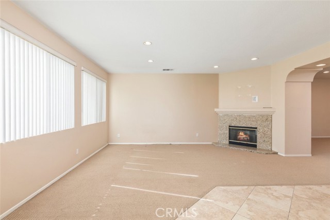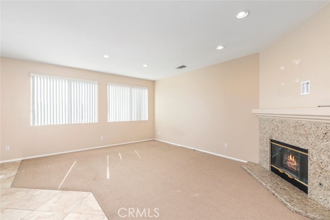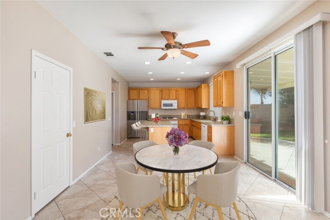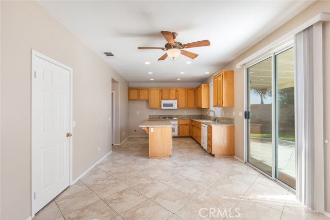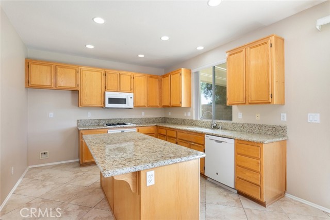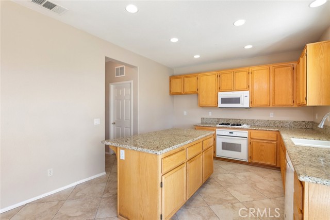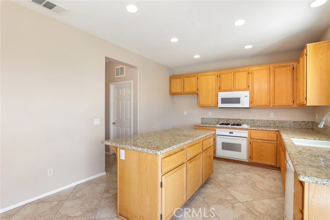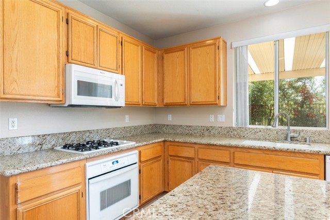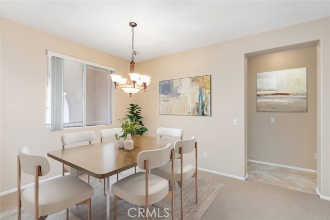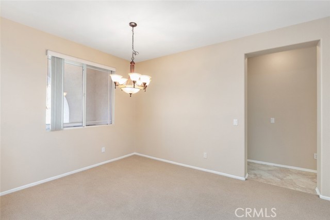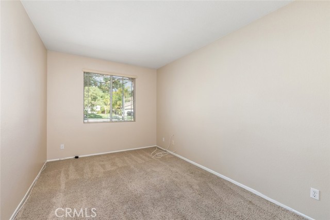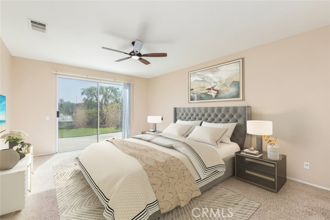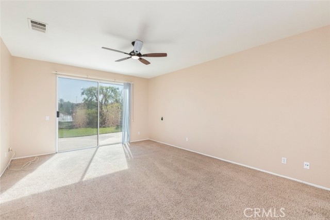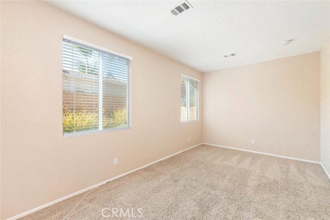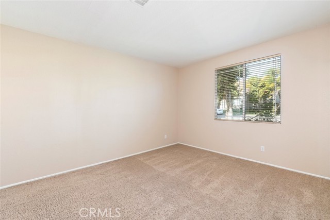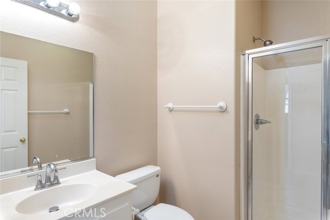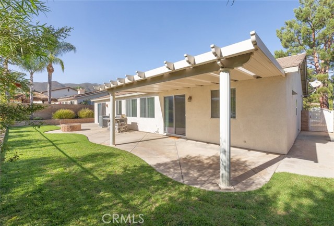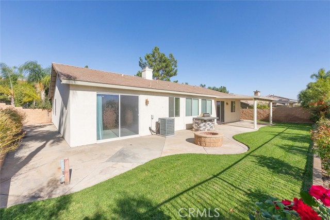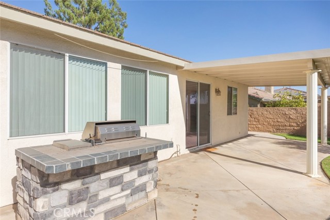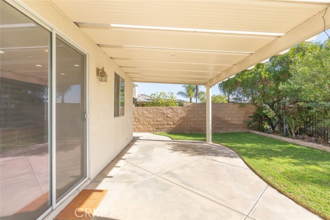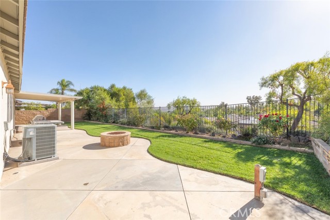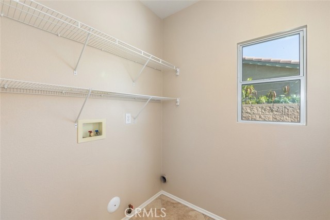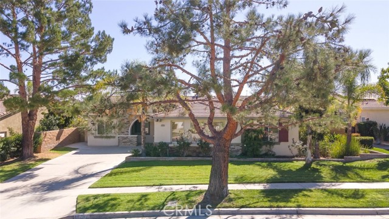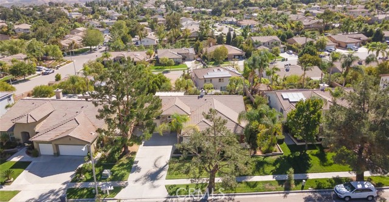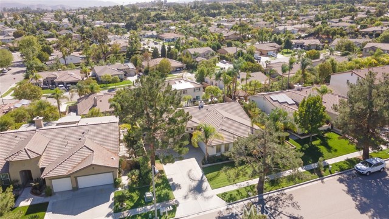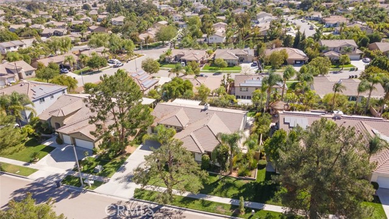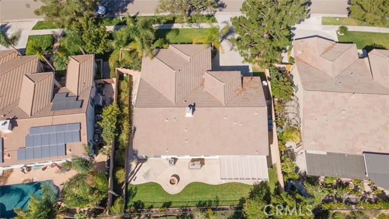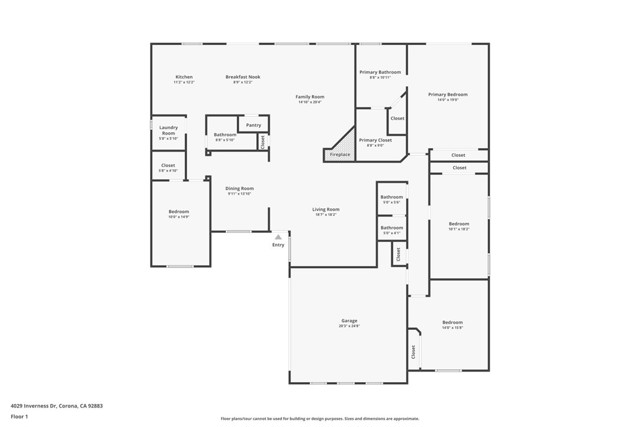4029 Inverness Drive, Corona, CA 92883
Contact Silva Babaian
Schedule A Showing
Request more information
- MLS#: IG24218591 ( Single Family Residence )
- Street Address: 4029 Inverness Drive
- Viewed: 13
- Price: $988,000
- Price sqft: $388
- Waterfront: Yes
- Wateraccess: Yes
- Year Built: 2002
- Bldg sqft: 2547
- Bedrooms: 4
- Total Baths: 2
- Full Baths: 2
- Garage / Parking Spaces: 2
- Days On Market: 93
- Additional Information
- County: RIVERSIDE
- City: Corona
- Zipcode: 92883
- Subdivision: Other (othr)
- District: Corona Norco Unified
- Elementary School: WOOWIL
- Middle School: CITHIL
- High School: SANTIA
- Provided by: Oscar Tortola Group Real Estate Services
- Contact: Laura Laura

- DMCA Notice
-
DescriptionWelcome to this beautiful move in ready home located in the desirable Eagle Glen area of Corona! This spacious property offers four generously sized bedrooms and two full bathrooms with double sinks, perfect for accommodating a growing family or guests. The large living quarters provide ample space for relaxation and entertainment. Step outside to enjoy well maintained lawns, and an inviting backyard with a BBQ grill and a cozy firepit for outdoor enjoyment. This home is within walking distance to Eagle Glen Park, great for recreation. Families will love the proximity to Woodrow Elementary School, and golf enthusiasts can take advantage of the nearby Eagle Glen Golf Course. Additionally, enjoy plenty of entertainment at the Dos Lagos Shopping Center, just a short drive away, offering dining, movies, and shopping around two man made lakes. This home combines comfort and convenience, in a great neighborhood. Dont miss out on this fantastic opportunity!
Property Location and Similar Properties
Features
Accessibility Features
- 2+ Access Exits
Appliances
- Dishwasher
- Gas Oven
- Gas Range
- Microwave
Architectural Style
- Traditional
Assessments
- Special Assessments
Association Amenities
- Call for Rules
Association Fee
- 80.00
Association Fee Frequency
- Monthly
Commoninterest
- None
Common Walls
- No Common Walls
Cooling
- Central Air
Country
- US
Days On Market
- 72
Direction Faces
- North
Door Features
- Sliding Doors
Eating Area
- In Kitchen
Elementary School
- WOOWIL
Elementaryschool
- Woodrow Wilson
Entry Location
- Front
Fencing
- Brick
Fireplace Features
- Family Room
Flooring
- Carpet
- Tile
Foundation Details
- Slab
Garage Spaces
- 2.00
Heating
- Central
High School
- SANTIA
Highschool
- Santiago
Interior Features
- Ceiling Fan(s)
- Granite Counters
- Pantry
- Recessed Lighting
Laundry Features
- Individual Room
Levels
- One
Living Area Source
- Assessor
Lockboxtype
- Supra
Lot Dimensions Source
- Assessor
Lot Features
- Landscaped
- Sprinkler System
- Sprinklers In Front
- Sprinklers In Rear
- Yard
Middle School
- CITHIL
Middleorjuniorschool
- Citrus Hills
Parcel Number
- 279411013
Parking Features
- Direct Garage Access
- Asphalt
- Garage
Patio And Porch Features
- Patio
Pool Features
- None
Postalcodeplus4
- 0775
Property Type
- Single Family Residence
Road Frontage Type
- City Street
Road Surface Type
- Paved
Roof
- Concrete
School District
- Corona-Norco Unified
Security Features
- Carbon Monoxide Detector(s)
- Smoke Detector(s)
Sewer
- Public Sewer
Spa Features
- None
Subdivision Name Other
- Other
Utilities
- Electricity Connected
- Sewer Connected
- Water Connected
View
- Hills
- Neighborhood
- Trees/Woods
Views
- 13
Virtual Tour Url
- http://www.viewshoot.com/tour/MLS/4029InvernessDrive_Corona_CA_92883_900_394874.html
Water Source
- Public
Window Features
- Blinds
- Screens
Year Built
- 2002
Year Built Source
- Assessor

