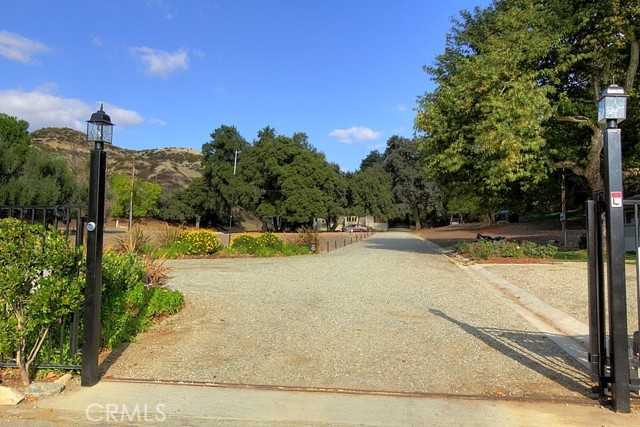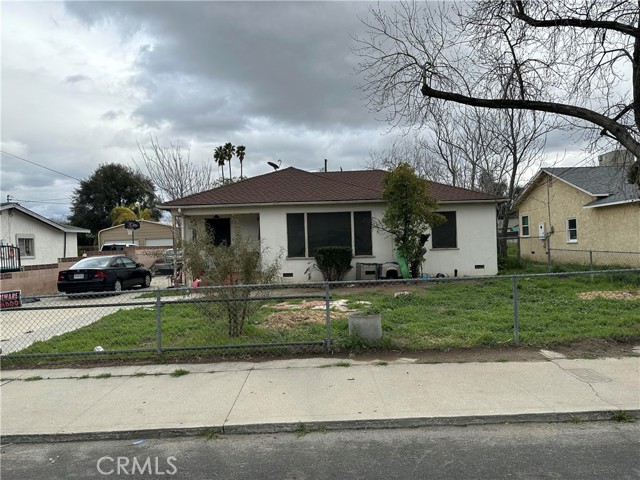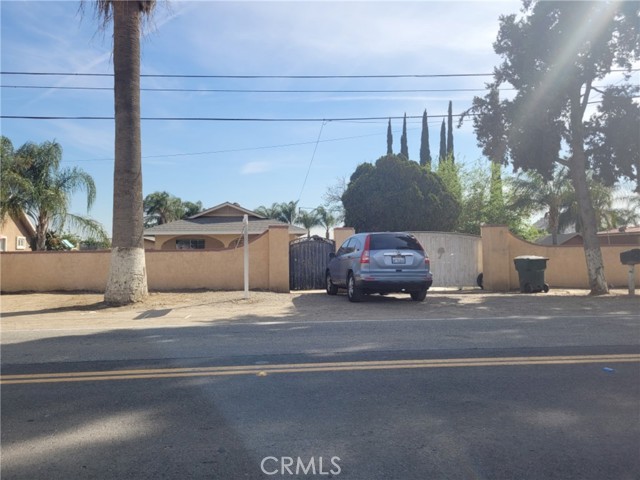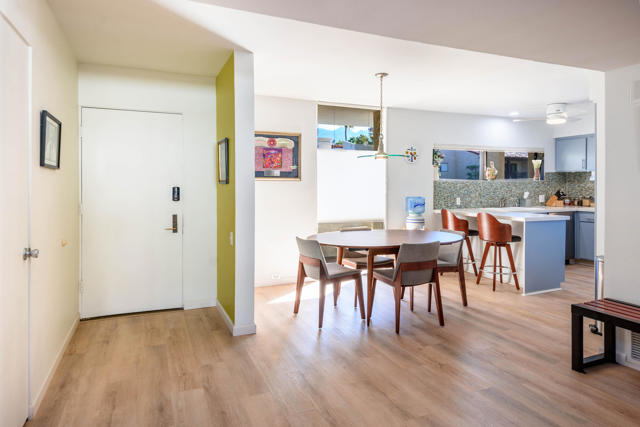261 La Verne Way K, Palm Springs, CA 92264
Contact Silva Babaian
Schedule A Showing
Request more information
- MLS#: 219118652PS ( Condominium )
- Street Address: 261 La Verne Way K
- Viewed: 2
- Price: $389,000
- Price sqft: $289
- Waterfront: No
- Year Built: 1976
- Bldg sqft: 1345
- Bedrooms: 2
- Total Baths: 2
- Full Baths: 2
- Garage / Parking Spaces: 3
- Days On Market: 161
- Additional Information
- County: RIVERSIDE
- City: Palm Springs
- Zipcode: 92264
- Subdivision: Casa Canyon
- Building: Casa Canyon
- Provided by: Realty Trust
- Contact: Daniel Daniel

- DMCA Notice
-
DescriptionCasa Canyon is a desert modernist gem designed by renowned architect William F. Cody, AIA. Located in the desirable southern end of Palm Springs, this second floor unit stays cool and energy efficient, shielded from excessive heat to help lower electric bills. The building features a community elevator for easy access and a convenient trash chute.This two bedroom, two bath condo offers 1,345 sqft of open living space with high ceilings and luxury vinyl floors, (bedrooms are carpeted). The spacious primary bedroom includes an en suite bath and a private covered patio with stunning mountain views. The large covered patio is perfect for dining or relaxing while enjoying the desert landscape.All appliances are electric, enhancing efficiency. Features include an energy efficient electric tankless hot water heater and a Lennox Energy Star Qualified HVAC system with a Wi Fi enabled thermostat for remote access. The kitchen boasts a breakfast counter/bar.Upgrades totaling $30,774 include a Whirlpool stainless dishwasher, Samsung Bespoke 4 door smart French refrigerator, and Hunter ceiling fans throughout. Casa Canyon is on FEE SIMPLE LAND (you own the land) and is close to hiking trails, Indian Canyon golf course, and vibrant dining along South Palm Canyon Drive. Whether you seek a seasonal getaway or a year round home, this condo offers the perfect desert escape. Don't miss this incredible opportunity!
Property Location and Similar Properties
Features
Appliances
- Dishwasher
- Electric Oven
- Microwave
- Refrigerator
- Disposal
Architectural Style
- Modern
Association Amenities
- Barbecue
- Pet Rules
- Other
- Clubhouse
- Water
- Trash
- Sewer
- Clubhouse Paid
Association Fee
- 600.00
Association Fee Frequency
- Monthly
Builder Model
- CASA CANYON
Carport Spaces
- 1.00
Construction Materials
- Stucco
Cooling
- Central Air
Country
- US
Door Features
- Sliding Doors
Eating Area
- Breakfast Counter / Bar
- Dining Room
Flooring
- Carpet
- Vinyl
Garage Spaces
- 0.00
Heating
- Central
- Forced Air
- Electric
Interior Features
- Living Room Balcony
Laundry Features
- Community
Levels
- One
Living Area Source
- Assessor
Lockboxtype
- None
Lot Features
- Sprinklers Timer
- Planned Unit Development
Parcel Number
- 511520023
Parking Features
- Assigned
- Covered
- Guest
- Detached Carport
Pool Features
- In Ground
- Electric Heat
- Community
Postalcodeplus4
- 9073
Property Type
- Condominium
Spa Features
- Community
- In Ground
Subdivision Name Other
- Casa Canyon
Uncovered Spaces
- 1.00
View
- Desert
- Mountain(s)
Window Features
- Screens
Year Built
- 1976
Year Built Source
- Assessor
Zoning
- R-2






