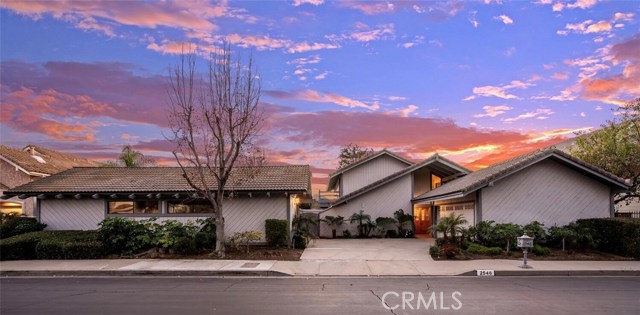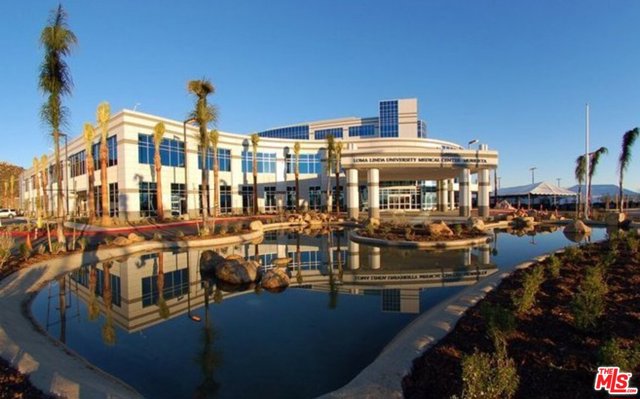12016 Vista De Cerros Drive, Moreno Valley, CA 92555
Contact Silva Babaian
Schedule A Showing
Request more information
- MLS#: 219118645PS ( Single Family Residence )
- Street Address: 12016 Vista De Cerros Drive
- Viewed: 3
- Price: $865,000
- Price sqft: $238
- Waterfront: No
- Year Built: 1984
- Bldg sqft: 3642
- Bedrooms: 4
- Total Baths: 2
- Full Baths: 2
- Garage / Parking Spaces: 3
- Days On Market: 179
- Additional Information
- County: RIVERSIDE
- City: Moreno Valley
- Zipcode: 92555
- Subdivision: Not Applicable 1
- Provided by: I Heart Real Estate, Inc.
- Contact: Alejandro Alejandro

- DMCA Notice
-
DescriptionThis estate in the envy of the Moreno Valley. Call me to find out why! This stunning single story, ranch style pool home sits on a sprawling .70 acre lot, offering endless potential for comfortable living and entertaining. With 4 bedrooms and 2 bathrooms, this spacious 3,642 sq. ft. home is ideal for multigenerational families, providing ample space for everyone to enjoy their own privacy while still living together under one roof. The generous dining area with built in cabinets is perfect for large family gatherings, and the open kitchen, featuring stainless steel appliances and dual ovens, makes cooking a breeze. The pantry allows everyone's favorite snacks to be easily accessible for family movie nights. Step outside to your private oasis, complete with a refreshing pool and spa perfect for hot summer days or relaxing weekends. Sports enthusiasts will love the added bonus of a private tennis court. The home's functional layout, including a convenient laundry room with a sink, adds to its practicality, making daily life even more comfortable. Situated on the desirable North side of Moreno Valley, you'll be minutes from schools, parks, and shopping, providing the perfect balance of peace and convenience. With leased solar panels that transfer to the new owner, energy efficiency is just one more perk of this must see property. Don't wait schedule your tour today and discover how this incredible home can work for your entire family!
Property Location and Similar Properties
Features
Carport Spaces
- 0.00
Cooling
- Central Air
Country
- US
Fireplace Features
- Living Room
Flooring
- Carpet
- Wood
- Tile
Garage Spaces
- 3.00
Heating
- Central
Living Area Source
- Appraiser
Lot Features
- Sprinklers Drip System
Parcel Number
- 487090003
Parking Features
- Garage Door Opener
- Driveway
Pool Features
- Gunite
- In Ground
- Electric Heat
- Private
Property Type
- Single Family Residence
Spa Features
- Heated
- Private
- In Ground
Subdivision Name Other
- Not Applicable-1
Uncovered Spaces
- 0.00
View
- Mountain(s)
Year Built
- 1984
Year Built Source
- Assessor
















