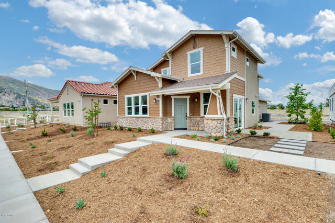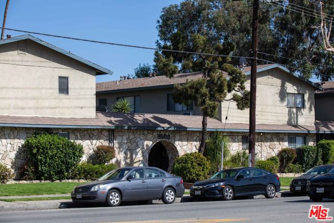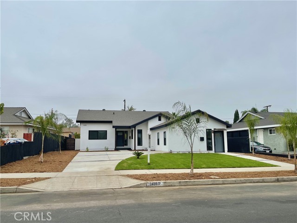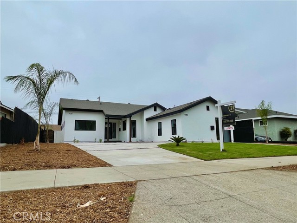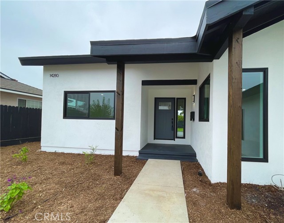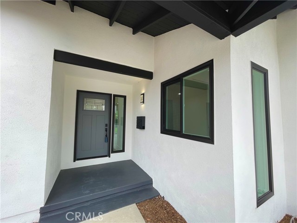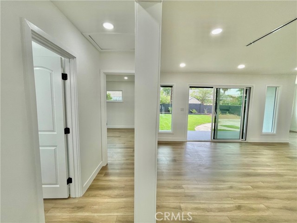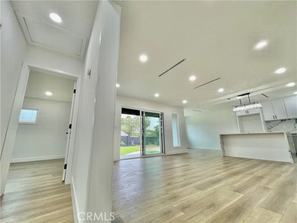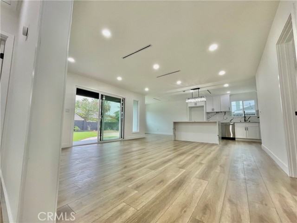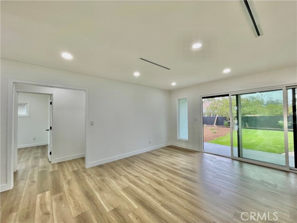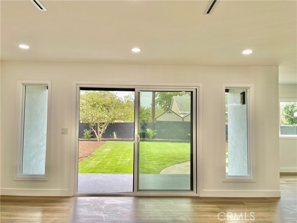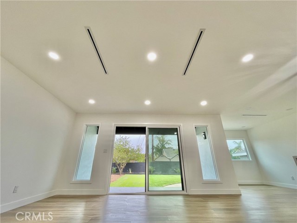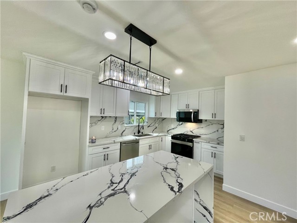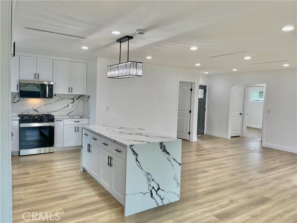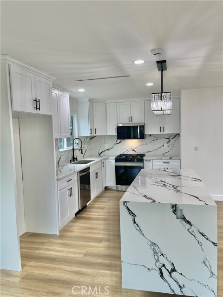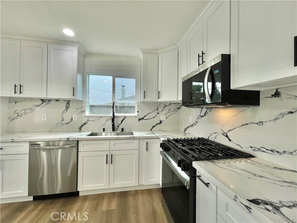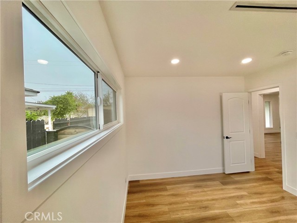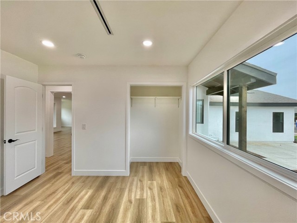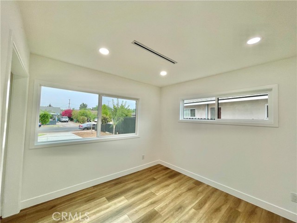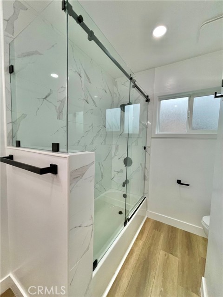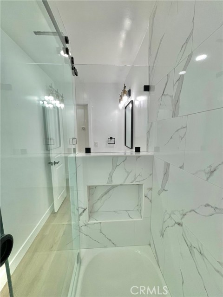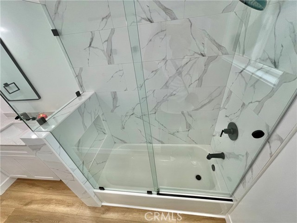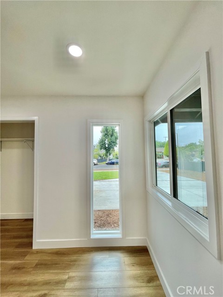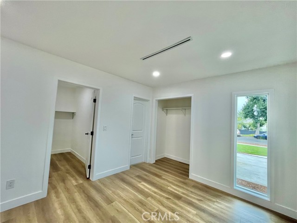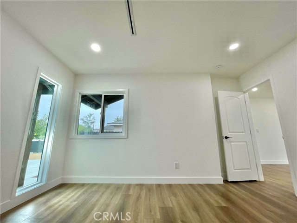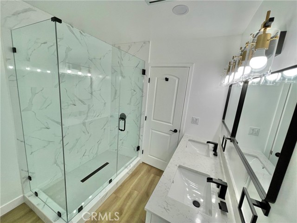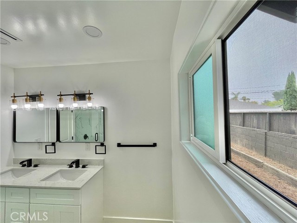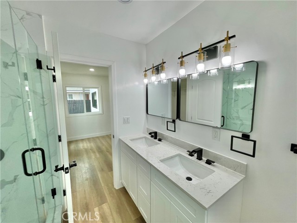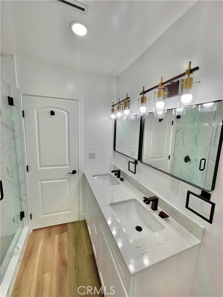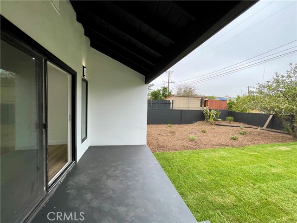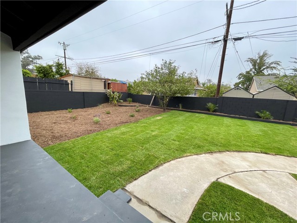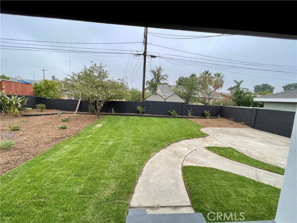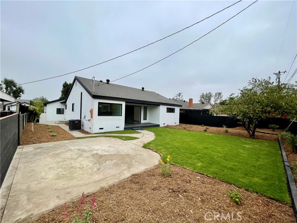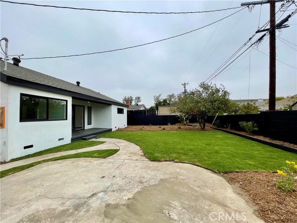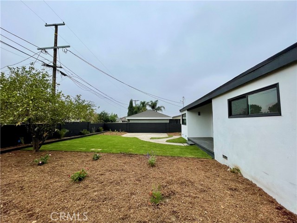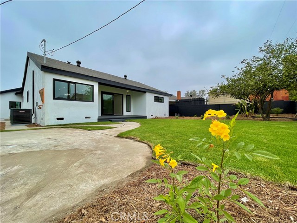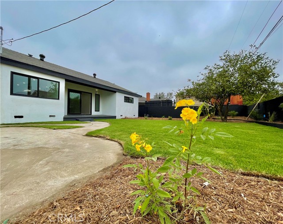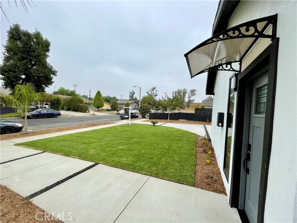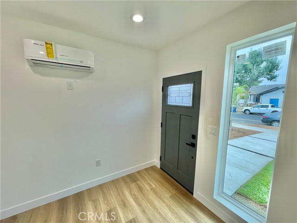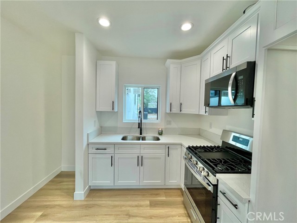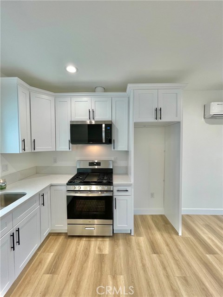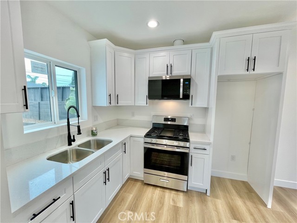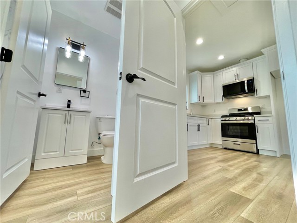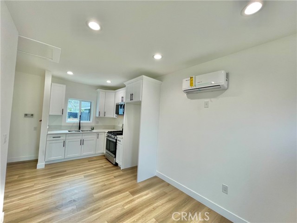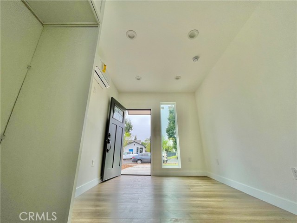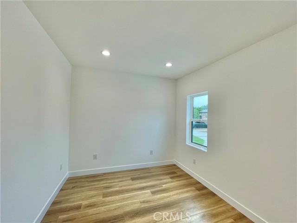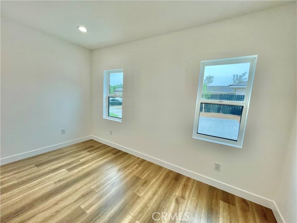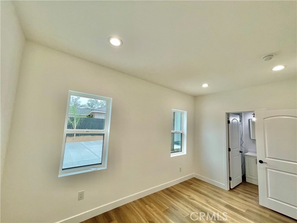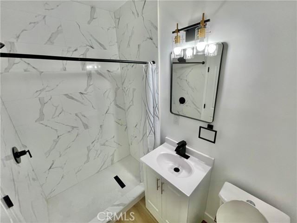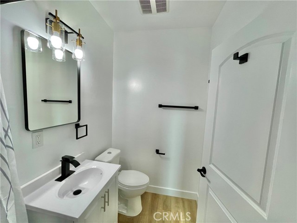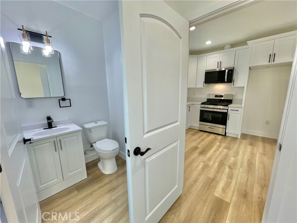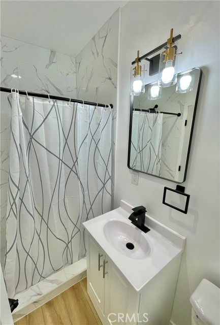14280 San Jose Street, Mission Hills San Fernan, CA 91345
Contact Silva Babaian
Schedule A Showing
Request more information
- MLS#: SR24217980 ( Single Family Residence )
- Street Address: 14280 San Jose Street
- Viewed: 14
- Price: $1,069,000
- Price sqft: $0
- Waterfront: No
- Year Built: 1955
- Bldg sqft: 0
- Days On Market: 179
- Additional Information
- County: LOS ANGELES
- City: Mission Hills San Fernan
- Zipcode: 91345
- Provided by: Century 21 Real Estate Alliance
- Contact: Enrique Enrique

- DMCA Notice
-
DescriptionWelcome to this unique property featuring two homes on one lot, beautifully designed with custom modern finishes! Located at 14280 San Jose St, the main house offers 3 bedrooms and 2 baths, with approximately 1,358 sq. ft. of living space. The second house at 14282 San Jose St (ADU) is an estimated 400 sq. ft., featuring 1 bedroom, 1 bath, a kitchen, Laundry area and a living room. Upon entering the property, you'll be delighted by the custom entrance and the open floor plan, offering great views of the backyard. The brand new custom driveway and artificial landscaping give this home a standout, one of a kind appeal. The spacious designer kitchen features ample cabinetry, a large waterfall center island, and sleek black finishes, accompanied by top quality stainless steel appliances. The home boasts new durable flooring, smooth ceilings with recessed lighting throughout, and brand new double pane windows. Additional features include a 4 ton central air & heat unit with modern linear bar grill diffuser vents. The master bedroom comes with a full bath, complete with stunning modern finishes. All types of financing are accepted.
Property Location and Similar Properties
Features
Accessibility Features
- No Interior Steps
Appliances
- Dishwasher
- Gas Range
- Microwave
Architectural Style
- Modern
Assessments
- Unknown
Association Fee
- 0.00
Building Area Total
- 1758.00
Commoninterest
- None
Common Walls
- No Common Walls
Construction Materials
- Stucco
Cooling
- Central Air
Country
- US
Current Financing
- Private
Electric Expense
- 0.00
Fencing
- Block
Fireplace Features
- None
Flooring
- Laminate
Foundation Details
- Raised
Fuel Expense
- 0.00
Garage Spaces
- 0.00
Heating
- Central
Insurance Expense
- 2750.00
Interior Features
- In-Law Floorplan
- Open Floorplan
- Quartz Counters
- Recessed Lighting
Laundry Features
- Inside
Levels
- One
Lockboxtype
- Supra
Lockboxversion
- Supra BT
Lot Features
- 0-1 Unit/Acre
- Landscaped
- Lawn
- Sprinklers In Front
- Sprinklers In Rear
Netoperatingincome
- 72850.00
Parcel Number
- 2617012013
Parking Features
- Driveway
Pool Features
- None
Postalcodeplus4
- 2320
Property Type
- Single Family Residence
Property Condition
- Updated/Remodeled
Roof
- Shingle
Security Features
- Smoke Detector(s)
Sewer
- Sewer Paid
Sourcesystemid
- CRM
Sourcesystemkey
- 425675880:CRM
Spa Features
- None
Totalexpenses
- 2750.00
Trash Expense
- 0.00
Uncovered Spaces
- 4.00
Utilities
- Sewer Connected
View
- City Lights
- Neighborhood
Views
- 14
Water Sewer Expense
- 0.00
Water Source
- Public
Window Features
- Double Pane Windows
Year Built
- 1955
Year Built Source
- Assessor
Zoning
- LARS

