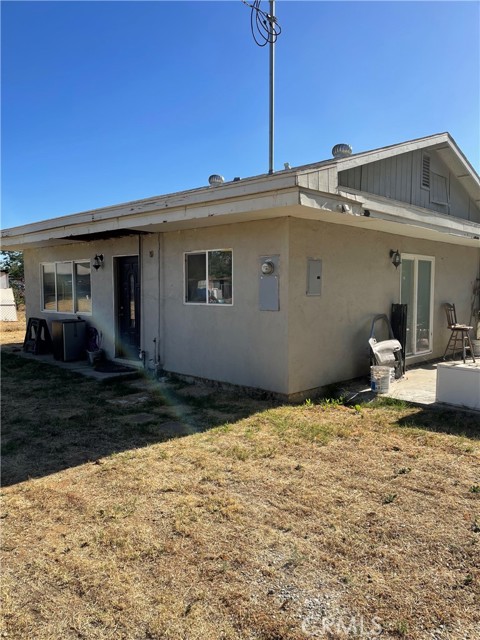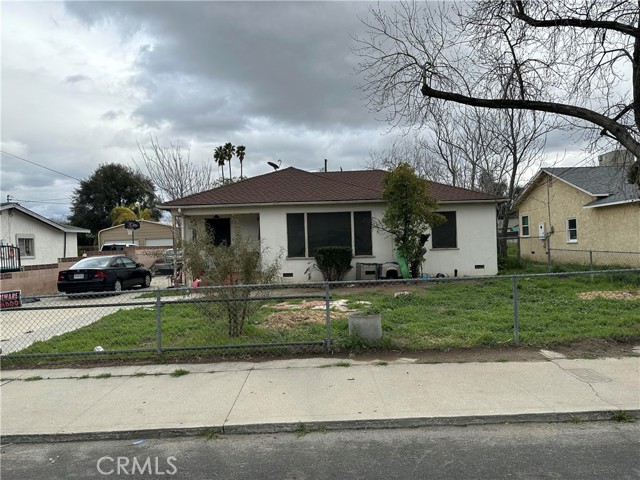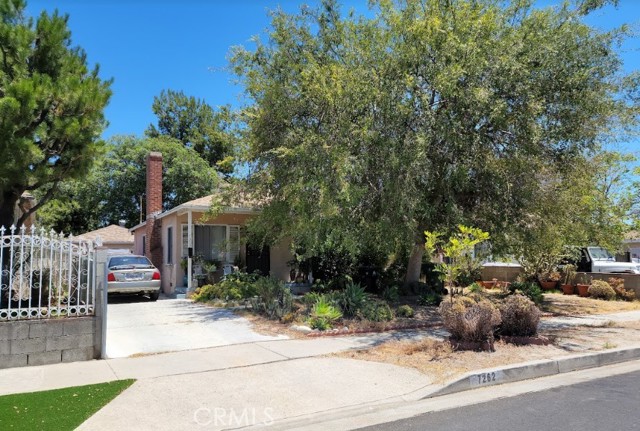82723 Monarchos Court, Indio, CA 92201
Contact Silva Babaian
Schedule A Showing
Request more information
- MLS#: 219118592DA ( Single Family Residence )
- Street Address: 82723 Monarchos Court
- Viewed: 12
- Price: $879,000
- Price sqft: $395
- Waterfront: No
- Year Built: 2014
- Bldg sqft: 2223
- Bedrooms: 2
- Total Baths: 3
- Full Baths: 2
- 1/2 Baths: 1
- Garage / Parking Spaces: 4
- Days On Market: 167
- Additional Information
- County: RIVERSIDE
- City: Indio
- Zipcode: 92201
- Subdivision: Trilogy Polo Club
- Provided by: Keller Williams Realty
- Contact: Drew Drew

- DMCA Notice
Description
Here's to resort living at Trilogy Polo Club! This Tramonto model with a golf cart garage is located close to the clubhouse on a private oversized greenbelt lot on an auto court in the 'all ages' section of the community. The property features a 20yr prepaid solar lease, upgraded cabinetry, tile flooring throughout most of the house, crown molding, plantation style shutters & much more! Two 9' rolling walls of glass in the kitchen and great room extend your entertaining space on to the covered and private oversized patio. The chef inspired kitchen has a large granite island and countertops with custom backsplash, stainless steel appliances & hanging decorative light fixtures. The spacious primary en suite has dual vanities, ceramic tile walk in shower, oval tub with ceramic tile & glass tile accent band, upgraded light fixtures & an oversized framed mirror. Perfect for your overnight guests, the separate guest en suite features dual vanities, ceramic tiled shower over tub & upgraded light fixtures. The smart space can be used as a home office, craft or hobby room. Built in cabinetry in the garage is ideal for storing your belongings. For entertaining friends and family, the landscaped backyard has two water features & more. HOA dues=$245/mo. Opt. club transfer fee=$1,875 (vs. new membership=$12,500). Opt. club dues=$210/mo. Club amenities include tennis/pickleball courts, fitness center, resort and lap pools, poker/billiards room, and culinary/artisan studios.
Description
Here's to resort living at Trilogy Polo Club! This Tramonto model with a golf cart garage is located close to the clubhouse on a private oversized greenbelt lot on an auto court in the 'all ages' section of the community. The property features a 20yr prepaid solar lease, upgraded cabinetry, tile flooring throughout most of the house, crown molding, plantation style shutters & much more! Two 9' rolling walls of glass in the kitchen and great room extend your entertaining space on to the covered and private oversized patio. The chef inspired kitchen has a large granite island and countertops with custom backsplash, stainless steel appliances & hanging decorative light fixtures. The spacious primary en suite has dual vanities, ceramic tile walk in shower, oval tub with ceramic tile & glass tile accent band, upgraded light fixtures & an oversized framed mirror. Perfect for your overnight guests, the separate guest en suite features dual vanities, ceramic tiled shower over tub & upgraded light fixtures. The smart space can be used as a home office, craft or hobby room. Built in cabinetry in the garage is ideal for storing your belongings. For entertaining friends and family, the landscaped backyard has two water features & more. HOA dues=$245/mo. Opt. club transfer fee=$1,875 (vs. new membership=$12,500). Opt. club dues=$210/mo. Club amenities include tennis/pickleball courts, fitness center, resort and lap pools, poker/billiards room, and culinary/artisan studios.
Property Location and Similar Properties
Features
Appliances
- Dishwasher
- Gas Cooktop
- Microwave
- Convection Oven
- Electric Oven
- Water Line to Refrigerator
- Refrigerator
- Disposal
- Gas Water Heater
- Range Hood
Architectural Style
- Contemporary
Assessments
- CFD/Mello-Roos
Association Amenities
- Bocce Ball Court
- Pet Rules
- Management
- Other Courts
- Maintenance Grounds
- Lake or Pond
- Controlled Access
Association Fee
- 245.00
Association Fee Frequency
- Monthly
Builder Model
- Tramonto
Builder Name
- Shea
Carport Spaces
- 0.00
Construction Materials
- Stucco
Cooling
- Central Air
Country
- US
Eating Area
- Dining Room
- Breakfast Counter / Bar
Fencing
- Block
- Wrought Iron
Flooring
- Carpet
- Tile
Foundation Details
- Slab
Garage Spaces
- 2.50
Heating
- Central
Inclusions
- Refrigerator
Interior Features
- Crown Molding
- Recessed Lighting
- Open Floorplan
- High Ceilings
Laundry Features
- Individual Room
Levels
- One
Living Area Source
- Assessor
Lockboxtype
- Supra
Lot Features
- Back Yard
- Paved
- Landscaped
- Greenbelt
- Zero Lot Line
- Sprinklers Drip System
- Sprinklers Timer
- Planned Unit Development
Parcel Number
- 779130031
Parking Features
- Golf Cart Garage
- Garage Door Opener
- Direct Garage Access
- Side by Side
Patio And Porch Features
- Brick
- Wrap Around
- Covered
Postalcodeplus4
- 9517
Property Type
- Single Family Residence
Roof
- Tile
Security Features
- Gated Community
Subdivision Name Other
- Trilogy Polo Club
Uncovered Spaces
- 1.00
Views
- 12
Window Features
- Shutters
- Blinds
Year Built
- 2014
Year Built Source
- Builder

















































