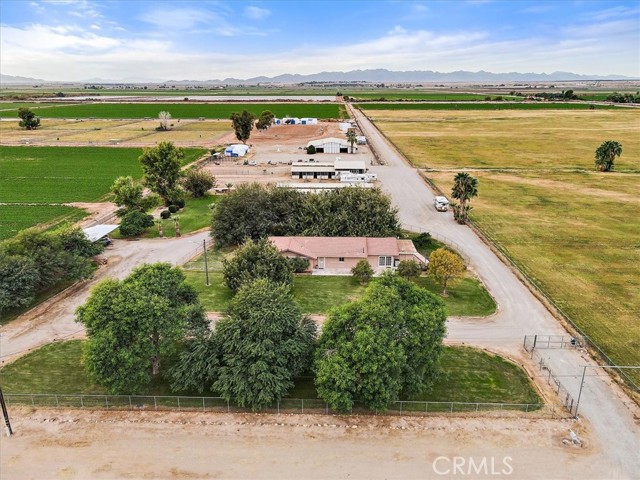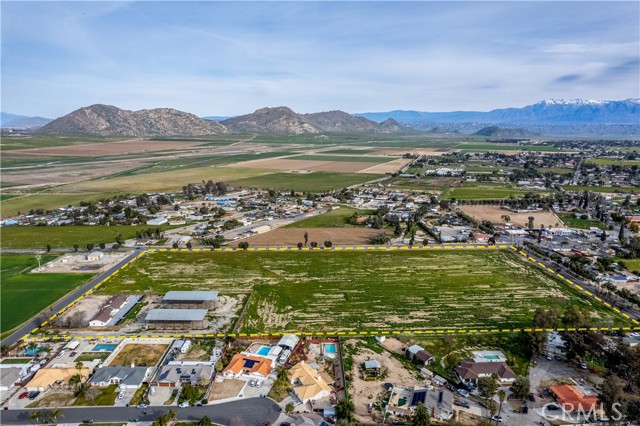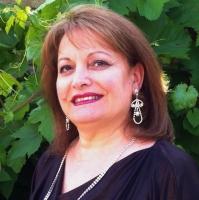56 Camino De Flores, Avalon, CA 90704
Contact Silva Babaian
Schedule A Showing
Request more information
- MLS#: RS24217555 ( Condominium )
- Street Address: 56 Camino De Flores
- Viewed: 10
- Price: $1,449,000
- Price sqft: $1,685
- Waterfront: No
- Year Built: 1986
- Bldg sqft: 860
- Bedrooms: 2
- Total Baths: 1
- Full Baths: 1
- Days On Market: 76
- Additional Information
- County: LOS ANGELES
- City: Avalon
- Zipcode: 90704
- District: Long Beach Unified
- Provided by: T.N.G Real Estate Consultants
- Contact: Amber Amber

- DMCA Notice
-
DescriptionWelcome to this breathtaking gem on Catalina island with unobstructed panoramic ocean views and excellent location! Enjoy a beautiful open floor plan with a coveted location in exclusive Hamilton Cove! Open living room feature solarium, new flooring throughout, new large smart TVs, new furniture, upgraded bathroom with new hardware, large private wrap around balcony with fabulous ocean views! Large master suite with gorgeous ocean views from every window opens to a large patio. Soak in the sun and feel the ocean breeze as you listen to the crashing waves from the private beach below. Hamilton Cove is an exclusive, private, gated community which offers a private beach, gym, clubhouse, heated pool/spa overlooking the ocean,golf, croquet course , tennis courts, basketball court, playground, picnic areas with BBQ , dock, pier, moorings and more..
Property Location and Similar Properties
Features
Appliances
- Dishwasher
- Electric Oven
- Electric Range
- Electric Cooktop
- Microwave
- Refrigerator
- Water Heater
Assessments
- Unknown
Association Amenities
- Pickleball
- Pool
- Spa/Hot Tub
- Sauna
- Barbecue
- Outdoor Cooking Area
- Picnic Area
- Playground
- Dog Park
- Dock
- Pier
- Golf Course
- Tennis Court(s)
- Biking Trails
- Hiking Trails
- Gym/Ex Room
- Clubhouse
- Electricity
- Trash
- Utilities
- Sewer
- Water
- Pet Rules
- Management
- Guard
- Security
Association Fee
- 1650.00
Association Fee Frequency
- Monthly
Commoninterest
- Condominium
Common Walls
- 1 Common Wall
- End Unit
Cooling
- None
Country
- US
Eating Area
- Area
Exclusions
- Golf cart
- some furniture
- art
- some decorations
Fireplace Features
- Decorative
Garage Spaces
- 0.00
Interior Features
- Balcony
- Ceiling Fan(s)
- Living Room Balcony
- Living Room Deck Attached
- Open Floorplan
- Recessed Lighting
- Storage
Laundry Features
- Common Area
- Dryer Included
- Washer Included
Levels
- One
Living Area Source
- Assessor
Lockboxtype
- Supra
Parcel Number
- 7480049039
Pool Features
- Association
- Community
- Heated
Property Type
- Condominium
School District
- Long Beach Unified
Security Features
- 24 Hour Security
Sewer
- Other
View
- Coastline
- Harbor
- Hills
- Ocean
Views
- 10
Waterfront Features
- Beach Front
- Ocean Access
- Ocean Front
Water Source
- Public
Year Built
- 1986
Year Built Source
- Assessor































