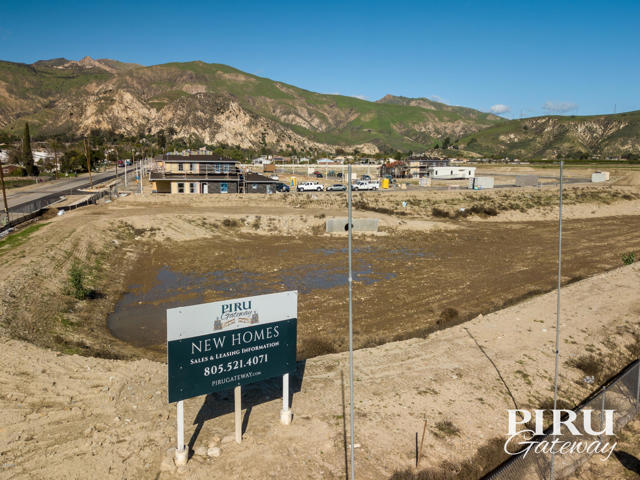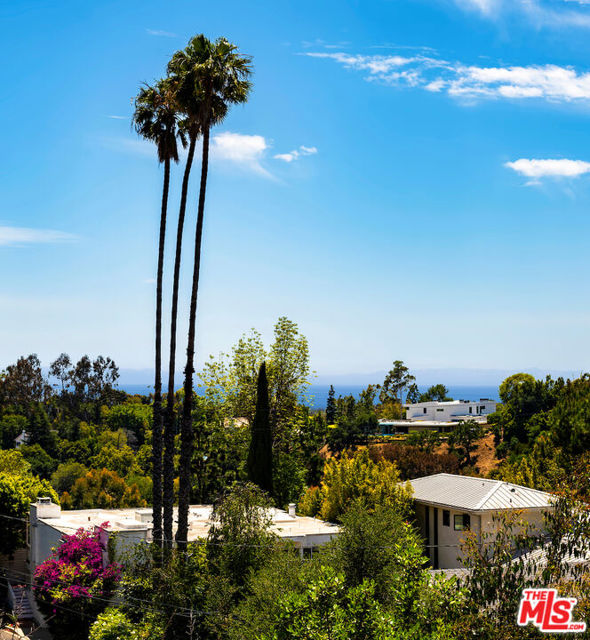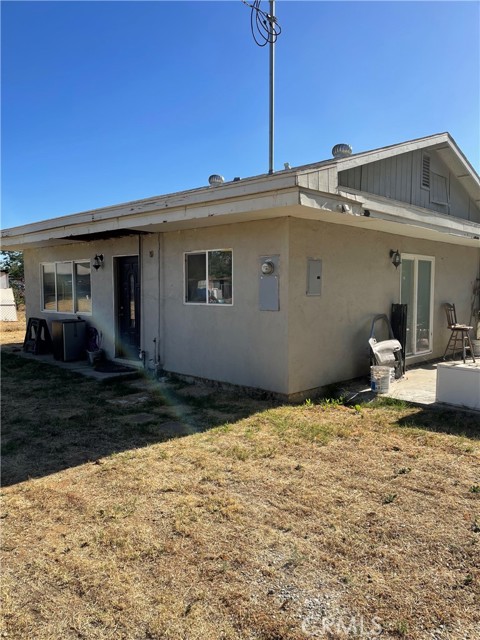26523 Starling Ct. Court, Canyon Country, CA 91387
Contact Silva Babaian
Schedule A Showing
Request more information
- MLS#: SR24217463 ( Single Family Residence )
- Street Address: 26523 Starling Ct. Court
- Viewed: 13
- Price: $1,195,000
- Price sqft: $407
- Waterfront: Yes
- Wateraccess: Yes
- Year Built: 2000
- Bldg sqft: 2936
- Bedrooms: 5
- Total Baths: 3
- Full Baths: 3
- Garage / Parking Spaces: 3
- Days On Market: 168
- Additional Information
- County: LOS ANGELES
- City: Canyon Country
- Zipcode: 91387
- Subdivision: Mayfair@fair Oaks (mffo)
- District: Sulphur Springs Union
- Provided by: Real Estate Professionals of AV
- Contact: Rocio Rocio

- DMCA Notice
-
DescriptionLuxury living at its finest. Corner lot, Cul de sac. This Gorgeous home features five bedrooms, three full bathrooms, and 2935 sqft of fabulous living space, a three car garage. This magnificent home is a masterpiece of elegance and total comfort framed by wonderful mountain views. As you step through the grand double door entry, you are welcomed by soaring high ceilings. The entry leads you to the formal living room with large high windows that bathe the space in natural light creating an inviting ambiance throughout. The great layout offers four bedrooms upstairs and one bedroom downstairs, ideal for a work from home setup, in law's quarters, personal gym, or guest room. The expansive open concept kitchen, spacious pantry, a coffee bar area with extra storage, and a kitchen island fulfill any chef's necessities, it opens to the spacious family room with a cozy fireplace. The kitchen has a sliding door with a shutter plantation that leads to the lush perfectly landscaped backyard. Just off the kitchen, you will find a great size laundry room. The elegant stairway leads you upstairs where you can find 4 bedrooms and 2 bathrooms, including the primary master suite complete with a stunning accent wall and an updated en suite bathroom with a soaking tub, a large glass door walk in shower, double vanities, and 2 walk in closets. Newly installed 100% waterproof floor throughout the entire home. The HOA community offers a barbecue, picnic area, playground, tennis courts(s), other courts, and recreation room. This fantastic home is located in the beautiful and highly desirable Fair Oaks Ranch community with a low HOA fee and no Mello Roos. It is conveniently located just minutes from shopping, dining, entertainment, plus quick freeway access. This is luxury living at its best, don't miss the opportunity to own this beautiful Santa Clarita gem.
Property Location and Similar Properties
Features
Accessibility Features
- None
Appliances
- Dishwasher
- Free-Standing Range
- Disposal
- Gas Water Heater
- Microwave
- Water Heater
Architectural Style
- Traditional
Assessments
- None
Association Amenities
- Barbecue
- Picnic Area
- Playground
- Tennis Court(s)
- Other Courts
- Recreation Room
Association Fee
- 134.00
Association Fee Frequency
- Monthly
Commoninterest
- None
Common Walls
- No Common Walls
Construction Materials
- Concrete
- Drywall Walls
- Frame
- Stucco
Cooling
- Central Air
- Electric
Country
- US
Days On Market
- 37
Door Features
- Double Door Entry
- Sliding Doors
Eating Area
- Family Kitchen
- In Kitchen
- Separated
Entry Location
- First floor
Exclusions
- Chandelier installed in the Formal Dining Room or Piano Room
- Washer
- Dryer
- Fridge
- Patio Furniture.
Fencing
- Block
- Vinyl
- Wood
Fireplace Features
- Family Room
- Gas Starter
Flooring
- Laminate
Foundation Details
- Permanent
- Slab
Garage Spaces
- 3.00
Heating
- Central
- Natural Gas
Inclusions
- Freestanding Range
- Microwave
- Dishwasher.
Interior Features
- Cathedral Ceiling(s)
- Ceiling Fan(s)
- Copper Plumbing Full
- High Ceilings
- In-Law Floorplan
- Open Floorplan
- Pantry
- Quartz Counters
- Recessed Lighting
Laundry Features
- Gas & Electric Dryer Hookup
- Individual Room
- Washer Hookup
Levels
- Two
Living Area Source
- Assessor
Lockboxtype
- Combo
Lot Dimensions Source
- Assessor
Lot Features
- 0-1 Unit/Acre
- Corner Lot
- Cul-De-Sac
- Sloped Down
- Front Yard
- Garden
- Landscaped
- Lawn
- Lot 6500-9999
- Irregular Lot
- Sprinkler System
- Sprinklers In Rear
- Sprinklers Timer
Parcel Number
- 2841032039
Parking Features
- Direct Garage Access
- Driveway
- Concrete
- Driveway Level
- Garage
- Garage Faces Front
- Garage - Two Door
- Garage Door Opener
Patio And Porch Features
- None
- Front Porch
- Slab
Pool Features
- None
Property Type
- Single Family Residence
Property Condition
- Turnkey
- Updated/Remodeled
Road Frontage Type
- City Street
Road Surface Type
- Paved
Roof
- Spanish Tile
School District
- Sulphur Springs Union
Security Features
- Carbon Monoxide Detector(s)
- Fire and Smoke Detection System
- Smoke Detector(s)
Sewer
- Public Sewer
Spa Features
- None
Subdivision Name Other
- Mayfair@Fair Oaks (MFFO)
Utilities
- Cable Available
- Electricity Connected
- Natural Gas Connected
- Phone Available
- Sewer Connected
- Water Connected
View
- Landmark
- Mountain(s)
- Neighborhood
Views
- 13
Water Source
- Public
Window Features
- Double Pane Windows
- Plantation Shutters
- Screens
Year Built
- 2000
Year Built Source
- Assessor
Zoning
- Scsp






