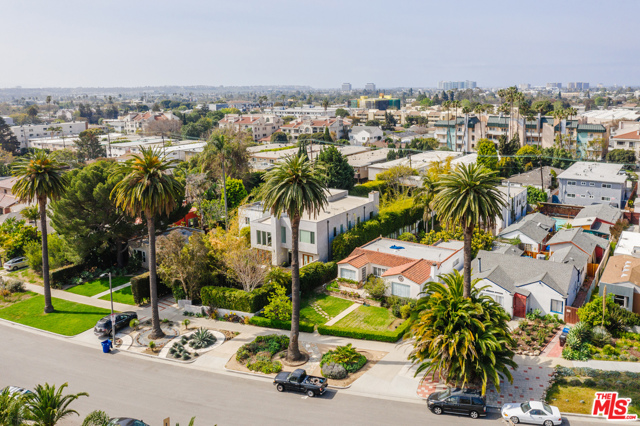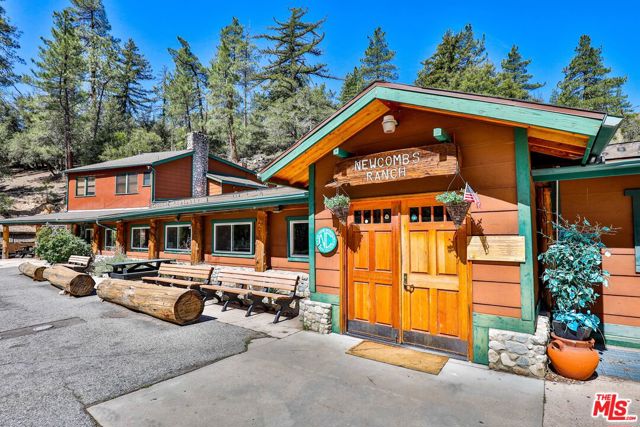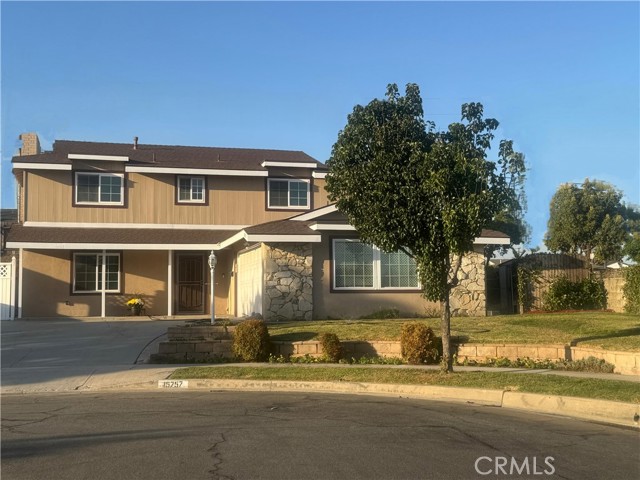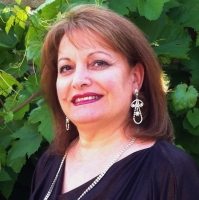15757 Creswick Drive, La Mirada, CA 90638
Contact Silva Babaian
Schedule A Showing
Request more information
- MLS#: RS24217132 ( Single Family Residence )
- Street Address: 15757 Creswick Drive
- Viewed: 21
- Price: $1,299,990
- Price sqft: $501
- Waterfront: Yes
- Wateraccess: Yes
- Year Built: 1965
- Bldg sqft: 2594
- Bedrooms: 5
- Total Baths: 4
- Full Baths: 4
- Garage / Parking Spaces: 2
- Days On Market: 168
- Additional Information
- County: LOS ANGELES
- City: La Mirada
- Zipcode: 90638
- District: Whittier Union High
- Provided by: Amberwood Real Estate
- Contact: Mary Mary

- DMCA Notice
-
DescriptionThis Unique 5 bedroom 4 bath cul de sac home in a very nice neighborhood of La Mirada on a large lot, is a must see. This home offers some special features that makes it uniquely attractive. Open layout design with Kitchen, dining room and family room flowing into one spacious hang out place for family gatherings and special events. Kitchen offers lots of cabinets and storage space and recently updated appliances that are included in the offer. Downstairs bedroom comes with a kitchenette, fireplace and a spacious attached bathroom. This bedroom can be used as an independent studio unit. There is an additional bathroom on the ground floor that has a standing shower. Upstairs there are 4 bedrooms and 2 bathrooms. Master bedroom has its own fireplace and a large privet deck that creates a refreshing indoor outdoor experience. The 5th bedroom can also be used as a home office. The backyard offers a specious concrete bar and a high mounted TV. This is where you can enjoy watching variety of sports or entertainment events together with family and friends while sipping on your favorite drink. Adjacent to the bar is an outdoor cooking set up with built in gas stove, double oven and freezer. This takes your experience to another level of enjoyment and bonding with your dear ones. Low maintenance backyard turf opens in to a side yard that can be utilized as a dog run. This home features newer A/C unit. In addition to the two car garage, the spacious driveway can easily fit two more full sized cars. And RV lovers can park their RV in a gated side yard. This beautiful home is priced reasonably to sell quickly. So put in your offer as soon as possible.
Property Location and Similar Properties
Features
Appliances
- Built-In Range
- Dishwasher
- Double Oven
- Electric Oven
- Freezer
Assessments
- Unknown
Association Fee
- 0.00
Commoninterest
- None
Common Walls
- 1 Common Wall
Cooling
- Central Air
Country
- US
Days On Market
- 87
Entry Location
- Ground
Fireplace Features
- Guest House
- Primary Bedroom
Flooring
- Laminate
- Vinyl
Garage Spaces
- 2.00
Heating
- Central
Inclusions
- Refrigerator
- Dishwasher
- Microwave
- Wine cabinet
- Indoor & outdoor Gas Stove
- Oven
- Washer & Dryer.
Interior Features
- Bar
- Block Walls
- Built-in Features
- Ceiling Fan(s)
- Copper Plumbing Full
- Open Floorplan
- Quartz Counters
- Recessed Lighting
Laundry Features
- Dryer Included
- Washer Included
Levels
- Two
Living Area Source
- Assessor
Lockboxtype
- Supra
Lot Features
- Back Yard
- Cul-De-Sac
- Sprinklers In Front
- Sprinklers In Rear
- Sprinklers On Side
- Sprinklers Timer
Parcel Number
- 8034026067
Patio And Porch Features
- Concrete
- Covered
- Deck
- Patio
Pool Features
- None
Postalcodeplus4
- 1504
Property Type
- Single Family Residence
School District
- Whittier Union High
Sewer
- Private Sewer
View
- Neighborhood
Views
- 21
Water Source
- Public
Year Built
- 1965
Year Built Source
- Assessor
Zoning
- LMR1AWH*






