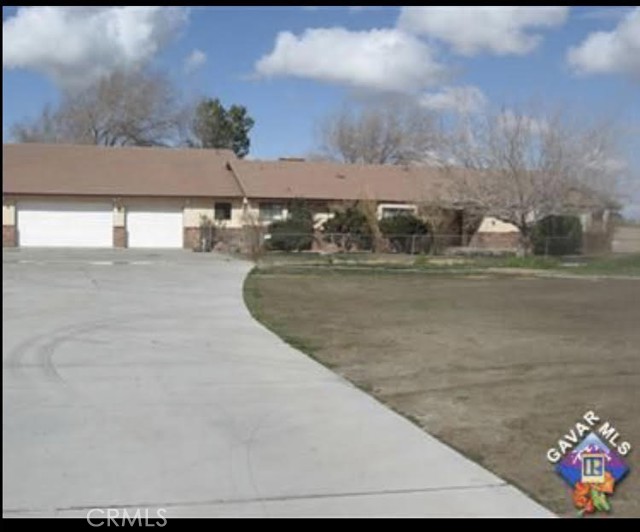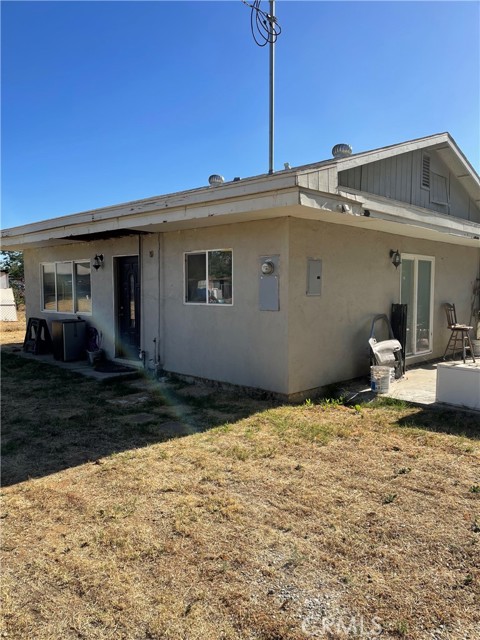36754 Cottonwood Street, Winchester, CA 92596
Contact Silva Babaian
Schedule A Showing
Request more information
- MLS#: SW24217159 ( Single Family Residence )
- Street Address: 36754 Cottonwood Street
- Viewed: 17
- Price: $775,000
- Price sqft: $223
- Waterfront: Yes
- Wateraccess: Yes
- Year Built: 2004
- Bldg sqft: 3480
- Bedrooms: 5
- Total Baths: 5
- Full Baths: 4
- 1/2 Baths: 1
- Garage / Parking Spaces: 2
- Days On Market: 166
- Additional Information
- County: RIVERSIDE
- City: Winchester
- Zipcode: 92596
- District: Temecula Unified
- Elementary School: FREVAL
- Middle School: BELVIS
- High School: CHAPAR
- Provided by: Better Homes and Gardens Real Estate Registry
- Contact: Mike Mike

- DMCA Notice
-
DescriptionA French Valley Gem. This exquisite two story home, nestled in the coveted French Valley community of Winchester, offers the ultimate in luxury and comfort. With pristine curb appeal, a spacious travertine floored interior, and a private casita with a bathroom, this home is a true gem. Enter through the grand front door into a formal living room, perfect for entertaining. An adjacent room can be used as a fifth bedroom or a private office. The gourmet kitchen, featuring chestnut cabinetry, a walk in pantry, and stainless steel appliances, is a chef's dream. A large granite island with bar seating provides a casual dining area. The kitchen seamlessly flows into the family room, complete with a cozy fireplace and a wall of windows overlooking the backyard. Upstairs, a spacious loft offers a private retreat. The primary suite is a true oasis, featuring a luxurious ensuite bathroom with dual sinks, a soaking tub, a separate shower, and a massive walk in closet. Four additional bedrooms provide ample space for family and guests. Outside, a charming courtyard with a brick fireplace creates a perfect outdoor entertaining space. The well maintained backyard offers plenty of room for relaxation and play. The home also features a private casita with a bathroom, providing additional guest accommodations or a home office. This meticulously maintained home offers the perfect blend of style, comfort, and functionality. Don't miss this opportunity to make it yours!
Property Location and Similar Properties
Features
Appliances
- Convection Oven
- Dishwasher
- Double Oven
- Gas Water Heater
- Microwave
- Self Cleaning Oven
Assessments
- Unknown
Association Amenities
- Management
Association Fee
- 126.00
Association Fee Frequency
- Annually
Commoninterest
- Planned Development
Common Walls
- No Common Walls
Cooling
- Central Air
- Dual
Country
- US
Days On Market
- 54
Eating Area
- Breakfast Counter / Bar
- Breakfast Nook
- Family Kitchen
- In Family Room
Elementary School
- FREVAL
Elementaryschool
- French Valley
Entry Location
- main
Fencing
- Wood
Fireplace Features
- Family Room
- Outside
- Gas
Flooring
- Carpet
- Tile
Foundation Details
- Slab
Garage Spaces
- 2.00
Heating
- Central
High School
- CHAPAR2
Highschool
- Chaparral
Interior Features
- Ceiling Fan(s)
- Open Floorplan
- Pantry
Laundry Features
- Individual Room
Levels
- Two
Living Area Source
- Seller
Lockboxtype
- Supra
Lockboxversion
- Supra BT LE
Lot Features
- Back Yard
- Cul-De-Sac
- Front Yard
- Garden
- Landscaped
- Lawn
- Rectangular Lot
- Sprinklers In Front
- Sprinklers In Rear
Middle School
- BELVIS
Middleorjuniorschool
- Bella Vista
Parcel Number
- 963200008
Parking Features
- Direct Garage Access
- Driveway
- Concrete
- Garage Faces Front
- Garage - Two Door
- Garage Door Opener
- Parking Space
Patio And Porch Features
- Patio
- Porch
Pool Features
- None
Postalcodeplus4
- 8819
Property Type
- Single Family Residence
Property Condition
- Turnkey
Roof
- Concrete
School District
- Temecula Unified
Security Features
- Carbon Monoxide Detector(s)
- Smoke Detector(s)
Sewer
- Public Sewer
Spa Features
- None
Utilities
- Cable Available
- Electricity Connected
- Natural Gas Connected
- Sewer Connected
View
- None
Views
- 17
Water Source
- Public
Window Features
- Blinds
- Custom Covering
- Double Pane Windows
Year Built
- 2004
Year Built Source
- Assessor
Zoning
- R-1






