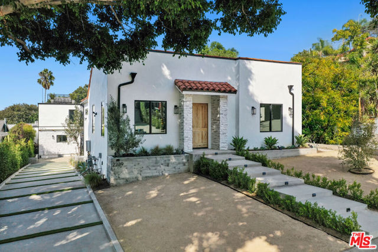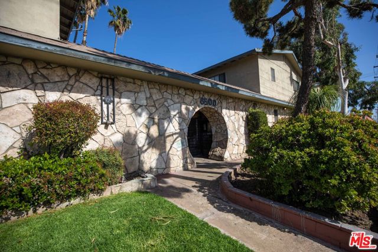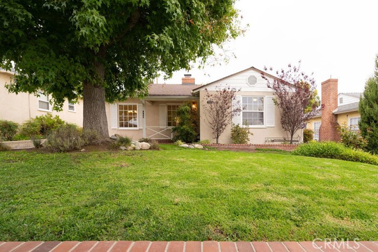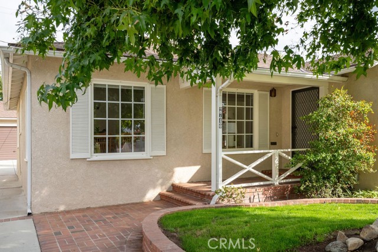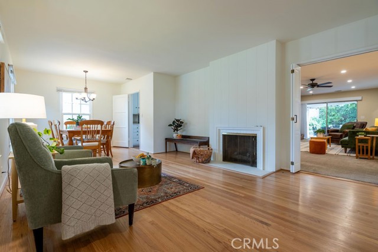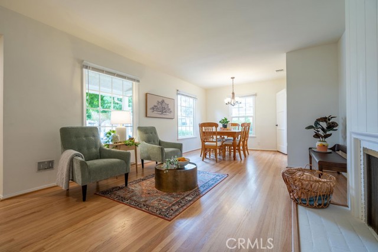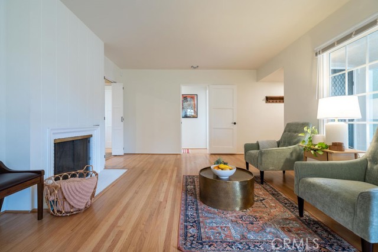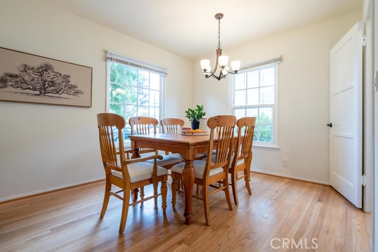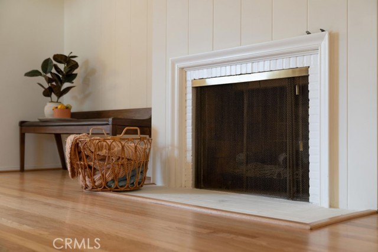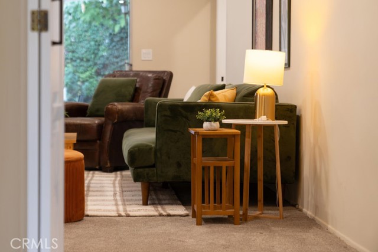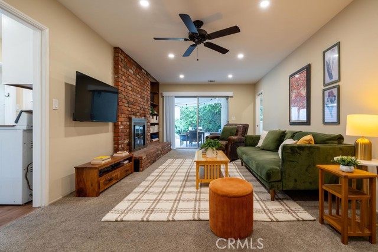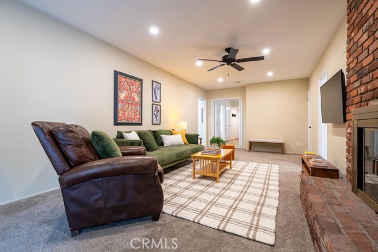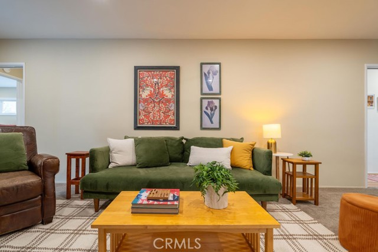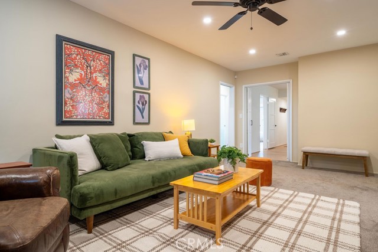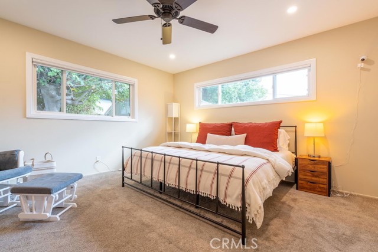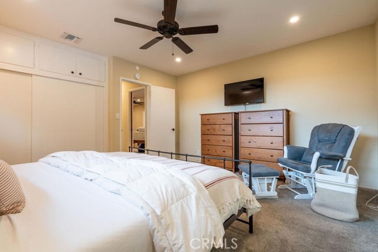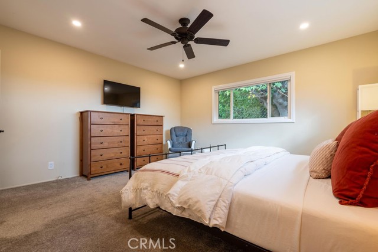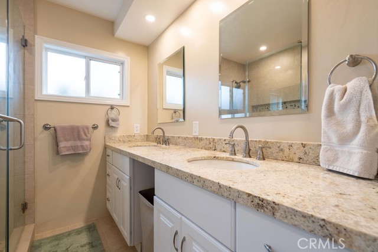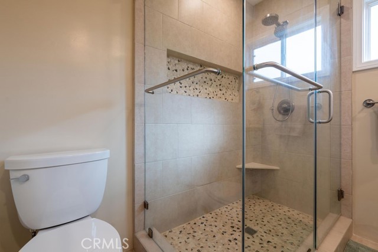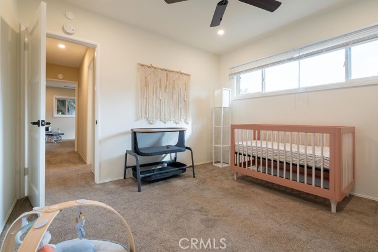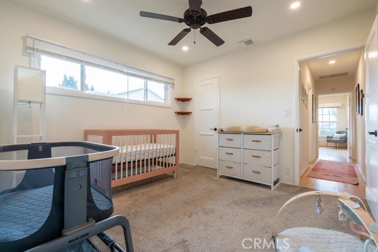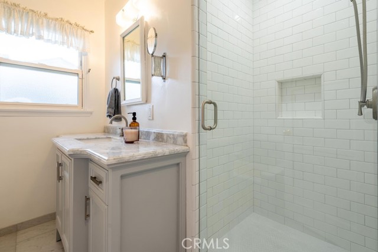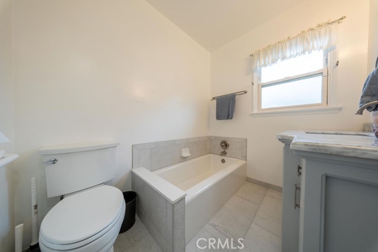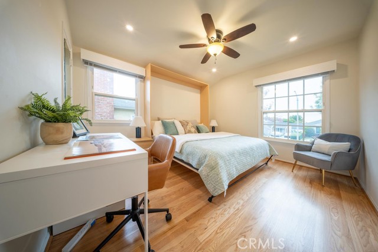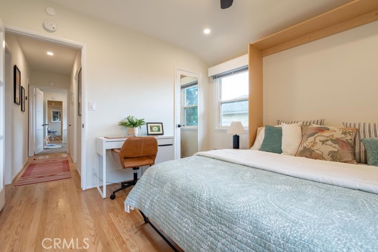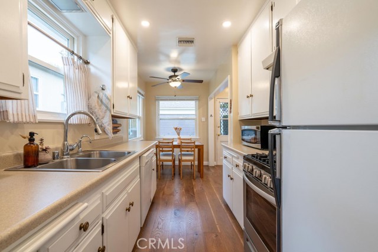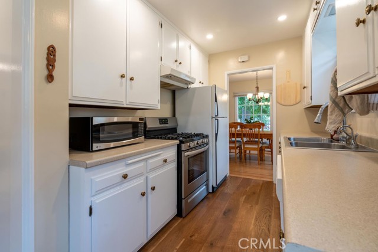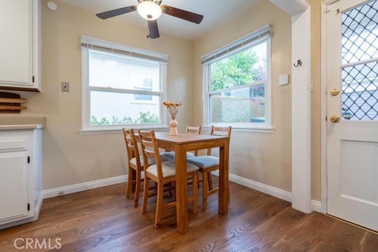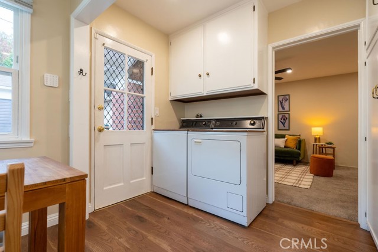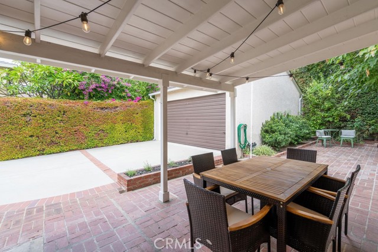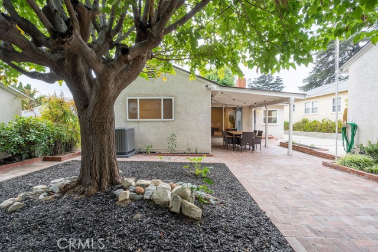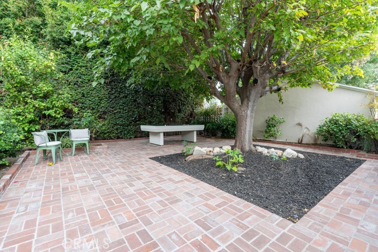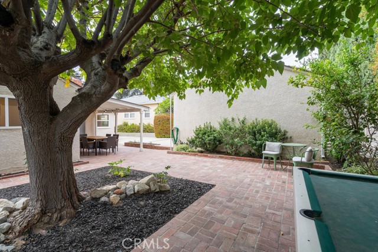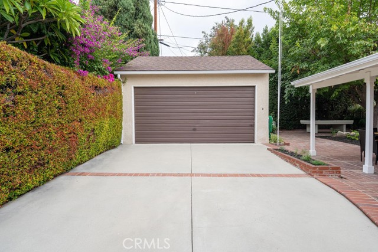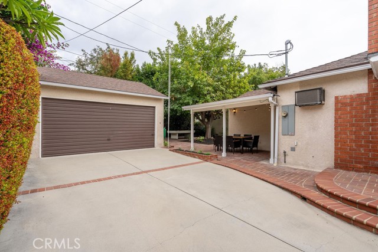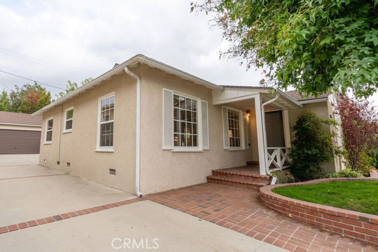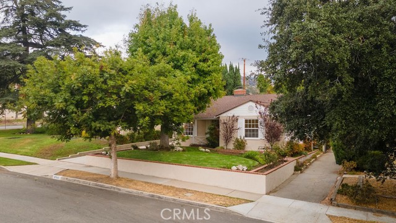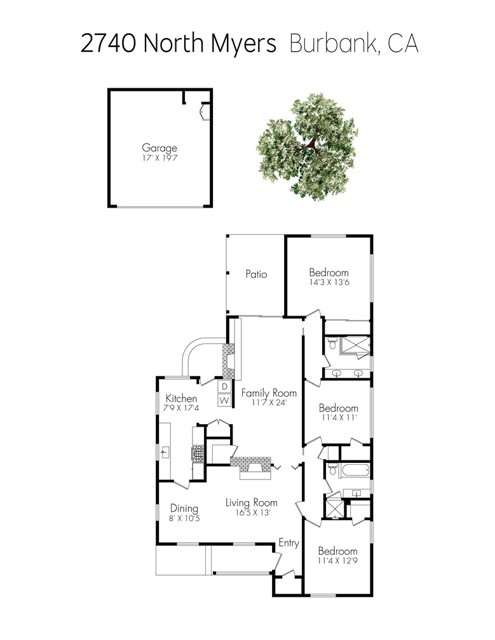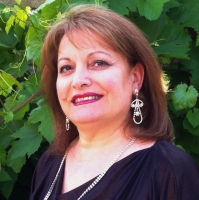2740 Myers , Burbank, CA 91504
Contact Silva Babaian
Schedule A Showing
Request more information
- MLS#: GD24216669 ( Single Family Residence )
- Street Address: 2740 Myers
- Viewed: 22
- Price: $1,399,000
- Price sqft: $818
- Waterfront: Yes
- Wateraccess: Yes
- Year Built: 1948
- Bldg sqft: 1711
- Bedrooms: 3
- Total Baths: 2
- Full Baths: 2
- Garage / Parking Spaces: 2
- Days On Market: 111
- Additional Information
- County: LOS ANGELES
- City: Burbank
- Zipcode: 91504
- District: Burbank Unified
- Elementary School: JEFFER
- Middle School: JOHMUI
- High School: BURBAN
- Provided by: Keller Williams R. E. Services
- Contact: Gregory Gregory

- DMCA Notice
-
DescriptionWelcome to 2740 N Myers, a meticulously maintained traditional home in the Burbank Hills. This delightful home, with over 1,700 square feet, boasts 3 bedrooms, 2 bathrooms, and 2 fireplaces. Step inside the living room to discover the homes original hardwood floors, which have been professionally refinished to highlight their natural beauty and reflect sunlight. Enjoy the spacious family room, centered around a brick fireplace, providing the perfect ambiance to relax, read a book, and unwind after a long day. From the family room, you can access the backyard, where you'll find a well tended herb garden, a pool table, and both a Mulberry and Lemon Tree.The 2 car garage features built in storage lining the walls, providing plenty of room for tools, equipment, and seasonal decorations.With recent upgrades that ensure peace of mind and comfort, this residence has undergone significant infrastructure improvements, including foundation work, chimney repairs, a sleek new shower, and an upgraded 200 amp electrical box, ready for an electric car plugin. Enjoy local bakeries and nearby hiking paths within this great neighborhood!
Property Location and Similar Properties
Features
Accessibility Features
- 2+ Access Exits
Appliances
- Built-In Range
- Dishwasher
- Disposal
- Gas Oven
- Hot Water Circulator
- Instant Hot Water
- Range Hood
- Refrigerator
- Vented Exhaust Fan
Assessments
- None
Association Fee
- 0.00
Commoninterest
- None
Common Walls
- No Common Walls
Cooling
- Central Air
Country
- US
Days On Market
- 11
Door Features
- French Doors
Eating Area
- Family Kitchen
- In Kitchen
- In Living Room
Elementary School
- JEFFER
Elementaryschool
- Jefferson
Entry Location
- Front with steps
Fireplace Features
- Den
- Family Room
Flooring
- Tile
- Wood
Garage Spaces
- 2.00
Heating
- Central
- Fireplace(s)
High School
- BURBAN
Highschool
- Burbank
Inclusions
- Dishwasher
- Pool Table
- Ring Security
- Nest Thermostat
- Washer
- Dryer
- Murphy Bed
Interior Features
- Built-in Features
- Ceiling Fan(s)
- Pantry
- Recessed Lighting
Laundry Features
- Dryer Included
- Gas Dryer Hookup
- Inside
- Washer Hookup
- Washer Included
Levels
- One
Living Area Source
- Public Records
Lockboxtype
- None
- See Remarks
Lot Features
- Front Yard
- Garden
- Gentle Sloping
- Paved
Middle School
- JOHMUI
Middleorjuniorschool
- John Muir
Parcel Number
- 2472003011
Parking Features
- Built-In Storage
- Concrete
- Garage
- Workshop in Garage
Patio And Porch Features
- Brick
- Covered
- Patio
- Patio Open
- Front Porch
Pool Features
- None
Property Type
- Single Family Residence
Property Condition
- Turnkey
- Updated/Remodeled
School District
- Burbank Unified
Security Features
- Security System
Sewer
- Public Sewer
Spa Features
- None
View
- Canyon
- Neighborhood
Views
- 22
Water Source
- Public
Window Features
- Double Pane Windows
- ENERGY STAR Qualified Windows
Year Built
- 1948
Year Built Source
- Public Records
Zoning
- BUR1YY

