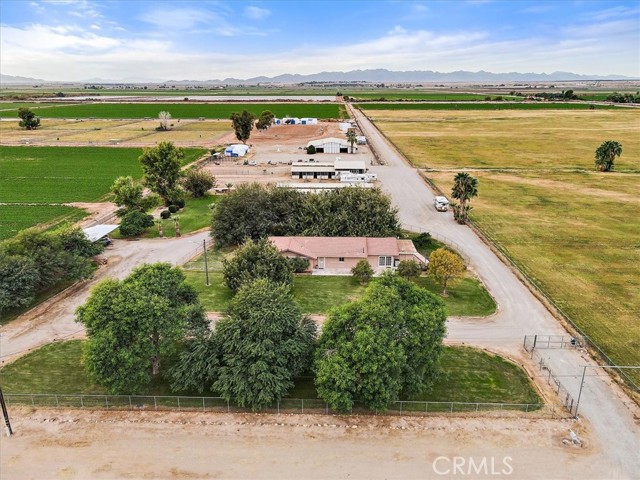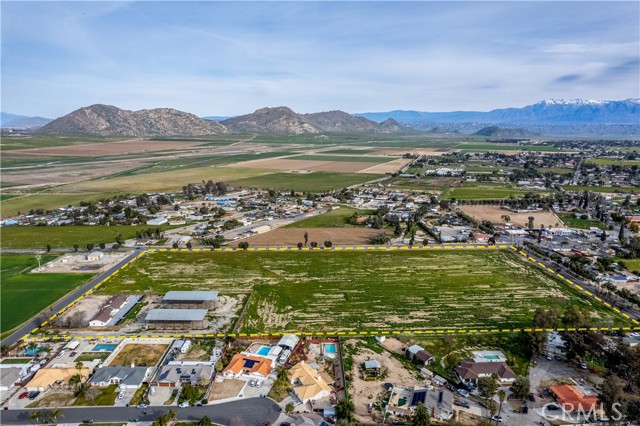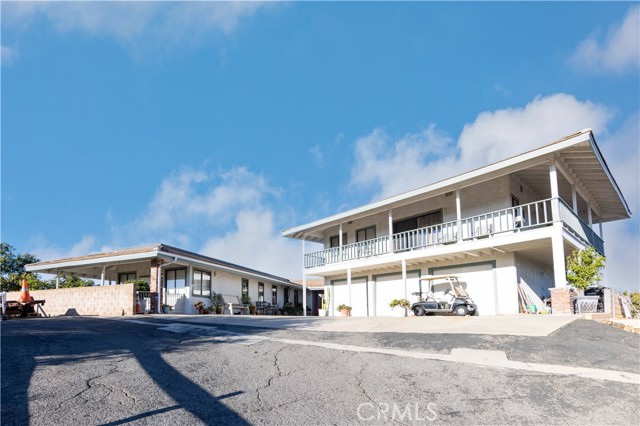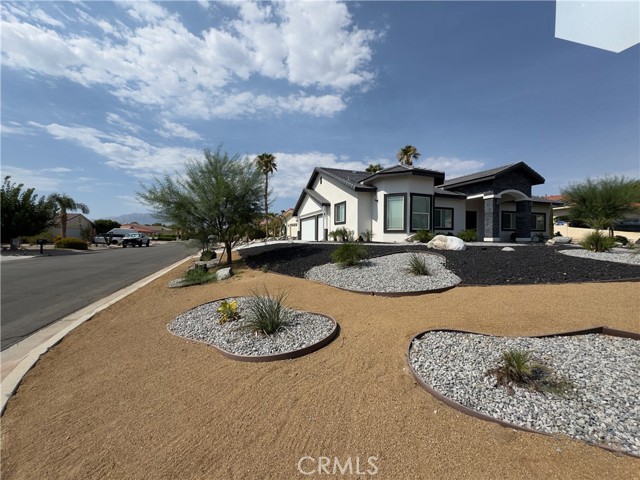8630 Warwick Drive, Desert Hot Springs, CA 92240
Contact Silva Babaian
Schedule A Showing
Request more information
- MLS#: IV24216983 ( Single Family Residence )
- Street Address: 8630 Warwick Drive
- Viewed: 20
- Price: $475,000
- Price sqft: $0
- Waterfront: No
- Year Built: 2022
- Bldg sqft: 0
- Days On Market: 168
- Additional Information
- County: RIVERSIDE
- City: Desert Hot Springs
- Zipcode: 92240
- Subdivision: Mission Lakes (34101)
- Provided by: Acreage Real Estate
- Contact: GURJEET GURJEET

- DMCA Notice
-
DescriptionBEAUTIFUL INSIDE AND OUT!!! AND PRICED AT A BARGAIN! Introducing a stunning newly built home with a sleek contemporary design with a Casita attached! The main house boasts three spacious bedrooms, two luxurious bathrooms, and expansive living areas filled with natural light and modern kitchen. High ceilings and large windows offer breathtaking views of the charming Mission Lakes golf course community, blending indoor and outdoor living seamlessly. The kitchen is a chefs dream, equipped with stainless steel appliances, custom deep blue cabinetry, and a large island perfect for entertaining. The Casita is a private retreat, complete with a spa like ensuite bathroom featuring walk in closet and its very own kitchenette allowing the opportunity for a separate unit for the relatives. Outside, the backyard offers plenty of space for relaxation or entertainment, with plenty of room for outdoor dining, and more. This garage is built to accommodate 2 cars and a third spot for the golf cart! With energy efficient features such as solar, tankless water heater, premium insulated walls & attic, and sleek finishes throughout, this home is designed for modern comfort and convenience, all while being energy efficient. Solar is owned and paid for by Seller. Ideal for those seeking a perfect blend of luxury and tranquility. As a resident of Mission Lakes Country Club, youll enjoy access to world class amenities, including an 18 hole Ted Robinson designed championship golf course, tennis courts, a resort style pool, fitness center, and a full service clubhouse with dining options. This home combines modern luxury with the unparalleled lifestyle offerings of Mission Lakes, making it the perfect retreat for golf enthusiasts and those seeking a vibrant community in the heart of the desert.
Property Location and Similar Properties
Features
Building Area Total
- 1990.00
Commoninterest
- Planned Development
Common Walls
- 1 Common Wall
Cooling
- Central Air
Country
- US
Days On Market
- 19
Door Features
- Mirror Closet Door(s)
Electric
- Standard
Electric Expense
- 0.00
Fireplace Features
- None
Fuel Expense
- 0.00
Garage Spaces
- 3.00
Green Energy Efficient
- Appliances
- HVAC
- Insulation
- Roof
Green Energy Generation
- Solar
Heating
- Central
Insurance Expense
- 0.00
Interior Features
- Ceiling Fan(s)
- High Ceilings
- In-Law Floorplan
- Recessed Lighting
- Unfurnished
Laundry Features
- In Garage
Levels
- One
Lockboxtype
- Supra
Lot Features
- 2-5 Units/Acre
- Back Yard
- Close to Clubhouse
- Landscaped
- Level
- On Golf Course
- Yard
Netoperatingincome
- 0.00
Other Structures
- Guest House Attached
Parcel Number
- 661072016
Parking Features
- Garage Faces Side
- Golf Cart Garage
Pool Features
- Association
- Community
- In Ground
Postalcodeplus4
- 1172
Property Type
- Single Family Residence
Property Condition
- Turnkey
Road Surface Type
- Paved
Security Features
- Carbon Monoxide Detector(s)
- Fire and Smoke Detection System
- Fire Sprinkler System
- Smoke Detector(s)
Sewer
- Public Sewer
Sourcesystemid
- CRM
Sourcesystemkey
- 425574101:CRM
Spa Features
- Association
- Community
Subdivision Name Other
- Mission Lakes (34101)
Totalexpenses
- 0.00
Trash Expense
- 0.00
Utilities
- Electricity Available
- Natural Gas Available
- Sewer Available
- Water Available
View
- Golf Course
Views
- 20
Water Sewer Expense
- 0.00
Water Source
- Public
Window Features
- Bay Window(s)
- Blinds
Year Built
- 2022
Year Built Source
- Other
Zoning
- R-1






