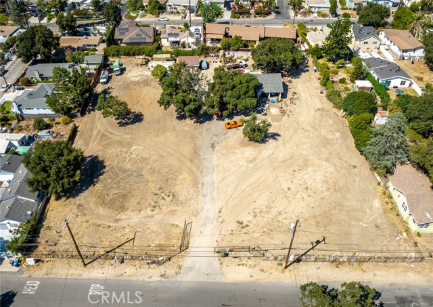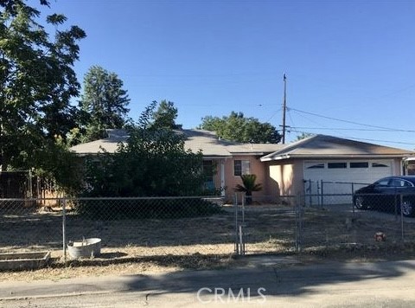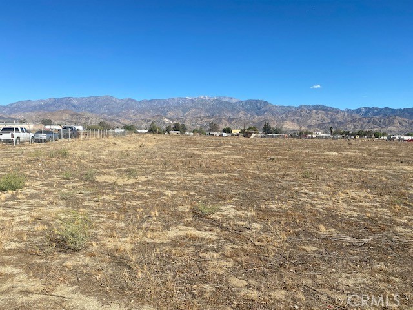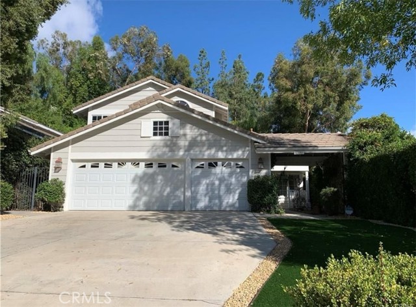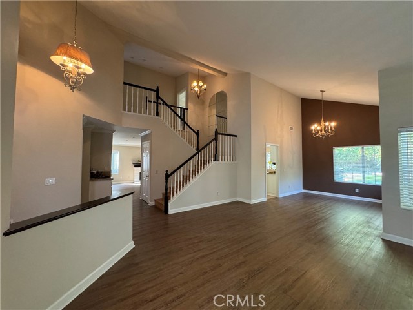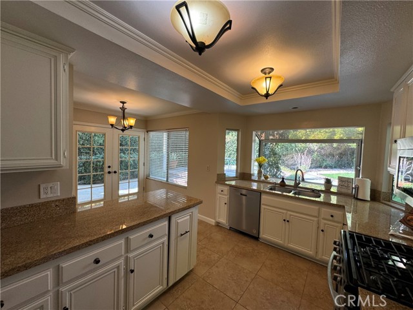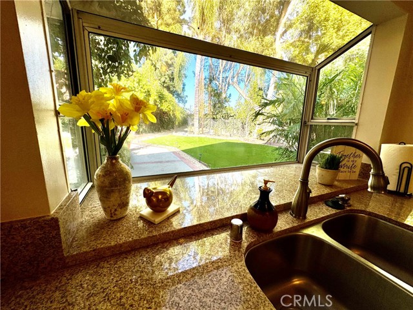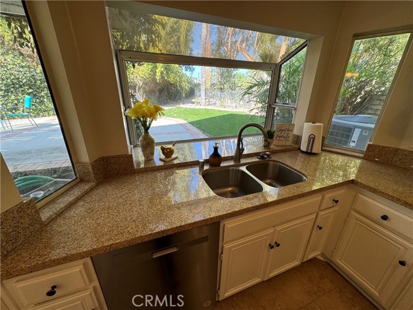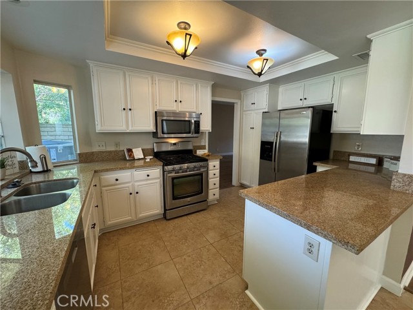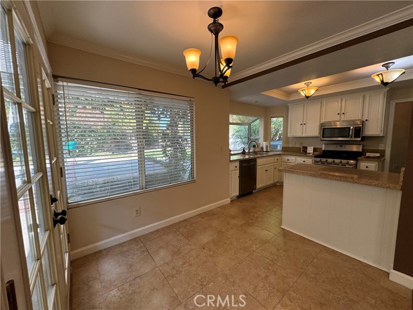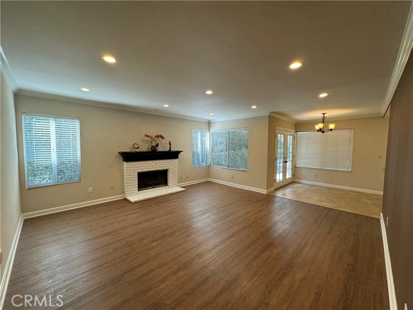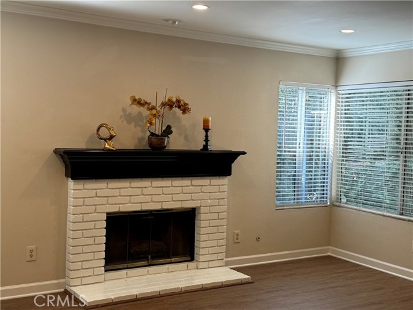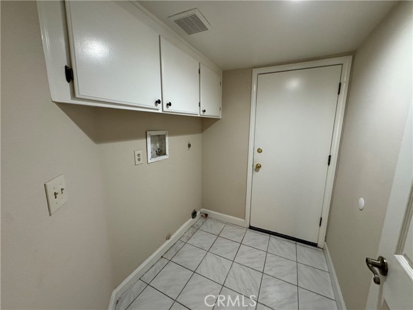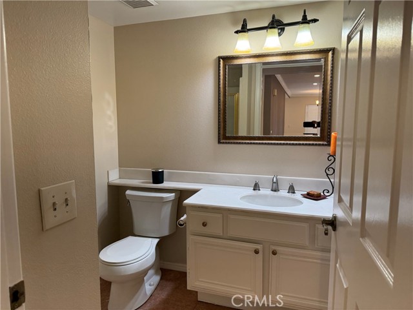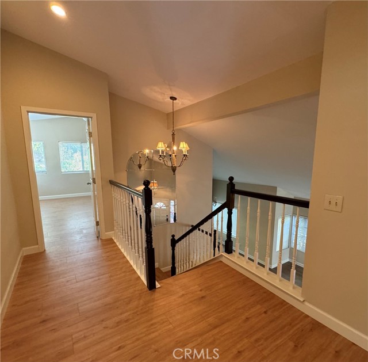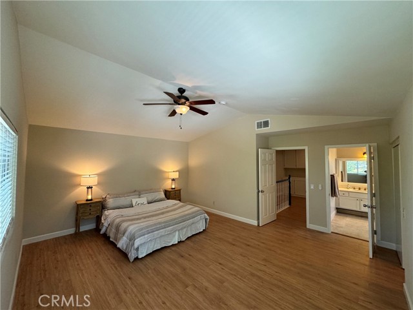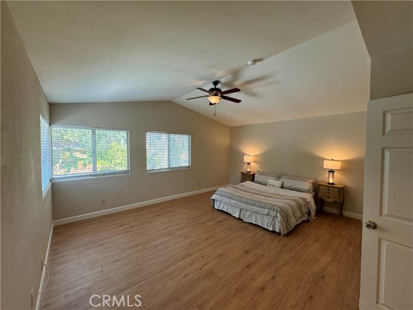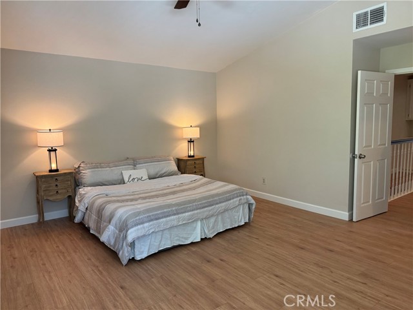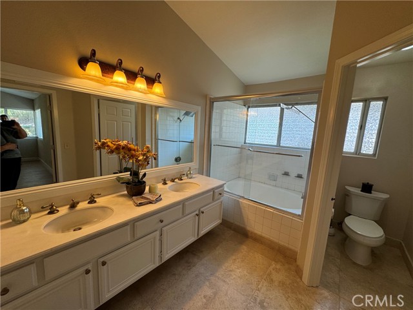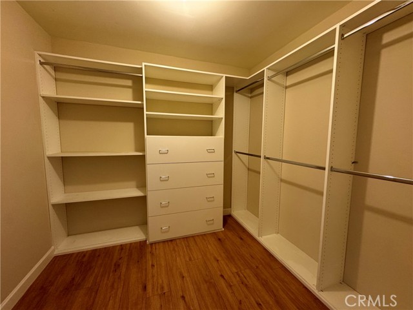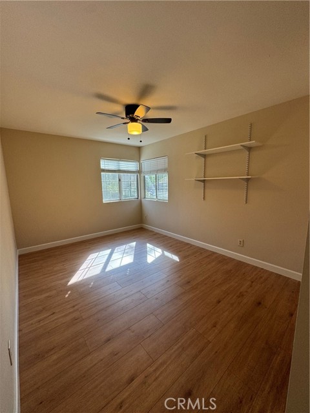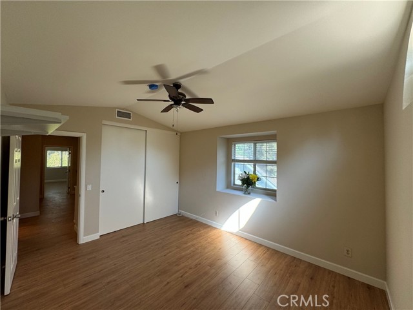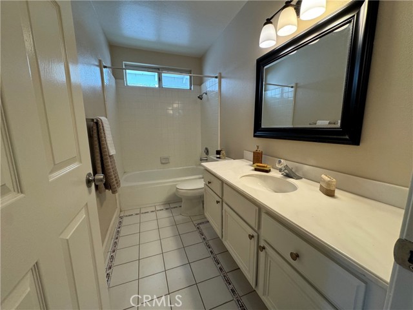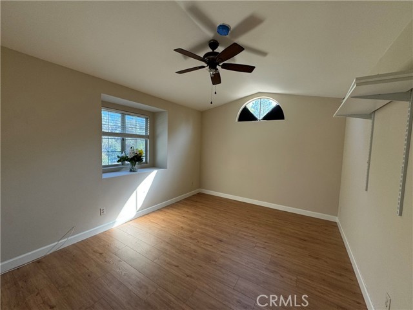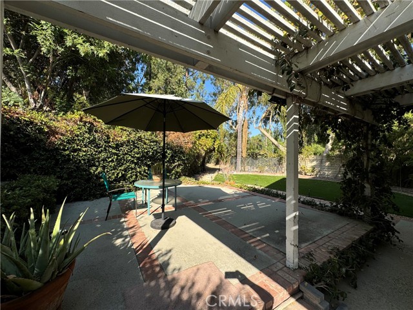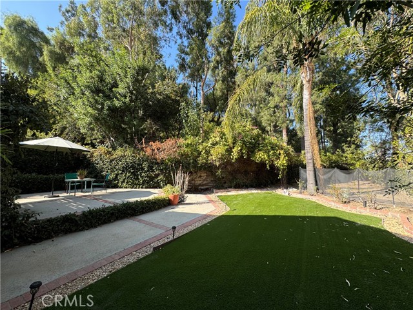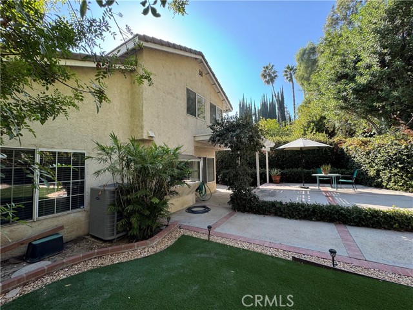23201 Vail Drive, West Hills, CA 91307
Contact Silva Babaian
Schedule A Showing
Request more information
- MLS#: SR24216636 ( Single Family Residence )
- Street Address: 23201 Vail Drive
- Viewed: 3
- Price: $5,300
- Price sqft: $2
- Waterfront: Yes
- Wateraccess: Yes
- Year Built: 1987
- Bldg sqft: 2139
- Bedrooms: 4
- Total Baths: 3
- Full Baths: 3
- Garage / Parking Spaces: 5
- Days On Market: 112
- Additional Information
- County: LOS ANGELES
- City: West Hills
- Zipcode: 91307
- District: Los Angeles Unified
- Elementary School: POMELO
- Middle School: HALE
- High School: CANPAR
- Provided by: Rodeo Realty
- Contact: Michelle Michelle

- DMCA Notice
-
DescriptionThis stunning two story home in desirable West Hills boasts a spacious living room and formal dining area with high vaulted ceilings. The open floor plan seamlessly connects these spaces to the cozy family room and chef's kitchen, ideal for entertaining. The first floor features a full bath and bedroom, perfect for guests or an office, along with a large laundry room and a three car garage with ample storage. Upstairs, the oversized master suite offers tree lined views, a large walk in closet, and an en suite bathroom with a double sink vanity and tub/shower for two. Two additional bedrooms and a bathroom complete the second floor. The backyard features low maintenance artificial turf, an enclosed space for children, and a patio for outdoor entertaining. Enjoy the tranquility of a quiet street with nearby parks, a winery, and shopping destinations.
Property Location and Similar Properties
Features
Accessibility Features
- None
Additional Rent For Pets
- No
Appliances
- Dishwasher
- Disposal
- Gas Cooktop
- Microwave
- Range Hood
- Refrigerator
- Vented Exhaust Fan
Architectural Style
- Traditional
Assessments
- Unknown
Association Fee
- 0.00
Carport Spaces
- 0.00
Common Walls
- No Common Walls
Cooling
- Central Air
Country
- US
Creditamount
- 39
Credit Check Paid By
- Tenant
Depositkey
- 50
Depositpets
- 500
Depositsecurity
- 5300
Eating Area
- Breakfast Nook
- Dining Room
- In Kitchen
Electric
- Standard
Elementary School
- POMELO
Elementaryschool
- Pomelo
Fencing
- Block
Fireplace Features
- Family Room
Flooring
- Laminate
- Tile
Furnished
- Unfurnished
Garage Spaces
- 3.00
Heating
- Central
High School
- CANPAR
Highschool
- Canoga Park
Interior Features
- Crown Molding
Laundry Features
- Gas & Electric Dryer Hookup
- Individual Room
- Washer Hookup
Levels
- Two
Living Area Source
- Assessor
Lockboxtype
- Supra
Lockboxversion
- Supra BT
Lot Features
- Front Yard
- Lawn
- Sprinkler System
- Yard
Middle School
- HALE
Middleorjuniorschool
- Hale
Parcel Number
- 2027006042
Parking Features
- Direct Garage Access
- Garage
- Garage Faces Front
- Garage - Two Door
- Side by Side
Patio And Porch Features
- Covered
Pets Allowed
- Number Limit
Pool Features
- None
Property Type
- Single Family Residence
Property Condition
- Updated/Remodeled
Rent Includes
- Gardener
Roof
- Tile
School District
- Los Angeles Unified
Security Features
- Carbon Monoxide Detector(s)
- Smoke Detector(s)
Sewer
- Public Sewer
Spa Features
- None
Totalmoveincosts
- 11150.00
Transferfee
- 0.00
Transferfeepaidby
- Owner
Uncovered Spaces
- 2.00
Utilities
- Electricity Connected
- Natural Gas Connected
- Sewer Connected
- Water Connected
View
- None
Water Source
- Public
Year Built
- 1987
Year Built Source
- Assessor

