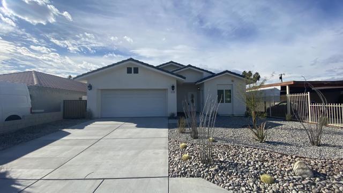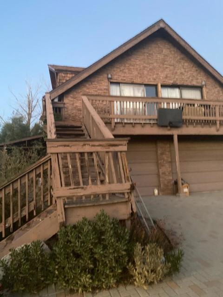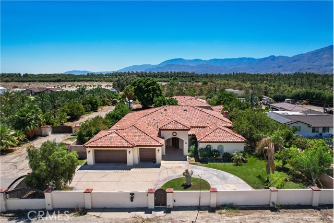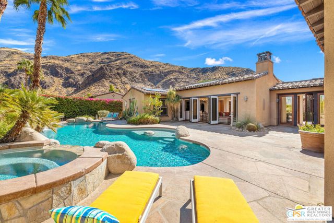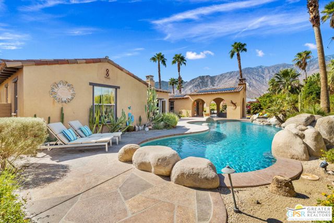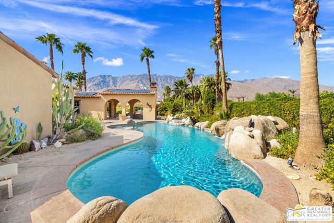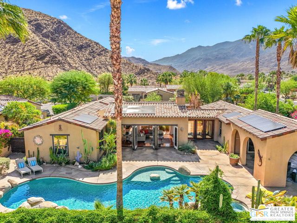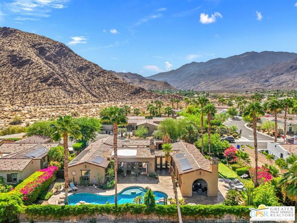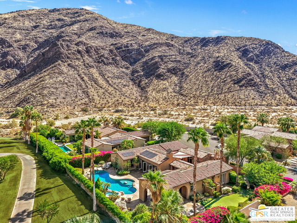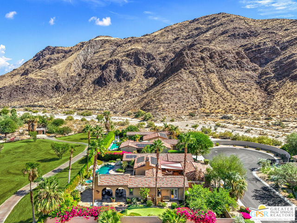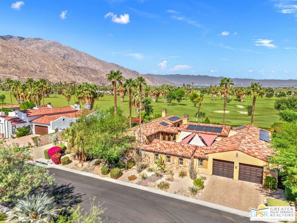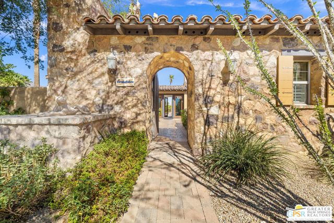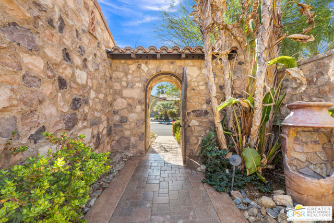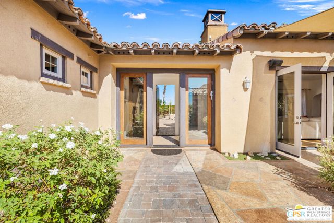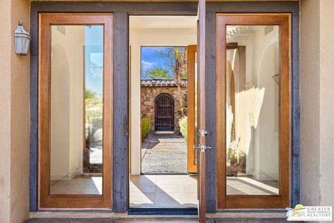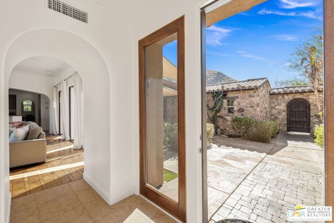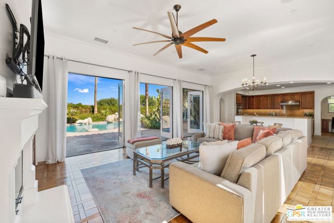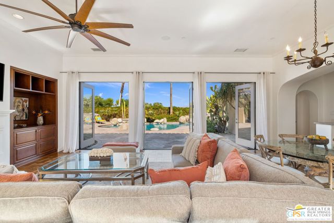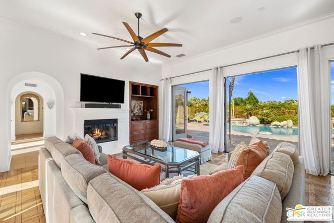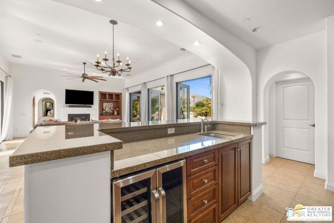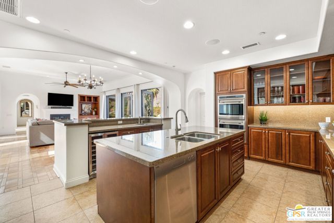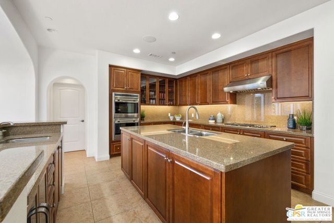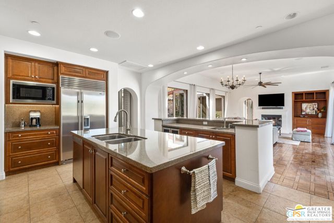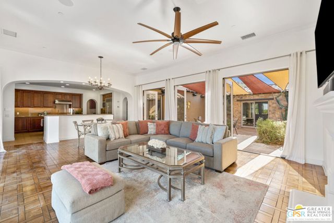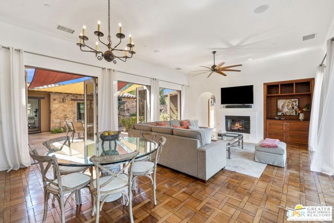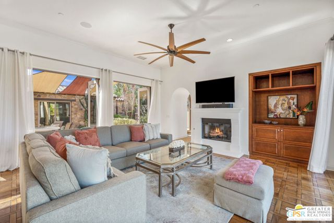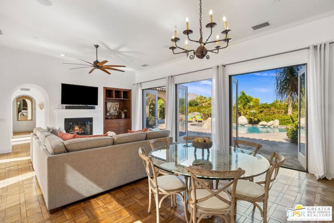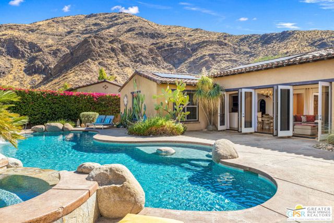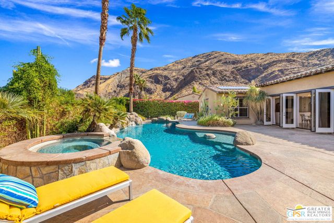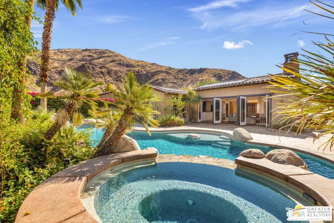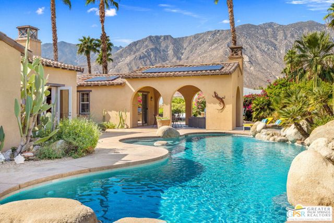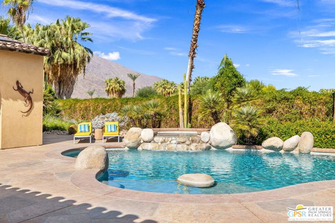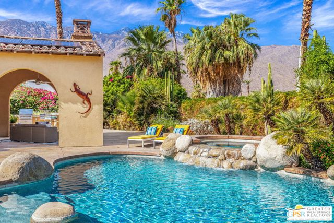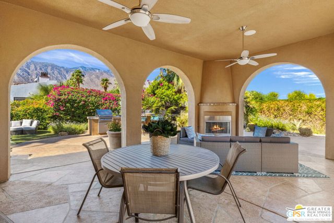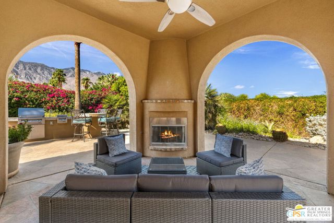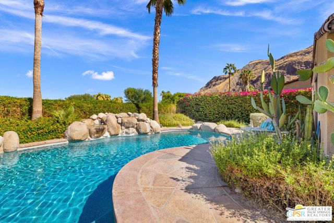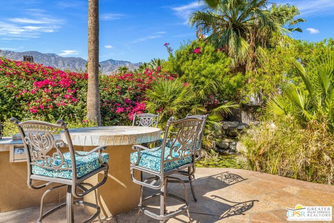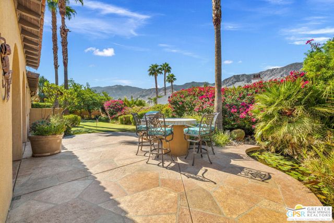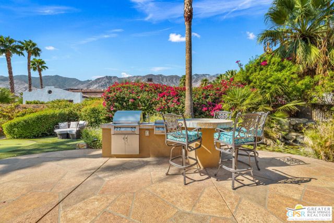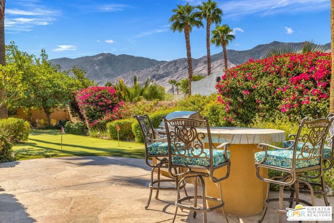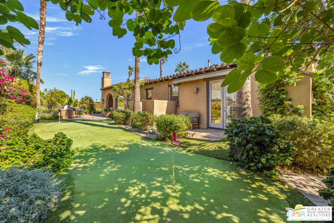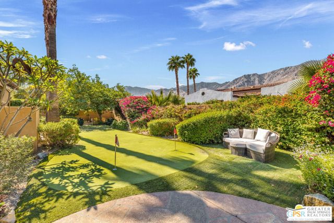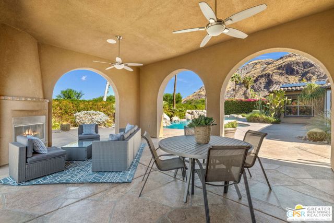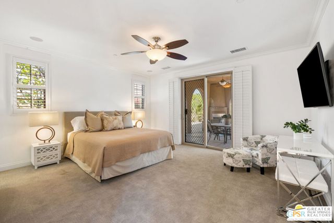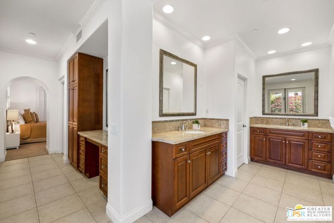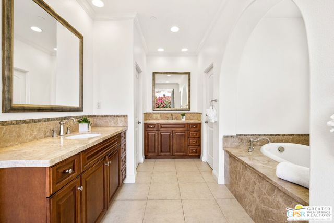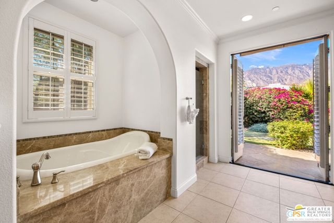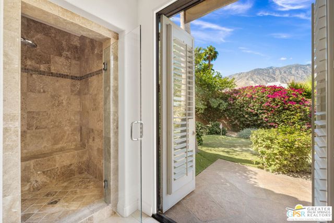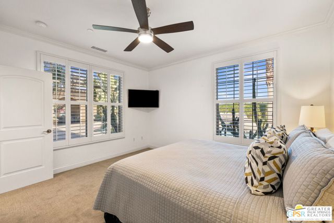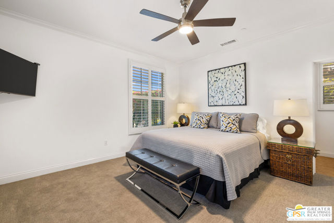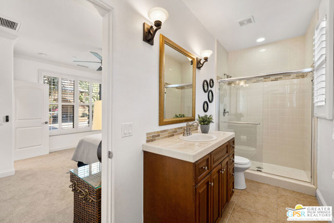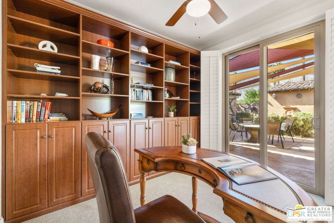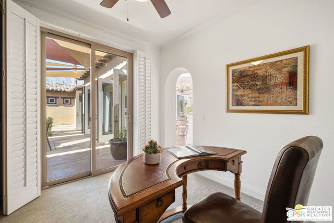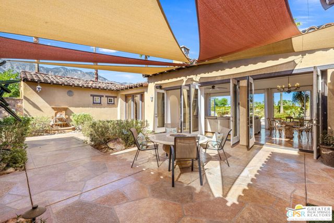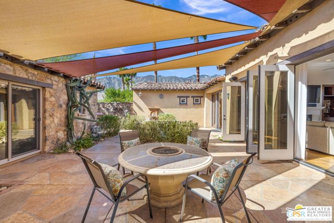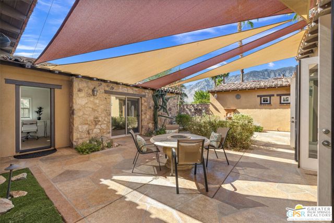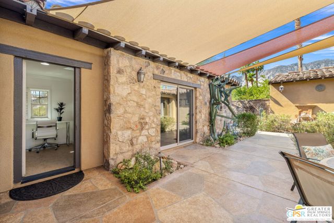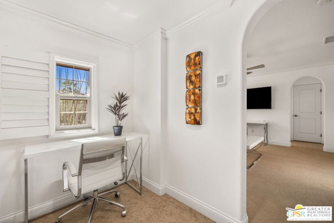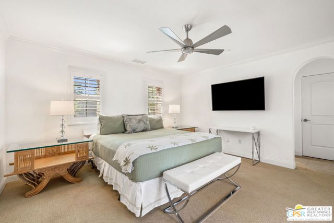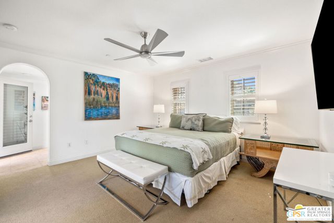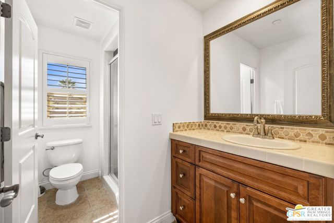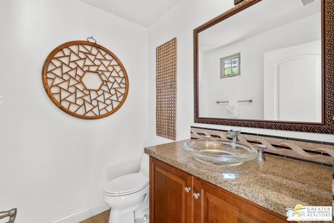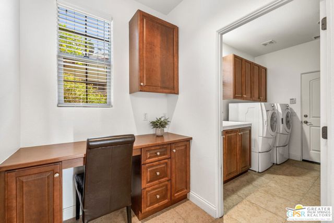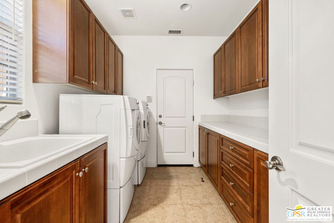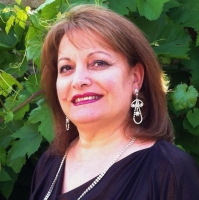1070 Bella Vista, Palm Springs, CA 92264
Contact Silva Babaian
Schedule A Showing
Request more information
- MLS#: 24454343 ( Single Family Residence )
- Street Address: 1070 Bella Vista
- Viewed: 2
- Price: $2,650,000
- Price sqft: $980
- Waterfront: Yes
- Wateraccess: Yes
- Year Built: 2006
- Bldg sqft: 2704
- Bedrooms: 3
- Total Baths: 4
- Full Baths: 3
- 1/2 Baths: 1
- Days On Market: 130
- Additional Information
- County: RIVERSIDE
- City: Palm Springs
- Zipcode: 92264
- Subdivision: Monte Sereno
- Provided by: Keller Williams Luxury Homes
- Contact: Brady Brady

- DMCA Notice
-
DescriptionFantastic 3 bed + den, 3.5 bath Residence One located on a premier lot behind the gates of Monte Sereno a boutique community of estate style properties located on land you own in South Palm Springs! Highlights include tall ceilings, open floor plan, multiple sets of doors that open to the outside, great separation of bedrooms, incredible views, and an ultra private backyard that delivers a resort style pool and spa and panoramic views of the surrounding mountains! You will ESPECIALLY love the multiple glass doors that open to private south facing courtyard as well as the doors that open to the expansive backyard that has a large, covered patio with fireplace, separate outdoor BBQ with counter seating, and west facing putting green! This truly is the right floor plan for those who want INDOOR/OUTDOOR living! As a bonus, this property looks out over Indian Canyons Golf Resort South Course so the views are endless! Gourmet kitchen with two detached islands opens to the light and bright dining and living area that offers views and easy access to the outside! Easy access to the walk in pantry and attached two car garage plus an adjacent office and/or optional formal dining room. On the NW side of the house is the large Primary Ensuite that offers views, access to the backyard, large walk in closet and a private bath with split vanities, walk in shower, separate tub and a private patio. On the other side of the house is Junior Ensuite Two that also offers views and a private bath with a walk in shower. Junior Ensuite Three is an attached Guest House with private entrance, office, bedroom area and private bath. Paid for and owned solar panels, too!
Property Location and Similar Properties
Features
Appliances
- Barbecue
- Dishwasher
- Disposal
- Microwave
- Refrigerator
- Vented Exhaust Fan
- Built-In
- Convection Oven
- Gas Cooktop
- Oven
Association Fee
- 380.00
Association Fee Frequency
- Monthly
Common Walls
- No Common Walls
Cooling
- Central Air
Country
- US
Direction Faces
- South
Door Features
- Sliding Doors
- French Doors
Eating Area
- Breakfast Counter / Bar
- Dining Room
Fireplace Features
- Living Room
- Gas
Flooring
- Wood
- Tile
- Carpet
Heating
- Forced Air
- Central
- Zoned
Interior Features
- Ceiling Fan(s)
- Recessed Lighting
- Open Floorplan
- High Ceilings
Laundry Features
- Washer Included
- Dryer Included
- Individual Room
- Inside
Levels
- One
Lot Features
- Back Yard
- Front Yard
- Landscaped
- Yard
Other Structures
- Guest House
Parcel Number
- 512340008
Parking Features
- Garage Door Opener
- Direct Garage Access
- Built-In Storage
- Garage - Two Door
Patio And Porch Features
- Covered
Pool Features
- Gunite
- Waterfall
- Tile
- Filtered
- Heated
- In Ground
- Private
Postalcodeplus4
- 9695
Property Type
- Single Family Residence
Security Features
- Gated with Guard
- Smoke Detector(s)
- Carbon Monoxide Detector(s)
- Gated Community
- Fire Sprinkler System
Sewer
- Sewer Paid
Spa Features
- Gunite
- Heated
- Private
Subdivision Name Other
- Monte Sereno
View
- Mountain(s)
- Desert
- Panoramic
- Pool
- Golf Course
Virtual Tour Url
- https://my.matterport.com/show/?m=tLbJfaFTzWh&brand=0&mls=1&
Year Built
- 2006

