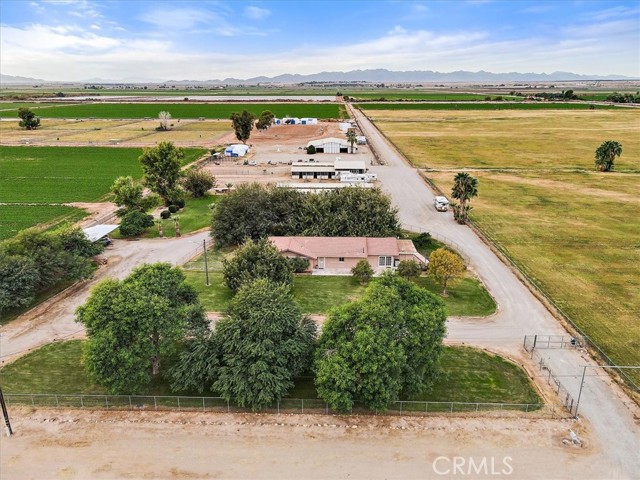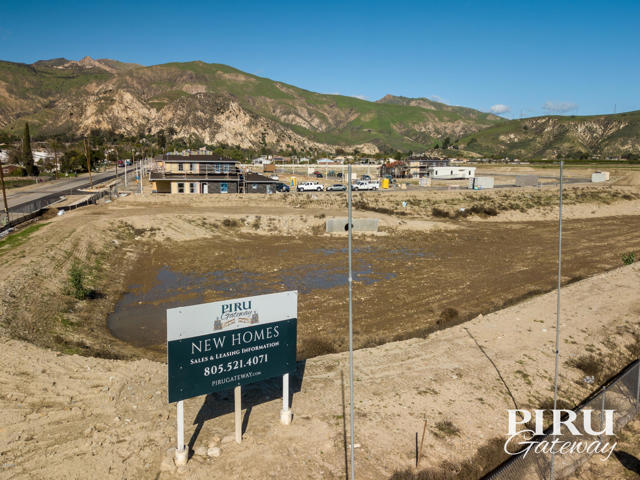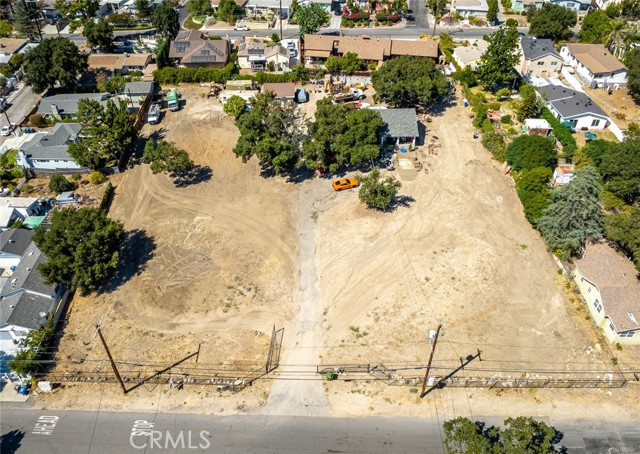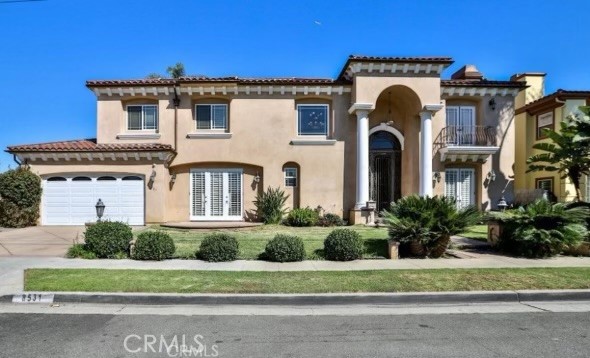8531 10th Street, Downey, CA 90241
Contact Silva Babaian
Schedule A Showing
Request more information
- MLS#: TR24214136 ( Single Family Residence )
- Street Address: 8531 10th Street
- Viewed: 23
- Price: $2,288,888
- Price sqft: $489
- Waterfront: Yes
- Wateraccess: Yes
- Year Built: 2003
- Bldg sqft: 4682
- Bedrooms: 5
- Total Baths: 6
- Full Baths: 6
- Garage / Parking Spaces: 2
- Days On Market: 169
- Additional Information
- County: LOS ANGELES
- City: Downey
- Zipcode: 90241
- District: Downey Unified
- High School: DOWNEY
- Provided by: HomeSmart
- Contact: RosaLinda RosaLinda

- DMCA Notice
-
DescriptionLuxury Living at an Extraordinary Value Welcome to 8531 10th St., a stunning Mediterranean style estate in one of Downeys most desirable neighborhoods. This custom built residence offers 5 spacious en suite bedrooms, 6 bathrooms, a dedicated private office, and over 4,680 sq. ft. of elegant living space. Step into a thoughtfully designed floor plan with timeless finishes, soaring ceilings, and natural light throughout. The entertainers backyard features a sparkling pool and lush landscaping, creating a private oasis perfect for relaxation or hosting. This is your opportunity to own luxury, space, and style at unmatched value. Dont waitschedule your private showing today!
Property Location and Similar Properties
Features
Appliances
- 6 Burner Stove
- Barbecue
- Built-In Range
- Convection Oven
- Dishwasher
- Double Oven
- Free-Standing Range
- Freezer
- Disposal
- Gas Range
- Gas Water Heater
- Microwave
- Range Hood
- Refrigerator
- Self Cleaning Oven
- Vented Exhaust Fan
- Water Heater
- Water Line to Refrigerator
- Water Purifier
Architectural Style
- Mediterranean
Assessments
- Unknown
Association Fee
- 0.00
Commoninterest
- None
Common Walls
- No Common Walls
Cooling
- Central Air
- Dual
Country
- US
Days On Market
- 147
Door Features
- French Doors
- Mirror Closet Door(s)
Eating Area
- Area
- Breakfast Counter / Bar
- Dining Ell
- Family Kitchen
- Dining Room
- In Kitchen
Electric
- 220 Volts For Spa
- 220 Volts in Garage
- Electricity - On Property
Entry Location
- North
Fencing
- Block
- Excellent Condition
- Masonry
- New Condition
- Privacy
- Stucco Wall
- Wrought Iron
Fireplace Features
- Family Room
- Living Room
- Primary Bedroom
- Gas
- See Through
Flooring
- Carpet
- Laminate
- Stone
Garage Spaces
- 2.00
Green Energy Efficient
- Appliances
- Lighting
- Roof
- Thermostat
- Water Heater
- Windows
Heating
- Central
- Fireplace(s)
- Natural Gas
High School
- DOWNEY
Highschool
- Downey
Interior Features
- Balcony
- Bar
- Block Walls
- Built-in Features
- Cathedral Ceiling(s)
- Ceiling Fan(s)
- Coffered Ceiling(s)
- Crown Molding
- Granite Counters
- High Ceilings
- In-Law Floorplan
- Living Room Balcony
- Open Floorplan
- Pantry
- Phone System
- Recessed Lighting
- Tray Ceiling(s)
- Two Story Ceilings
- Vacuum Central
- Wet Bar
- Wired for Data
Laundry Features
- Dryer Included
- Gas Dryer Hookup
- Individual Room
- Inside
- Washer Hookup
- Washer Included
Levels
- Two
Living Area Source
- Assessor
Lockboxtype
- None
Lot Features
- Landscaped
- Lawn
- Level with Street
- Lot 6500-9999
- Level
- Misting System
- Near Public Transit
- Park Nearby
- Paved
- Sprinkler System
- Sprinklers In Front
- Sprinklers Manual
- Sprinklers Timer
- Walkstreet
- Yard
Parcel Number
- 6252011017
Parking Features
- Direct Garage Access
- Driveway
- Concrete
- Garage
- Garage Faces Front
- Garage - Single Door
- Garage Door Opener
- Oversized
Patio And Porch Features
- Concrete
- Covered
- Lanai
- Patio Open
- Front Porch
- Slab
- Stone
Pool Features
- Private
- Heated
- In Ground
- Permits
- Tile
- Waterfall
Postalcodeplus4
- 2648
Property Type
- Single Family Residence
Property Condition
- Turnkey
Road Frontage Type
- City Street
Road Surface Type
- Paved
Roof
- Spanish Tile
School District
- Downey Unified
Security Features
- Closed Circuit Camera(s)
- Fire and Smoke Detection System
- Security System
- Smoke Detector(s)
- Wired for Alarm System
Sewer
- Public Sewer
Spa Features
- Private
- Heated
- In Ground
- Permits
Utilities
- Cable Available
- Cable Connected
- Electricity Available
- Electricity Connected
- Natural Gas Available
- Natural Gas Connected
- Phone Available
- Sewer Available
- Sewer Connected
- Water Available
- Water Connected
View
- None
Views
- 23
Water Source
- Public
Window Features
- Blinds
- Double Pane Windows
- Insulated Windows
- Plantation Shutters
- Shutters
- Wood Frames
Year Built
- 2003
Year Built Source
- Builder
Zoning
- DOR105






