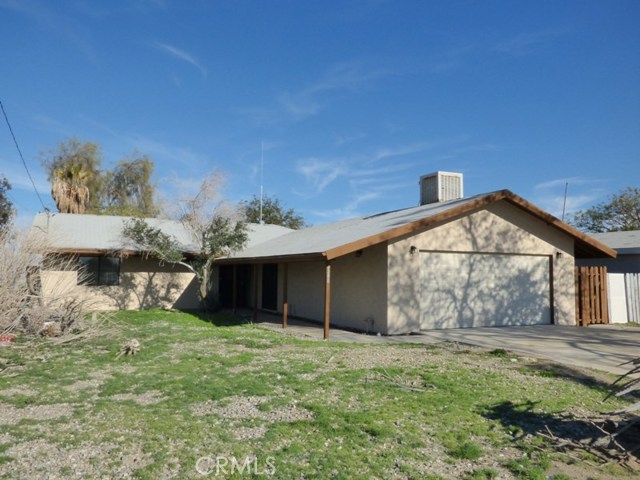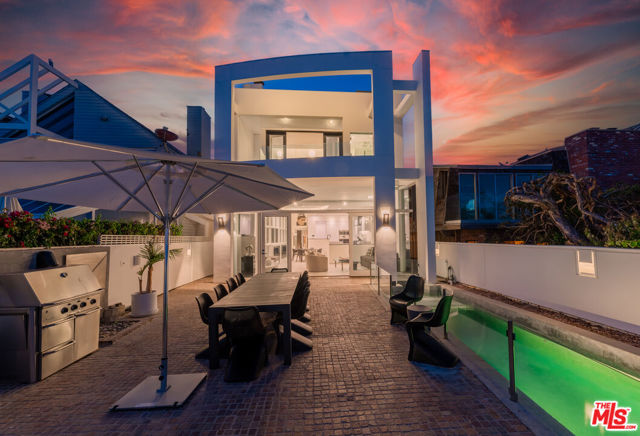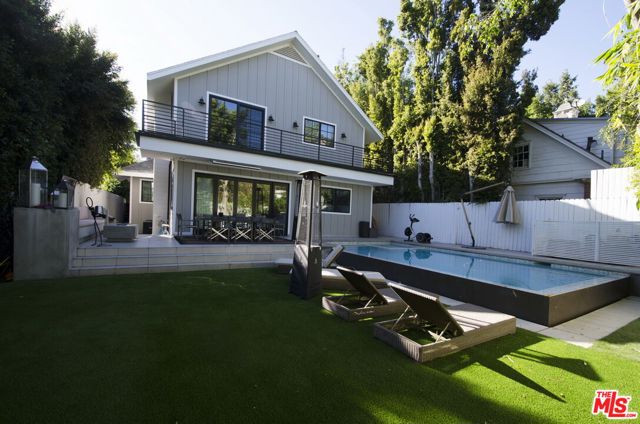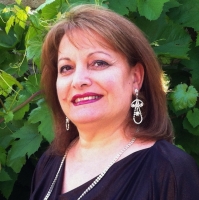405 Hillcrest Boulevard, Arcadia, CA 91006
Contact Silva Babaian
Schedule A Showing
Request more information
- MLS#: AR24215002 ( Single Family Residence )
- Street Address: 405 Hillcrest Boulevard
- Viewed: 14
- Price: $2,498,800
- Price sqft: $868
- Waterfront: No
- Year Built: 2024
- Bldg sqft: 2878
- Bedrooms: 4
- Total Baths: 3
- Full Baths: 2
- 1/2 Baths: 1
- Garage / Parking Spaces: 2
- Days On Market: 166
- Additional Information
- County: LOS ANGELES
- City: Arcadia
- Zipcode: 91006
- District: Arcadia Unified
- Elementary School: HIGOAK
- Middle School: FOOTHI
- Provided by: Compass
- Contact: Pearl Pearl

- DMCA Notice
-
DescriptionEXQUISITE BRAND NEW CUSTOM HOME NESTLED IN THE PRESTIGIOUS NORTH ARCADIA NEIGHBORHOOD! This captivating two story Mediterranean style residence offers privacy, serenity, and relaxation, making it perfect for gatherings and parties with friends. It boasts incredible views from the upstairs rooms, upper terrace and middle garden terrace. The charming living room features a gas fireplace, wall sconces, and a large arched picture window. Elegant wainscoting accent walls line the hallway. The spacious gourmet kitchen is a chef's dream, complete with a large island with a prep sink, a water purification system, beautiful cabinetry, and a walk in pantry. It is equipped with Wolf double ovens, a 5 burner gas cooktop, a Sub Zero refrigerator, and a Bosch dishwasher. The adjacent dining area opens to the outdoor patio through double swing doors. A downstairs en suite bedroom provides the perfect space for guests. On the second floor, you'll find a sun drenched seating or office area. The primary suite offers backyard views, a large walk in closet with custom organizers, a double sink with abundant counter space, an enclosed toilet, and a shower with seating. Additional features include Pella casement windows, engineered wood flooring, custom designed closets by California Closets, a Villeroy & Boch vanity in the powder room, recessed lighting, crown molding, ceiling fans, a tankless water heater, two central air conditioning and heating systems, a tiled laundry room with a utility sink, and secured side yards. The backyard exudes a private resort vibe with its paved patio, bistro lights, garden terrace for sun soaking, and upper terrace seating area with panoramic views. The property is conveniently located near shops, supermarkets, restaurants, parks, and the 210 Freeway. This amazing south facing home, with its high quality finishes, offers a comfortable living atmosphere in the award winning Arcadia School District, with Foothills Middle School just around the corner!
Property Location and Similar Properties
Features
Appliances
- Gas Cooktop
- Range Hood
- Refrigerator
- Tankless Water Heater
- Water Purifier
Architectural Style
- Mediterranean
Assessments
- Unknown
Association Fee
- 0.00
Commoninterest
- None
Common Walls
- No Common Walls
Construction Materials
- Concrete
- Frame
- Stucco
Cooling
- Central Air
Country
- US
Days On Market
- 61
Eating Area
- Area
- Breakfast Counter / Bar
Elementary School
- HIGOAK
Elementaryschool
- Highland Oaks
Entry Location
- Front Door
Fireplace Features
- Living Room
Flooring
- Tile
- Vinyl
Foundation Details
- Slab
Garage Spaces
- 2.00
Heating
- Central
Interior Features
- Ceiling Fan(s)
- Crown Molding
- Open Floorplan
- Quartz Counters
- Recessed Lighting
- Wainscoting
Laundry Features
- Individual Room
Levels
- Two
Living Area Source
- Assessor
Lockboxtype
- Supra
Lockboxversion
- Supra BT LE
Lot Features
- Landscaped
Middle School
- FOOTHI
Middleorjuniorschool
- Foothills
Parcel Number
- 5771029003
Parking Features
- Garage - Single Door
Patio And Porch Features
- Deck
- Patio
- Terrace
Pool Features
- None
Postalcodeplus4
- 2403
Property Type
- Single Family Residence
Property Condition
- Turnkey
School District
- Arcadia Unified
Security Features
- Carbon Monoxide Detector(s)
- Fire Sprinkler System
- Smoke Detector(s)
Sewer
- Public Sewer
Spa Features
- None
Utilities
- Electricity Connected
- Natural Gas Connected
- Sewer Connected
- Water Connected
View
- City Lights
- Hills
- Mountain(s)
- Neighborhood
- Panoramic
Views
- 14
Virtual Tour Url
- http://sites.solpix.co/405hillcrestblvd/?mls
Water Source
- Public
Window Features
- Double Pane Windows
Year Built
- 2024
Year Built Source
- See Remarks
Zoning
- ARR1YY






