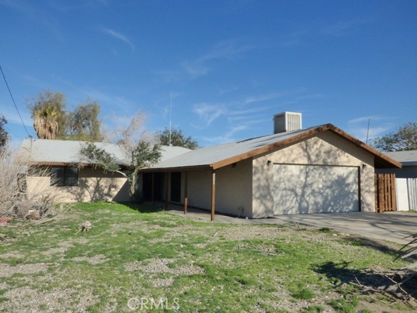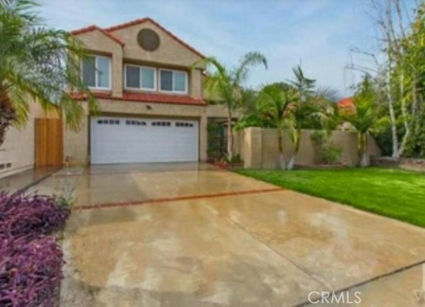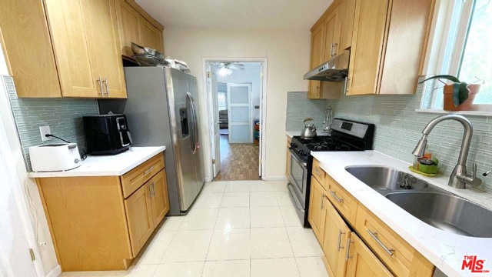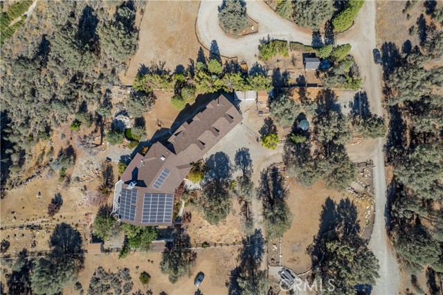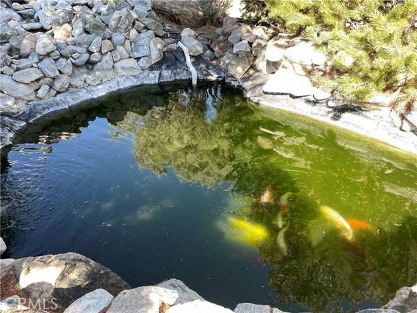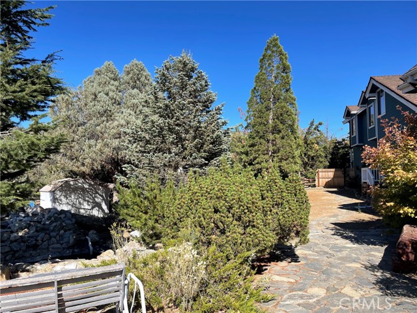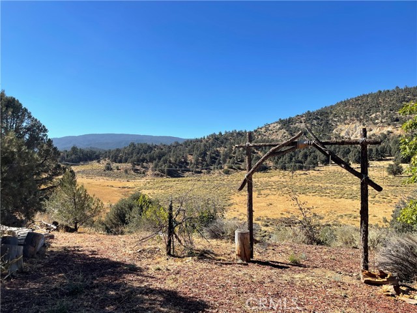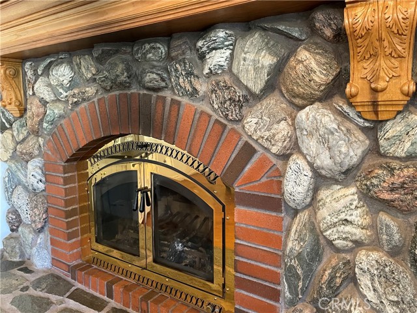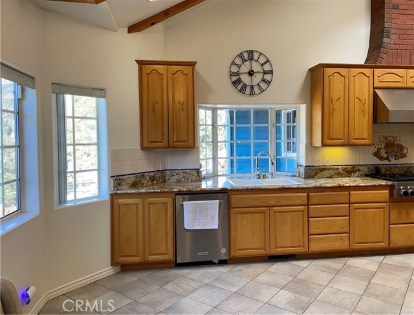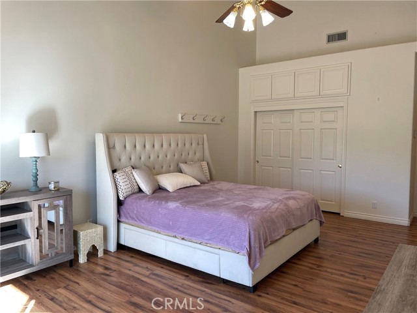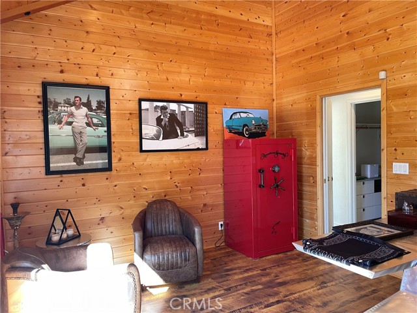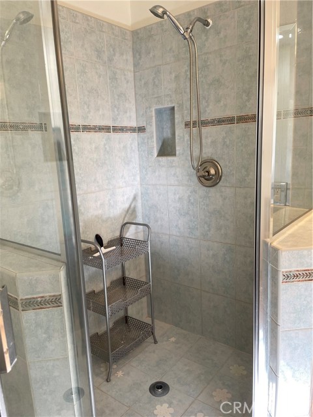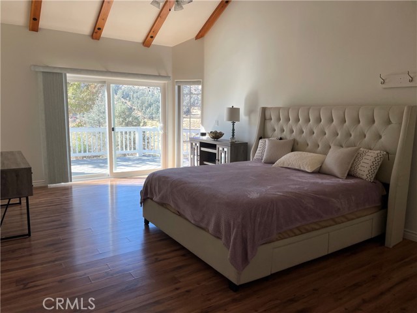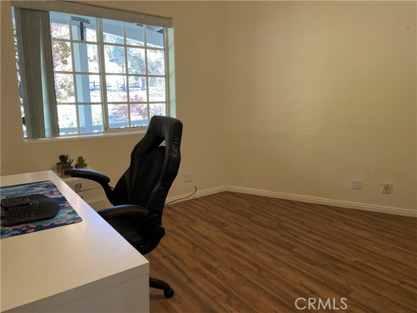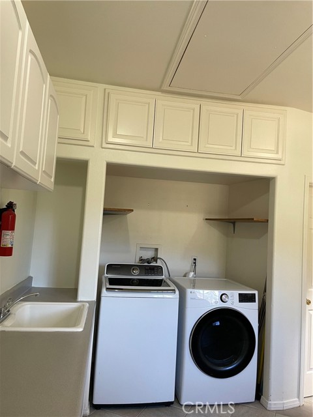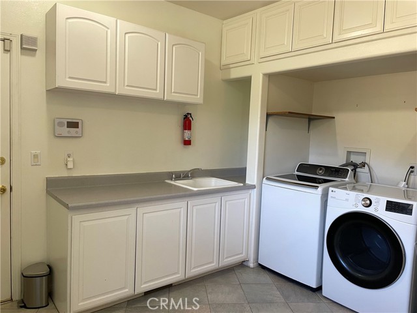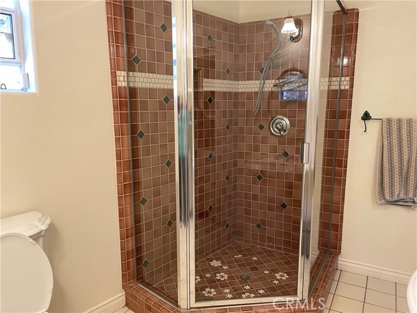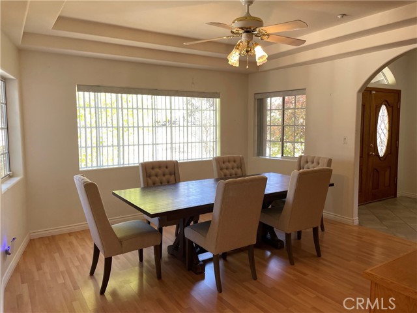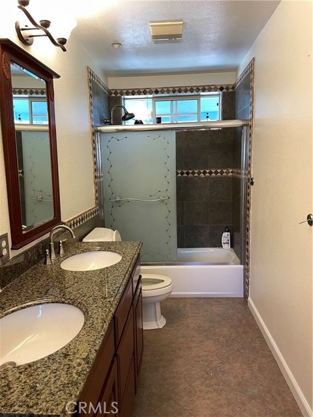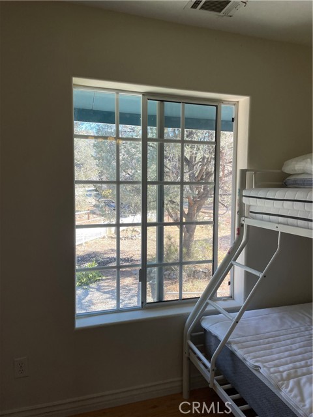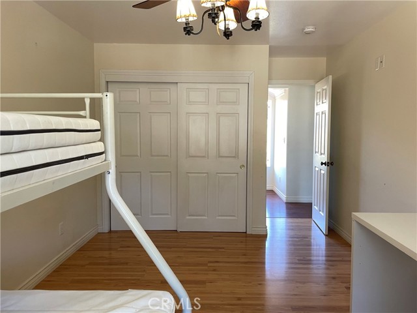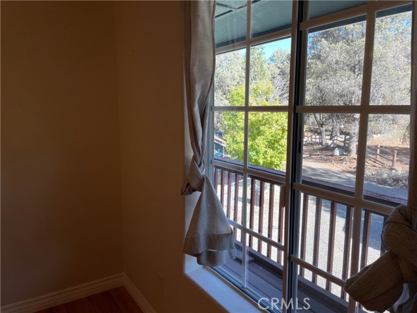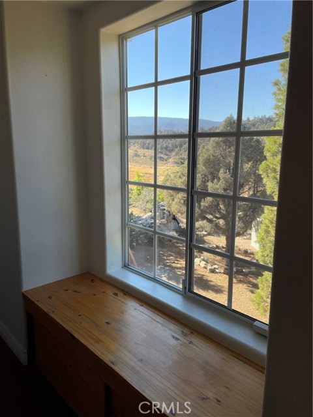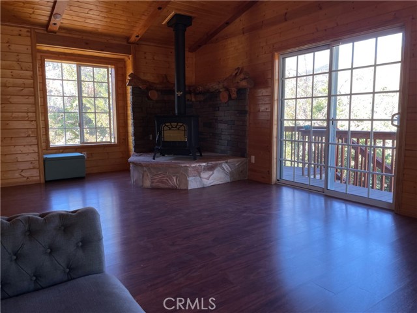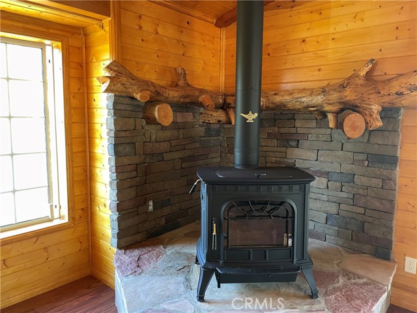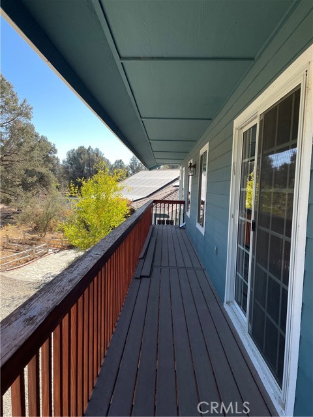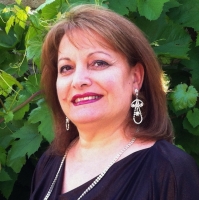23 Vernon Drive, Frazier Park, CA 93225
Contact Silva Babaian
Schedule A Showing
Request more information
- MLS#: SR24215438 ( Single Family Residence )
- Street Address: 23 Vernon Drive
- Viewed: 27
- Price: $999,000
- Price sqft: $250
- Waterfront: Yes
- Wateraccess: Yes
- Year Built: 1998
- Bldg sqft: 4000
- Bedrooms: 6
- Total Baths: 4
- Full Baths: 4
- Garage / Parking Spaces: 9
- Days On Market: 168
- Acreage: 1.61 acres
- Additional Information
- County: KERN
- City: Frazier Park
- Zipcode: 93225
- District: El Tejon Unified
- Middle School: ELTEJ
- High School: FRAMOU
- Provided by: Frazier Mt.Real Estate
- Contact: Lori Lori

- DMCA Notice
-
DescriptionYou must see this gorgeous, custom, 4000 sf home on 1.62 acres, abounding with decking and beautiful mountain and Lockwood Valley views. Attention to detail can be seen throughout. The upper floor has a non permitted beautiful conversion to a full kitchen, creating a private, 2 bedroom, 1 bath unit. It has a separate entrance to a lovely knotty pine living room, complete with a wood burning stove. Wrap around trex decking takes advantage of the serene mountain views. This would make a great guest quarters or rental. With the kitchen, the home still has ample sleeping quarters, with 5 bedrooms. The main floor boasts a huge vaulted living room with a stunning rock fireplace, that opens to the beautiful, fully appointed kitchen. The kitchen is a chef's dream, with beautiful granite counters, separate island, fantastic stainless appliances (including a new oven), and plenty of room to entertain. The formal dining room has built in oak cabinetry with etched glass of our local stellar jays. The spacious primary suite has french doors that open to the back deck, tons of closet space, a separate sitting room, and an en suite bathroom with a separate shower and jetted tub. The two additional bedrooms on this floor view the pretty front deck and front yard. From the living room is a covered portion of the back deck, so you can enjoy the outdoors in all 4 seasons. A stone patio has a built in fire ring and leads to the serene koi pond that has a waterfall feature with the turn of a switch. There is a fenced garden, as well as a variety of fruit and decorative trees, including apple trees. Two separate solar panel systems are included, and the home shares a well with 3 other properties, for less reliance on utility companies. Two garage spaces, with three doors, gives you ample room for 5 cars, or to create a workshop, gym, or whatever you desire. The side yard, which is next to the entry road, has the water storage tank and the pump house for the home. A fenced area was formerly used for poultry projects, and the rest of the yard has plenty of room for creating a garden or entertainment space. This just a stunning home, that was crafted with love and care throughout.
Property Location and Similar Properties
Features
Accessibility Features
- None
Appliances
- Dishwasher
- Electric Oven
- Gas Cooktop
- Gas Water Heater
- Water Purifier
Architectural Style
- Custom Built
Assessments
- Unknown
Association Fee
- 0.00
Commoninterest
- None
Common Walls
- No Common Walls
Cooling
- Central Air
Country
- US
Days On Market
- 91
Direction Faces
- South
Door Features
- Insulated Doors
Eating Area
- Breakfast Counter / Bar
- Dining Room
Electric
- 220 Volts in Laundry
- Photovoltaics Seller Owned
Entry Location
- Front Door
Fencing
- Average Condition
Fireplace Features
- Family Room
- Living Room
- Wood Burning
- Wood Stove Insert
- Raised Hearth
Flooring
- Laminate
- Tile
- Wood
Garage Spaces
- 5.00
Heating
- Central
- Fireplace(s)
- Natural Gas
- Wood Stove
High School
- FRAMOU
Highschool
- Frazier Mountain
Inclusions
- All appliances.
Interior Features
- Beamed Ceilings
- Built-in Features
- Cathedral Ceiling(s)
- Ceiling Fan(s)
- Granite Counters
- Living Room Deck Attached
- Open Floorplan
- Pull Down Stairs to Attic
- Recessed Lighting
- Wood Product Walls
Laundry Features
- Dryer Included
- Gas Dryer Hookup
- Individual Room
- Washer Hookup
- Washer Included
Levels
- Two
Living Area Source
- Assessor
Lockboxtype
- None
Lot Dimensions Source
- Appraiser
Lot Features
- 0-1 Unit/Acre
- Back Yard
- Cul-De-Sac
- Front Yard
- Garden
- Horse Property
- Lot Over 40000 Sqft
- Irregular Lot
Middle School
- ELTEJ
Middleorjuniorschool
- El Tejon
Other Structures
- Outbuilding
Parcel Number
- 0040010480
Parking Features
- Direct Garage Access
- Driveway
- Gravel
- Garage
- Garage Faces Front
Patio And Porch Features
- Covered
- Deck
- Front Porch
- Rear Porch
- See Remarks
- Stone
- Wood
Pool Features
- None
Postalcodeplus4
- 9496
Property Type
- Single Family Residence
Road Frontage Type
- Private Road
Road Surface Type
- Privately Maintained
- Unpaved
Roof
- Composition
School District
- El Tejon Unified
Security Features
- Wired for Alarm System
Sewer
- Conventional Septic
Spa Features
- None
Uncovered Spaces
- 4.00
Utilities
- Cable Available
- Electricity Connected
- Natural Gas Connected
- Phone Available
- See Remarks
- Water Connected
View
- Mountain(s)
- Panoramic
- Pasture
- Trees/Woods
- Valley
Views
- 27
Water Source
- Private
- Shared Well
Window Features
- Double Pane Windows
Year Built
- 1998
Year Built Source
- Assessor
Zoning
- RA5AC

