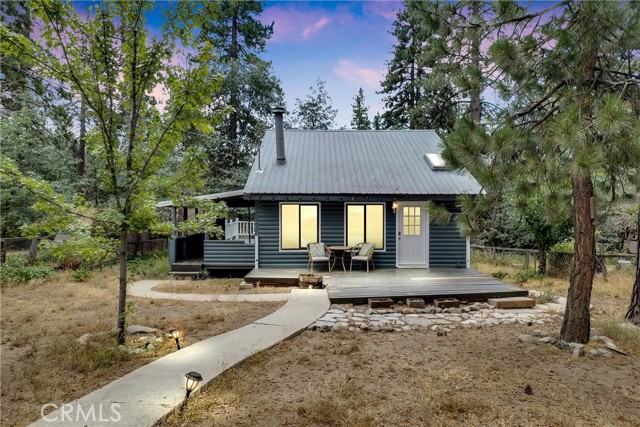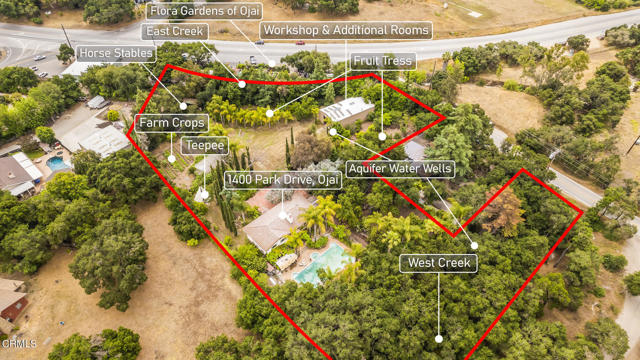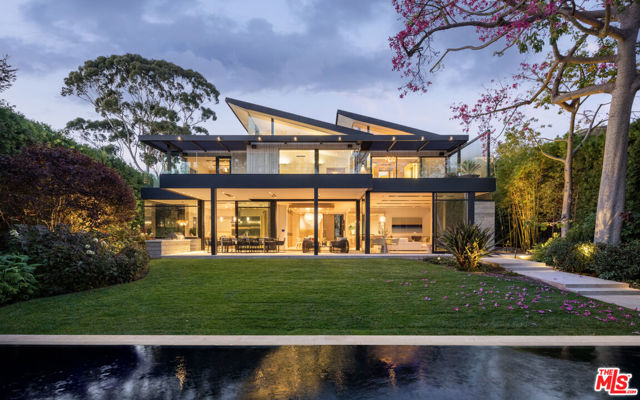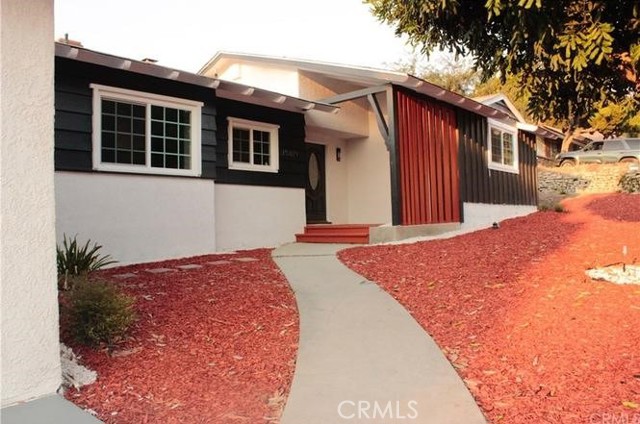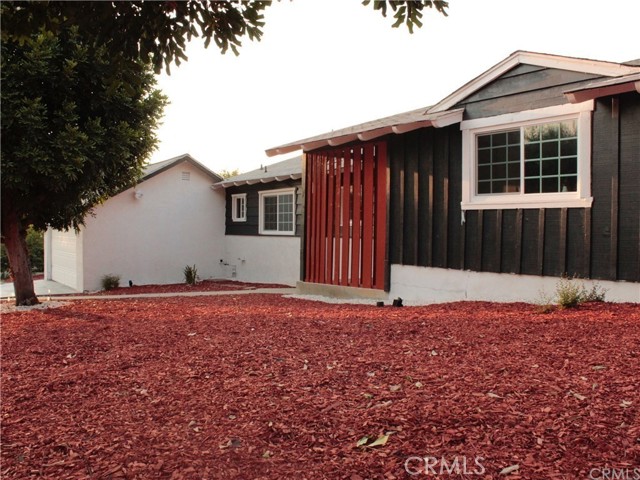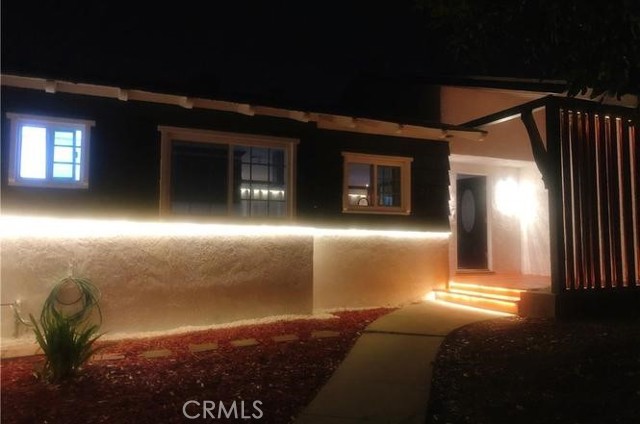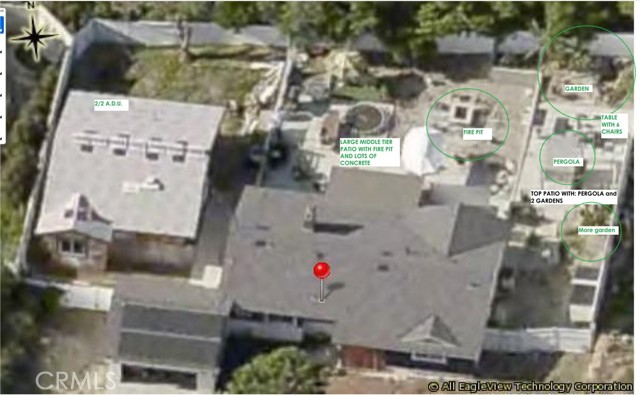15819 Villa Grande Drive, Hacienda Heights, CA 91745
Contact Silva Babaian
Schedule A Showing
Request more information
- MLS#: CV24214248 ( Single Family Residence )
- Street Address: 15819 Villa Grande Drive
- Viewed: 6
- Price: $1,499,000
- Price sqft: $584
- Waterfront: No
- Year Built: 1956
- Bldg sqft: 2565
- Bedrooms: 5
- Total Baths: 5
- Full Baths: 5
- Garage / Parking Spaces: 2
- Days On Market: 132
- Additional Information
- County: LOS ANGELES
- City: Hacienda Heights
- Zipcode: 91745
- District: Hacienda La Puente Unified
- Provided by: FULL SPECTRUM PROPERTIES
- Contact: George George

- DMCA Notice
-
DescriptionLARGE 998sqft DETACHED ADU. Primary has additional 256sqft family room addition city approved. Key Features for BOTH houses Solar Panels Reduce energy costs and environmental impact. Energy Efficient Hi efficiency LED lighting and on demand water heater. Upgraded Electrical Modern electrical panel for safety and convenience. New Windows and Plumbing Double pane vinyl windows and new copper plumbing for durability and efficiency. Premium Roofing Hi Eff Owens Corning 40 year "Presidential" shingle roof. Spacious Garage Accommodates two cars with ease. New Driveway Adds curb appeal and functionality. Generous Lot Situated on a 16,411 sqft lot, offering plenty of outdoor space. Private Covered Porch Enjoy relaxing evenings and outdoor gatherings in a tranquil setting. Open Concept Living Spacious kitchen seamlessly flows into the great room with a fireplace, creating a bright and inviting atmosphere. Spacious Bedrooms Laundry Room Conveniently located for laundry needs. Primary only Fireplace: Adds warmth and ambiance to the living space. Outdoor Living Recently poured multi level concrete patios with reinforced retaining walls, creating a beautiful outdoor entertainment area. City Approved Addition: 256 sqft family room addition provides extra space for living or entertaining. Custom Firepit Gather around for cozy evenings and create lasting memories. Stunning Views Enjoy breathtaking sunset views from the top tier patio. Landscaping Fully automated watering system for effortless maintenance. Fruit Trees Orange and banana trees add a touch of tropical beauty to the property. Garage is insulated with storage space, High output EV charger, LED recessed Washer/Dryer hookup in garage and each home. Additional Benefits Desirable Location Situated in a sought after neighborhood with excellent schools and amenities. It is an excellent house with a 10 out of 10 Rated High School District in Hacienda Heights.
Property Location and Similar Properties
Features
Accessibility Features
- 32 Inch Or More Wide Doors
- Doors - Swing In
Appliances
- Electric Water Heater
- Gas & Electric Range
- Gas Range
- High Efficiency Water Heater
- Ice Maker
- Microwave
- Range Hood
- Refrigerator
- Tankless Water Heater
- Vented Exhaust Fan
- Water Line to Refrigerator
Assessments
- None
Association Fee
- 0.00
Commoninterest
- None
Common Walls
- No Common Walls
Cooling
- Central Air
- Ductless
- Electric
- ENERGY STAR Qualified Equipment
- Gas
- High Efficiency
Country
- US
Days On Market
- 105
Electric
- 220 Volts For Spa
- 220 Volts in Garage
- 220 Volts in Laundry
- 220 Volts in Workshop
Entry Location
- Front
Fencing
- Block
- Excellent Condition
- Wood
- Wrought Iron
Fireplace Features
- Living Room
Flooring
- Laminate
Foundation Details
- Raised
- Slab
Garage Spaces
- 2.00
Green Energy Efficient
- Appliances
- HVAC
- Insulation
- Roof
- Water Heater
- Windows
Green Energy Generation
- Solar
Heating
- Central
- ENERGY STAR Qualified Equipment
- See Remarks
Interior Features
- Attic Fan
- Beamed Ceilings
- Corian Counters
- Open Floorplan
- Pantry
- Quartz Counters
- Recessed Lighting
Laundry Features
- Gas & Electric Dryer Hookup
- Inside
- Washer Hookup
Levels
- One
Living Area Source
- Public Records
Lockboxtype
- Combo
- See Remarks
- Seller Providing Access
- Supra
Lockboxversion
- Supra BT LE
Lot Features
- 0-1 Unit/Acre
- Garden
- Landscaped
- Lot 10000-19999 Sqft
- Rectangular Lot
- Near Public Transit
- Park Nearby
- Secluded
- Sprinkler System
- Sprinklers In Rear
- Sprinklers Timer
- Yard
Other Structures
- Guest House
- Guest House Detached
- Shed(s)
- Two On A Lot
Parcel Number
- 8204007007
Parking Features
- Covered
- Direct Garage Access
- Driveway
- Concrete
- Gravel
- Paved
- Driveway Up Slope From Street
- Electric Vehicle Charging Station(s)
- Garage
- Garage Faces Front
- Garage - Two Door
- Garage Door Opener
- Private
- RV Potential
- Workshop in Garage
Patio And Porch Features
- Covered
- Deck
- Porch
- Front Porch
- Rear Porch
Pool Features
- None
Postalcodeplus4
- 5338
Property Type
- Single Family Residence
Property Condition
- Additions/Alterations
- Building Permit
- Turnkey
- Updated/Remodeled
Roof
- Composition
- Ridge Vents
- See Remarks
School District
- Hacienda La Puente Unified
Sewer
- Public Sewer
Utilities
- Cable Available
- Electricity Available
- Electricity Connected
- Natural Gas Available
- Natural Gas Connected
- Sewer Connected
- Underground Utilities
- Water Available
- Water Connected
View
- City Lights
- Mountain(s)
- Neighborhood
Virtual Tour Url
- https://www.asteroom.com/pviewer?hideleadgen=0&token=bgLdCA5-UEON8bWfEZ3Cvw&autorotation=1&defaultviewdollhouse=1&showdollhousehotspot=1
Water Source
- Public
Window Features
- Double Pane Windows
- ENERGY STAR Qualified Windows
Year Built
- 1956
Year Built Source
- Assessor
Zoning
- LCRA15

