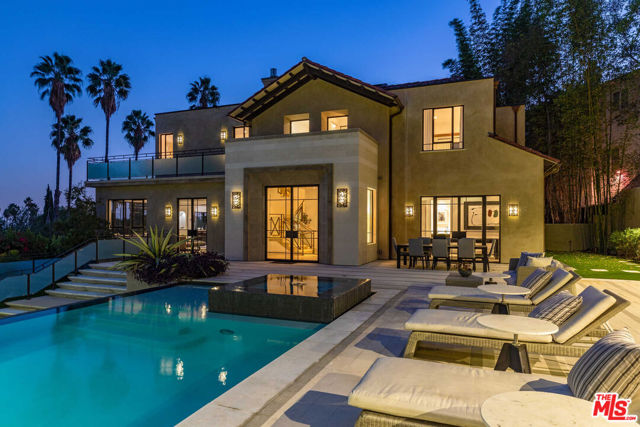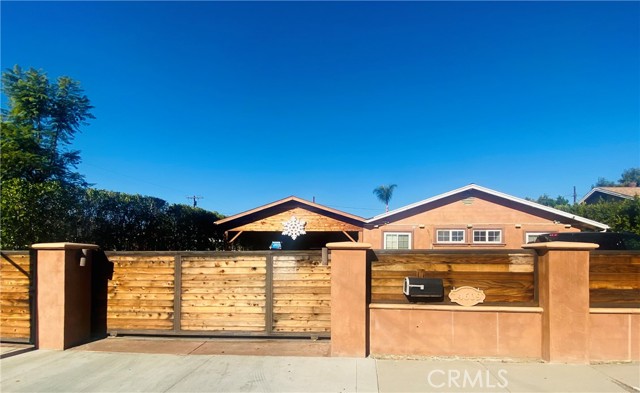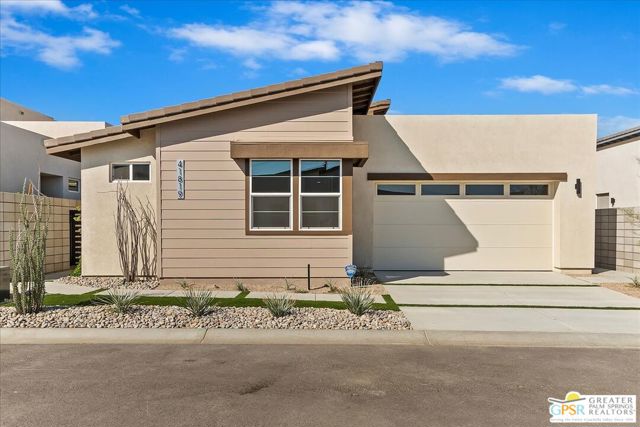41819 Volare Court, Bermuda Dunes, CA 92203
Contact Silva Babaian
Schedule A Showing
Request more information
- MLS#: 24453865 ( Condominium )
- Street Address: 41819 Volare Court
- Viewed: 31
- Price: $849,900
- Price sqft: $459
- Waterfront: Yes
- Wateraccess: Yes
- Year Built: 2024
- Bldg sqft: 1850
- Bedrooms: 3
- Total Baths: 3
- Full Baths: 3
- Garage / Parking Spaces: 4
- Days On Market: 176
- Additional Information
- County: RIVERSIDE
- City: Bermuda Dunes
- Zipcode: 92203
- Subdivision: Volare
- Building: Volare
- District: Desert Center Unified
- Provided by: GHA Realty
- Contact: Abby Abby

- DMCA Notice
-
DescriptionModern UPGRADED floorplan with open great room with 10 12 ft ceiling is 1,850 square feet of luxury. Every detail planned with the Buyer in Mind. 3 Bedrooms 3 Baths, Gourmet Kitchen with LG Stainless Steel Appliances, Microwave, Convection & Air Fryer , French Door Bottom Freezer Refrigerator, Quartz Countertops with waterfall edge, Single Basin Kitchen Sink, Soft Close Modern & Sleek Cabinetry, Spacious Primary Bedroom, Primary Bath includes huge Tiled Shower with Shower Bench, Laundry Room with Laundry Sink, Upper & Lower Cabinetry, recessed lighting, sprinkler system throughout. Price also INCLUDES Sparkling Swimming Pool & Spa. Fully Landscaped Rear Yard & Solar is included! You own it!!! NO LEASE! CALL TODAY FOR YOUR PRIVATE TOUR!
Property Location and Similar Properties
Features
Appliances
- Dishwasher
- Disposal
- Microwave
- Refrigerator
- Vented Exhaust Fan
- Convection Oven
- Gas Cooktop
- Gas Range
- Oven
- Electric Oven
- Double Oven
Architectural Style
- Contemporary
Association Amenities
- Pet Rules
- Controlled Access
Association Fee
- 287.00
Association Fee Frequency
- Monthly
Builder Model
- Plan 2
Carport Spaces
- 0.00
Common Walls
- No Common Walls
Construction Materials
- Frame
- Stucco
Cooling
- Heat Pump
- Central Air
- Electric
Country
- US
Direction Faces
- West
Door Features
- Insulated Doors
- Sliding Doors
Eating Area
- Breakfast Counter / Bar
- Dining Room
- In Kitchen
Entry Location
- Ground Level - no steps
Fencing
- Block
Fireplace Features
- Family Room
Flooring
- Carpet
Foundation Details
- Slab
Garage Spaces
- 2.00
Heating
- Heat Pump
- Electric
- Central
Inclusions
- Solar Panels included in the purchase. You own it NOT LEASED. Tax Credits may apply.
Interior Features
- Ceiling Fan(s)
- High Ceilings
- Recessed Lighting
Laundry Features
- Individual Room
- Inside
Levels
- One
Lockboxtype
- None
Lot Features
- Back Yard
- Front Yard
- Landscaped
- Yard
Parcel Number
- 607312037
Parking Features
- Driveway
- Garage Door Opener
- Direct Garage Access
- Garage - Two Door
- Concrete
- Controlled Entrance
- Covered
- Side by Side
- Private
Patio And Porch Features
- Concrete
- Covered
- Slab
- Rear Porch
Pool Features
- Gunite
- In Ground
- Private
Property Type
- Condominium
Roof
- Concrete
- Tile
School District
- Desert Center Unified
Security Features
- Card/Code Access
- Automatic Gate
- Fire Sprinkler System
- Fire and Smoke Detection System
- Carbon Monoxide Detector(s)
Sewer
- Sewer On Bond
- Other
Spa Features
- Gunite
- Private
- In Ground
Subdivision Name Other
- Volare
Uncovered Spaces
- 2.00
View
- Peek-A-Boo
Views
- 31
Window Features
- Double Pane Windows
- Screens
Year Built
- 2024
Year Built Source
- Builder



























