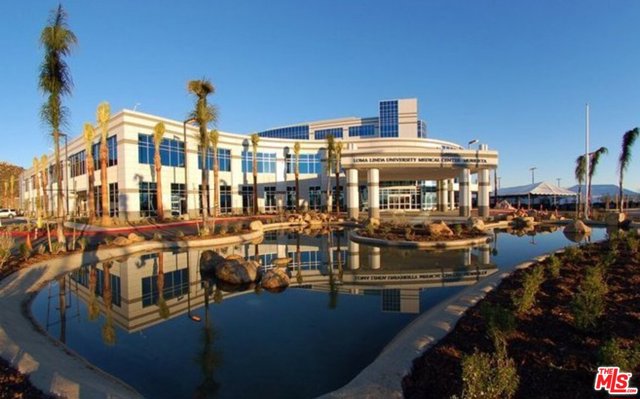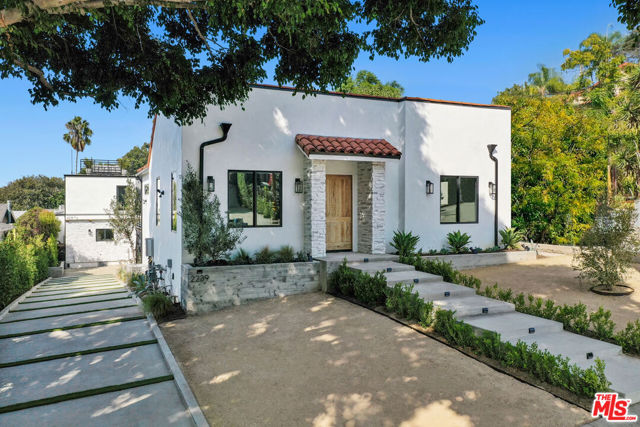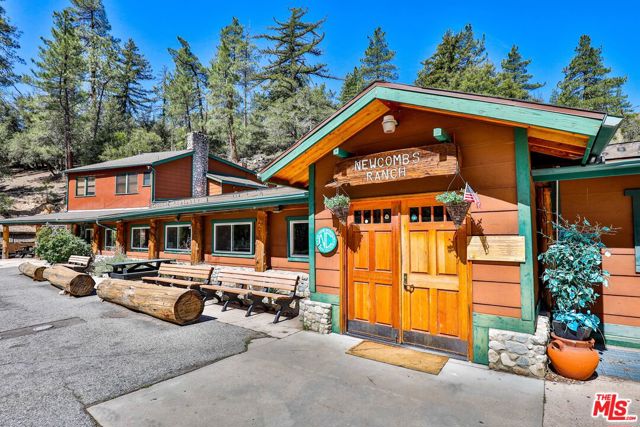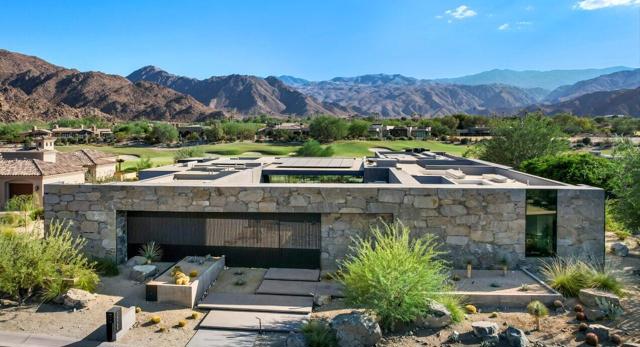74305 Desert Oasis Trail, Indian Wells, CA 92210
Contact Silva Babaian
Schedule A Showing
Request more information
- MLS#: 219118377DA ( Single Family Residence )
- Street Address: 74305 Desert Oasis Trail
- Viewed: 49
- Price: $9,975,000
- Price sqft: $1,600
- Waterfront: No
- Year Built: 2024
- Bldg sqft: 6233
- Bedrooms: 3
- Total Baths: 5
- Full Baths: 3
- 1/2 Baths: 2
- Garage / Parking Spaces: 4
- Days On Market: 168
- Additional Information
- County: RIVERSIDE
- City: Indian Wells
- Zipcode: 92210
- Provided by: Reserve Realty
- Contact: Reserve Team Reserve Team

- DMCA Notice
-
DescriptionAn architectural masterpiece by Sean Lockyer of Studio AR&D, this exquisite estate home is located within the private gates of The Reserve. Exceptional exterior design elements of hand carved slate & stone are enhanced by pour in place concrete walls framing the entry gate to the courtyard. Your eyes are immediately drawn to dramatic walls of glass, w/views through the great room to another 58 ft. wall of glass opening to outside views. All this before you step inside the steel entry door to the grandeur of a home that presents itself as a world of serenity & modern majesty. Once inside, you are welcomed by a wall of beauty & function, the Wine Room, holding up to 500 bottles in a rack of custom steel & leather straps, opposite more walls of glass & gardens. The great room & gourmet kitchen have views across a waterway & the 14th fairway to the Santa Rosa Mountains to the south. The steel entry doorway to the spacious primary suite is a remarkable work of art! Once inside you have options for cozy seating at the fireplace, while opening an entire wall of glass to overlook the outdoor beauty of the fire & water features, infinity pool & outdoor living & entertaining areas. Awaiting your personal interior design, to make it your own, is an 85 panel Solar desert retreat quality built by the Canavan Group, featuring 2 guest suites, an office/den, or yoga room, custom cabinetry, Neolith Fusion flooring, granite countertops/walls, CEA Design fixtures & Otiima windows throughout.
Property Location and Similar Properties
Features
Appliances
- Gas Range
- Microwave
- Gas Oven
- Refrigerator
- Disposal
- Dishwasher
Assessments
- CFD/Mello-Roos
Association Amenities
- Controlled Access
- Management
Association Fee
- 1495.46
Association Fee Frequency
- Monthly
Carport Spaces
- 0.00
Construction Materials
- Other
- Stone
Cooling
- Central Air
Country
- US
Door Features
- Sliding Doors
Eating Area
- Breakfast Counter / Bar
- In Living Room
Fireplace Features
- Gas
- Outside
- Primary Retreat
- Great Room
Garage Spaces
- 4.00
Heating
- Central
- Forced Air
Interior Features
- High Ceilings
- Recessed Lighting
- Open Floorplan
Laundry Features
- Individual Room
Levels
- One
Lockboxtype
- None
Lot Features
- Back Yard
- Yard
- Landscaped
- Cul-De-Sac
- On Golf Course
- Sprinklers Timer
- Planned Unit Development
Parcel Number
- 658070017
Parking Features
- Golf Cart Garage
- Driveway
- Direct Garage Access
Patio And Porch Features
- Covered
Pool Features
- In Ground
- Private
Property Type
- Single Family Residence
Security Features
- 24 Hour Security
- Gated Community
Spa Features
- Heated
- Private
- In Ground
Uncovered Spaces
- 0.00
View
- Desert
- Pond
- Pool
- Panoramic
- Mountain(s)
- Hills
- Golf Course
Views
- 49
Virtual Tour Url
- https://vimeopro.com/user23439110/74305-desert-oasis-trail
Year Built
- 2024
Year Built Source
- Seller






