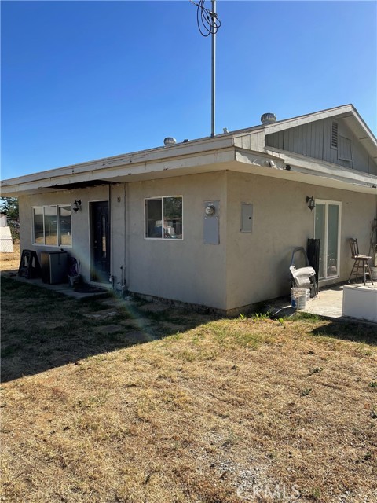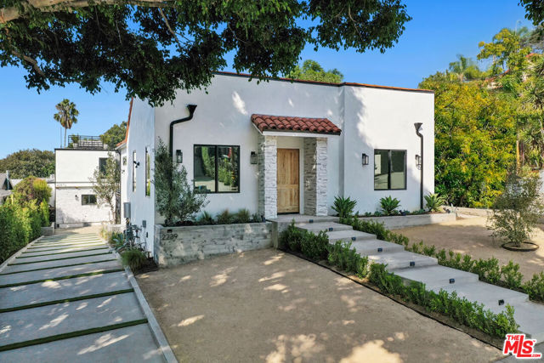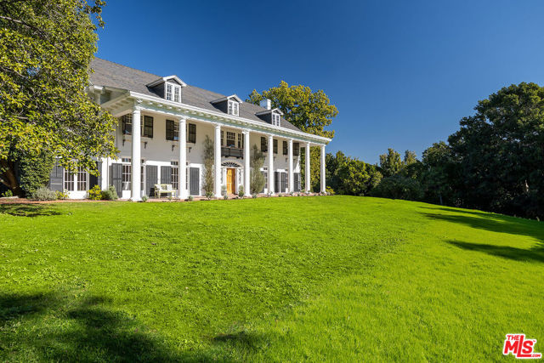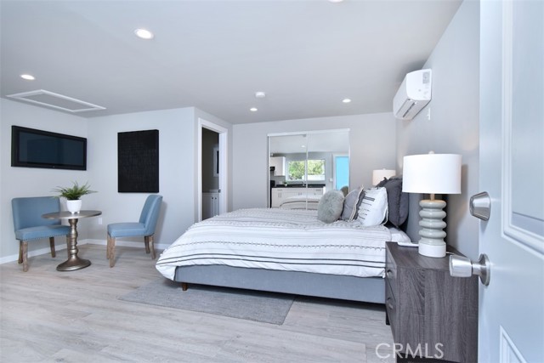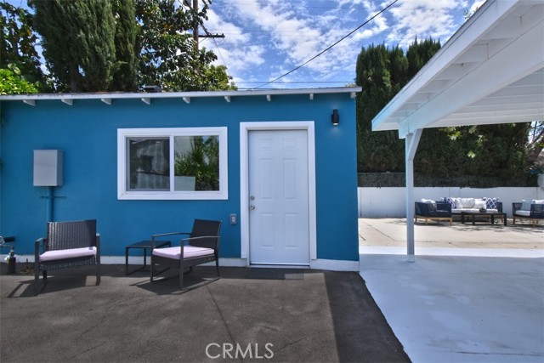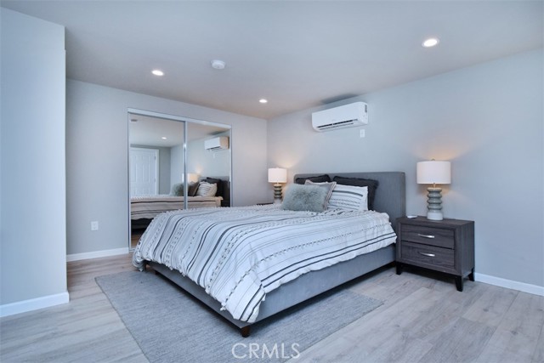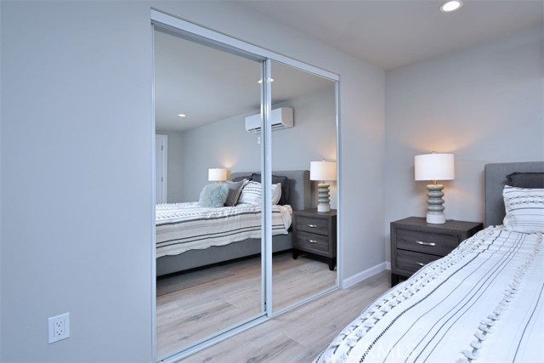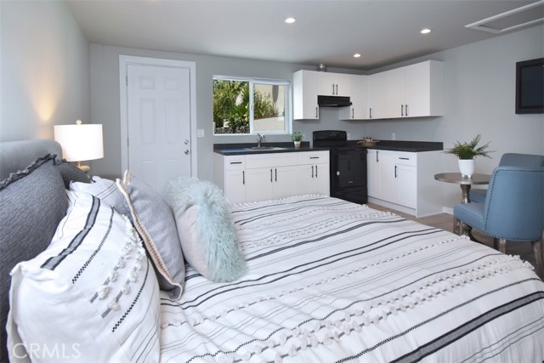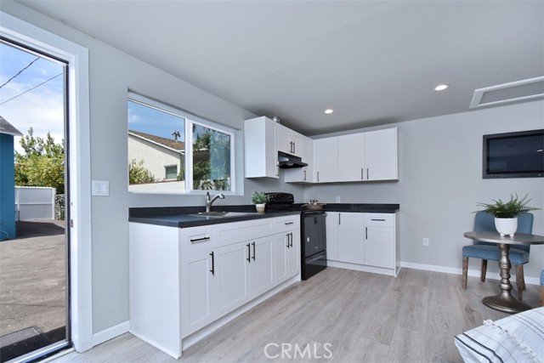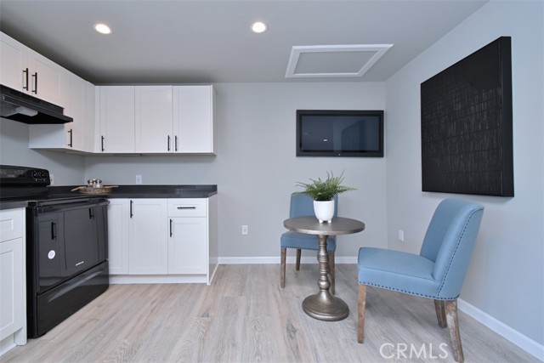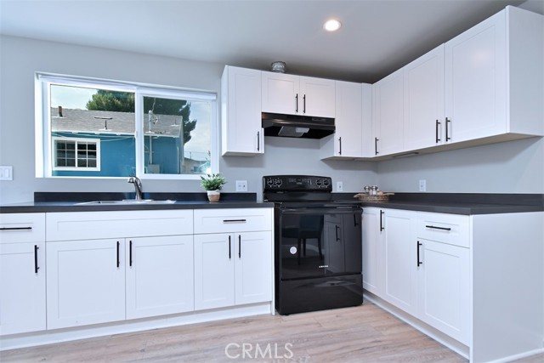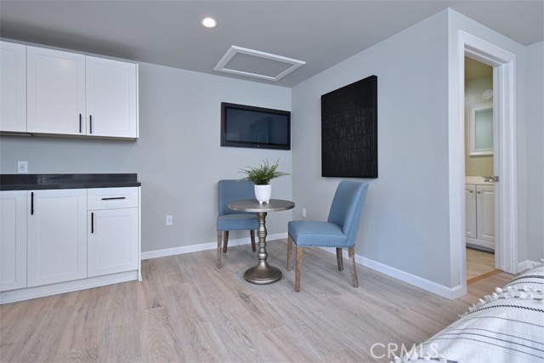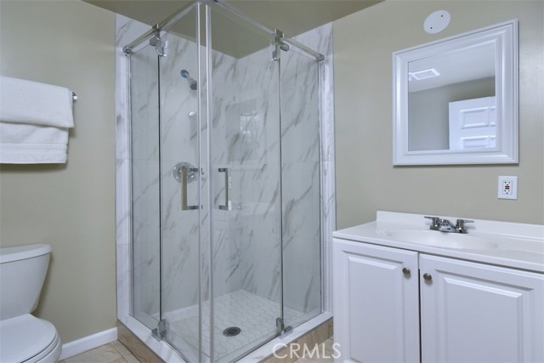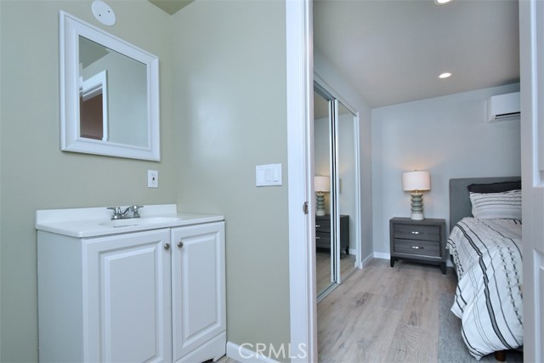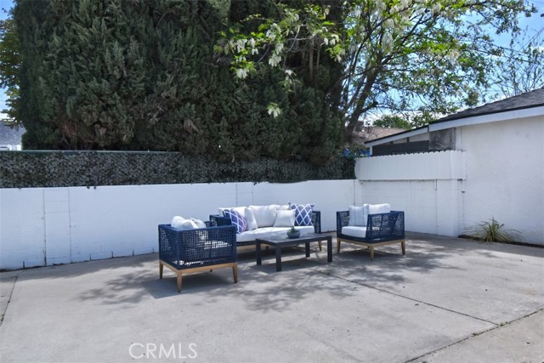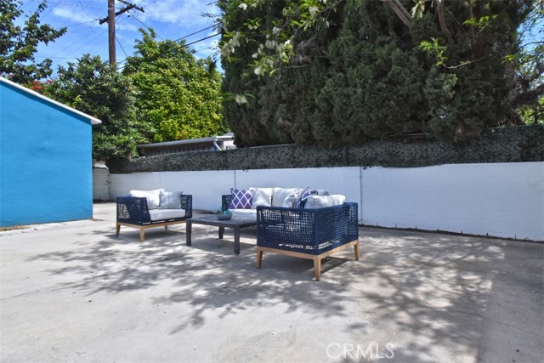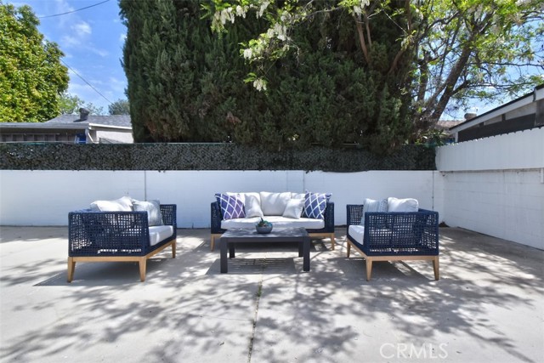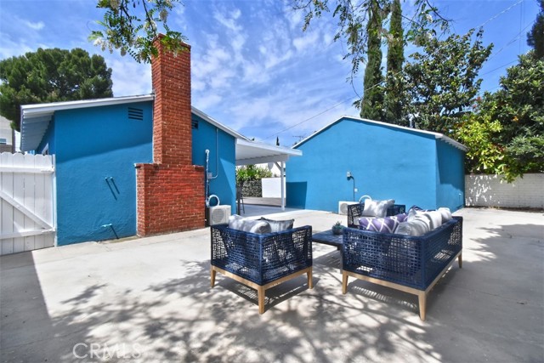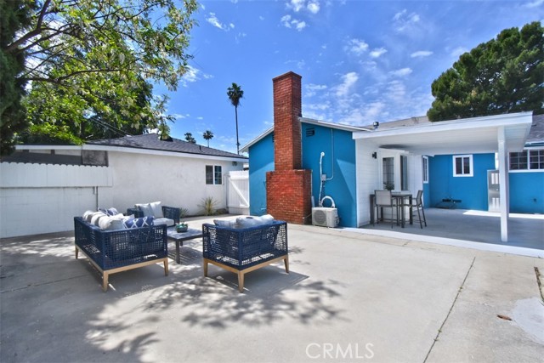5726 Halbrent 5726, Sherman Oaks, CA 91411
Contact Silva Babaian
Schedule A Showing
Request more information
- MLS#: SR24214909 ( Single Family Residence )
- Street Address: 5726 Halbrent 5726
- Viewed: 3
- Price: $1,700
- Price sqft: $5
- Waterfront: Yes
- Wateraccess: Yes
- Year Built: 1947
- Bldg sqft: 367
- Total Baths: 1
- Full Baths: 1
- Days On Market: 181
- Additional Information
- County: LOS ANGELES
- City: Sherman Oaks
- Zipcode: 91411
- District: Los Angeles Unified
- Provided by: Berkshire Hathaway HomeServices California Propert
- Contact: Gail Gail

- DMCA Notice
-
DescriptionThis lovely ADU has a spacious living area, kitchenette with quartz counters and a gas range. The bathroom has marble tile in the shower and quality fixtures. Dual pane windows, an energy efficient mini split HVAC unit, expansive patio space and off street parking . Great opportunity to live nearby wonderful restaurants, shopping, major freeways and parks. The APN is the same as the main home however they are separate properties. There are 3 units on the property.
Property Location and Similar Properties
Features
Additional Parcels Description
- 2243-005-017
Additional Rent For Pets
- No
Appliances
- Gas Range
Architectural Style
- Traditional
Association Fee
- 0.00
Common Walls
- No Common Walls
Cooling
- Electric
Country
- US
Creditamount
- 50
Credit Check Paid By
- Tenant
Days On Market
- 123
Depositpets
- 500
Depositsecurity
- 1850
Eating Area
- Area
Electric
- Standard
Entry Location
- front
Fencing
- Block
- Vinyl
Fireplace Features
- None
Flooring
- Laminate
- Vinyl
Furnished
- Unfurnished
Garage Spaces
- 0.00
Heating
- Electric
Laundry Features
- None
Levels
- One
Living Area Source
- Taped
Lockboxtype
- None
Lot Features
- Back Yard
- Front Yard
- Yard
Parking Features
- Driveway
Pets Allowed
- Call
Pool Features
- None
Property Type
- Single Family Residence
Rent Includes
- Electricity
- Gas
- Sewer
- Water
Roof
- Asphalt
- Shingle
School District
- Los Angeles Unified
Sewer
- Public Sewer
Spa Features
- None
Totalmoveincosts
- 3700.00
Transferfee
- 0.00
Transferfeepaidby
- Tenant
Unit Number
- 5726
Utilities
- Electricity Available
- Natural Gas Available
- Sewer Connected
View
- None
Water Source
- Public
Window Features
- Double Pane Windows
Year Built
- 1947
Year Built Source
- Builder

