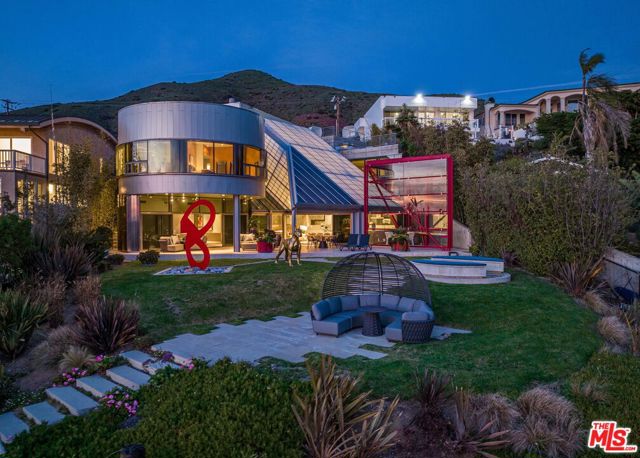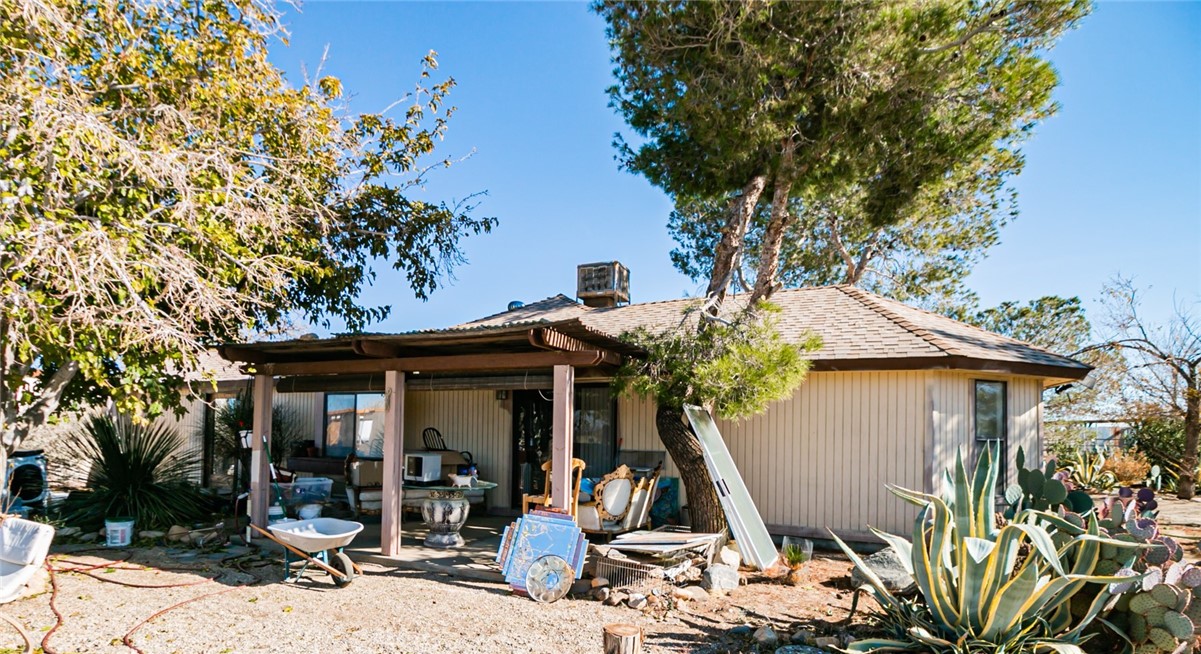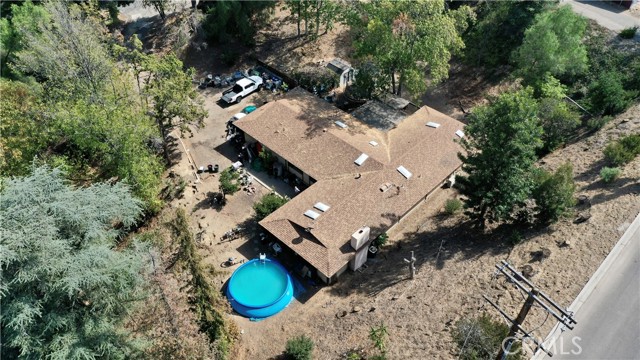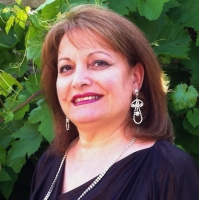5064 Campo Road, Woodland Hills, CA 91364
Contact Silva Babaian
Schedule A Showing
Request more information
- MLS#: 24453819 ( Single Family Residence )
- Street Address: 5064 Campo Road
- Viewed: 3
- Price: $1,500,000
- Price sqft: $670
- Waterfront: No
- Year Built: 1965
- Bldg sqft: 2238
- Bedrooms: 3
- Total Baths: 2
- Full Baths: 1
- 1/2 Baths: 1
- Garage / Parking Spaces: 4
- Days On Market: 85
- Additional Information
- County: LOS ANGELES
- City: Woodland Hills
- Zipcode: 91364
- Provided by: Coldwell Banker Realty
- Contact: Brian Brian

- DMCA Notice
-
DescriptionImpeccable condition, move in ready, split level mid century home in Woodland Hills with a rare full basement with its own entrance that runs the full length of the home. This space was used for storage but can potentially be built out as an ADU for potential rental income or home gym, office/studio, or playroom. See attached architectural rendering of ADU buildout. Buyer to verify what is possible during their due diligence. The home has a new roof, new supersize redwood deck, Generac Generator with natural gas backup. Lushly landscaped hillside setting with expansive views of both mountains and greenery. The home is a jewel bathed in sunshine and in close proximity to schools, trendy restaurants, shopping malls, Trader Joe's and Whole Foods. Gated and welcoming front door entry with steps down to the primary living area. The kitchen and dining combo are open plan with wood parquet flooring providing expansive opportunities to enjoy guests with easy access to the deck through sliding glass doors with new custom security screens creating a great flow for indoor/outdoor entertaining. The adjacent living room boasts a 2 story beam ceiling with a mid century round metal fireplace and carpeting. There are sliding glass doors with new custom security screens that open out to the deck. There is a half bath downstairs and a laundry room. The three carpeted bedrooms are upstairs with the primary bedroom suite and secondary bedroom overlooking the magnificent views. The primary bathroom has been updated and includes a large walk in rain shower, heated floors, and a wall of built in storage. The two adjacent bedrooms share a full hall bathroom. All bedrooms have modern wall to wall frosted glass sliding closet doors and all other doors throughout house are frosted glass. There is an attached two car garage with wall to wall storage closets and extra parking space on the driveway. The garden is terraced and fully landscaped with fruit trees, roses, flowering vines, plants, and a variety of trees. Great offering, you will fall in love.
Property Location and Similar Properties
Features
Appliances
- Dishwasher
- Disposal
- Refrigerator
- Vented Exhaust Fan
Architectural Style
- Mid Century Modern
Common Walls
- No Common Walls
Cooling
- Central Air
Country
- US
Direction Faces
- West
Door Features
- Sliding Doors
- Double Door Entry
Eating Area
- Dining Room
- In Kitchen
Fireplace Features
- Living Room
- Free Standing
- Circular
- Wood Burning
Flooring
- Tile
- Carpet
- Wood
Garage Spaces
- 2.00
Heating
- Fireplace(s)
- Central
- Forced Air
Inclusions
- Generac Generator with propane back up. Patio furniture is included.
Interior Features
- Ceiling Fan(s)
- Beamed Ceilings
- Cathedral Ceiling(s)
- High Ceilings
- Pull Down Stairs to Attic
- Recessed Lighting
- Two Story Ceilings
Laundry Features
- Washer Included
- Dryer Included
- Individual Room
- Inside
Levels
- Multi/Split
Living Area Source
- Estimated
Parcel Number
- 2168008031
Parking Features
- Garage - Two Door
- Built-In Storage
- Garage Door Opener
- Concrete
- Side by Side
Patio And Porch Features
- Deck
Pool Features
- None
Postalcodeplus4
- 1923
Property Type
- Single Family Residence
Property Condition
- Updated/Remodeled
Security Features
- Carbon Monoxide Detector(s)
- Smoke Detector(s)
Sewer
- Sewer Paid
Spa Features
- None
Uncovered Spaces
- 2.00
View
- Trees/Woods
- Mountain(s)
Window Features
- Screens
- Jalousies/Louvered
Year Built
- 1965
Zoning
- LAR1
































