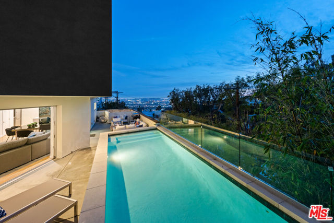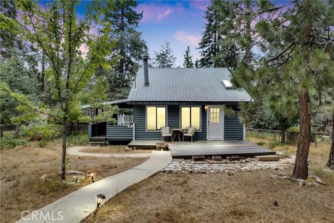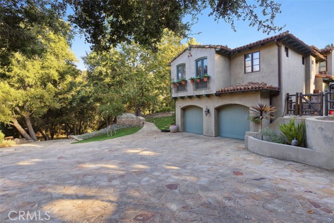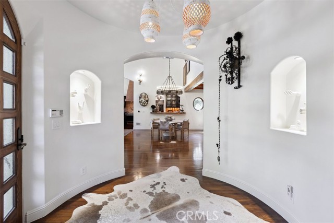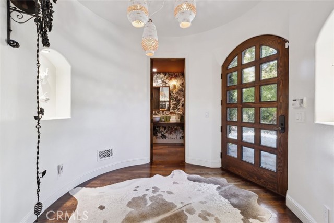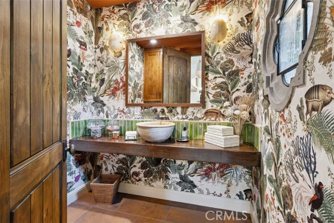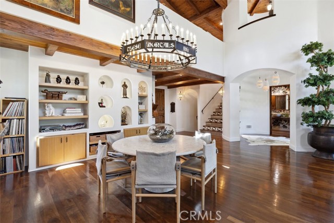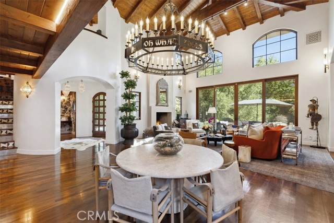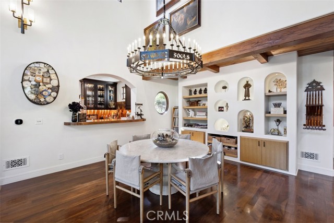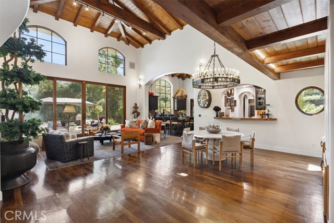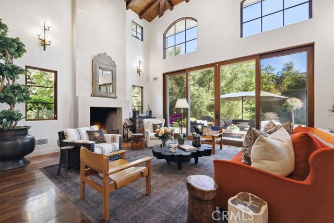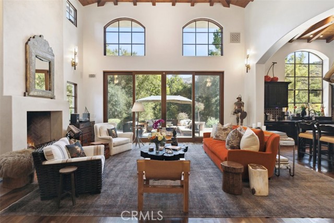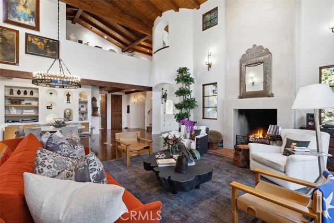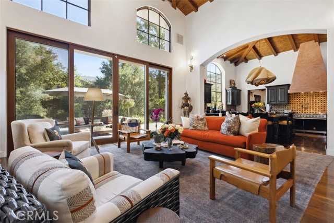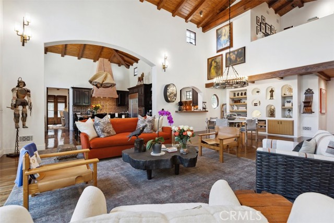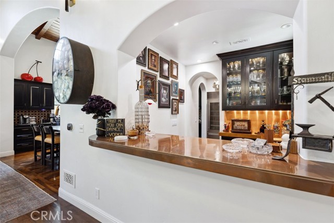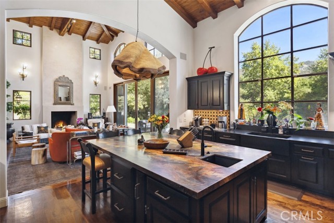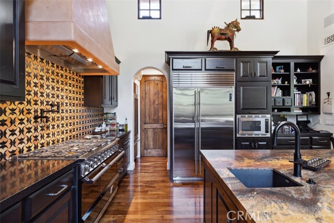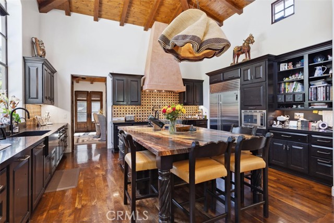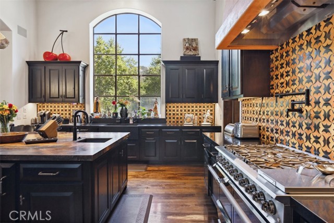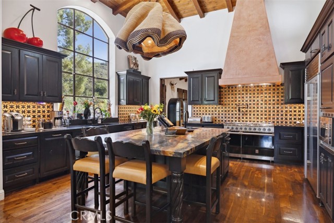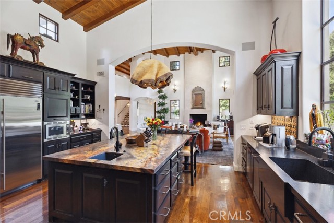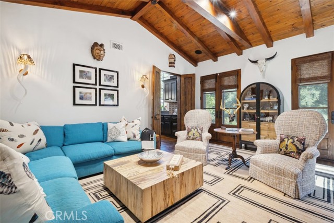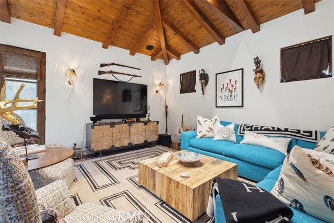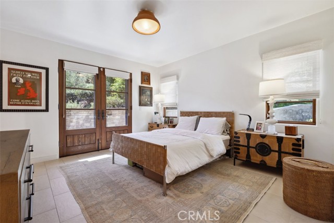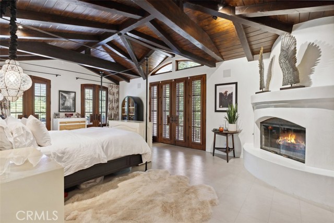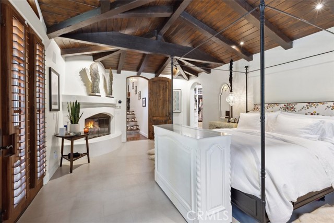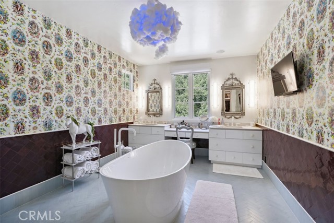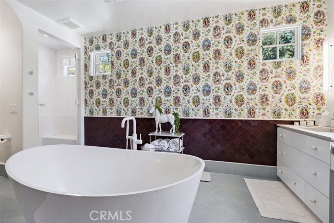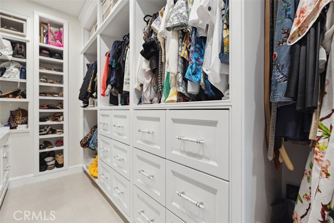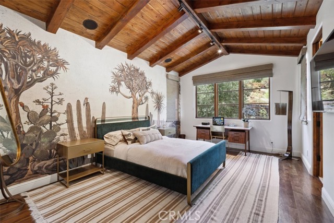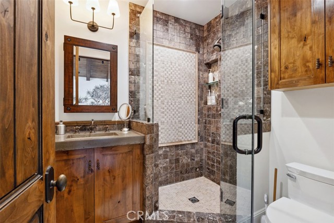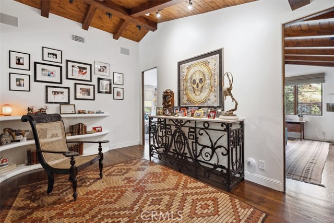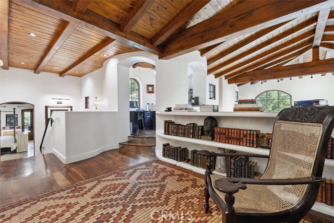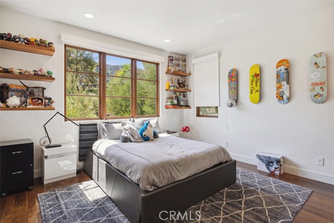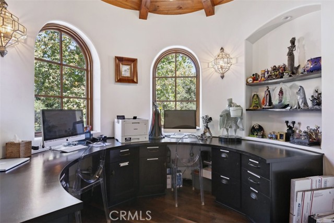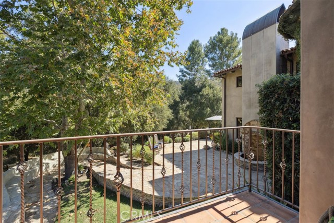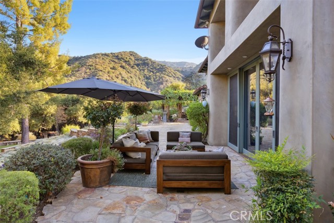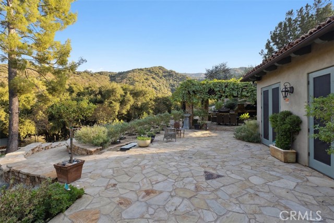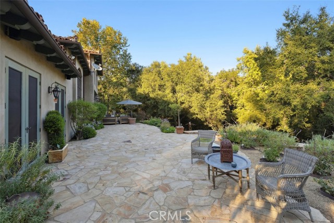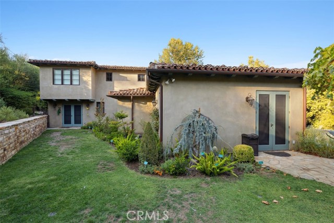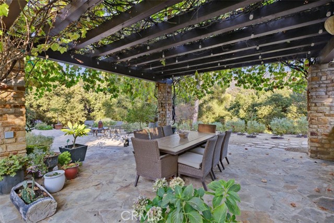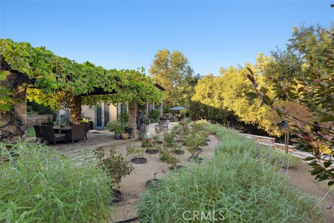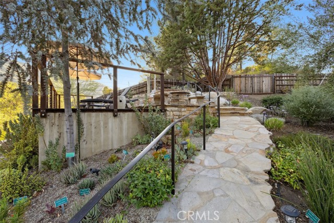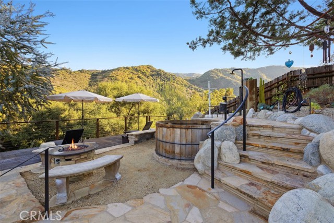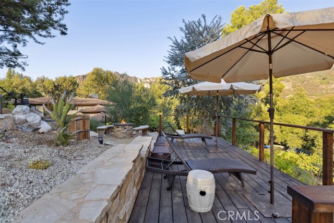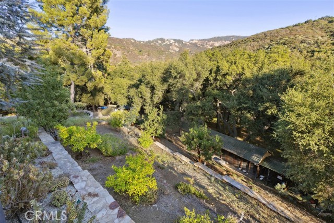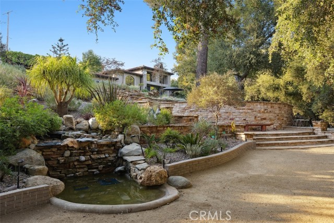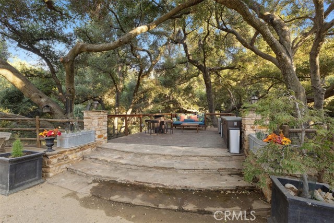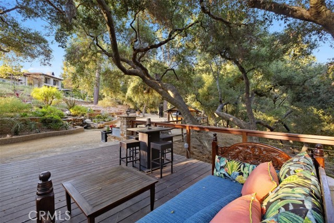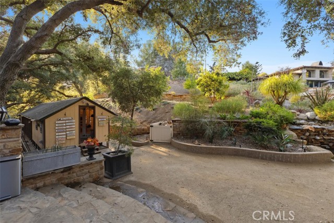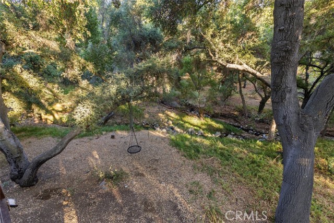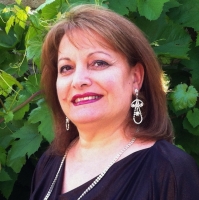2040 Mckain Street, Calabasas, CA 91302
Contact Silva Babaian
Schedule A Showing
Request more information
- MLS#: SR24213995 ( Single Family Residence )
- Street Address: 2040 Mckain Street
- Viewed: 11
- Price: $5,600,000
- Price sqft: $1,239
- Waterfront: No
- Year Built: 2004
- Bldg sqft: 4519
- Bedrooms: 4
- Total Baths: 5
- Full Baths: 4
- 1/2 Baths: 1
- Garage / Parking Spaces: 7
- Days On Market: 131
- Acreage: 2.02 acres
- Additional Information
- County: LOS ANGELES
- City: Calabasas
- Zipcode: 91302
- District: Las Virgenes
- Middle School: AEWRI
- High School: CALABA
- Provided by: The Agency
- Contact: Nikki Nikki

- DMCA Notice
-
DescriptionYou are cordially invited to experience Hacienda de Roble, a one of a kind custom estate nestled on 2 acres of picturesque land, surrounded by majestic oak trees and mountains. This private retreat features a gated entrance and long circular driveway that can accommodate multiple vehicles. Enjoy various levels of outdoor entertaining spaces, including a fenced in flat grassy yard, stone patios, and a vine covered pergola perfect for al fresco dining. The BBQ area is surrounded by the master planned botanical gardens and offers views of the mountains and mature oak trees. Relax and watch the sunset in the outdoor hot tub with a shower or gather around the warming fire pit. Immerse yourself in the sounds of the babbling creek below on yet another deck canopied under the trees enhanced with a wet bar. The property also includes several small barns currently home for goats, geese, ducks, & chickens. Inside, the main level offers dramatic architectural features designed by renowned architect Doug Burdge. A great room with cathedral wood beamed ceilings, herringbone brick fireplace and a backdrop of massive doors and windows compete for your attention. Dine in the formal dining area or at the oversized kitchen island designed from culinary dreams. A massive natural stone island grounds the room that accompanies a Subzero refrigerator, custom cabinetry, Heston range, and Miele dishwashers. Need more space? a bar with a wine fridge and copper countertop adds to the home's entertaining appeal. Situated at the back of the house is a comfortable family room that leads out to one of the many patios. An ensuite guest bedroom is also on the main level as well as the large multipurpose laundry room. Up the custom tile and wood stairs awaits the luxurious primary suite featuring vaulted wood beamed ceilings, a cozy fireplace, refrigerator and a private balcony that overlooks the magical grounds. A spacious primary bath boasts designer wall coverings, a freestanding tub and a walk in closet. Additionally, theres a cozy loft that one can use as a library or find yourself up one more level to the Belvedere room that functions perfectly as an office. This home has been thoughtfully updated with a new roof, newer windows, and a modern HVAC system. For peace of mind, a backup generator on Wi Fi ensures that youre always prepared. Experience the tranquility and elegance of "Hacienda de Roble", where nature and luxury converge. Schedule your private tour today!
Property Location and Similar Properties
Features
Accessibility Features
- None
Appliances
- 6 Burner Stove
- Dishwasher
- Disposal
- Microwave
- Range Hood
- Refrigerator
Architectural Style
- Custom Built
- Spanish
Assessments
- None
Association Fee
- 0.00
Commoninterest
- None
Common Walls
- No Common Walls
Cooling
- Central Air
Country
- US
Days On Market
- 117
Eating Area
- Area
- Breakfast Counter / Bar
- In Living Room
Electric
- Standard
Entry Location
- ground
Exclusions
- Light Fixtures
- antique key box
- primary bedroom drapes
Fencing
- Chain Link
- Wood
Fireplace Features
- Primary Bedroom
- Gas Starter
- Great Room
Flooring
- Tile
- Wood
Garage Spaces
- 2.00
Heating
- Central
High School
- CALABA2
Highschool
- Calabasas
Inclusions
- Kitchen appliances
Interior Features
- Bar
- Beamed Ceilings
- Built-in Features
- Cathedral Ceiling(s)
- Copper Plumbing Full
- High Ceilings
- Open Floorplan
- Pantry
- Stone Counters
- Two Story Ceilings
- Wet Bar
Laundry Features
- Individual Room
- Inside
Levels
- Two
Lockboxtype
- None
Lot Features
- 2-5 Units/Acre
- Agricultural - Tree/Orchard
- Garden
- Gentle Sloping
- Horse Property
- Lawn
- Sprinklers Drip System
Middle School
- AEWRI
Middleorjuniorschool
- A.E. Wright
Other Structures
- Barn(s)
- Shed(s)
Parcel Number
- 4455020027
Parking Features
- Auto Driveway Gate
- Circular Driveway
- Direct Garage Access
- Driveway
- Paved
- Driveway Down Slope From Street
- Electric Vehicle Charging Station(s)
- Garage
- Garage Faces Front
- RV Access/Parking
Patio And Porch Features
- Deck
- Patio
- Stone
Pool Features
- None
Postalcodeplus4
- 2317
Property Type
- Single Family Residence
Property Condition
- Turnkey
- Updated/Remodeled
Road Frontage Type
- Private Road
Road Surface Type
- Paved
- Privately Maintained
Roof
- Tile
School District
- Las Virgenes
Security Features
- Automatic Gate
- Carbon Monoxide Detector(s)
- Fire and Smoke Detection System
- Smoke Detector(s)
- Wired for Alarm System
Sewer
- Conventional Septic
Spa Features
- Above Ground
- Heated
Uncovered Spaces
- 5.00
Utilities
- Other
- Water Connected
View
- Canyon
- Creek/Stream
- Mountain(s)
Views
- 11
Virtual Tour Url
- https://youtu.be/vXbIzMRvh5I
Waterfront Features
- Creek
Water Source
- Public
Window Features
- Atrium
- Insulated Windows
- Tinted Windows
Year Built
- 2004
Year Built Source
- Seller
Zoning
- LCA11*

