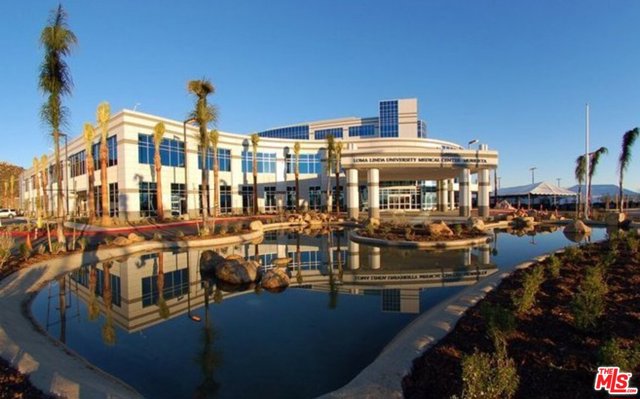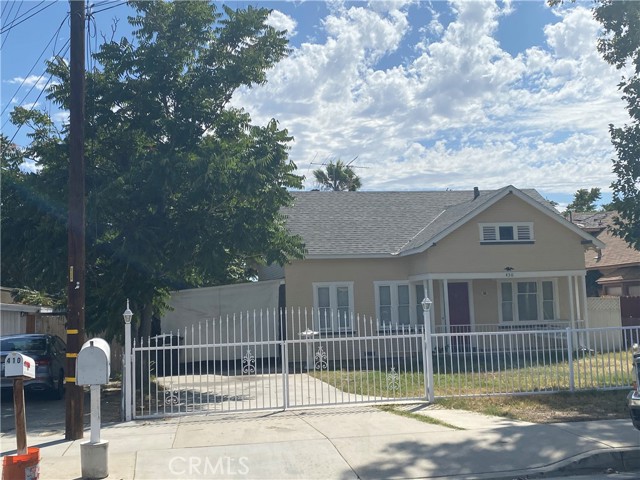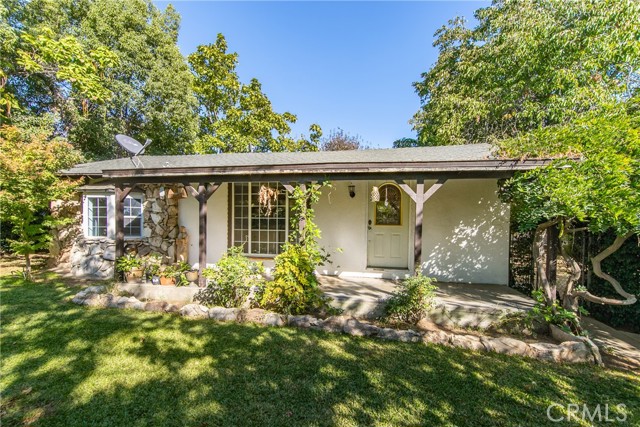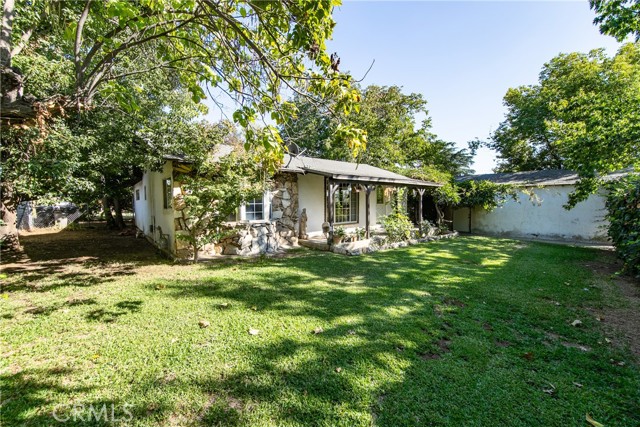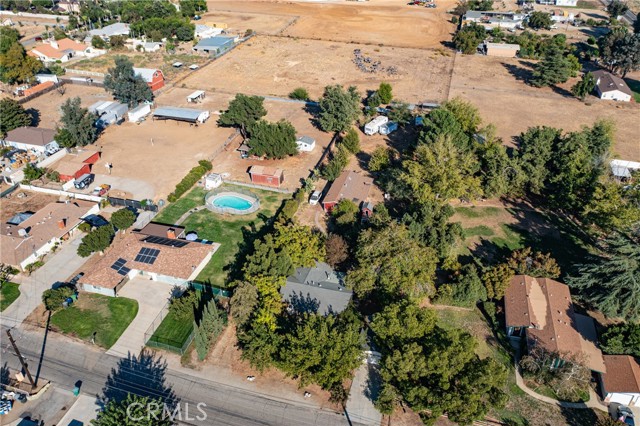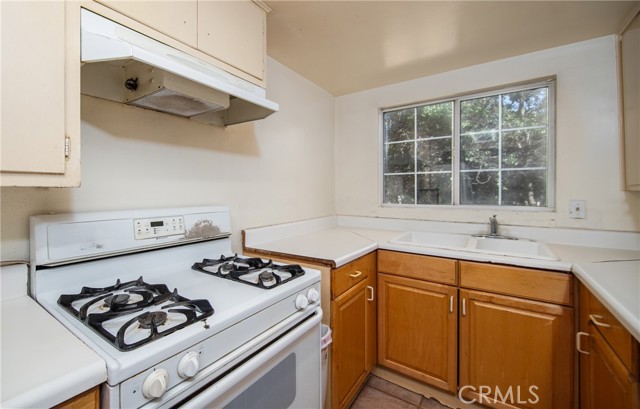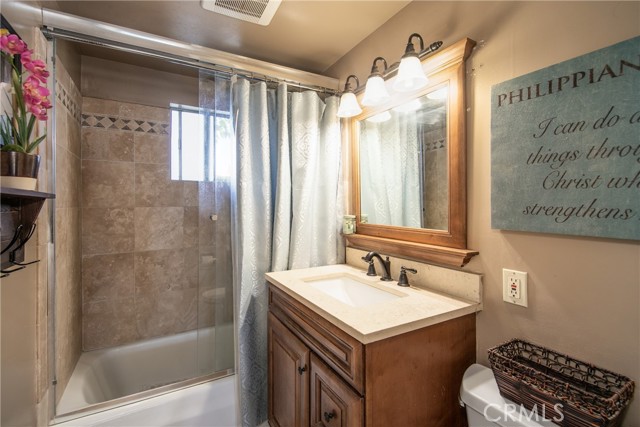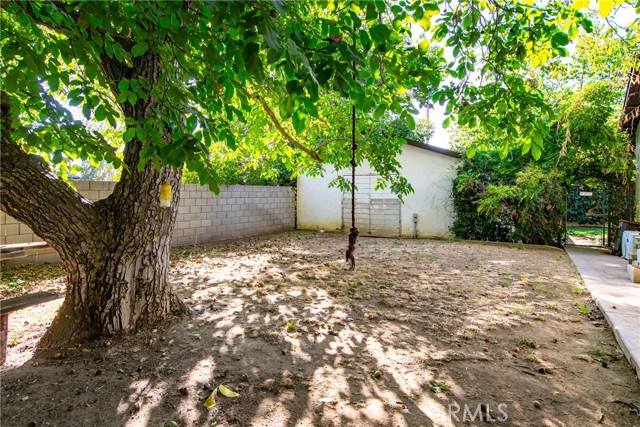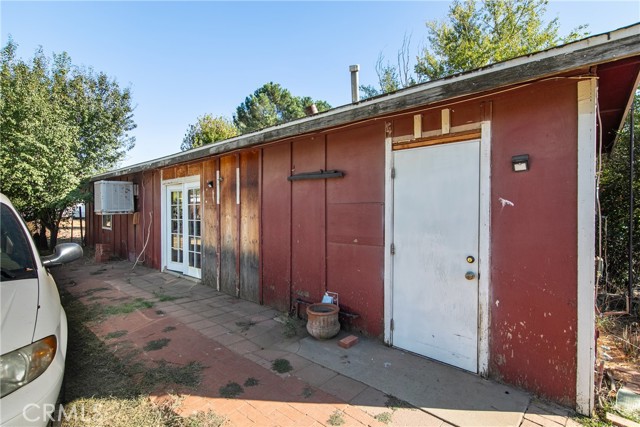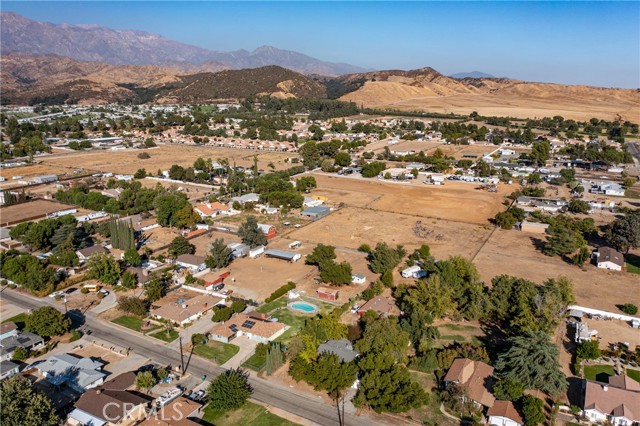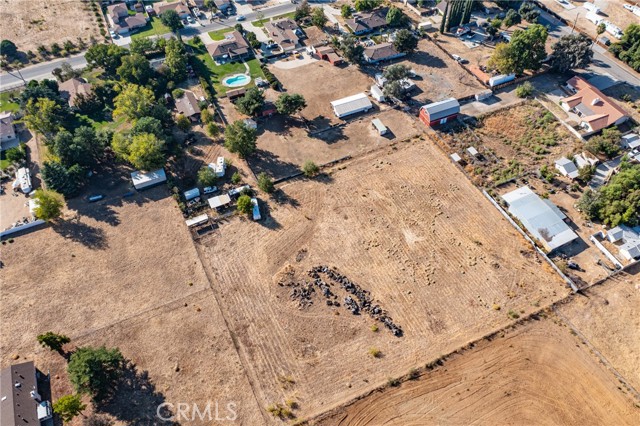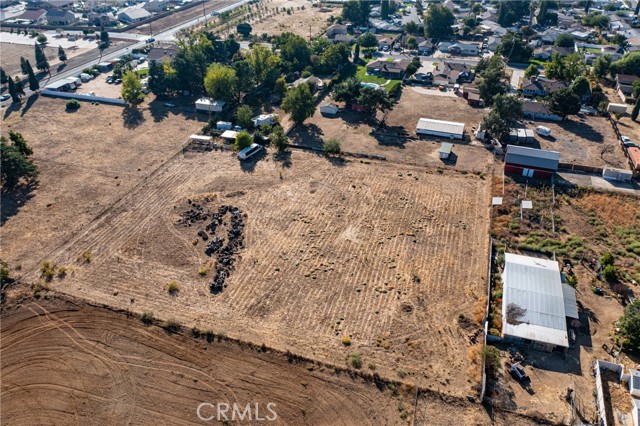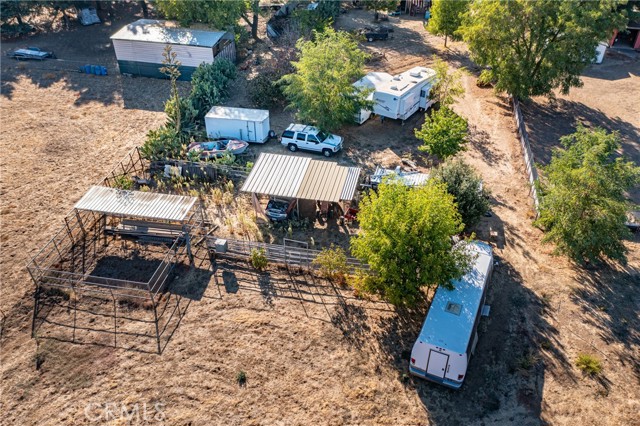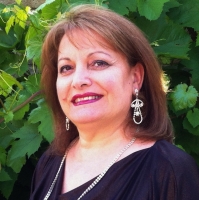10912 Winesap Avenue, Cherry Valley, CA 92223
Contact Silva Babaian
Schedule A Showing
Request more information
- MLS#: IG24214574 ( Single Family Residence )
- Street Address: 10912 Winesap Avenue
- Viewed: 29
- Price: $950,000
- Price sqft: $937
- Waterfront: Yes
- Wateraccess: Yes
- Year Built: 1945
- Bldg sqft: 1014
- Bedrooms: 2
- Total Baths: 1
- Full Baths: 1
- Garage / Parking Spaces: 2
- Days On Market: 194
- Acreage: 2.99 acres
- Additional Information
- County: RIVERSIDE
- City: Cherry Valley
- Zipcode: 92223
- Subdivision: Other (othr)
- District: Beaumont
- Provided by: COLDWELL BANKER KIVETT-TEETERS
- Contact: LINDA LINDA

- DMCA Notice
-
DescriptionUNIQUE PROPERTY!! Do you need room for additional family or rental income from a separate residence? This 2.99 level acre parcel in the foothills of beautiful, sought after Cherry Valley features two residences plus lots of room for expansion. Property features a charming 2 bedroom, 1 bath home on the front of the property that needs some updating. This residence is adjacent to the detached 2 car garage and a lovely patio. The second residence is a 1 bedroom, 1 bath home ( there is a kitchen in this dwelling also). There is a large shop with 220 volt wiring as well. Property Features the following trees: cherry, peach, tangerine, lemon, persimmon, apricot, fig, walnut, pomegranate plus grape vines and prickly pear cactus. There is a separate higher capacity water meter on the rear of the property. This property is large enough for an orchard but small enough for easy maintenance. This unique property has not been on the market for nearly 3 decades. it features privacy and room to expand! Conveniently located minutes from Interstate 10 for easy access to Casino Morongo, the Premium Factory Outlets of Desert Hills as well as the desert communities of the Coachella Valley.
Property Location and Similar Properties
Features
Accessibility Features
- 2+ Access Exits
Appliances
- Free-Standing Range
- Gas Range
- Water Heater
Architectural Style
- Ranch
Assessments
- Unknown
Association Amenities
- Other
Association Fee
- 0.00
Commoninterest
- None
Common Walls
- No Common Walls
Cooling
- See Remarks
Country
- US
Eating Area
- Area
Fencing
- Average Condition
Fireplace Features
- Wood Burning
Flooring
- Laminate
Foundation Details
- Raised
Garage Spaces
- 2.00
Heating
- Wood Stove
Inclusions
- stove and refrigerator in both dwellings
Interior Features
- Formica Counters
Laundry Features
- See Remarks
Levels
- One
Living Area Source
- Assessor
Lockboxtype
- None
Lot Features
- Level with Street
- Lot Over 40000 Sqft
- Flag Lot
- Sprinklers In Front
Other Structures
- Guest House Detached
- Outbuilding
Parcel Number
- 402290011
Parking Features
- Driveway
- Garage
- Garage Faces Front
Patio And Porch Features
- Concrete
- Patio Open
Pool Features
- None
Postalcodeplus4
- 5574
Property Type
- Single Family Residence
Roof
- Composition
School District
- Beaumont
Security Features
- Carbon Monoxide Detector(s)
- Smoke Detector(s)
Sewer
- Septic Type Unknown
Spa Features
- None
Subdivision Name Other
- none
Utilities
- Electricity Connected
- Natural Gas Connected
- Sewer Not Available
- Water Connected
View
- Neighborhood
Views
- 29
Water Source
- Public
Window Features
- Double Pane Windows
Year Built
- 1945
Year Built Source
- Assessor
Zoning
- A-1-1

