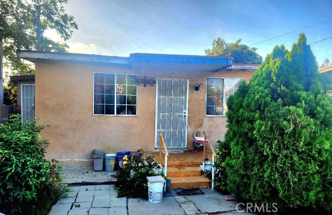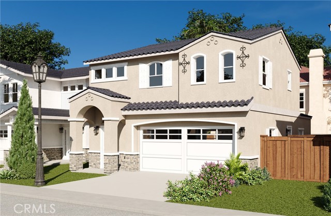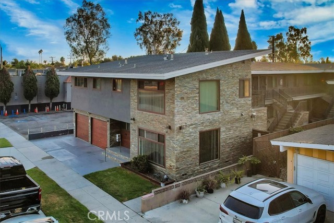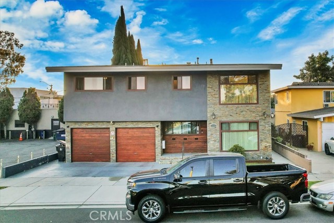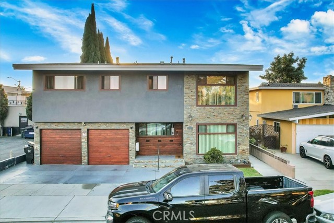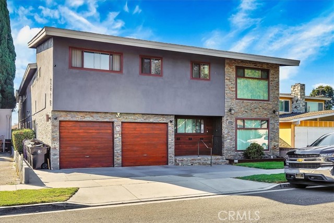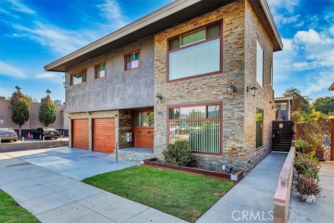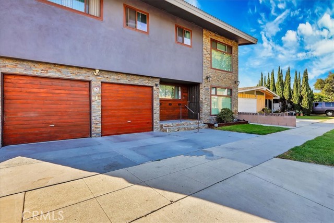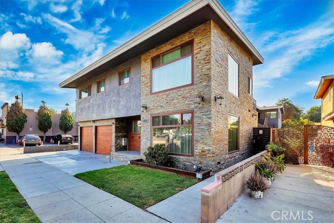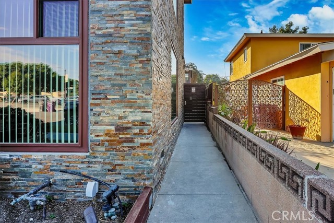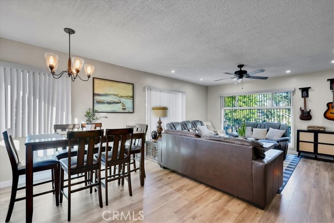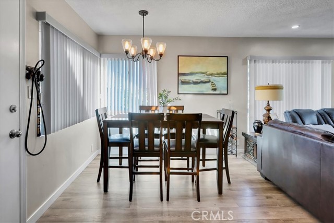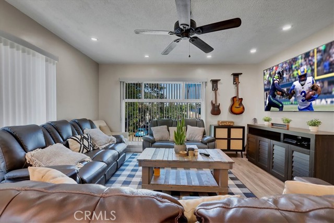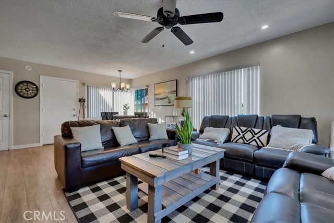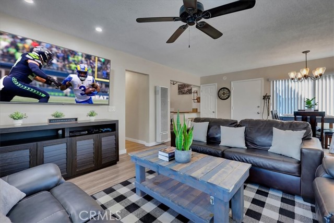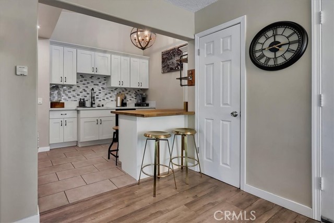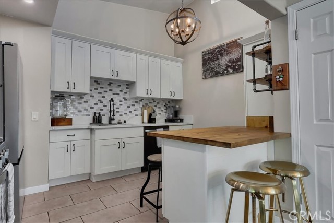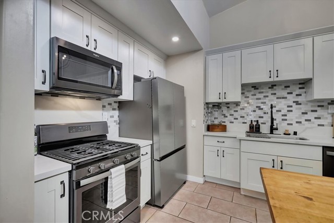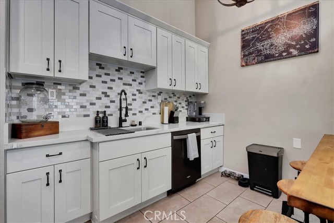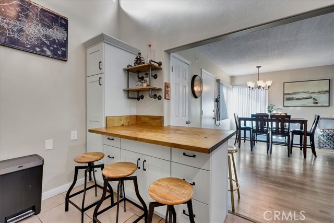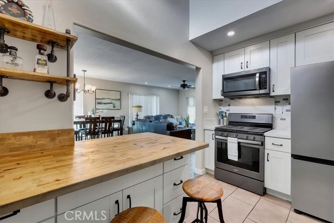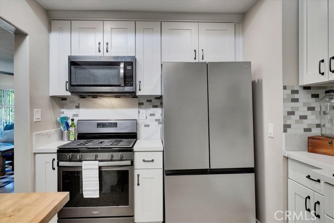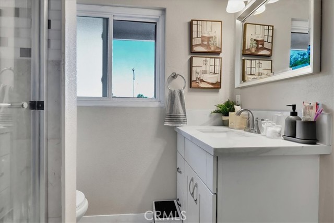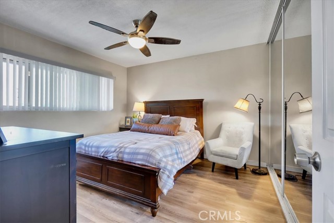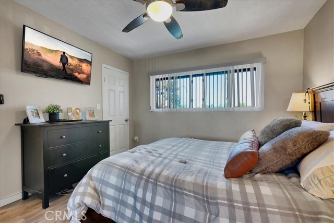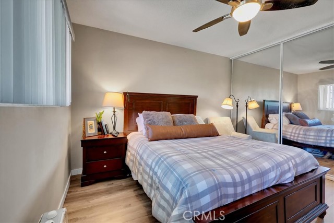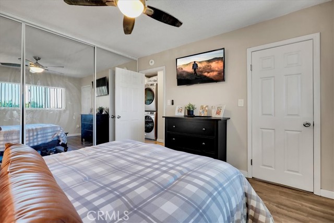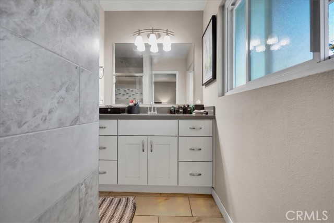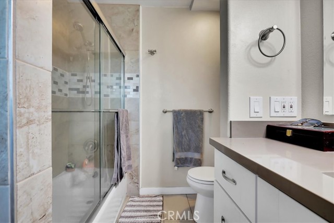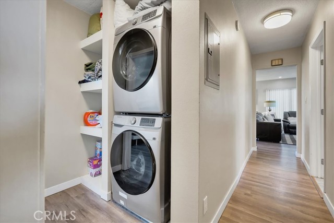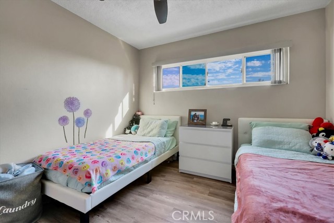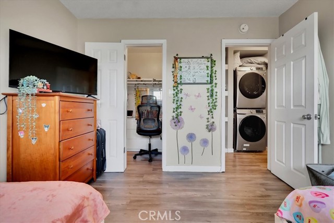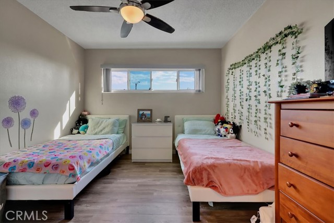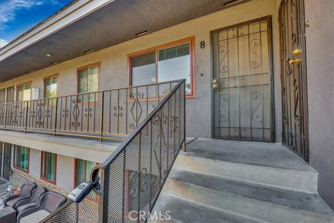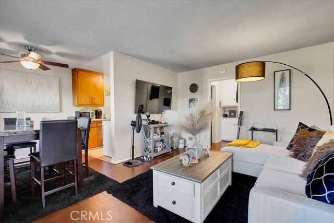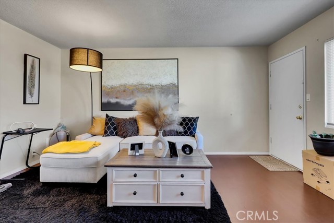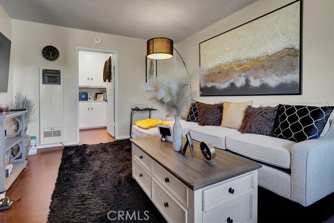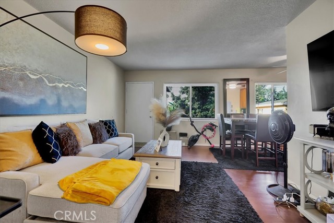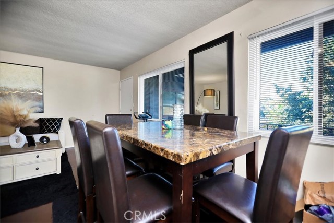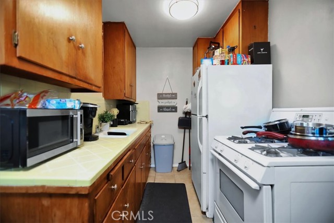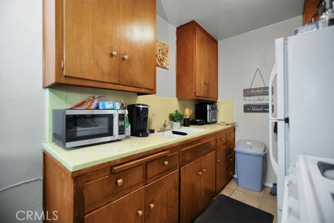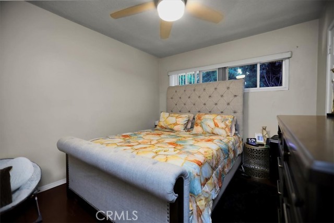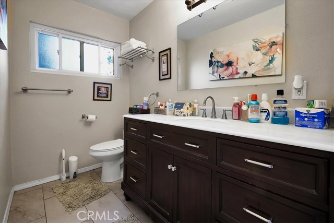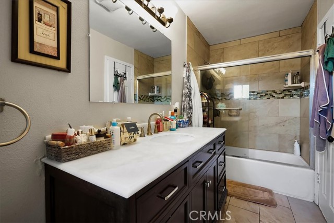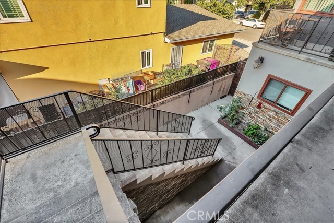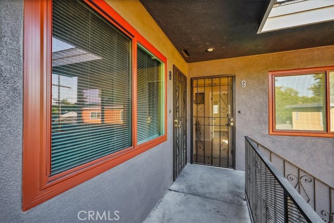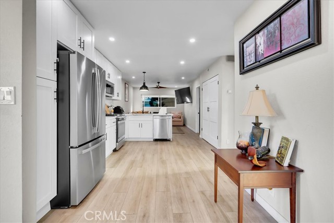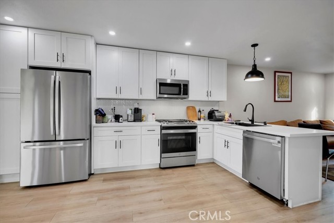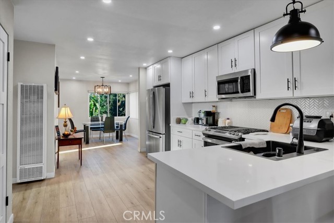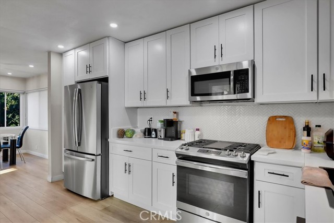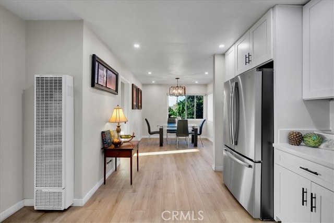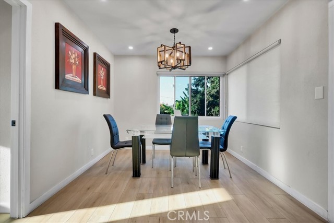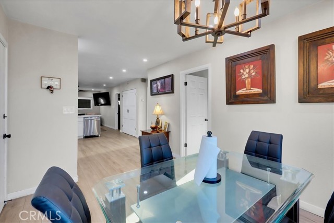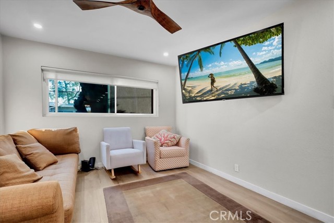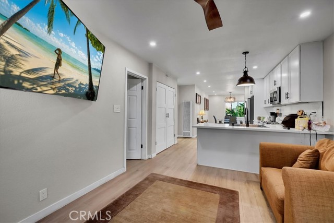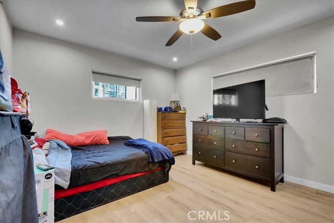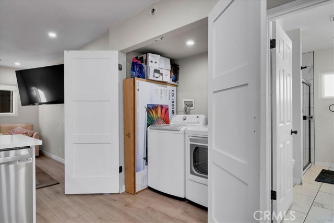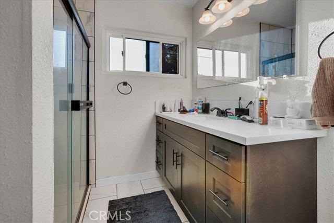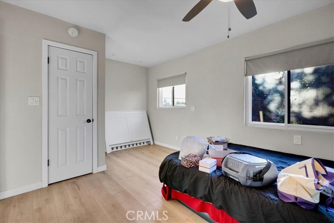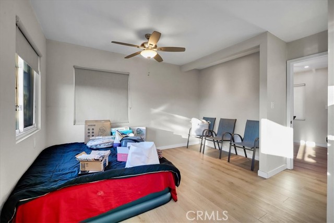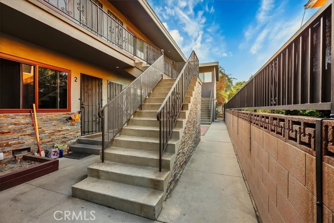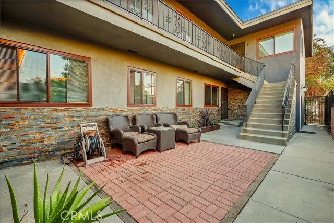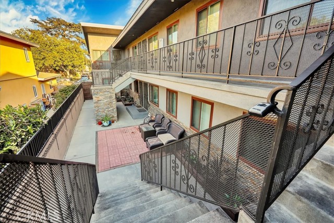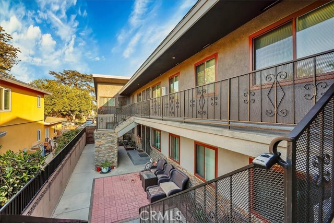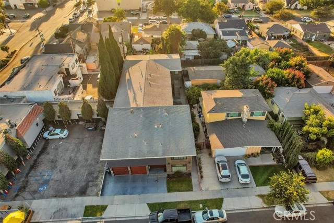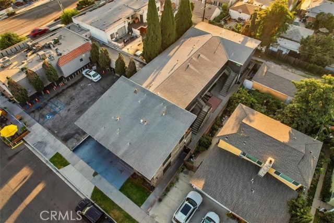2619 Chestnut Avenue, Long Beach, CA 90806
Contact Silva Babaian
Schedule A Showing
Request more information
- MLS#: NP24213687 ( Apartment )
- Street Address: 2619 Chestnut Avenue
- Viewed: 32
- Price: $2,999,000
- Price sqft: $0
- Waterfront: No
- Year Built: 1957
- Bldg sqft: 0
- Days On Market: 156
- Additional Information
- County: LOS ANGELES
- City: Long Beach
- Zipcode: 90806
- Subdivision: Wrigley Area (wr)
- Provided by: Keller Williams Legacy
- Contact: Brian Brian

- DMCA Notice
-
DescriptionThis impeccably renovated nine unit property, situated just north of Willow Avenue, blends contemporary elegance with top tier quality. Each unit boasts high end finishes, stylish fixtures, and carefully curated upgrades, ensuring a seamless ownership experience free from deferred maintenance. Located in the sought after Wrigley neighborhood, this property showcases exceptional craftsmanship and thoughtful design. From upscale flooring to sleek, modern interiors, every element reflects sophistication and quality, making it a premier investment opportunity in a prime Long Beach location. With strong financial performance and potential for further growth, investors can capitalize on opportunities such as increasing rents or adding Accessory Dwelling Units (ADUs) to maximize value. More than just an investment, this property represents a gateway to modern living and long term potential in one of the citys most desirable residential communities.
Property Location and Similar Properties
Features
Accessibility Features
- No Interior Steps
- Other
- See Remarks
Appliances
- Dishwasher
- Gas Oven
- Gas Range
Architectural Style
- Contemporary
- Modern
Association Fee
- 0.00
Building Area Total
- 6372.00
Commoninterest
- Community Apartment
Common Walls
- 2+ Common Walls
Cooling
- Central Air
Country
- US
Days On Market
- 150
Electric Expense
- 1320.00
Entry Location
- Multiple Entries
Fencing
- Brick
Fireplace Features
- None
Flooring
- See Remarks
- Tile
Garage Spaces
- 6.00
Heating
- Central
Improvementsamount
- 350000
Insurance Expense
- 2300.00
Interior Features
- Ceiling Fan(s)
- Ceramic Counters
- Open Floorplan
- Quartz Counters
- Storage
Laundry Features
- Common Area
- In Closet
- Inside
- See Remarks
Levels
- Two
Lot Features
- 6-10 Units/Acre
Netoperatingincome
- 182700.00
Parcel Number
- 7206027016
Parking Features
- Garage
Pool Features
- None
Postalcodeplus4
- 2551
Professionalmanagementexpense
- 0.00
Property Type
- Apartment
Property Condition
- Turnkey
- Updated/Remodeled
Roof
- See Remarks
Security Features
- Carbon Monoxide Detector(s)
- Smoke Detector(s)
Sewer
- Public Sewer
Sourcesystemid
- CRM
Sourcesystemkey
- 425283238:CRM
Spa Features
- None
Subdivision Name Other
- Wrigley Area (WR)
Taxblock
- 027
Tenant Pays
- Cable TV
- Electricity
- Gas
- Sewer
- Telephone
Totalactualrent
- 198000.00
Totalexpenses
- 7700.00
Trash Expense
- 4080.00
Utilities
- Cable Available
- Cable Connected
- Electricity Available
- Electricity Connected
- Sewer Available
- Sewer Connected
- Water Available
- Water Connected
View
- Neighborhood
Views
- 32
Water Source
- Public
Year Built
- 1957
Year Built Source
- Estimated
Zoning
- LBR1N

